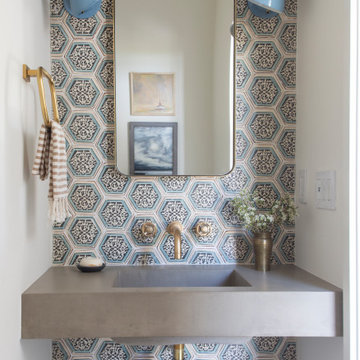トイレ・洗面所 (マルチカラーのタイル) の写真
絞り込み:
資材コスト
並び替え:今日の人気順
写真 1〜20 枚目(全 2,114 枚)
1/2

タンパにあるラグジュアリーな中くらいなコンテンポラリースタイルのおしゃれなトイレ・洗面所 (壁掛け式トイレ、グレーの壁、磁器タイルの床、グレーの床、マルチカラーのタイル、石スラブタイル、アクセントウォール) の写真

ヒューストンにある高級な中くらいなミッドセンチュリースタイルのおしゃれなトイレ・洗面所 (白い壁、フラットパネル扉のキャビネット、濃色木目調キャビネット、マルチカラーのタイル、アンダーカウンター洗面器、ベージュの床、白い洗面カウンター、独立型洗面台) の写真

オースティンにあるトランジショナルスタイルのおしゃれなトイレ・洗面所 (落し込みパネル扉のキャビネット、青いキャビネット、マルチカラーのタイル、アンダーカウンター洗面器、白い洗面カウンター) の写真
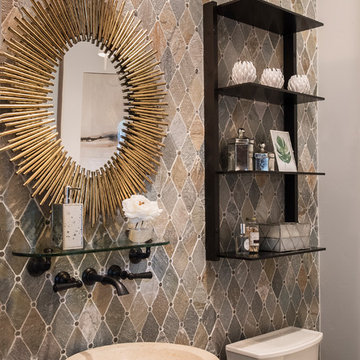
Stephen Allen Photography
オーランドにあるトランジショナルスタイルのおしゃれなトイレ・洗面所 (マルチカラーのタイル、コンソール型シンク) の写真
オーランドにあるトランジショナルスタイルのおしゃれなトイレ・洗面所 (マルチカラーのタイル、コンソール型シンク) の写真
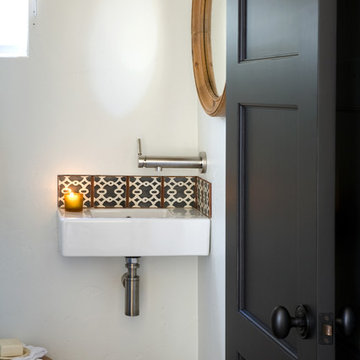
Lepere Studio
サンタバーバラにある小さな地中海スタイルのおしゃれなトイレ・洗面所 (壁付け型シンク、マルチカラーのタイル、セラミックタイル、白い壁) の写真
サンタバーバラにある小さな地中海スタイルのおしゃれなトイレ・洗面所 (壁付け型シンク、マルチカラーのタイル、セラミックタイル、白い壁) の写真

アルバカーキにあるラグジュアリーな中くらいなサンタフェスタイルのおしゃれなトイレ・洗面所 (ペデスタルシンク、磁器タイル、青い壁、テラコッタタイルの床、マルチカラーのタイル) の写真

A modern contemporary powder room with travertine tile floor, pencil tile backsplash, hammered finish stainless steel designer vessel sink & matching faucet, large rectangular vanity mirror, modern wall sconces and light fixture, crown moulding, oil rubbed bronze door handles and heavy bathroom trim.
Custom Home Builder and General Contractor for this Home:
Leinster Construction, Inc., Chicago, IL
www.leinsterconstruction.com
Miller + Miller Architectural Photography

Tom Harper
マイアミにあるトランジショナルスタイルのおしゃれなトイレ・洗面所 (ベッセル式洗面器、フラットパネル扉のキャビネット、濃色木目調キャビネット、マルチカラーのタイル、スレートタイル、グレーの洗面カウンター、アクセントウォール) の写真
マイアミにあるトランジショナルスタイルのおしゃれなトイレ・洗面所 (ベッセル式洗面器、フラットパネル扉のキャビネット、濃色木目調キャビネット、マルチカラーのタイル、スレートタイル、グレーの洗面カウンター、アクセントウォール) の写真
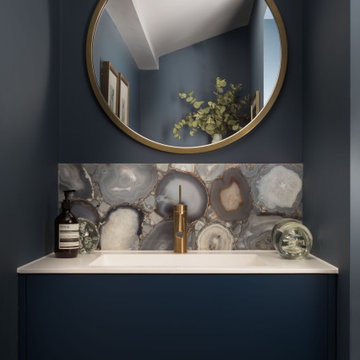
ロンドンにある小さなコンテンポラリースタイルのおしゃれなトイレ・洗面所 (フラットパネル扉のキャビネット、青いキャビネット、マルチカラーのタイル、グレーの壁、アンダーカウンター洗面器、白い洗面カウンター) の写真
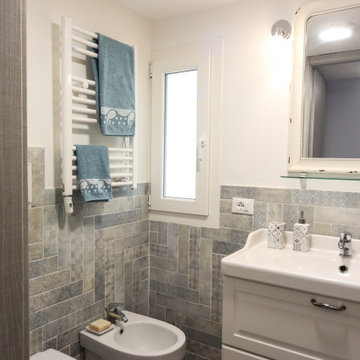
他の地域にある低価格の小さなビーチスタイルのおしゃれなトイレ・洗面所 (レイズドパネル扉のキャビネット、白いキャビネット、分離型トイレ、青いタイル、グレーのタイル、マルチカラーのタイル、磁器タイル、白い壁、磁器タイルの床、一体型シンク) の写真

We can't get enough of the statement sink and interior wall coverings in this powder bathroom. The mosaic tile perfectly accentuates the custom bathroom mirror and wall sconces.

This Art Deco transitional living room with custom, geometric vanity and cobalt blue walls and glass vessel sink.
オレンジカウンティにあるラグジュアリーな中くらいなトランジショナルスタイルのおしゃれなトイレ・洗面所 (レイズドパネル扉のキャビネット、中間色木目調キャビネット、マルチカラーのタイル、モザイクタイル、青い壁、セラミックタイルの床、ベッセル式洗面器、コンクリートの洗面台、白い床) の写真
オレンジカウンティにあるラグジュアリーな中くらいなトランジショナルスタイルのおしゃれなトイレ・洗面所 (レイズドパネル扉のキャビネット、中間色木目調キャビネット、マルチカラーのタイル、モザイクタイル、青い壁、セラミックタイルの床、ベッセル式洗面器、コンクリートの洗面台、白い床) の写真
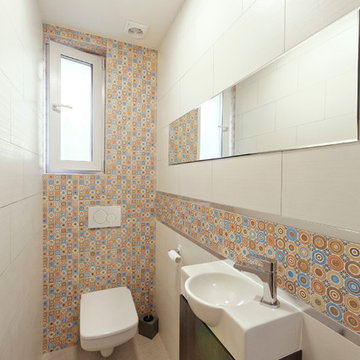
Les toilettes ont été calculées au cm près afin de laisser un maximum d'espace pour la chambre adjacente. Mise en valeur de sa profondeur par une jolie mosaïque murale Estilker et faïence unie claire Colorker ; effet accentué par un miroir vertical Ikea... disposé à l'horizontal !

This 5687 sf home was a major renovation including significant modifications to exterior and interior structural components, walls and foundations. Included were the addition of several multi slide exterior doors, windows, new patio cover structure with master deck, climate controlled wine room, master bath steam shower, 4 new gas fireplace appliances and the center piece- a cantilever structural steel staircase with custom wood handrail and treads.
A complete demo down to drywall of all areas was performed excluding only the secondary baths, game room and laundry room where only the existing cabinets were kept and refinished. Some of the interior structural and partition walls were removed. All flooring, counter tops, shower walls, shower pans and tubs were removed and replaced.
New cabinets in kitchen and main bar by Mid Continent. All other cabinetry was custom fabricated and some existing cabinets refinished. Counter tops consist of Quartz, granite and marble. Flooring is porcelain tile and marble throughout. Wall surfaces are porcelain tile, natural stacked stone and custom wood throughout. All drywall surfaces are floated to smooth wall finish. Many electrical upgrades including LED recessed can lighting, LED strip lighting under cabinets and ceiling tray lighting throughout.
The front and rear yard was completely re landscaped including 2 gas fire features in the rear and a built in BBQ. The pool tile and plaster was refinished including all new concrete decking.
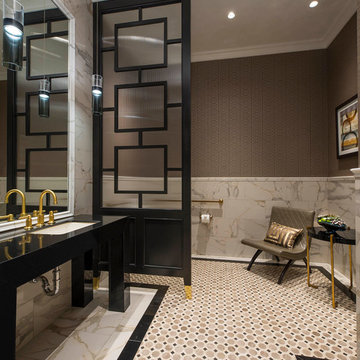
Interior Designers: Nancy Dubick, Lisa Barron, and Rebecca Kennedy
Photographer: Dan Piassick
ダラスにあるトランジショナルスタイルのおしゃれなトイレ・洗面所 (アンダーカウンター洗面器、マルチカラーのタイル、茶色い壁) の写真
ダラスにあるトランジショナルスタイルのおしゃれなトイレ・洗面所 (アンダーカウンター洗面器、マルチカラーのタイル、茶色い壁) の写真

Situated on a 3.5 acre, oak-studded ridge atop Santa Barbara's Riviera, the Greene Compound is a 6,500 square foot custom residence with guest house and pool capturing spectacular views of the City, Coastal Islands to the south, and La Cumbre peak to the north. Carefully sited to kiss the tips of many existing large oaks, the home is rustic Mediterranean in style which blends integral color plaster walls with Santa Barbara sandstone and cedar board and batt.
Landscape Architect Lane Goodkind restored the native grass meadow and added a stream bio-swale which complements the rural setting. 20' mahogany, pocketing sliding doors maximize the indoor / outdoor Santa Barbara lifestyle by opening the living spaces to the pool and island view beyond. A monumental exterior fireplace and camp-style margarita bar add to this romantic living. Discreetly buried in the mission tile roof, solar panels help to offset the home's overall energy consumption. Truly an amazing and unique property, the Greene Residence blends in beautifully with the pastoral setting of the ridge while complementing and enhancing this Riviera neighborhood.
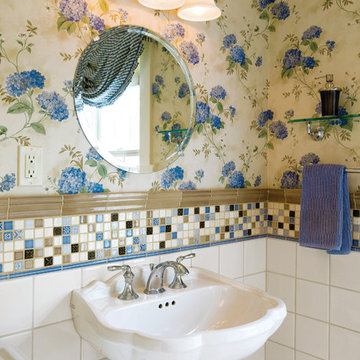
Photos by Scott Pease
クリーブランドにあるトラディショナルスタイルのおしゃれなトイレ・洗面所 (ペデスタルシンク、マルチカラーのタイル、モザイクタイル) の写真
クリーブランドにあるトラディショナルスタイルのおしゃれなトイレ・洗面所 (ペデスタルシンク、マルチカラーのタイル、モザイクタイル) の写真
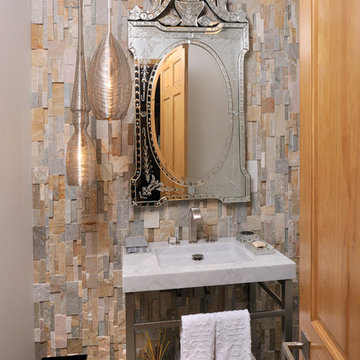
Peter Damroth
シャーロットにあるラスティックスタイルのおしゃれなトイレ・洗面所 (マルチカラーのタイル、石タイル、一体型シンク) の写真
シャーロットにあるラスティックスタイルのおしゃれなトイレ・洗面所 (マルチカラーのタイル、石タイル、一体型シンク) の写真

The Powder room off the kitchen in a Mid Century modern home built by a student of Eichler. This Eichler inspired home was completely renovated and restored to meet current structural, electrical, and energy efficiency codes as it was in serious disrepair when purchased as well as numerous and various design elements being inconsistent with the original architectural intent of the house from subsequent remodels.
トイレ・洗面所 (マルチカラーのタイル) の写真
1
