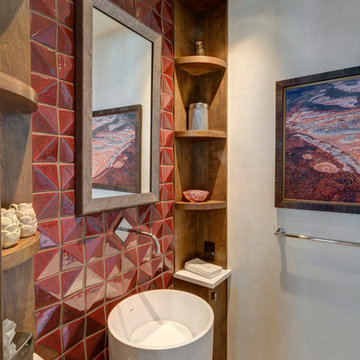トイレ・洗面所 (中間色木目調キャビネット、赤いタイル) の写真
絞り込み:
資材コスト
並び替え:今日の人気順
写真 1〜13 枚目(全 13 枚)
1/3
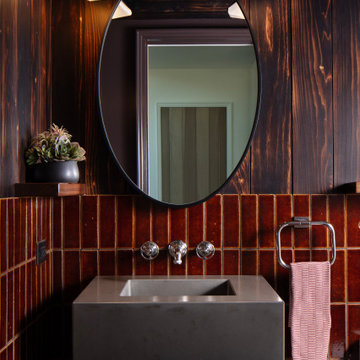
リッチモンドにあるカントリー風のおしゃれなトイレ・洗面所 (フラットパネル扉のキャビネット、中間色木目調キャビネット、赤いタイル、茶色い壁、一体型シンク、グレーの洗面カウンター、板張り壁) の写真

Conceived of as a C-shaped house with a small private courtyard and a large private rear yard, this new house maximizes the floor area available to build on this smaller Palo Alto lot. An Accessory Dwelling Unit (ADU) integrated into the main structure gave a floor area bonus. For now, it will be used for visiting relatives. One challenge of this design was keeping a low profile and proportional design while still meeting the FEMA flood plain requirement that the finished floor start about 3′ above grade.
The new house has four bedrooms (including the attached ADU), a separate family room with a window seat, a music room, a prayer room, and a large living space that opens to the private small courtyard as well as a large covered patio at the rear. Mature trees around the perimeter of the lot were preserved, and new ones planted, for private indoor-outdoor living.
C-shaped house, New home, ADU, Palo Alto, CA, courtyard,
KA Project Team: John Klopf, AIA, Angela Todorova, Lucie Danigo
Structural Engineer: ZFA Structural Engineers
Landscape Architect: Outer Space Landscape Architects
Contractor: Coast to Coast Development
Photography: ©2023 Mariko Reed
Year Completed: 2022
Location: Palo Alto, CA

Every inch counts in a dc rowhome, so we moved the powder room from where the kitchen island is to the right side of the kitchen. It opened up the space perfectly and still gave the homeowners the function of a powder room. And the lovely exposed brick... swoon.
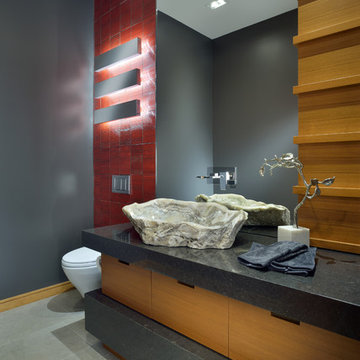
The horizontal linear elements of the vanity, light fixtures and tile texture are repeated to evoke Frank Lloyd Wright’s Prairie Style use of long low lines. The bulkiness of the solid surface material nicely balances the mass of the reclaimed stone sink.
Arnal Photography
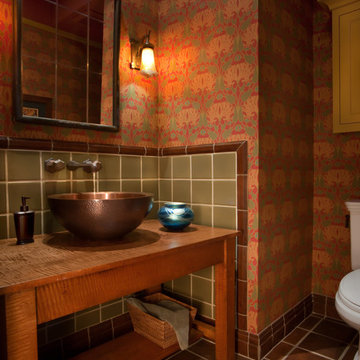
サンディエゴにあるラグジュアリーな小さなトラディショナルスタイルのおしゃれなトイレ・洗面所 (オープンシェルフ、中間色木目調キャビネット、分離型トイレ、赤いタイル、セラミックタイル、赤い壁、トラバーチンの床、ベッセル式洗面器、木製洗面台、茶色い床、ブラウンの洗面カウンター) の写真

A super tiny and glam bathroom featuring recycled glass tile, custom vanity, low energy lighting, and low-VOC finishes.
Project location: Mill Valley, Bay Area California.
Design and Project Management by Re:modern
General Contractor: Geco Construction
Photography by Lucas Fladzinski
Design and Project Management by Re:modern
General Contractor: Geco Construction
Photography by Lucas Fladzinski
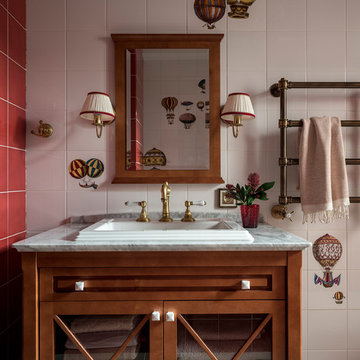
Евгений Кулибаба
モスクワにあるトランジショナルスタイルのおしゃれなトイレ・洗面所 (中間色木目調キャビネット、マルチカラーのタイル、赤いタイル、白いタイル、オーバーカウンターシンク、グレーの床、グレーの洗面カウンター、ガラス扉のキャビネット) の写真
モスクワにあるトランジショナルスタイルのおしゃれなトイレ・洗面所 (中間色木目調キャビネット、マルチカラーのタイル、赤いタイル、白いタイル、オーバーカウンターシンク、グレーの床、グレーの洗面カウンター、ガラス扉のキャビネット) の写真
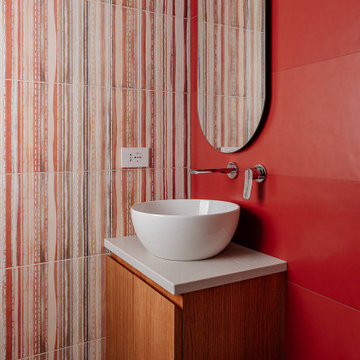
Bagno con mobile lavabo realizzato su misura, top in quarzo resina e ciotola da appoggio. Pareti rivestite da piastrelle dai toni Rosso
ナポリにある小さなコンテンポラリースタイルのおしゃれなトイレ・洗面所 (インセット扉のキャビネット、中間色木目調キャビネット、壁掛け式トイレ、赤いタイル、磁器タイル、ベージュの壁、磁器タイルの床、ベッセル式洗面器、クオーツストーンの洗面台、ベージュの床、ベージュのカウンター、フローティング洗面台) の写真
ナポリにある小さなコンテンポラリースタイルのおしゃれなトイレ・洗面所 (インセット扉のキャビネット、中間色木目調キャビネット、壁掛け式トイレ、赤いタイル、磁器タイル、ベージュの壁、磁器タイルの床、ベッセル式洗面器、クオーツストーンの洗面台、ベージュの床、ベージュのカウンター、フローティング洗面台) の写真
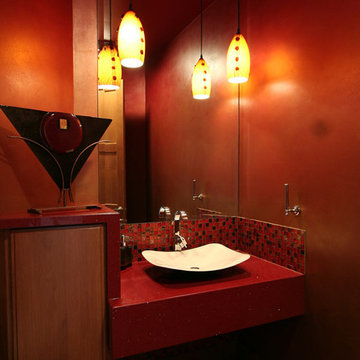
Sink features
シアトルにある高級な中くらいなコンテンポラリースタイルのおしゃれなトイレ・洗面所 (中間色木目調キャビネット、赤いタイル、赤い壁、濃色無垢フローリング、ベッセル式洗面器、人工大理石カウンター、赤い洗面カウンター) の写真
シアトルにある高級な中くらいなコンテンポラリースタイルのおしゃれなトイレ・洗面所 (中間色木目調キャビネット、赤いタイル、赤い壁、濃色無垢フローリング、ベッセル式洗面器、人工大理石カウンター、赤い洗面カウンター) の写真
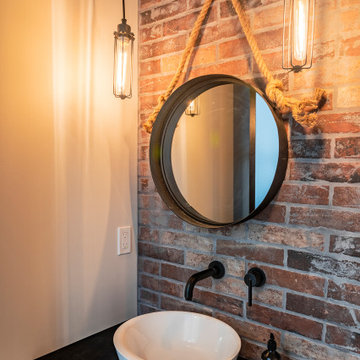
Red brick tile from floor to ceiling adds drama in the powder room. Hanging industrial light fixtures light up hanging mirror with rope hanger. Wall faucet in black looks sharp and adds to the industrial feel.
Photo by Brice Ferre
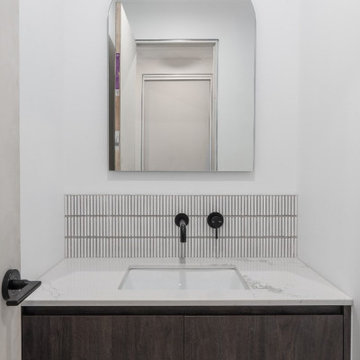
This powder room provides function
with simple elegance.
メルボルンにある小さなヴィクトリアン調のおしゃれなトイレ・洗面所 (中間色木目調キャビネット、赤いタイル、白い壁、大理石の洗面台) の写真
メルボルンにある小さなヴィクトリアン調のおしゃれなトイレ・洗面所 (中間色木目調キャビネット、赤いタイル、白い壁、大理石の洗面台) の写真
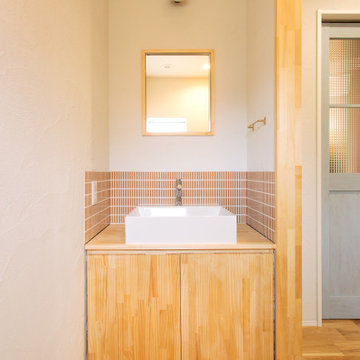
他の地域にあるおしゃれなトイレ・洗面所 (フラットパネル扉のキャビネット、中間色木目調キャビネット、赤いタイル、セメントタイル、白い壁、無垢フローリング、ベッセル式洗面器、木製洗面台、アクセントウォール、造り付け洗面台、クロスの天井、白い天井) の写真
トイレ・洗面所 (中間色木目調キャビネット、赤いタイル) の写真
1
