トイレ・洗面所 (中間色木目調キャビネット、淡色無垢フローリング) の写真
絞り込み:
資材コスト
並び替え:今日の人気順
写真 1〜20 枚目(全 213 枚)
1/3

Spacecrafting Inc
ミネアポリスにあるラグジュアリーな小さなモダンスタイルのおしゃれなトイレ・洗面所 (オープンシェルフ、中間色木目調キャビネット、一体型トイレ 、淡色無垢フローリング、ベッセル式洗面器、木製洗面台、グレーの床、ブラウンの洗面カウンター) の写真
ミネアポリスにあるラグジュアリーな小さなモダンスタイルのおしゃれなトイレ・洗面所 (オープンシェルフ、中間色木目調キャビネット、一体型トイレ 、淡色無垢フローリング、ベッセル式洗面器、木製洗面台、グレーの床、ブラウンの洗面カウンター) の写真

Eye-Land: Named for the expansive white oak savanna views, this beautiful 5,200-square foot family home offers seamless indoor/outdoor living with five bedrooms and three baths, and space for two more bedrooms and a bathroom.
The site posed unique design challenges. The home was ultimately nestled into the hillside, instead of placed on top of the hill, so that it didn’t dominate the dramatic landscape. The openness of the savanna exposes all sides of the house to the public, which required creative use of form and materials. The home’s one-and-a-half story form pays tribute to the site’s farming history. The simplicity of the gable roof puts a modern edge on a traditional form, and the exterior color palette is limited to black tones to strike a stunning contrast to the golden savanna.
The main public spaces have oversized south-facing windows and easy access to an outdoor terrace with views overlooking a protected wetland. The connection to the land is further strengthened by strategically placed windows that allow for views from the kitchen to the driveway and auto court to see visitors approach and children play. There is a formal living room adjacent to the front entry for entertaining and a separate family room that opens to the kitchen for immediate family to gather before and after mealtime.

ヒューストンにあるラグジュアリーな小さなトランジショナルスタイルのおしゃれなトイレ・洗面所 (オープンシェルフ、中間色木目調キャビネット、一体型トイレ 、ベージュの壁、淡色無垢フローリング、ベッセル式洗面器、木製洗面台、フローティング洗面台、壁紙) の写真

Small powder room in our Roslyn Heights Ranch full-home makeover.
ニューヨークにあるラグジュアリーな小さなトランジショナルスタイルのおしゃれなトイレ・洗面所 (中間色木目調キャビネット、壁掛け式トイレ、青いタイル、セラミックタイル、グレーの壁、淡色無垢フローリング、ベッセル式洗面器、クオーツストーンの洗面台、ブラウンの洗面カウンター、フローティング洗面台、インセット扉のキャビネット) の写真
ニューヨークにあるラグジュアリーな小さなトランジショナルスタイルのおしゃれなトイレ・洗面所 (中間色木目調キャビネット、壁掛け式トイレ、青いタイル、セラミックタイル、グレーの壁、淡色無垢フローリング、ベッセル式洗面器、クオーツストーンの洗面台、ブラウンの洗面カウンター、フローティング洗面台、インセット扉のキャビネット) の写真

Lob des Schattens. In diesem Gästebad wurde alles konsequent dunkel gehalten, treten Sie ein und spüren Sie die Ruhe.
他の地域にあるラグジュアリーな中くらいなコンテンポラリースタイルのおしゃれなトイレ・洗面所 (フラットパネル扉のキャビネット、黒い壁、淡色無垢フローリング、一体型シンク、御影石の洗面台、ベージュの床、黒い洗面カウンター、中間色木目調キャビネット、分離型トイレ、フローティング洗面台) の写真
他の地域にあるラグジュアリーな中くらいなコンテンポラリースタイルのおしゃれなトイレ・洗面所 (フラットパネル扉のキャビネット、黒い壁、淡色無垢フローリング、一体型シンク、御影石の洗面台、ベージュの床、黒い洗面カウンター、中間色木目調キャビネット、分離型トイレ、フローティング洗面台) の写真

Main level powder bathroom featuring floating vanity, Quartz slab counter top and site finished hardwood flooring.
デンバーにある中くらいなコンテンポラリースタイルのおしゃれなトイレ・洗面所 (フラットパネル扉のキャビネット、中間色木目調キャビネット、分離型トイレ、緑の壁、淡色無垢フローリング、アンダーカウンター洗面器、クオーツストーンの洗面台、白い洗面カウンター、ベージュの床) の写真
デンバーにある中くらいなコンテンポラリースタイルのおしゃれなトイレ・洗面所 (フラットパネル扉のキャビネット、中間色木目調キャビネット、分離型トイレ、緑の壁、淡色無垢フローリング、アンダーカウンター洗面器、クオーツストーンの洗面台、白い洗面カウンター、ベージュの床) の写真
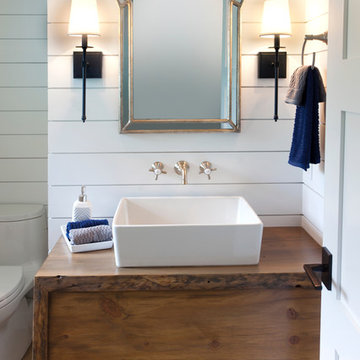
Shiplap powder room bath with floating live edge wood vanity and vessel sink. Wall mounted faucet.
Photo: Timothy Manning
Builder: Aspire Builders
Design: Kristen Phillips, Bellissimo Decor

Studio Soulshine
他の地域にあるラスティックスタイルのおしゃれなトイレ・洗面所 (フラットパネル扉のキャビネット、中間色木目調キャビネット、グレーのタイル、ベージュの壁、淡色無垢フローリング、ベッセル式洗面器、ベージュの床、グレーの洗面カウンター) の写真
他の地域にあるラスティックスタイルのおしゃれなトイレ・洗面所 (フラットパネル扉のキャビネット、中間色木目調キャビネット、グレーのタイル、ベージュの壁、淡色無垢フローリング、ベッセル式洗面器、ベージュの床、グレーの洗面カウンター) の写真

Modern Powder Bathroom with floating wood vanity topped with chunky white countertop. Lighted vanity mirror washes light on decorative grey moroccan tile backsplash. White walls balanced with light hardwood floor and flat panel wood door.

Midcentury modern powder bathroom with two-tone vanity, wallpaper, and pendant lighting to help create a great impression for guests.
ミネアポリスにあるラグジュアリーな小さなミッドセンチュリースタイルのおしゃれなトイレ・洗面所 (フラットパネル扉のキャビネット、中間色木目調キャビネット、壁掛け式トイレ、白い壁、淡色無垢フローリング、アンダーカウンター洗面器、クオーツストーンの洗面台、ベージュの床、白い洗面カウンター、独立型洗面台、壁紙) の写真
ミネアポリスにあるラグジュアリーな小さなミッドセンチュリースタイルのおしゃれなトイレ・洗面所 (フラットパネル扉のキャビネット、中間色木目調キャビネット、壁掛け式トイレ、白い壁、淡色無垢フローリング、アンダーカウンター洗面器、クオーツストーンの洗面台、ベージュの床、白い洗面カウンター、独立型洗面台、壁紙) の写真

Modern Powder Bathroom with floating wood vanity topped with chunky white countertop. Lighted vanity mirror washes light on decorative grey moroccan tile backsplash. White walls balanced with light hardwood floor and flat panel wood door.

ナッシュビルにあるお手頃価格の中くらいなトランジショナルスタイルのおしゃれなトイレ・洗面所 (フラットパネル扉のキャビネット、中間色木目調キャビネット、分離型トイレ、緑の壁、淡色無垢フローリング、アンダーカウンター洗面器、クオーツストーンの洗面台、白い洗面カウンター) の写真

Deep and vibrant, this tropical leaf wallpaper turned a small powder room into a showstopper. The wood vanity is topped with a marble countertop + backsplash and adorned with a gold faucet. A recessed medicine cabinet is flanked by two sconces with painted shades to keep things moody.

Mid-century modern custom beach home
サンディエゴにあるお手頃価格の中くらいなモダンスタイルのおしゃれなトイレ・洗面所 (フラットパネル扉のキャビネット、中間色木目調キャビネット、緑のタイル、セメントタイル、白い壁、淡色無垢フローリング、ベッセル式洗面器、クオーツストーンの洗面台、茶色い床、白い洗面カウンター) の写真
サンディエゴにあるお手頃価格の中くらいなモダンスタイルのおしゃれなトイレ・洗面所 (フラットパネル扉のキャビネット、中間色木目調キャビネット、緑のタイル、セメントタイル、白い壁、淡色無垢フローリング、ベッセル式洗面器、クオーツストーンの洗面台、茶色い床、白い洗面カウンター) の写真
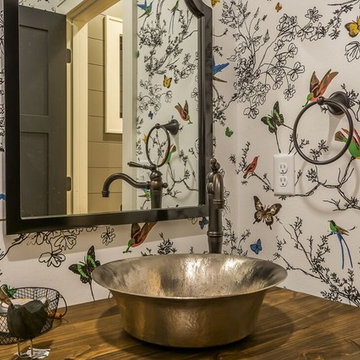
シカゴにあるお手頃価格の小さなラスティックスタイルのおしゃれなトイレ・洗面所 (家具調キャビネット、中間色木目調キャビネット、淡色無垢フローリング、ベッセル式洗面器、木製洗面台、分離型トイレ、マルチカラーのタイル、マルチカラーの壁、茶色い床) の写真

パリにあるコンテンポラリースタイルのおしゃれなトイレ・洗面所 (フラットパネル扉のキャビネット、中間色木目調キャビネット、壁掛け式トイレ、グレーの壁、淡色無垢フローリング、ベッセル式洗面器、ベージュの床、黒い洗面カウンター) の写真

ポートランドにあるコンテンポラリースタイルのおしゃれなトイレ・洗面所 (オープンシェルフ、中間色木目調キャビネット、グレーのタイル、モザイクタイル、白い壁、淡色無垢フローリング、ベッセル式洗面器、木製洗面台、フローティング洗面台、三角天井) の写真
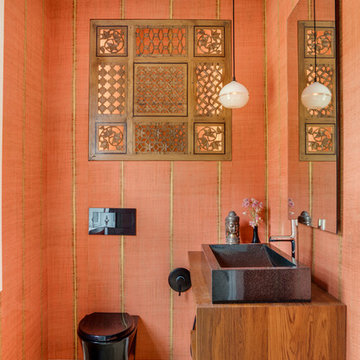
TEAM
Architect: LDa Architecture & Interiors
Interior Design: LDa Architecture & Interiors
Builder: Denali Construction
Landscape Architect: Michelle Crowley Landscape Architecture
Photographer: Greg Premru Photography
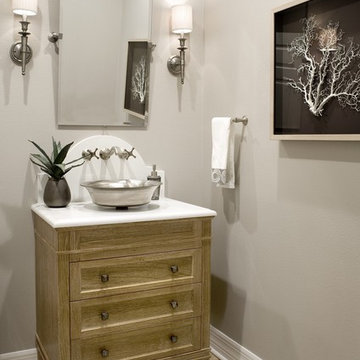
タンパにある高級な中くらいなトランジショナルスタイルのおしゃれなトイレ・洗面所 (家具調キャビネット、中間色木目調キャビネット、分離型トイレ、ベージュの壁、淡色無垢フローリング、ベッセル式洗面器、珪岩の洗面台) の写真
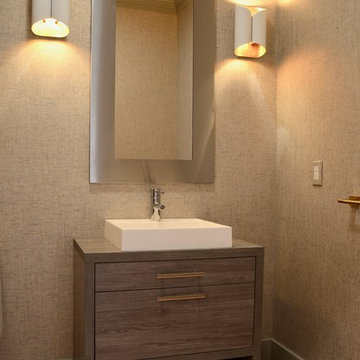
DENISE DAVIES, GRASSCLOTH WALLS, FREESTANDING VANITY
ニューヨークにある高級な中くらいなモダンスタイルのおしゃれなトイレ・洗面所 (フラットパネル扉のキャビネット、中間色木目調キャビネット、木製洗面台、ベージュの壁、淡色無垢フローリング、ベッセル式洗面器、ベージュの床、ブラウンの洗面カウンター) の写真
ニューヨークにある高級な中くらいなモダンスタイルのおしゃれなトイレ・洗面所 (フラットパネル扉のキャビネット、中間色木目調キャビネット、木製洗面台、ベージュの壁、淡色無垢フローリング、ベッセル式洗面器、ベージュの床、ブラウンの洗面カウンター) の写真
トイレ・洗面所 (中間色木目調キャビネット、淡色無垢フローリング) の写真
1