トイレ・洗面所 (ベージュのキャビネット、茶色い床) の写真
絞り込み:
資材コスト
並び替え:今日の人気順
写真 1〜20 枚目(全 158 枚)
1/3

Download our free ebook, Creating the Ideal Kitchen. DOWNLOAD NOW
This family from Wheaton was ready to remodel their kitchen, dining room and powder room. The project didn’t call for any structural or space planning changes but the makeover still had a massive impact on their home. The homeowners wanted to change their dated 1990’s brown speckled granite and light maple kitchen. They liked the welcoming feeling they got from the wood and warm tones in their current kitchen, but this style clashed with their vision of a deVOL type kitchen, a London-based furniture company. Their inspiration came from the country homes of the UK that mix the warmth of traditional detail with clean lines and modern updates.
To create their vision, we started with all new framed cabinets with a modified overlay painted in beautiful, understated colors. Our clients were adamant about “no white cabinets.” Instead we used an oyster color for the perimeter and a custom color match to a specific shade of green chosen by the homeowner. The use of a simple color pallet reduces the visual noise and allows the space to feel open and welcoming. We also painted the trim above the cabinets the same color to make the cabinets look taller. The room trim was painted a bright clean white to match the ceiling.
In true English fashion our clients are not coffee drinkers, but they LOVE tea. We created a tea station for them where they can prepare and serve tea. We added plenty of glass to showcase their tea mugs and adapted the cabinetry below to accommodate storage for their tea items. Function is also key for the English kitchen and the homeowners. They requested a deep farmhouse sink and a cabinet devoted to their heavy mixer because they bake a lot. We then got rid of the stovetop on the island and wall oven and replaced both of them with a range located against the far wall. This gives them plenty of space on the island to roll out dough and prepare any number of baked goods. We then removed the bifold pantry doors and created custom built-ins with plenty of usable storage for all their cooking and baking needs.
The client wanted a big change to the dining room but still wanted to use their own furniture and rug. We installed a toile-like wallpaper on the top half of the room and supported it with white wainscot paneling. We also changed out the light fixture, showing us once again that small changes can have a big impact.
As the final touch, we also re-did the powder room to be in line with the rest of the first floor. We had the new vanity painted in the same oyster color as the kitchen cabinets and then covered the walls in a whimsical patterned wallpaper. Although the homeowners like subtle neutral colors they were willing to go a bit bold in the powder room for something unexpected. For more design inspiration go to: www.kitchenstudio-ge.com

Aseo para la habitación principal, un espacio "pequeño" adaptado ahora con un acabado más moderno y piezas sanitarias nuevas. Colores tierra que añaden calidez y la transición entre el cuarto , vestidor y habitación

Mike Hollman
オークランドにある高級な広いコンテンポラリースタイルのおしゃれなトイレ・洗面所 (ベージュのキャビネット、一体型トイレ 、グレーのタイル、ベッセル式洗面器、フラットパネル扉のキャビネット、黒い壁、無垢フローリング、タイルの洗面台、茶色い床) の写真
オークランドにある高級な広いコンテンポラリースタイルのおしゃれなトイレ・洗面所 (ベージュのキャビネット、一体型トイレ 、グレーのタイル、ベッセル式洗面器、フラットパネル扉のキャビネット、黒い壁、無垢フローリング、タイルの洗面台、茶色い床) の写真

The sage green vessel sink was the inspiration for this powder room! The large scale wallpaper brought the outdoors in to this small but beautiful space. There are many fun details that should not go unnoticed...the antique brass hardware on the cabinetry, the vessel faucet, and the frame of the mirror that reflects the metal light fixture which is fun and adds dimension to this small but larger than life space.
Scott Amundson Photography
Learn more about our showroom and kitchen and bath design: www.mingleteam.com

This powder room features a dark, hex tile as well as a reclaimed wood ceiling and vanity. The vanity has a black and gold marble countertop, as well as a gold round wall mirror and a gold light fixture.
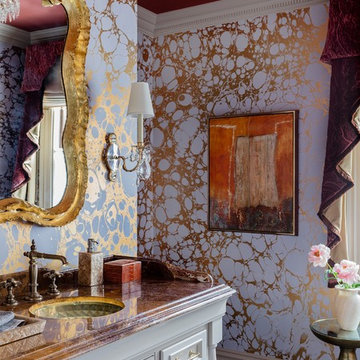
Michael J. Lee
ボストンにあるトラディショナルスタイルのおしゃれなトイレ・洗面所 (フラットパネル扉のキャビネット、ベージュのキャビネット、紫の壁、アンダーカウンター洗面器、茶色い床、ブラウンの洗面カウンター) の写真
ボストンにあるトラディショナルスタイルのおしゃれなトイレ・洗面所 (フラットパネル扉のキャビネット、ベージュのキャビネット、紫の壁、アンダーカウンター洗面器、茶色い床、ブラウンの洗面カウンター) の写真
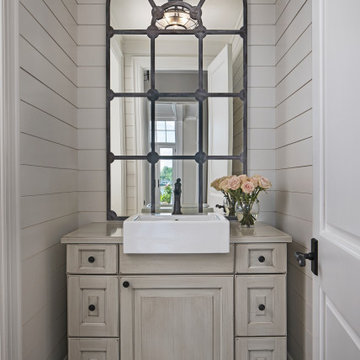
デトロイトにある小さなトランジショナルスタイルのおしゃれなトイレ・洗面所 (家具調キャビネット、ベージュのキャビネット、ベージュの壁、ベッセル式洗面器、茶色い床、ベージュのカウンター) の写真

シカゴにある高級な小さなトランジショナルスタイルのおしゃれなトイレ・洗面所 (ベージュのキャビネット、一体型トイレ 、ベージュの壁、無垢フローリング、アンダーカウンター洗面器、クオーツストーンの洗面台、グレーの洗面カウンター、落し込みパネル扉のキャビネット、茶色い床) の写真
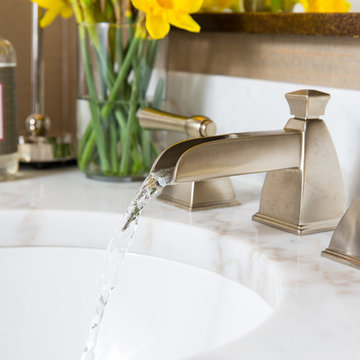
Brendon Pinola
バーミングハムにあるお手頃価格の中くらいなトラディショナルスタイルのおしゃれなトイレ・洗面所 (落し込みパネル扉のキャビネット、ベージュのキャビネット、分離型トイレ、ベージュの壁、濃色無垢フローリング、アンダーカウンター洗面器、大理石の洗面台、茶色い床、白い洗面カウンター) の写真
バーミングハムにあるお手頃価格の中くらいなトラディショナルスタイルのおしゃれなトイレ・洗面所 (落し込みパネル扉のキャビネット、ベージュのキャビネット、分離型トイレ、ベージュの壁、濃色無垢フローリング、アンダーカウンター洗面器、大理石の洗面台、茶色い床、白い洗面カウンター) の写真
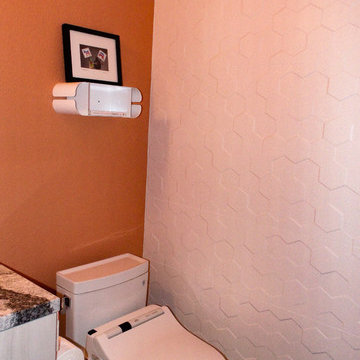
サンフランシスコにあるお手頃価格の小さなモダンスタイルのおしゃれなトイレ・洗面所 (フラットパネル扉のキャビネット、ベージュのキャビネット、ビデ、白いタイル、セラミックタイル、オレンジの壁、磁器タイルの床、アンダーカウンター洗面器、クオーツストーンの洗面台、茶色い床、マルチカラーの洗面カウンター) の写真
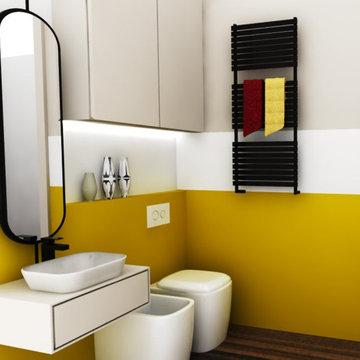
ミラノにある高級な小さなミッドセンチュリースタイルのおしゃれなトイレ・洗面所 (フラットパネル扉のキャビネット、ベージュのキャビネット、黄色いタイル、黄色い壁、濃色無垢フローリング、木製洗面台、茶色い床、ベージュのカウンター、フローティング洗面台) の写真
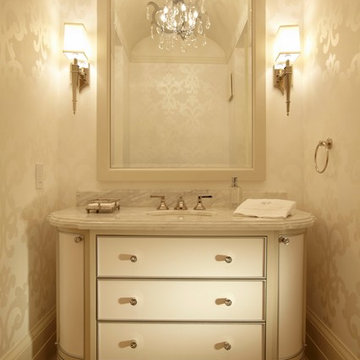
A traditional powder room.
トロントにある中くらいなトラディショナルスタイルのおしゃれなトイレ・洗面所 (家具調キャビネット、ベージュのキャビネット、ベージュの壁、大理石の床、アンダーカウンター洗面器、大理石の洗面台、茶色い床) の写真
トロントにある中くらいなトラディショナルスタイルのおしゃれなトイレ・洗面所 (家具調キャビネット、ベージュのキャビネット、ベージュの壁、大理石の床、アンダーカウンター洗面器、大理石の洗面台、茶色い床) の写真
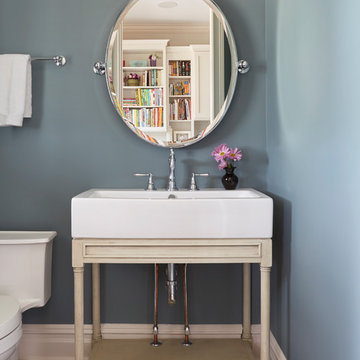
White trough sink on weathered oak washstand by Restoration Hardware. Brizo Tresa two-handle widespread faucet in chrome. Sink base is open and features exposed plumbing. Photo by Mike Kaskel.
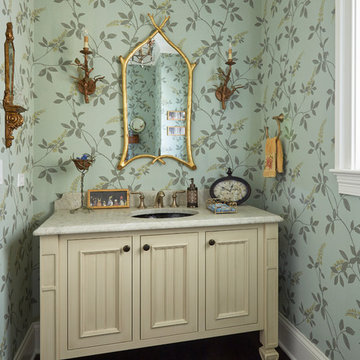
他の地域にある高級な中くらいなトラディショナルスタイルのおしゃれなトイレ・洗面所 (濃色無垢フローリング、御影石の洗面台、家具調キャビネット、ベージュのキャビネット、マルチカラーの壁、アンダーカウンター洗面器、茶色い床) の写真

Parisian Powder Room- dramatic lines in black and white create a welcome viewpoint for this powder room entry.
デトロイトにあるラグジュアリーな中くらいなトランジショナルスタイルのおしゃれなトイレ・洗面所 (家具調キャビネット、ベージュのキャビネット、一体型トイレ 、白いタイル、大理石タイル、グレーの壁、淡色無垢フローリング、アンダーカウンター洗面器、大理石の洗面台、茶色い床、黒い洗面カウンター) の写真
デトロイトにあるラグジュアリーな中くらいなトランジショナルスタイルのおしゃれなトイレ・洗面所 (家具調キャビネット、ベージュのキャビネット、一体型トイレ 、白いタイル、大理石タイル、グレーの壁、淡色無垢フローリング、アンダーカウンター洗面器、大理石の洗面台、茶色い床、黒い洗面カウンター) の写真

Lori Hamilton
マイアミにあるお手頃価格の小さなトランジショナルスタイルのおしゃれなトイレ・洗面所 (家具調キャビネット、ベージュのキャビネット、青い壁、大理石の洗面台、茶色い床、ベージュのカウンター、無垢フローリング、アンダーカウンター洗面器) の写真
マイアミにあるお手頃価格の小さなトランジショナルスタイルのおしゃれなトイレ・洗面所 (家具調キャビネット、ベージュのキャビネット、青い壁、大理石の洗面台、茶色い床、ベージュのカウンター、無垢フローリング、アンダーカウンター洗面器) の写真
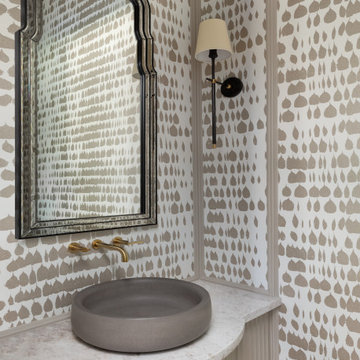
ヒューストンにあるトランジショナルスタイルのおしゃれなトイレ・洗面所 (ベージュのキャビネット、ベージュの壁、無垢フローリング、ベッセル式洗面器、茶色い床、白い洗面カウンター、フローティング洗面台、壁紙) の写真
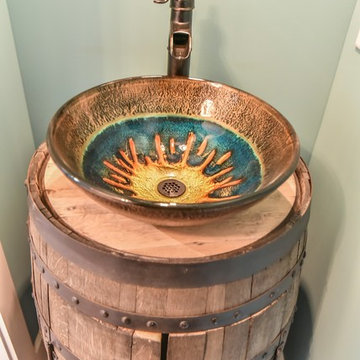
他の地域にあるお手頃価格の小さなトラディショナルスタイルのおしゃれなトイレ・洗面所 (家具調キャビネット、分離型トイレ、青い壁、淡色無垢フローリング、ベッセル式洗面器、木製洗面台、茶色い床、ブラウンの洗面カウンター、ベージュのキャビネット) の写真
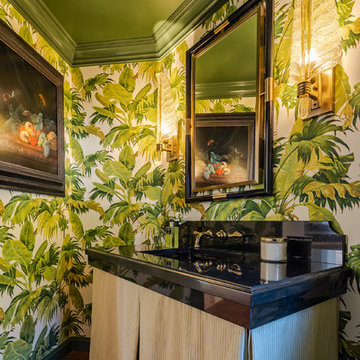
Bold wallpaper adds interest to this remodeled powder room.
Architect: The Warner Group.
Photographer: Kelly Teich
サンタバーバラにある高級な小さな地中海スタイルのおしゃれなトイレ・洗面所 (オープンシェルフ、ベージュのキャビネット、黒いタイル、大理石タイル、緑の壁、濃色無垢フローリング、アンダーカウンター洗面器、大理石の洗面台、茶色い床、黒い洗面カウンター) の写真
サンタバーバラにある高級な小さな地中海スタイルのおしゃれなトイレ・洗面所 (オープンシェルフ、ベージュのキャビネット、黒いタイル、大理石タイル、緑の壁、濃色無垢フローリング、アンダーカウンター洗面器、大理石の洗面台、茶色い床、黒い洗面カウンター) の写真

Martha O'Hara Interiors, Interior Design & Photo Styling | Elevation Homes, Builder | Troy Thies, Photography | Murphy & Co Design, Architect |
Please Note: All “related,” “similar,” and “sponsored” products tagged or listed by Houzz are not actual products pictured. They have not been approved by Martha O’Hara Interiors nor any of the professionals credited. For information about our work, please contact design@oharainteriors.com.
トイレ・洗面所 (ベージュのキャビネット、茶色い床) の写真
1