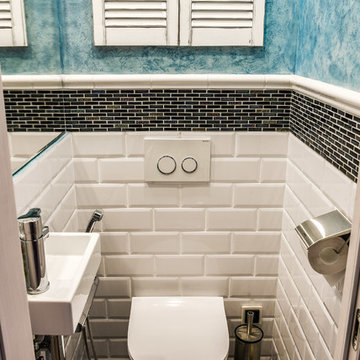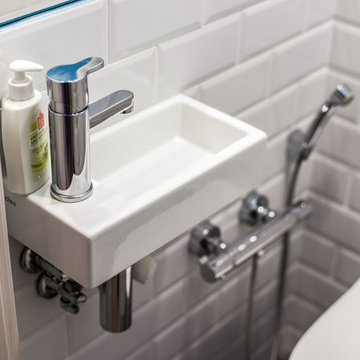お手頃価格のトイレ・洗面所 (テラコッタタイルの床) の写真
絞り込み:
資材コスト
並び替え:今日の人気順
写真 1〜20 枚目(全 44 枚)
1/3

デンバーにあるお手頃価格の小さなコンテンポラリースタイルのおしゃれなトイレ・洗面所 (グレーのタイル、サブウェイタイル、テラコッタタイルの床、壁付け型シンク、コンクリートの洗面台、オレンジの床、グレーの洗面カウンター、フローティング洗面台、白い壁) の写真

das neue Gäste WC ist teils mit Eichenholzdielen verkleidet, die angrenzen Wände und die Decke, einschl. der Tür wurden dunkelgrau lackiert
ハノーファーにあるお手頃価格の小さなラスティックスタイルのおしゃれなトイレ・洗面所 (壁掛け式トイレ、黒い壁、テラコッタタイルの床、ベッセル式洗面器、木製洗面台、中間色木目調キャビネット、赤い床、ブラウンの洗面カウンター) の写真
ハノーファーにあるお手頃価格の小さなラスティックスタイルのおしゃれなトイレ・洗面所 (壁掛け式トイレ、黒い壁、テラコッタタイルの床、ベッセル式洗面器、木製洗面台、中間色木目調キャビネット、赤い床、ブラウンの洗面カウンター) の写真
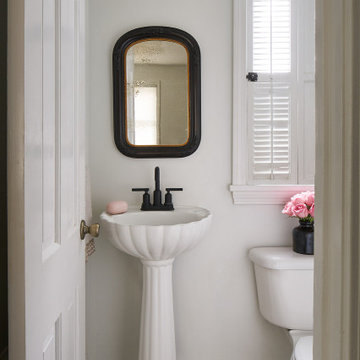
シカゴにあるお手頃価格の小さなトランジショナルスタイルのおしゃれなトイレ・洗面所 (白いキャビネット、分離型トイレ、白い壁、テラコッタタイルの床、ペデスタルシンク、グレーの床、独立型洗面台) の写真

Michael Baxter, Baxter Imaging
フェニックスにあるお手頃価格の小さな地中海スタイルのおしゃれなトイレ・洗面所 (家具調キャビネット、木製洗面台、青いタイル、オレンジのタイル、テラコッタタイルの床、テラコッタタイル、ベージュの壁、オーバーカウンターシンク、濃色木目調キャビネット、ブラウンの洗面カウンター) の写真
フェニックスにあるお手頃価格の小さな地中海スタイルのおしゃれなトイレ・洗面所 (家具調キャビネット、木製洗面台、青いタイル、オレンジのタイル、テラコッタタイルの床、テラコッタタイル、ベージュの壁、オーバーカウンターシンク、濃色木目調キャビネット、ブラウンの洗面カウンター) の写真
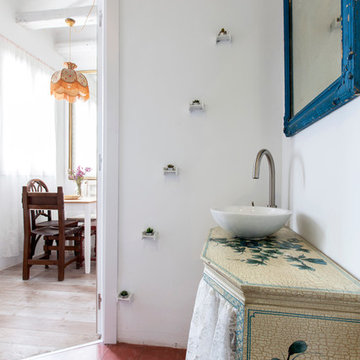
Lupe Clemente fotografia
マドリードにあるお手頃価格の中くらいなエクレクティックスタイルのおしゃれなトイレ・洗面所 (オープンシェルフ、白い壁、テラコッタタイルの床、ベッセル式洗面器) の写真
マドリードにあるお手頃価格の中くらいなエクレクティックスタイルのおしゃれなトイレ・洗面所 (オープンシェルフ、白い壁、テラコッタタイルの床、ベッセル式洗面器) の写真
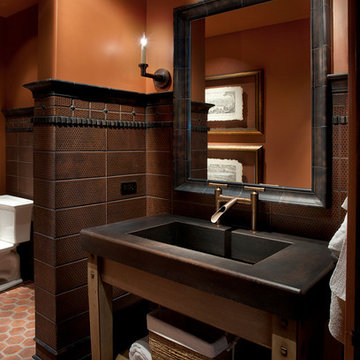
Dino Tonn Photography, Inc.
フェニックスにあるお手頃価格の小さな地中海スタイルのおしゃれなトイレ・洗面所 (一体型シンク、茶色いタイル、オレンジの壁、テラコッタタイルの床、黒い洗面カウンター) の写真
フェニックスにあるお手頃価格の小さな地中海スタイルのおしゃれなトイレ・洗面所 (一体型シンク、茶色いタイル、オレンジの壁、テラコッタタイルの床、黒い洗面カウンター) の写真

An original 1930’s English Tudor with only 2 bedrooms and 1 bath spanning about 1730 sq.ft. was purchased by a family with 2 amazing young kids, we saw the potential of this property to become a wonderful nest for the family to grow.
The plan was to reach a 2550 sq. ft. home with 4 bedroom and 4 baths spanning over 2 stories.
With continuation of the exiting architectural style of the existing home.
A large 1000sq. ft. addition was constructed at the back portion of the house to include the expended master bedroom and a second-floor guest suite with a large observation balcony overlooking the mountains of Angeles Forest.
An L shape staircase leading to the upstairs creates a moment of modern art with an all white walls and ceilings of this vaulted space act as a picture frame for a tall window facing the northern mountains almost as a live landscape painting that changes throughout the different times of day.
Tall high sloped roof created an amazing, vaulted space in the guest suite with 4 uniquely designed windows extruding out with separate gable roof above.
The downstairs bedroom boasts 9’ ceilings, extremely tall windows to enjoy the greenery of the backyard, vertical wood paneling on the walls add a warmth that is not seen very often in today’s new build.
The master bathroom has a showcase 42sq. walk-in shower with its own private south facing window to illuminate the space with natural morning light. A larger format wood siding was using for the vanity backsplash wall and a private water closet for privacy.
In the interior reconfiguration and remodel portion of the project the area serving as a family room was transformed to an additional bedroom with a private bath, a laundry room and hallway.
The old bathroom was divided with a wall and a pocket door into a powder room the leads to a tub room.
The biggest change was the kitchen area, as befitting to the 1930’s the dining room, kitchen, utility room and laundry room were all compartmentalized and enclosed.
We eliminated all these partitions and walls to create a large open kitchen area that is completely open to the vaulted dining room. This way the natural light the washes the kitchen in the morning and the rays of sun that hit the dining room in the afternoon can be shared by the two areas.
The opening to the living room remained only at 8’ to keep a division of space.
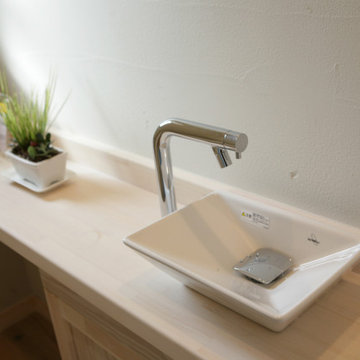
他の地域にあるお手頃価格の広いモダンスタイルのおしゃれなトイレ・洗面所 (インセット扉のキャビネット、白いキャビネット、白いタイル、セラミックタイル、白い壁、テラコッタタイルの床、ベッセル式洗面器、タイルの洗面台、オレンジの床、白い洗面カウンター、造り付け洗面台、クロスの天井、壁紙) の写真
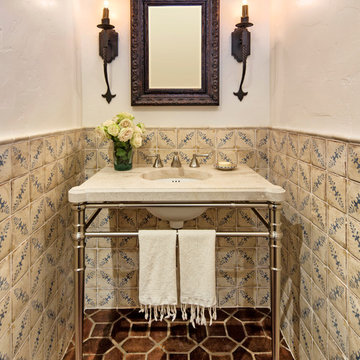
Interior Designer: Deborah Campbell
Photographer: Jim Bartsch
サンタバーバラにあるお手頃価格の小さな地中海スタイルのおしゃれなトイレ・洗面所 (コンソール型シンク、ベージュのタイル、茶色いタイル、セラミックタイル、白い壁、テラコッタタイルの床、ベージュのカウンター) の写真
サンタバーバラにあるお手頃価格の小さな地中海スタイルのおしゃれなトイレ・洗面所 (コンソール型シンク、ベージュのタイル、茶色いタイル、セラミックタイル、白い壁、テラコッタタイルの床、ベージュのカウンター) の写真

サンディエゴにあるお手頃価格の中くらいな地中海スタイルのおしゃれなトイレ・洗面所 (家具調キャビネット、濃色木目調キャビネット、オレンジのタイル、マルチカラーのタイル、テラコッタタイルの床、ベッセル式洗面器、木製洗面台) の写真
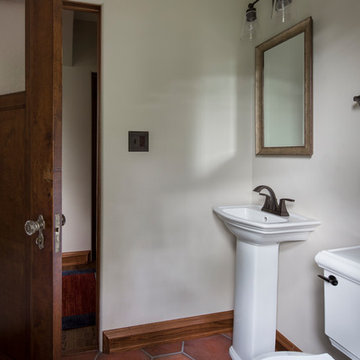
Complete kitchen renovation. This kitchen features a copper hood, oak hardwood flooring, Cambria Berkely Countertops, Kohler Whitehaven sink, Yorktowne Cabinetry, Delta Cassidy Faucet, Kichler Grand Bank Auburn Chandelier, Amerock Hardware, bathroom floor tile; Seneca Cotto, Backsplash; Pratt and Larsen 3x6 subway and AR5 6x6 over cooktop.... Photos by Ryan Haney Photography

Sanitaire au style d'antan
他の地域にあるお手頃価格の中くらいなトラディショナルスタイルのおしゃれなトイレ・洗面所 (オープンシェルフ、茶色いキャビネット、一体型トイレ 、緑のタイル、緑の壁、テラコッタタイルの床、オーバーカウンターシンク、白い床、白い洗面カウンター、独立型洗面台、板張り天井、羽目板の壁) の写真
他の地域にあるお手頃価格の中くらいなトラディショナルスタイルのおしゃれなトイレ・洗面所 (オープンシェルフ、茶色いキャビネット、一体型トイレ 、緑のタイル、緑の壁、テラコッタタイルの床、オーバーカウンターシンク、白い床、白い洗面カウンター、独立型洗面台、板張り天井、羽目板の壁) の写真
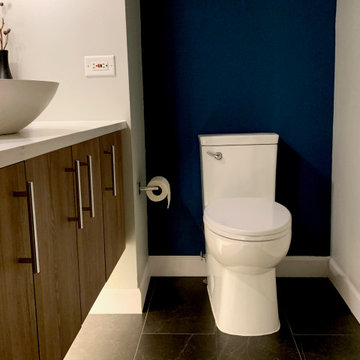
Contemporary Floating Wood Vanity
シカゴにあるお手頃価格の小さなコンテンポラリースタイルのおしゃれなトイレ・洗面所 (フラットパネル扉のキャビネット、中間色木目調キャビネット、一体型トイレ 、白いタイル、セラミックタイル、青い壁、テラコッタタイルの床、ベッセル式洗面器、クオーツストーンの洗面台、白い洗面カウンター、フローティング洗面台) の写真
シカゴにあるお手頃価格の小さなコンテンポラリースタイルのおしゃれなトイレ・洗面所 (フラットパネル扉のキャビネット、中間色木目調キャビネット、一体型トイレ 、白いタイル、セラミックタイル、青い壁、テラコッタタイルの床、ベッセル式洗面器、クオーツストーンの洗面台、白い洗面カウンター、フローティング洗面台) の写真
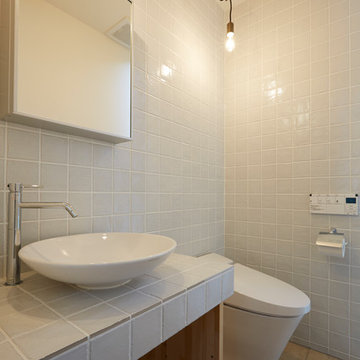
(夫婦+子供2人)4人家族のための新築住宅
photos by Katsumi Simada
他の地域にあるお手頃価格の小さなエクレクティックスタイルのおしゃれなトイレ・洗面所 (白いタイル、テラコッタタイルの床、ベッセル式洗面器、タイルの洗面台、茶色い床、白い洗面カウンター、オープンシェルフ、白いキャビネット、ビデ、磁器タイル、白い壁) の写真
他の地域にあるお手頃価格の小さなエクレクティックスタイルのおしゃれなトイレ・洗面所 (白いタイル、テラコッタタイルの床、ベッセル式洗面器、タイルの洗面台、茶色い床、白い洗面カウンター、オープンシェルフ、白いキャビネット、ビデ、磁器タイル、白い壁) の写真
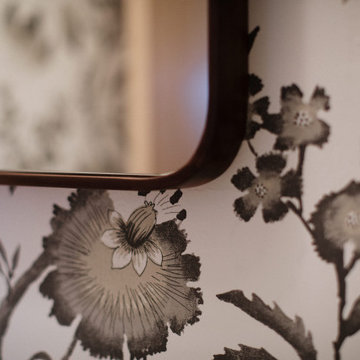
Mix the original, pink sinks with an updated style.
アルバカーキにあるお手頃価格の小さなコンテンポラリースタイルのおしゃれなトイレ・洗面所 (濃色木目調キャビネット、一体型トイレ 、マルチカラーの壁、テラコッタタイルの床、アンダーカウンター洗面器、オレンジの床、白い洗面カウンター、造り付け洗面台、壁紙) の写真
アルバカーキにあるお手頃価格の小さなコンテンポラリースタイルのおしゃれなトイレ・洗面所 (濃色木目調キャビネット、一体型トイレ 、マルチカラーの壁、テラコッタタイルの床、アンダーカウンター洗面器、オレンジの床、白い洗面カウンター、造り付け洗面台、壁紙) の写真
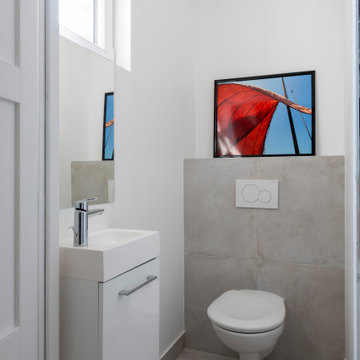
パリにあるお手頃価格の小さなコンテンポラリースタイルのおしゃれなトイレ・洗面所 (白いキャビネット、壁掛け式トイレ、グレーのタイル、テラコッタタイル、白い壁、テラコッタタイルの床、壁付け型シンク、人工大理石カウンター、グレーの床、白い洗面カウンター、フローティング洗面台) の写真
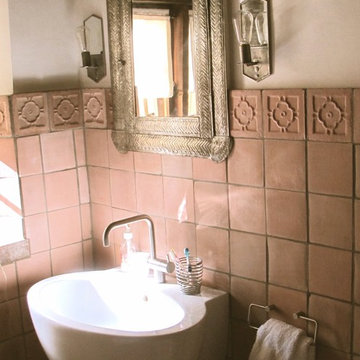
アルバカーキにあるお手頃価格の小さなサンタフェスタイルのおしゃれなトイレ・洗面所 (テラコッタタイル、ベージュの壁、テラコッタタイルの床、壁付け型シンク、ベージュの床) の写真
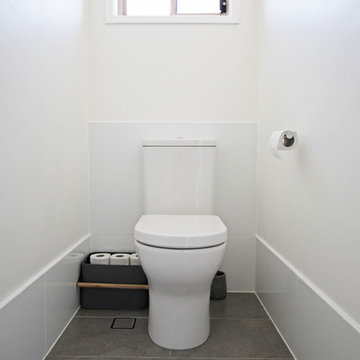
The toilet is separate to the bathroom and features the same tiles.
ブリスベンにあるお手頃価格の小さなコンテンポラリースタイルのおしゃれなトイレ・洗面所 (フラットパネル扉のキャビネット、白いキャビネット、分離型トイレ、白いタイル、セラミックタイル、白い壁、テラコッタタイルの床、ベッセル式洗面器、クオーツストーンの洗面台、グレーの床、黒い洗面カウンター) の写真
ブリスベンにあるお手頃価格の小さなコンテンポラリースタイルのおしゃれなトイレ・洗面所 (フラットパネル扉のキャビネット、白いキャビネット、分離型トイレ、白いタイル、セラミックタイル、白い壁、テラコッタタイルの床、ベッセル式洗面器、クオーツストーンの洗面台、グレーの床、黒い洗面カウンター) の写真
お手頃価格のトイレ・洗面所 (テラコッタタイルの床) の写真
1
