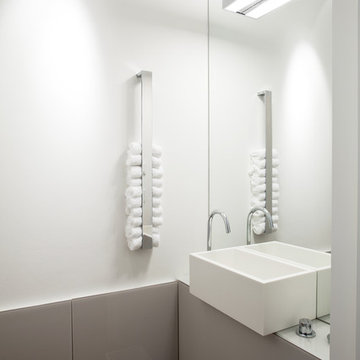高級なトイレ・洗面所の写真
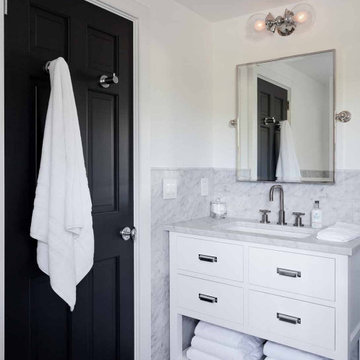
Few things bring us more joy than creating a bespoke space for our clients. certain projects progressed in stages. what began as a gut renovation of the main house expanded in scope to include the addition of an attached guesthouse and blowout and remodel of the kitchen. with each stage came new challenges and opportunities and a welcome reminder that a designer’s work is never truly done.
---
Our interior design service area is all of New York City including the Upper East Side and Upper West Side, as well as the Hamptons, Scarsdale, Mamaroneck, Rye, Rye City, Edgemont, Harrison, Bronxville, and Greenwich CT.
---
For more about Darci Hether, click here: https://darcihether.com/
To learn more about this project, click here: https://darcihether.com/portfolio/ease-family-home-bridgehampton-ny/
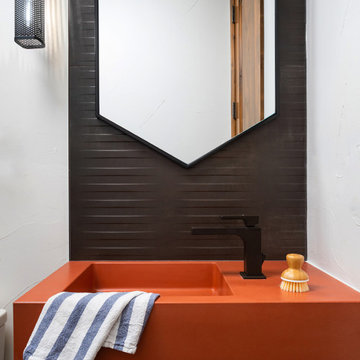
デンバーにある高級な小さなコンテンポラリースタイルのおしゃれなトイレ・洗面所 (オレンジのキャビネット、一体型トイレ 、黒いタイル、セラミックタイル、白い壁、セラミックタイルの床、コンソール型シンク、コンクリートの洗面台、グレーの床、オレンジの洗面カウンター、フローティング洗面台) の写真
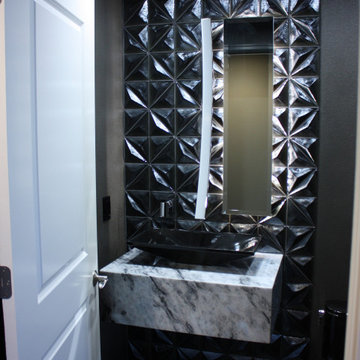
Powder bath remodel in Downtown Sarasota condo.
タンパにある高級な小さなモダンスタイルのおしゃれなトイレ・洗面所 (黒いキャビネット、一体型トイレ 、黒いタイル、黒い壁、ベッセル式洗面器、白い洗面カウンター、フローティング洗面台) の写真
タンパにある高級な小さなモダンスタイルのおしゃれなトイレ・洗面所 (黒いキャビネット、一体型トイレ 、黒いタイル、黒い壁、ベッセル式洗面器、白い洗面カウンター、フローティング洗面台) の写真
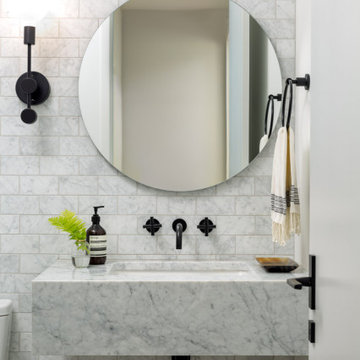
RIVER’S EDGE HOUSE
New modern family home in Calgary’s Roxboro Neighbourhood.
Photography: Joel Klassen
Builder: Alloy Homes
カルガリーにある高級な中くらいなコンテンポラリースタイルのおしゃれなトイレ・洗面所 (オープンシェルフ、グレーのキャビネット、一体型トイレ 、グレーのタイル、石タイル、白い壁、大理石の床、アンダーカウンター洗面器、大理石の洗面台、グレーの床、グレーの洗面カウンター) の写真
カルガリーにある高級な中くらいなコンテンポラリースタイルのおしゃれなトイレ・洗面所 (オープンシェルフ、グレーのキャビネット、一体型トイレ 、グレーのタイル、石タイル、白い壁、大理石の床、アンダーカウンター洗面器、大理石の洗面台、グレーの床、グレーの洗面カウンター) の写真
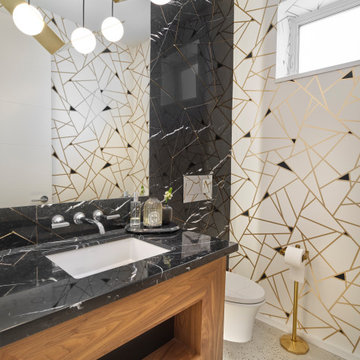
black quartz, concrete floor, geometric wallpaper, clerestory window, walnut vanity
エドモントンにある高級な小さなコンテンポラリースタイルのおしゃれなトイレ・洗面所 (フラットパネル扉のキャビネット、クオーツストーンの洗面台、中間色木目調キャビネット、マルチカラーの壁、コンクリートの床、アンダーカウンター洗面器、グレーの床、黒い洗面カウンター) の写真
エドモントンにある高級な小さなコンテンポラリースタイルのおしゃれなトイレ・洗面所 (フラットパネル扉のキャビネット、クオーツストーンの洗面台、中間色木目調キャビネット、マルチカラーの壁、コンクリートの床、アンダーカウンター洗面器、グレーの床、黒い洗面カウンター) の写真
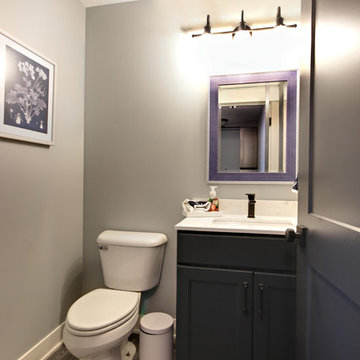
グランドラピッズにある高級な中くらいなカントリー風のおしゃれなトイレ・洗面所 (落し込みパネル扉のキャビネット、黒いキャビネット、分離型トイレ、グレーの壁、クッションフロア、アンダーカウンター洗面器、クオーツストーンの洗面台、グレーの床、白い洗面カウンター) の写真
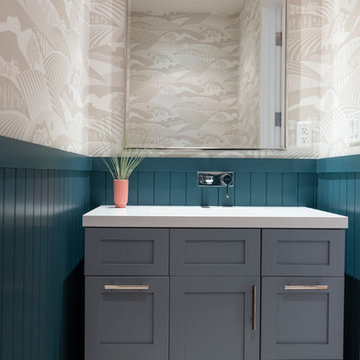
サンフランシスコにある高級な小さなエクレクティックスタイルのおしゃれなトイレ・洗面所 (シェーカースタイル扉のキャビネット、青いキャビネット、一体型トイレ 、セラミックタイルの床、アンダーカウンター洗面器、クオーツストーンの洗面台、ベージュの床、白い洗面カウンター) の写真
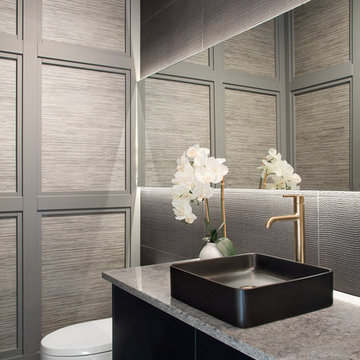
Christina Faminoff
バンクーバーにある高級な小さなコンテンポラリースタイルのおしゃれなトイレ・洗面所 (フラットパネル扉のキャビネット、黒いキャビネット、黒いタイル、セラミックタイル、グレーの壁、ベッセル式洗面器、クオーツストーンの洗面台、黒い床、グレーの洗面カウンター) の写真
バンクーバーにある高級な小さなコンテンポラリースタイルのおしゃれなトイレ・洗面所 (フラットパネル扉のキャビネット、黒いキャビネット、黒いタイル、セラミックタイル、グレーの壁、ベッセル式洗面器、クオーツストーンの洗面台、黒い床、グレーの洗面カウンター) の写真
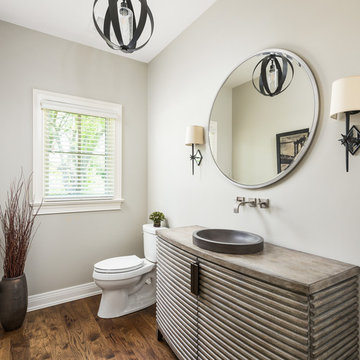
This 2 story home with a first floor Master Bedroom features a tumbled stone exterior with iron ore windows and modern tudor style accents. The Great Room features a wall of built-ins with antique glass cabinet doors that flank the fireplace and a coffered beamed ceiling. The adjacent Kitchen features a large walnut topped island which sets the tone for the gourmet kitchen. Opening off of the Kitchen, the large Screened Porch entertains year round with a radiant heated floor, stone fireplace and stained cedar ceiling. Photo credit: Picture Perfect Homes

フィラデルフィアにある高級な小さなトランジショナルスタイルのおしゃれなトイレ・洗面所 (家具調キャビネット、分離型トイレ、マルチカラーの壁、濃色無垢フローリング、ペデスタルシンク、人工大理石カウンター、茶色い床、白い洗面カウンター) の写真
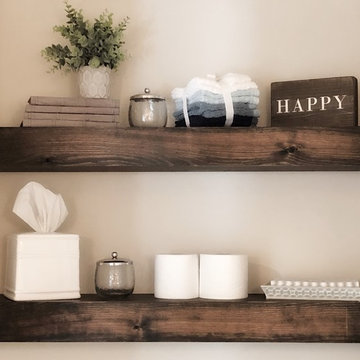
I say it often, but this was one of my favorite projects!!
A complete restoration of this turn of the century Victorian. We uncovered tree stumps as footings in the basement. So many amazing surprises on this project including an original stacked brick chimney dating back to 1886!
Having known the owner of the property for many years, we talked at length imagining what the spaces would look like after this complete interior reconstruction was complete.
It was important to keep the integrity of the building, while giving it a much needed update. We paid special attention to the architectural details on the interior doors, window trim, stair case, lighting, bathrooms and hardwood floors.
The result is a stunning space our client loves.... and so do we!
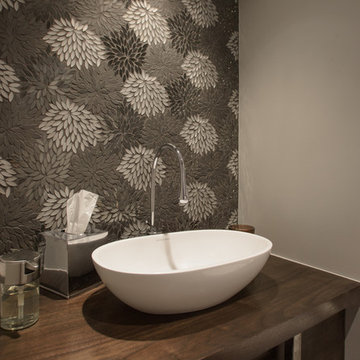
Beautiful touches to add to your home’s powder room! Although small, these rooms are great for getting creative. We introduced modern vessel sinks, floating vanities, and textured wallpaper for an upscale flair to these powder rooms.
Project designed by Denver, Colorado interior designer Margarita Bravo. She serves Denver as well as surrounding areas such as Cherry Hills Village, Englewood, Greenwood Village, and Bow Mar.
For more about MARGARITA BRAVO, click here: https://www.margaritabravo.com/
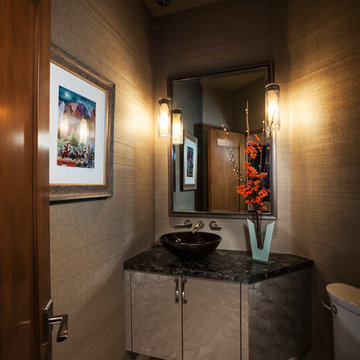
A dramatic space with deep taupe wall covering and unique finish to the floating vanity, this powder room is a little gem in the home.
フェニックスにある高級な小さなトランジショナルスタイルのおしゃれなトイレ・洗面所 (フラットパネル扉のキャビネット、グレーのキャビネット、グレーの壁、磁器タイルの床、ベッセル式洗面器、御影石の洗面台、ベージュの床) の写真
フェニックスにある高級な小さなトランジショナルスタイルのおしゃれなトイレ・洗面所 (フラットパネル扉のキャビネット、グレーのキャビネット、グレーの壁、磁器タイルの床、ベッセル式洗面器、御影石の洗面台、ベージュの床) の写真

ADA powder room for Design showroom with large stone sink supported by wrought iron towel bar and support, limestone floors, groin vault ceiling and plaster walls
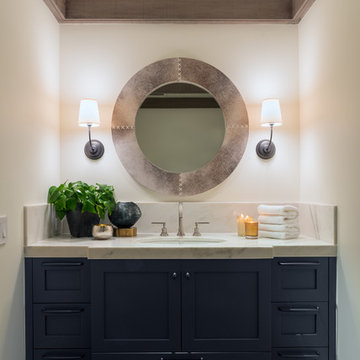
Joe Burull
サンフランシスコにある高級な小さなカントリー風のおしゃれなトイレ・洗面所 (シェーカースタイル扉のキャビネット、青いキャビネット、石スラブタイル、白い壁、濃色無垢フローリング、アンダーカウンター洗面器、大理石の洗面台) の写真
サンフランシスコにある高級な小さなカントリー風のおしゃれなトイレ・洗面所 (シェーカースタイル扉のキャビネット、青いキャビネット、石スラブタイル、白い壁、濃色無垢フローリング、アンダーカウンター洗面器、大理石の洗面台) の写真
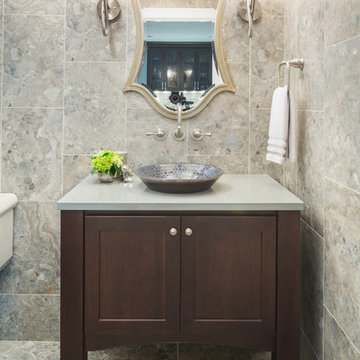
This powder room was designed to show off the eclectic style of the homeowners. They wanted to feature something unique from Kohler's Artist Edition collection, so we chose the Serpentine Bronze vessel sink and designed the rest of the space from there. We used a furniture style vanity from Fieldstone's Spa Vanity line with the Bristol door style in a Cherry Mocha finish. The Revival wall mount faucet from Kohler in brushed nickel allowed for the vessel sink to fit comfortably on the vanity surface. The homeowner chose an eclectic decorative wall mirror & sconces to complement the lines in the vessel sink. Floor-to-ceiling tile was used to create a stone feel inspired by the era invoked by the sink.
Photography by: Kyle J Caldwell
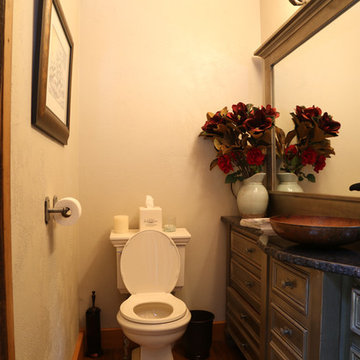
Powder Room
トロントにある高級な中くらいなトラディショナルスタイルのおしゃれなトイレ・洗面所 (ベージュの壁、無垢フローリング、御影石の洗面台) の写真
トロントにある高級な中くらいなトラディショナルスタイルのおしゃれなトイレ・洗面所 (ベージュの壁、無垢フローリング、御影石の洗面台) の写真
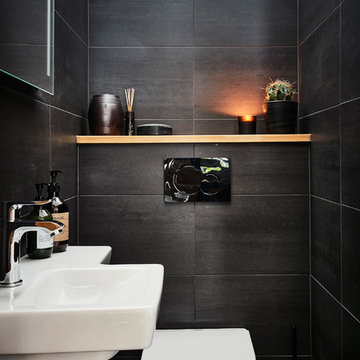
Anders Bergstedt
ヨーテボリにある高級な中くらいなモダンスタイルのおしゃれなトイレ・洗面所 (一体型トイレ 、セラミックタイル、黒い壁、フラットパネル扉のキャビネット、白いキャビネット、黒いタイル、コンソール型シンク、黒い床) の写真
ヨーテボリにある高級な中くらいなモダンスタイルのおしゃれなトイレ・洗面所 (一体型トイレ 、セラミックタイル、黒い壁、フラットパネル扉のキャビネット、白いキャビネット、黒いタイル、コンソール型シンク、黒い床) の写真
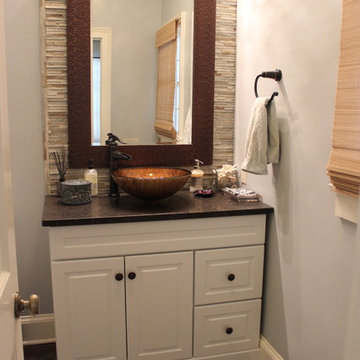
ブリッジポートにある高級な中くらいなトラディショナルスタイルのおしゃれなトイレ・洗面所 (レイズドパネル扉のキャビネット、白いキャビネット、分離型トイレ、マルチカラーのタイル、石タイル、セラミックタイルの床、ベッセル式洗面器、御影石の洗面台) の写真
高級なトイレ・洗面所の写真
90
