高級なトイレ・洗面所の写真
並び替え:今日の人気順
写真 2501〜2520 枚目(全 10,795 枚)
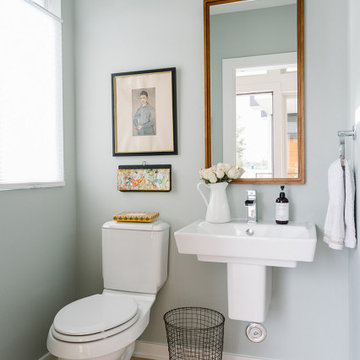
Completed in 2015, this project incorporates a Scandinavian vibe to enhance the modern architecture and farmhouse details. The vision was to create a balanced and consistent design to reflect clean lines and subtle rustic details, which creates a calm sanctuary. The whole home is not based on a design aesthetic, but rather how someone wants to feel in a space, specifically the feeling of being cozy, calm, and clean. This home is an interpretation of modern design without focusing on one specific genre; it boasts a midcentury master bedroom, stark and minimal bathrooms, an office that doubles as a music den, and modern open concept on the first floor. It’s the winner of the 2017 design award from the Austin Chapter of the American Institute of Architects and has been on the Tribeza Home Tour; in addition to being published in numerous magazines such as on the cover of Austin Home as well as Dwell Magazine, the cover of Seasonal Living Magazine, Tribeza, Rue Daily, HGTV, Hunker Home, and other international publications.
Featured on Dwell!
https://www.dwell.com/article/sustainability-is-the-centerpiece-of-this-new-austin-development-071e1a55
---
Project designed by the Atomic Ranch featured modern designers at Breathe Design Studio. From their Austin design studio, they serve an eclectic and accomplished nationwide clientele including in Palm Springs, LA, and the San Francisco Bay Area.
For more about Breathe Design Studio, see here: https://www.breathedesignstudio.com/
To learn more about this project, see here: https://www.breathedesignstudio.com/scandifarmhouse
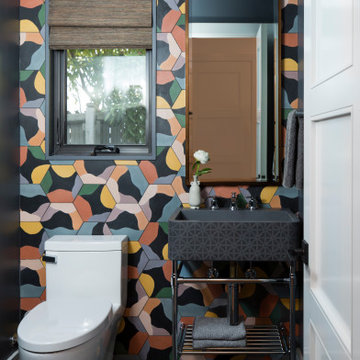
This bold eclectic powder room features a wall of bright colorful and geometric encaustic cement tile. The black plank porcelain floor grounds the space. A cement console sink with chrome sink legs compliments the feature wall. An angular mid-century style brass wall light provides accent light over the brone-framed mirror. A natural woven shade provides soft texture and privacy.
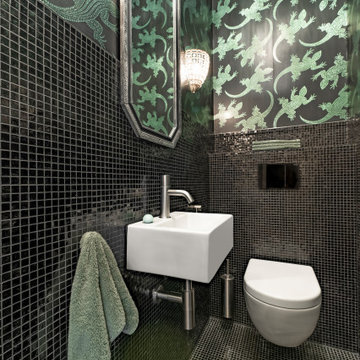
Tapete Komodo von Osborne & Little, schwarzes Sicis Glasmosaik, Waschbecken Aquababy von Flaminia, Vola Armatur Edelstahl gebürstet, Keramiklichtschalter rund, Design Heizkörper silber, Tapete schwarz grün
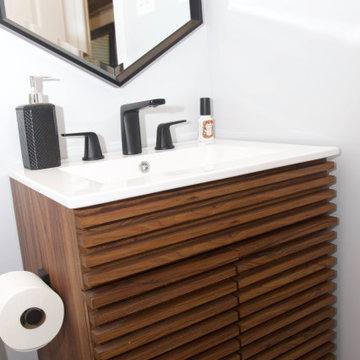
The previoius vanity and bathroom set up for the primary bedroom was not up to code. This was a full gut bathroom just for the client to love and enjoy! We added an affordable kitchen sink with matte black accessories and hardware. The use of a unique mirror keeps the unique and midcentury flair going! Easy to clean and great for hiding storage as well!
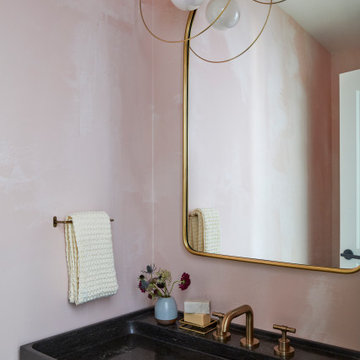
サンフランシスコにある高級な小さな北欧スタイルのおしゃれなトイレ・洗面所 (黒いキャビネット、ピンクの壁、スレートの床、壁付け型シンク、ライムストーンの洗面台、グレーの床、黒い洗面カウンター、フローティング洗面台、壁紙) の写真
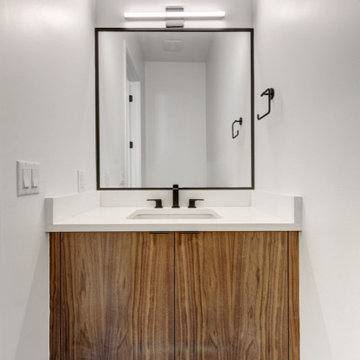
Completed in 2017, this single family home features matte black & brass finishes with hexagon motifs. We selected light oak floors to highlight the natural light throughout the modern home designed by architect Ryan Rodenberg. Joseph Builders were drawn to blue tones so we incorporated it through the navy wallpaper and tile accents to create continuity throughout the home, while also giving this pre-specified home a distinct identity.
---
Project designed by the Atomic Ranch featured modern designers at Breathe Design Studio. From their Austin design studio, they serve an eclectic and accomplished nationwide clientele including in Palm Springs, LA, and the San Francisco Bay Area.
For more about Breathe Design Studio, see here: https://www.breathedesignstudio.com/
To learn more about this project, see here: https://www.breathedesignstudio.com/cleanmodernsinglefamily

© Lassiter Photography | ReVisionCharlotte.com
シャーロットにある高級な中くらいなミッドセンチュリースタイルのおしゃれなトイレ・洗面所 (フラットパネル扉のキャビネット、グレーのキャビネット、分離型トイレ、グレーの壁、淡色無垢フローリング、アンダーカウンター洗面器、クオーツストーンの洗面台、茶色い床、白い洗面カウンター、フローティング洗面台、壁紙) の写真
シャーロットにある高級な中くらいなミッドセンチュリースタイルのおしゃれなトイレ・洗面所 (フラットパネル扉のキャビネット、グレーのキャビネット、分離型トイレ、グレーの壁、淡色無垢フローリング、アンダーカウンター洗面器、クオーツストーンの洗面台、茶色い床、白い洗面カウンター、フローティング洗面台、壁紙) の写真

Rooftop Powder Room Pedistal Sink
他の地域にある高級な小さなエクレクティックスタイルのおしゃれなトイレ・洗面所 (黒いキャビネット、壁掛け式トイレ、緑のタイル、磁器タイル、マルチカラーの壁、ラミネートの床、アンダーカウンター洗面器、ステンレスの洗面台、グレーの床、マルチカラーの洗面カウンター、独立型洗面台、壁紙、フラットパネル扉のキャビネット) の写真
他の地域にある高級な小さなエクレクティックスタイルのおしゃれなトイレ・洗面所 (黒いキャビネット、壁掛け式トイレ、緑のタイル、磁器タイル、マルチカラーの壁、ラミネートの床、アンダーカウンター洗面器、ステンレスの洗面台、グレーの床、マルチカラーの洗面カウンター、独立型洗面台、壁紙、フラットパネル扉のキャビネット) の写真
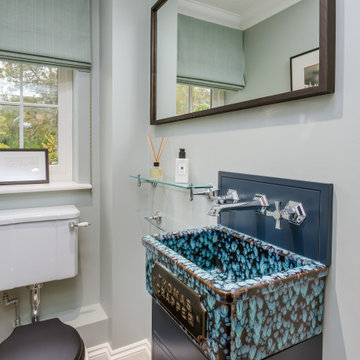
The Sbordoni Art Deco taps and Thomas Crapper basin create a luxurious feel to the small ground floor cloakroom.
サセックスにある高級な小さなトランジショナルスタイルのおしゃれなトイレ・洗面所 (フラットパネル扉のキャビネット、青いキャビネット、分離型トイレ、青い壁、クッションフロア、横長型シンク、独立型洗面台) の写真
サセックスにある高級な小さなトランジショナルスタイルのおしゃれなトイレ・洗面所 (フラットパネル扉のキャビネット、青いキャビネット、分離型トイレ、青い壁、クッションフロア、横長型シンク、独立型洗面台) の写真
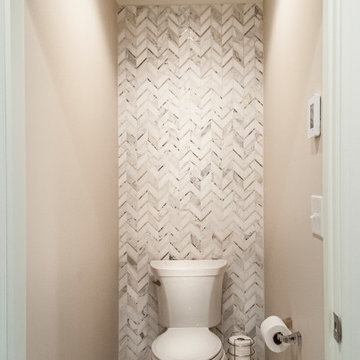
Contemporary master bath remodel in Ohio. A mix of marble, porcelain and wood tones create a warm and bright composition for this personal space. A frameless glass shower enclosure and free standing tub create points of interest. An open display wall create nice storage for personal items.

This beautiful white and gray marble floor and shower tile inspired the design for this bright and spa-like master bathroom. Gold sparkling flecks throughout the tile add warmth to an otherwise cool palette. Luxe gold fixtures pick up those gold details. Warmth and soft contrast were added through the butternut wood mantel and matching shelves for the toilet room. Our details are the mosaic side table, towels, mercury glass vases, and marble accessories.
The bath tub was a must! Truly a treat to enjoy a bath by the fire in this romantic space. The corner shower has ample space and luxury. Leaf motif marble tile are used in the shower floor. Patterns and colors are connected throughout the space for a cohesive, warm, and bright space.
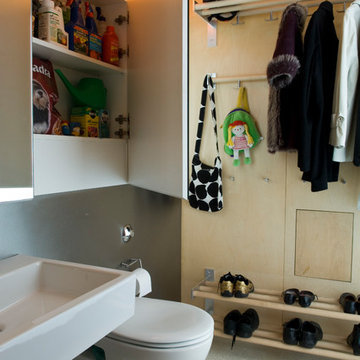
A toilet cum cloakroom with wall mounted toilet, concealed cistern, mirrored storage and coat and shoe storage.
ダブリンにある高級な中くらいなコンテンポラリースタイルのおしゃれなトイレ・洗面所 (フラットパネル扉のキャビネット、白いキャビネット、壁掛け式トイレ、白いタイル、白い壁、テラゾーの床、壁付け型シンク、白い床、ミラータイル) の写真
ダブリンにある高級な中くらいなコンテンポラリースタイルのおしゃれなトイレ・洗面所 (フラットパネル扉のキャビネット、白いキャビネット、壁掛け式トイレ、白いタイル、白い壁、テラゾーの床、壁付け型シンク、白い床、ミラータイル) の写真
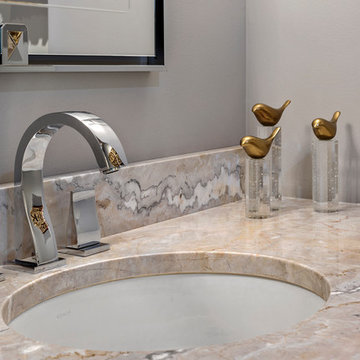
Photgrapher - Dave Spencer
シアトルにある高級な小さなコンテンポラリースタイルのおしゃれなトイレ・洗面所 (フラットパネル扉のキャビネット、白いキャビネット、一体型トイレ 、グレーの壁、濃色無垢フローリング、アンダーカウンター洗面器、珪岩の洗面台、茶色い床、マルチカラーの洗面カウンター) の写真
シアトルにある高級な小さなコンテンポラリースタイルのおしゃれなトイレ・洗面所 (フラットパネル扉のキャビネット、白いキャビネット、一体型トイレ 、グレーの壁、濃色無垢フローリング、アンダーカウンター洗面器、珪岩の洗面台、茶色い床、マルチカラーの洗面カウンター) の写真
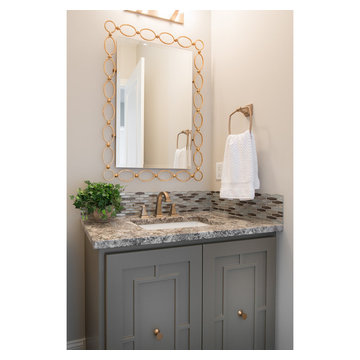
ウィチタにある高級なトランジショナルスタイルのおしゃれなトイレ・洗面所 (家具調キャビネット、グレーのキャビネット、マルチカラーのタイル、モザイクタイル、ベージュの壁、無垢フローリング、アンダーカウンター洗面器、御影石の洗面台) の写真
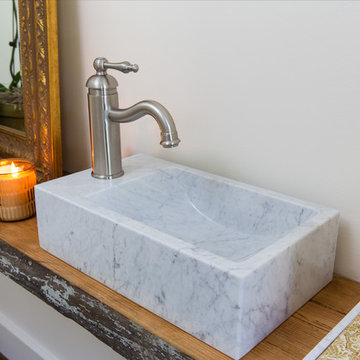
Brendon Pinola
バーミングハムにある高級な小さなカントリー風のおしゃれなトイレ・洗面所 (オープンシェルフ、濃色木目調キャビネット、分離型トイレ、グレーのタイル、白い壁、無垢フローリング、ベッセル式洗面器、木製洗面台、茶色い床、ブラウンの洗面カウンター) の写真
バーミングハムにある高級な小さなカントリー風のおしゃれなトイレ・洗面所 (オープンシェルフ、濃色木目調キャビネット、分離型トイレ、グレーのタイル、白い壁、無垢フローリング、ベッセル式洗面器、木製洗面台、茶色い床、ブラウンの洗面カウンター) の写真
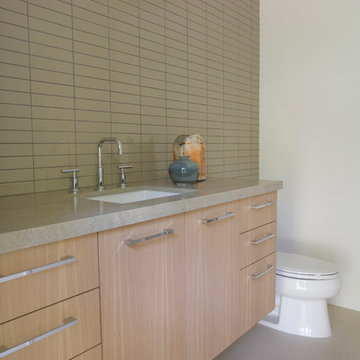
www.corinnecobabe.com
ダラスにある高級な中くらいなモダンスタイルのおしゃれなトイレ・洗面所 (アンダーカウンター洗面器、フラットパネル扉のキャビネット、淡色木目調キャビネット、クオーツストーンの洗面台、ベージュのタイル、白い壁、磁器タイルの床) の写真
ダラスにある高級な中くらいなモダンスタイルのおしゃれなトイレ・洗面所 (アンダーカウンター洗面器、フラットパネル扉のキャビネット、淡色木目調キャビネット、クオーツストーンの洗面台、ベージュのタイル、白い壁、磁器タイルの床) の写真
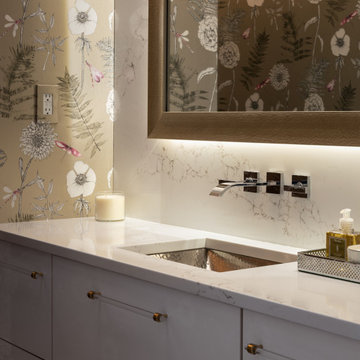
With views of the sound this Long Island home this renovated contemporary has wide wood floors, and open plan and invites casual elegant living.
---
Project designed by Long Island interior design studio Annette Jaffe Interiors. They serve Long Island including the Hamptons, as well as NYC, the tri-state area, and Boca Raton, FL.
For more about Annette Jaffe Interiors, click here:
https://annettejaffeinteriors.com/
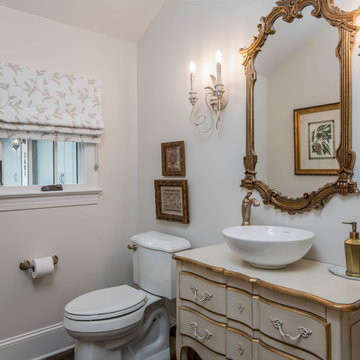
他の地域にある高級な小さなシャビーシック調のおしゃれなトイレ・洗面所 (一体型トイレ 、白い壁、濃色無垢フローリング、茶色い床、ベージュのカウンター) の写真
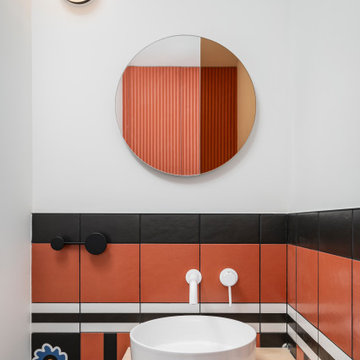
トロントにある高級な小さなコンテンポラリースタイルのおしゃれなトイレ・洗面所 (壁掛け式トイレ、モノトーンのタイル、セラミックタイル、コンクリートの床、ベッセル式洗面器、木製洗面台、フローティング洗面台、パネル壁) の写真

ボストンにある高級な小さなビーチスタイルのおしゃれなトイレ・洗面所 (グレーのキャビネット、一体型トイレ 、ベージュのタイル、磁器タイル、白い壁、淡色無垢フローリング、一体型シンク、コンクリートの洗面台、ベージュの床、グレーの洗面カウンター、フローティング洗面台、折り上げ天井) の写真
高級なトイレ・洗面所の写真
126