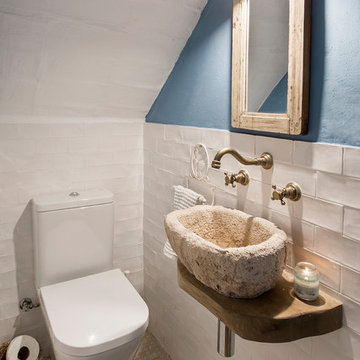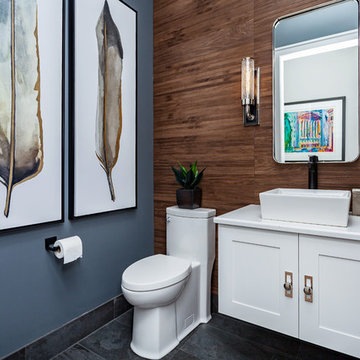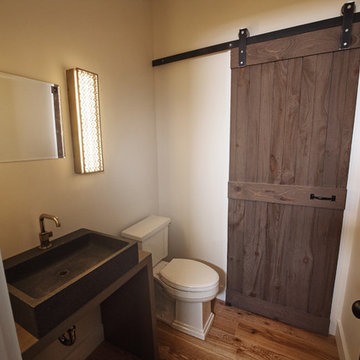トイレ・洗面所 (ベッセル式洗面器、分離型トイレ) の写真
絞り込み:
資材コスト
並び替え:今日の人気順
写真 1〜20 枚目(全 2,100 枚)
1/3

Photo by Emily Kennedy Photo
シカゴにある小さなカントリー風のおしゃれなトイレ・洗面所 (オープンシェルフ、濃色木目調キャビネット、分離型トイレ、白い壁、淡色無垢フローリング、ベッセル式洗面器、木製洗面台、ベージュの床、ブラウンの洗面カウンター) の写真
シカゴにある小さなカントリー風のおしゃれなトイレ・洗面所 (オープンシェルフ、濃色木目調キャビネット、分離型トイレ、白い壁、淡色無垢フローリング、ベッセル式洗面器、木製洗面台、ベージュの床、ブラウンの洗面カウンター) の写真

シアトルにあるトランジショナルスタイルのおしゃれなトイレ・洗面所 (淡色木目調キャビネット、分離型トイレ、白い壁、ベッセル式洗面器、木製洗面台、茶色い床、白いタイル、セラミックタイル、オープンシェルフ) の写真

タンパにある高級な中くらいなビーチスタイルのおしゃれなトイレ・洗面所 (落し込みパネル扉のキャビネット、ターコイズのキャビネット、分離型トイレ、マルチカラーの壁、磁器タイルの床、ベッセル式洗面器、クオーツストーンの洗面台、茶色い床、白い洗面カウンター、独立型洗面台、壁紙) の写真

Kleines aber feines Gäste-WC. Clever integrierter Stauraum mit einem offenen Fach und mit Türen geschlossenen Stauraum. Hinter der oberen Fuge wird die Abluft abgezogen. Besonderes Highlight ist die Woodup-Decke - die Holzlamellen ebenfalls in Eiche sorgen für das I-Tüpfelchen auf kleinem Raum.

フィラデルフィアにある中くらいなトランジショナルスタイルのおしゃれなトイレ・洗面所 (濃色木目調キャビネット、分離型トイレ、白いタイル、セラミックタイル、グレーの壁、ベッセル式洗面器、黒い床、白い洗面カウンター、造り付け洗面台、壁紙) の写真

This project began with an entire penthouse floor of open raw space which the clients had the opportunity to section off the piece that suited them the best for their needs and desires. As the design firm on the space, LK Design was intricately involved in determining the borders of the space and the way the floor plan would be laid out. Taking advantage of the southwest corner of the floor, we were able to incorporate three large balconies, tremendous views, excellent light and a layout that was open and spacious. There is a large master suite with two large dressing rooms/closets, two additional bedrooms, one and a half additional bathrooms, an office space, hearth room and media room, as well as the large kitchen with oversized island, butler's pantry and large open living room. The clients are not traditional in their taste at all, but going completely modern with simple finishes and furnishings was not their style either. What was produced is a very contemporary space with a lot of visual excitement. Every room has its own distinct aura and yet the whole space flows seamlessly. From the arched cloud structure that floats over the dining room table to the cathedral type ceiling box over the kitchen island to the barrel ceiling in the master bedroom, LK Design created many features that are unique and help define each space. At the same time, the open living space is tied together with stone columns and built-in cabinetry which are repeated throughout that space. Comfort, luxury and beauty were the key factors in selecting furnishings for the clients. The goal was to provide furniture that complimented the space without fighting it.

fun powder room with stone vessel sink, wall mount faucet, custom concrete counter top, and tile wall.
ブリッジポートにある高級な小さなコンテンポラリースタイルのおしゃれなトイレ・洗面所 (フラットパネル扉のキャビネット、ベージュのキャビネット、分離型トイレ、グレーのタイル、磁器タイル、グレーの壁、淡色無垢フローリング、ベッセル式洗面器、コンクリートの洗面台、ベージュの床、グレーの洗面カウンター、フローティング洗面台、壁紙) の写真
ブリッジポートにある高級な小さなコンテンポラリースタイルのおしゃれなトイレ・洗面所 (フラットパネル扉のキャビネット、ベージュのキャビネット、分離型トイレ、グレーのタイル、磁器タイル、グレーの壁、淡色無垢フローリング、ベッセル式洗面器、コンクリートの洗面台、ベージュの床、グレーの洗面カウンター、フローティング洗面台、壁紙) の写真

シカゴにあるお手頃価格の小さなビーチスタイルのおしゃれなトイレ・洗面所 (オープンシェルフ、淡色木目調キャビネット、分離型トイレ、グレーのタイル、石タイル、グレーの壁、濃色無垢フローリング、ベッセル式洗面器、木製洗面台、茶色い床、ブラウンの洗面カウンター、フローティング洗面台、壁紙) の写真

ミネアポリスにあるお手頃価格の小さなミッドセンチュリースタイルのおしゃれなトイレ・洗面所 (フラットパネル扉のキャビネット、淡色木目調キャビネット、分離型トイレ、白い壁、濃色無垢フローリング、ベッセル式洗面器、珪岩の洗面台、茶色い床、白い洗面カウンター、独立型洗面台、壁紙) の写真

Customer requested a simplistic, european style powder room. The powder room consists of a vessel sink, quartz countertop on top of a contemporary style vanity. The toilet has a skirted trapway, which creates a sleek design. A mosaic style floor tile helps bring together a simplistic look with lots of character.

ミネアポリスにあるお手頃価格の小さなカントリー風のおしゃれなトイレ・洗面所 (オープンシェルフ、中間色木目調キャビネット、分離型トイレ、グレーのタイル、セラミックタイル、グレーの壁、無垢フローリング、ベッセル式洗面器、木製洗面台、茶色い床、ブラウンの洗面カウンター) の写真

Rebecca Lehde, Inspiro 8
他の地域にあるラスティックスタイルのおしゃれなトイレ・洗面所 (オープンシェルフ、淡色木目調キャビネット、分離型トイレ、白い壁、濃色無垢フローリング、ベッセル式洗面器、木製洗面台、茶色い床、ブラウンの洗面カウンター) の写真
他の地域にあるラスティックスタイルのおしゃれなトイレ・洗面所 (オープンシェルフ、淡色木目調キャビネット、分離型トイレ、白い壁、濃色無垢フローリング、ベッセル式洗面器、木製洗面台、茶色い床、ブラウンの洗面カウンター) の写真

ミネアポリスにある小さなトランジショナルスタイルのおしゃれなトイレ・洗面所 (グレーの壁、セラミックタイルの床、大理石の洗面台、濃色木目調キャビネット、分離型トイレ、ミラータイル、ベッセル式洗面器、オープンシェルフ、白いタイル、ベージュのタイル、黒いタイル、白い床、照明) の写真

Brendon Pinola
バーミングハムにある高級な小さなカントリー風のおしゃれなトイレ・洗面所 (オープンシェルフ、濃色木目調キャビネット、分離型トイレ、グレーのタイル、白い壁、無垢フローリング、ベッセル式洗面器、木製洗面台、茶色い床、ブラウンの洗面カウンター) の写真
バーミングハムにある高級な小さなカントリー風のおしゃれなトイレ・洗面所 (オープンシェルフ、濃色木目調キャビネット、分離型トイレ、グレーのタイル、白い壁、無垢フローリング、ベッセル式洗面器、木製洗面台、茶色い床、ブラウンの洗面カウンター) の写真
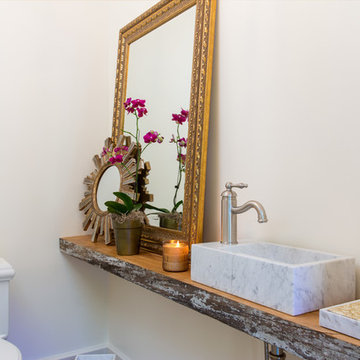
Brendon Pinola
バーミングハムにある高級な小さなカントリー風のおしゃれなトイレ・洗面所 (オープンシェルフ、濃色木目調キャビネット、分離型トイレ、グレーのタイル、白い壁、無垢フローリング、ベッセル式洗面器、木製洗面台、茶色い床、ブラウンの洗面カウンター) の写真
バーミングハムにある高級な小さなカントリー風のおしゃれなトイレ・洗面所 (オープンシェルフ、濃色木目調キャビネット、分離型トイレ、グレーのタイル、白い壁、無垢フローリング、ベッセル式洗面器、木製洗面台、茶色い床、ブラウンの洗面カウンター) の写真
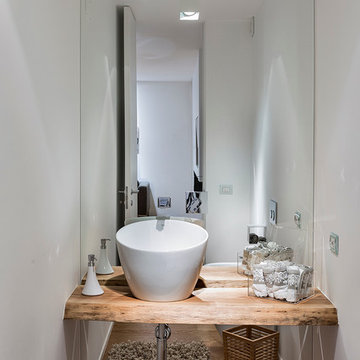
Antonio e Roberto Tartaglione
バーリにある高級な中くらいなコンテンポラリースタイルのおしゃれなトイレ・洗面所 (淡色木目調キャビネット、分離型トイレ、白いタイル、ミラータイル、白い壁、淡色無垢フローリング、ベッセル式洗面器、木製洗面台、ブラウンの洗面カウンター) の写真
バーリにある高級な中くらいなコンテンポラリースタイルのおしゃれなトイレ・洗面所 (淡色木目調キャビネット、分離型トイレ、白いタイル、ミラータイル、白い壁、淡色無垢フローリング、ベッセル式洗面器、木製洗面台、ブラウンの洗面カウンター) の写真

The powder room was intentionally designed at the front of the home, utilizing one of the front elevation’s large 6’ tall windows. Simple as well, we incorporated a custom farmhouse, distressed vanity and topped it with a square shaped vessel sink and modern, square shaped contemporary chrome plumbing fixtures and hardware. Delicate and feminine glass sconces were chosen to flank the heavy walnut trimmed mirror. Simple crystal and beads surrounded the fixture chosen for the ceiling. This room accomplished the perfect blend of old and new, while still incorporating the feminine flavor that was important in a powder room. Designed and built by Terramor Homes in Raleigh, NC.
Photography: M. Eric Honeycutt
トイレ・洗面所 (ベッセル式洗面器、分離型トイレ) の写真
1
