中くらいなトイレ・洗面所 (横長型シンク) の写真

Spacious custom bath, with a beautiful silver tile feature wall, going from floor to ceiling.
シカゴにある中くらいなモダンスタイルのおしゃれなトイレ・洗面所 (フラットパネル扉のキャビネット、グレーのキャビネット、分離型トイレ、グレーの壁、横長型シンク、グレーの床、フローティング洗面台、セラミックタイル、白い洗面カウンター、セラミックタイルの床、クオーツストーンの洗面台) の写真
シカゴにある中くらいなモダンスタイルのおしゃれなトイレ・洗面所 (フラットパネル扉のキャビネット、グレーのキャビネット、分離型トイレ、グレーの壁、横長型シンク、グレーの床、フローティング洗面台、セラミックタイル、白い洗面カウンター、セラミックタイルの床、クオーツストーンの洗面台) の写真

This home was built in 1904 in the historic district of Ladd’s Addition, Portland’s oldest planned residential development. Right Arm Construction remodeled the kitchen, entryway/pantry, powder bath and main bath. Also included was structural work in the basement and upgrading the plumbing and electrical.
Finishes include:
Countertops for all vanities- Pental Quartz, Color: Altea
Kitchen cabinetry: Custom: inlay, shaker style.
Trim: CVG Fir
Custom shelving in Kitchen-Fir with custom fabricated steel brackets
Bath Vanities: Custom: CVG Fir
Tile: United Tile
Powder Bath Floor: hex tile from Oregon Tile & Marble
Light Fixtures for Kitchen & Powder Room: Rejuvenation
Light Fixtures Bathroom: Schoolhouse Electric
Flooring: White Oak
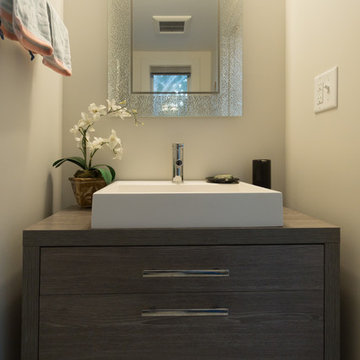
Lori Whalen Photography
ボストンにあるお手頃価格の中くらいなコンテンポラリースタイルのおしゃれなトイレ・洗面所 (フラットパネル扉のキャビネット、濃色木目調キャビネット、ベージュの壁、横長型シンク) の写真
ボストンにあるお手頃価格の中くらいなコンテンポラリースタイルのおしゃれなトイレ・洗面所 (フラットパネル扉のキャビネット、濃色木目調キャビネット、ベージュの壁、横長型シンク) の写真
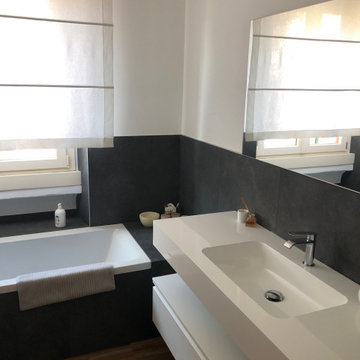
ミラノにある中くらいなモダンスタイルのおしゃれなトイレ・洗面所 (フラットパネル扉のキャビネット、白いキャビネット、黒いタイル、白い壁、濃色無垢フローリング、横長型シンク、茶色い床、白い洗面カウンター、フローティング洗面台) の写真
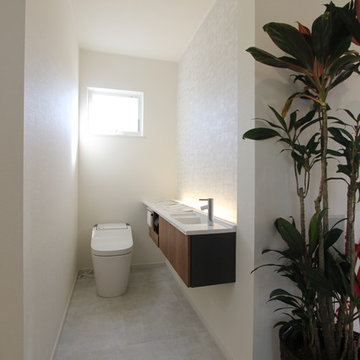
ナイスホームハウジングショールーム
他の地域にある中くらいなアジアンスタイルのおしゃれなトイレ・洗面所 (一体型トイレ 、ベージュの壁、クッションフロア、横長型シンク、グレーの床、白い洗面カウンター) の写真
他の地域にある中くらいなアジアンスタイルのおしゃれなトイレ・洗面所 (一体型トイレ 、ベージュの壁、クッションフロア、横長型シンク、グレーの床、白い洗面カウンター) の写真
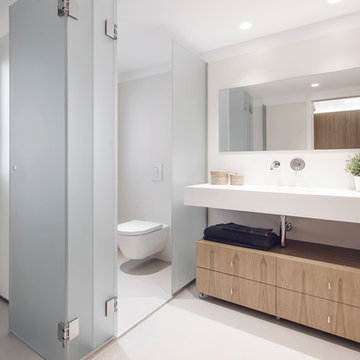
バレンシアにあるお手頃価格の中くらいなおしゃれなトイレ・洗面所 (横長型シンク、フラットパネル扉のキャビネット、淡色木目調キャビネット、白い壁、壁掛け式トイレ) の写真
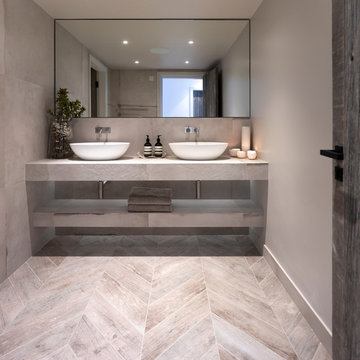
Our Lake View House stylish contemporary cloakroom with stunning concrete and wood effect herringbone floor. Floating shelves with Vola fittings and stunning Barnwood interior doors.
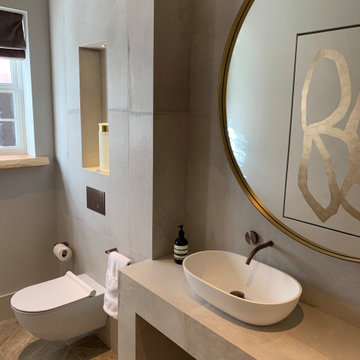
Contemporary Cloakroom design with soft concrete effect and wood effect chevron floor tiles, bronze fittings. Stunning leather and bronze round mirror and recessed contemporary art all available through Janey Butler Interiors.
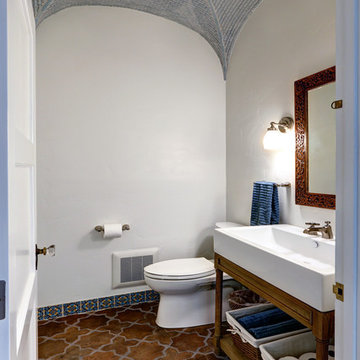
ロサンゼルスにある高級な中くらいな地中海スタイルのおしゃれなトイレ・洗面所 (オープンシェルフ、横長型シンク、中間色木目調キャビネット、分離型トイレ、白い壁、テラコッタタイルの床、人工大理石カウンター、マルチカラーの床) の写真
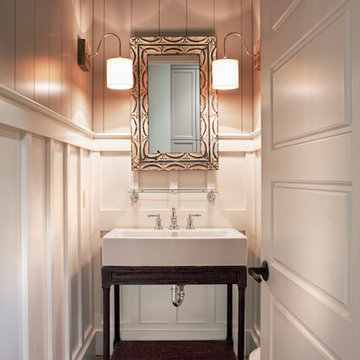
John McManus
アトランタにある高級な中くらいなトランジショナルスタイルのおしゃれなトイレ・洗面所 (レンガの床、家具調キャビネット、濃色木目調キャビネット、グレーの壁、横長型シンク、グレーの床) の写真
アトランタにある高級な中くらいなトランジショナルスタイルのおしゃれなトイレ・洗面所 (レンガの床、家具調キャビネット、濃色木目調キャビネット、グレーの壁、横長型シンク、グレーの床) の写真

サンディエゴにある高級な中くらいなヴィクトリアン調のおしゃれなトイレ・洗面所 (家具調キャビネット、ベージュのタイル、トラバーチンタイル、赤い壁、テラコッタタイルの床、横長型シンク、赤い床) の写真
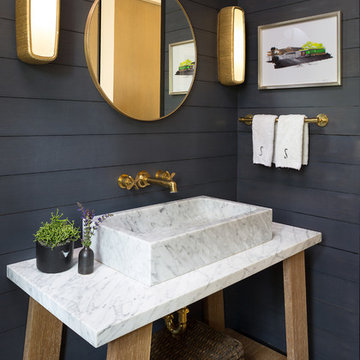
Contrasting materials provide visual pop in this powder room space. The darker wall finish makes the brass accents pop, while the white marble sink and counter provide contrast
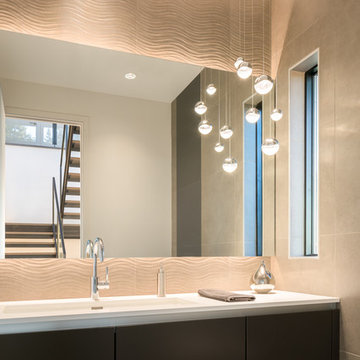
Andrew Pogue Photography
シアトルにある高級な中くらいなコンテンポラリースタイルのおしゃれなトイレ・洗面所 (フラットパネル扉のキャビネット、濃色木目調キャビネット、クオーツストーンの洗面台、ベージュの壁、濃色無垢フローリング、横長型シンク、白い洗面カウンター) の写真
シアトルにある高級な中くらいなコンテンポラリースタイルのおしゃれなトイレ・洗面所 (フラットパネル扉のキャビネット、濃色木目調キャビネット、クオーツストーンの洗面台、ベージュの壁、濃色無垢フローリング、横長型シンク、白い洗面カウンター) の写真
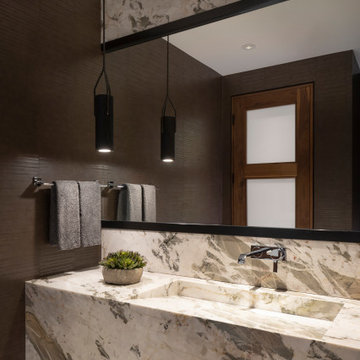
A Cartier Quartzite countertop with integrated slot sink higlights this rich and dramatic powder bath.
Estancia Club
Builder: Peak Ventures
Interiors: Ownby Design
Photography: Jeff Zaruba

The best of the past and present meet in this distinguished design. Custom craftsmanship and distinctive detailing give this lakefront residence its vintage flavor while an open and light-filled floor plan clearly mark it as contemporary. With its interesting shingled roof lines, abundant windows with decorative brackets and welcoming porch, the exterior takes in surrounding views while the interior meets and exceeds contemporary expectations of ease and comfort. The main level features almost 3,000 square feet of open living, from the charming entry with multiple window seats and built-in benches to the central 15 by 22-foot kitchen, 22 by 18-foot living room with fireplace and adjacent dining and a relaxing, almost 300-square-foot screened-in porch. Nearby is a private sitting room and a 14 by 15-foot master bedroom with built-ins and a spa-style double-sink bath with a beautiful barrel-vaulted ceiling. The main level also includes a work room and first floor laundry, while the 2,165-square-foot second level includes three bedroom suites, a loft and a separate 966-square-foot guest quarters with private living area, kitchen and bedroom. Rounding out the offerings is the 1,960-square-foot lower level, where you can rest and recuperate in the sauna after a workout in your nearby exercise room. Also featured is a 21 by 18-family room, a 14 by 17-square-foot home theater, and an 11 by 12-foot guest bedroom suite.
Photography: Ashley Avila Photography & Fulview Builder: J. Peterson Homes Interior Design: Vision Interiors by Visbeen
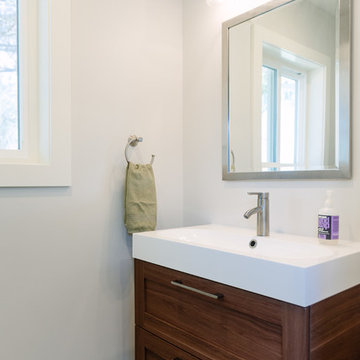
studiOsnap Photography
デトロイトにある高級な中くらいなモダンスタイルのおしゃれなトイレ・洗面所 (シェーカースタイル扉のキャビネット、中間色木目調キャビネット、磁器タイルの床、横長型シンク、クオーツストーンの洗面台、グレーの床) の写真
デトロイトにある高級な中くらいなモダンスタイルのおしゃれなトイレ・洗面所 (シェーカースタイル扉のキャビネット、中間色木目調キャビネット、磁器タイルの床、横長型シンク、クオーツストーンの洗面台、グレーの床) の写真

シカゴにある中くらいなカントリー風のおしゃれなトイレ・洗面所 (白い壁、スレートの床、横長型シンク、御影石の洗面台、グレーの床、グレーの洗面カウンター、フローティング洗面台、塗装板張りの壁) の写真
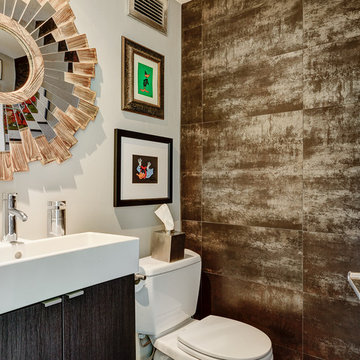
This half bath includes a long Ikea sink with plenty of cabinet space, a star-burst mirror, a beautiful copper tone laminate accent wall, and Daffy Duck artwork for the splash of color!
Photos by Arc Photography
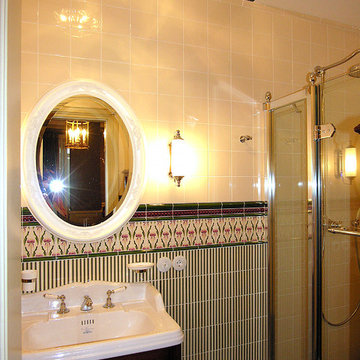
高級な中くらいなヴィクトリアン調のおしゃれなトイレ・洗面所 (分離型トイレ、緑のタイル、セラミックタイル、ベージュの壁、磁器タイルの床、横長型シンク、緑の床、白い洗面カウンター) の写真
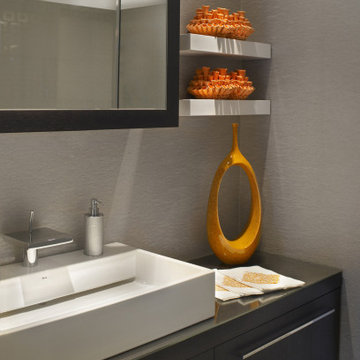
Powder Room
マイアミにある高級な中くらいなモダンスタイルのおしゃれなトイレ・洗面所 (フラットパネル扉のキャビネット、黒いキャビネット、一体型トイレ 、グレーのタイル、磁器タイル、グレーの壁、磁器タイルの床、横長型シンク、人工大理石カウンター、グレーの床、黒い洗面カウンター) の写真
マイアミにある高級な中くらいなモダンスタイルのおしゃれなトイレ・洗面所 (フラットパネル扉のキャビネット、黒いキャビネット、一体型トイレ 、グレーのタイル、磁器タイル、グレーの壁、磁器タイルの床、横長型シンク、人工大理石カウンター、グレーの床、黒い洗面カウンター) の写真
中くらいなトイレ・洗面所 (横長型シンク) の写真
1