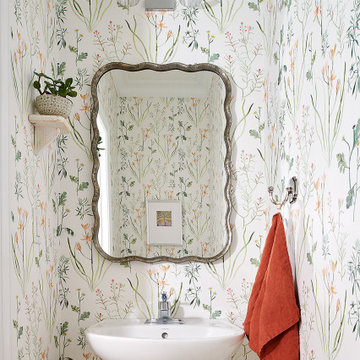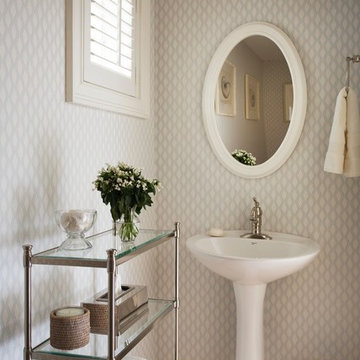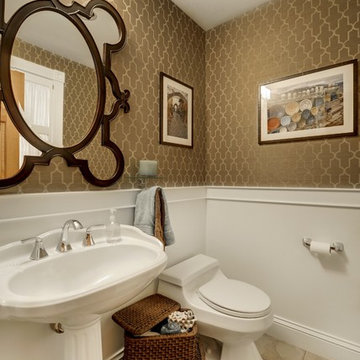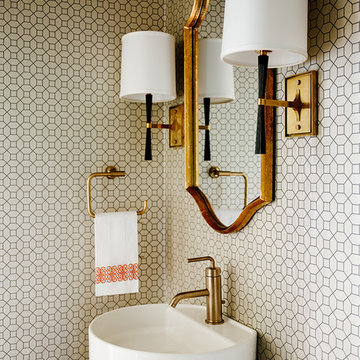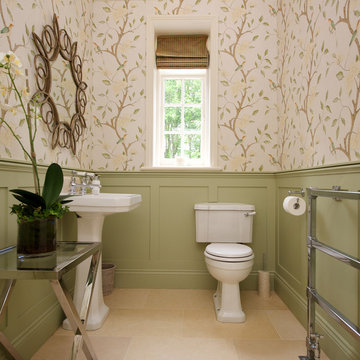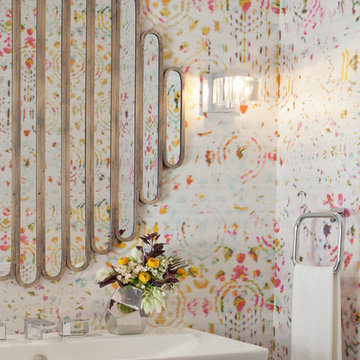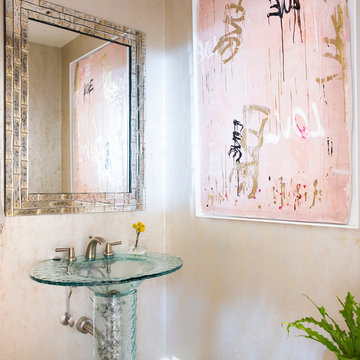ベージュのトイレ・洗面所 (ペデスタルシンク) の写真
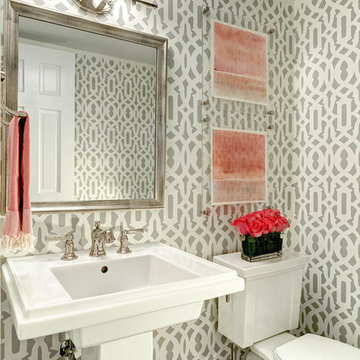
Dustin Peck Photography
シャーロットにあるトランジショナルスタイルのおしゃれなトイレ・洗面所 (ペデスタルシンク、分離型トイレ、照明) の写真
シャーロットにあるトランジショナルスタイルのおしゃれなトイレ・洗面所 (ペデスタルシンク、分離型トイレ、照明) の写真
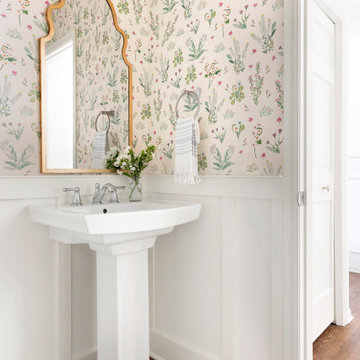
ミネアポリスにあるトランジショナルスタイルのおしゃれなトイレ・洗面所 (マルチカラーの壁、無垢フローリング、ペデスタルシンク、茶色い床、羽目板の壁、壁紙) の写真

Our client’s large family of five was shrinking through the years, so they decided it was time for a downsize and a move from Westlake Village to Oak Park. They found the ideal single-story home on a large flag lot, but it needed a major overhaul, starting with the awkward spatial floorplan.
These clients knew the home needed much work. They were looking for a firm that could handle the necessary architectural spatial redesign, interior design details, and finishes as well as deliver a high-quality remodeling experience.
JRP’s design team got right to work on reconfiguring the entry by adding a new foyer and hallway leading to the enlarged kitchen while removing walls to open up the family room. The kitchen now boasts a 6’ x 10’ center island with natural quartz countertops. Stacked cabinetry was added for both storage and aesthetic to maximize the 10’ ceiling heights. Thanks to the large multi-slide doors in the family room, the kitchen area now flows naturally toward the outdoors, maximizing its connection to the backyard patio and entertaining space.
Light-filled and serene, the gracious master suite is a haven of peace with its ethereal color palette and curated amenities. The vanity, with its expanse of Sunstone Celestial countertops and the large curbless shower, add elements of luxury to this master retreat. Classy, simple, and clean, this remodel’s open-space design with its neutral palette and clean look adds traditional flair to the transitional-style our clients desired.
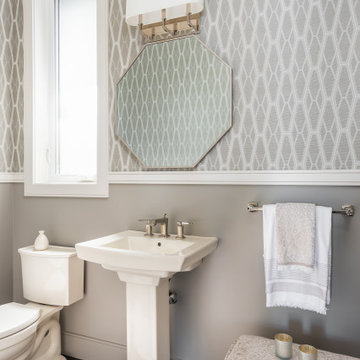
This high ceilinged powder room was made more intimate by adding a chair rail and adding wallpaper above the chair rail. We have kept the focus on the beautiful fixtures by not installing the wallpaper below the rail.
Walls: Sherwin Williams SW7642 Pavestone
TrimL Benjamin Moore Classic Gray
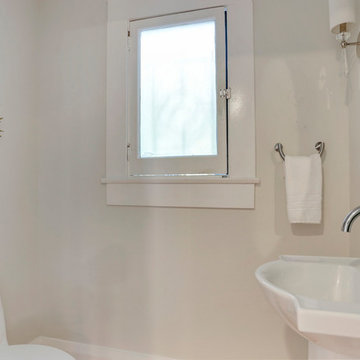
The Powder Room off the central hall downstairs is simple and elegant with modern appointments, a pedestal sink, and designer lighting.
タンパにある高級な小さなトランジショナルスタイルのおしゃれなトイレ・洗面所 (一体型トイレ 、白い壁、淡色無垢フローリング、ペデスタルシンク) の写真
タンパにある高級な小さなトランジショナルスタイルのおしゃれなトイレ・洗面所 (一体型トイレ 、白い壁、淡色無垢フローリング、ペデスタルシンク) の写真
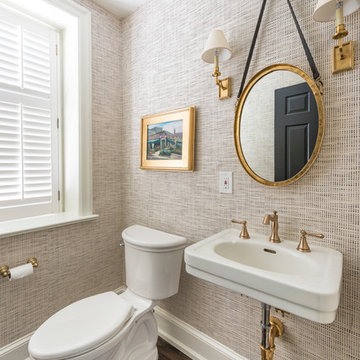
Formal powder room off entry has original suspended porcelain sink, brass fixtures and matching brass sconces. Grass wallpaper and dark hardwood floors.
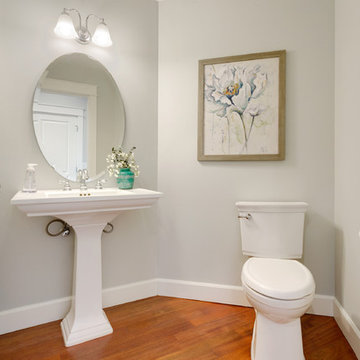
HD Estates
シアトルにある中くらいなトランジショナルスタイルのおしゃれなトイレ・洗面所 (一体型トイレ 、グレーの壁、無垢フローリング、ペデスタルシンク) の写真
シアトルにある中くらいなトランジショナルスタイルのおしゃれなトイレ・洗面所 (一体型トイレ 、グレーの壁、無垢フローリング、ペデスタルシンク) の写真

Upper Wall: Benjamin Moore Gray Cashmere Paint.
Lower wall: Crushed glass with stone rhomboid mosaic from the Aura Harlequin Collection in silver cloud color, that comes in 12" x 12" sheets, finished with 2" x 12" honed marble chair rail with ogee edge.
TOTO Pedestal sink & Water closet from the Guinevere Collection.
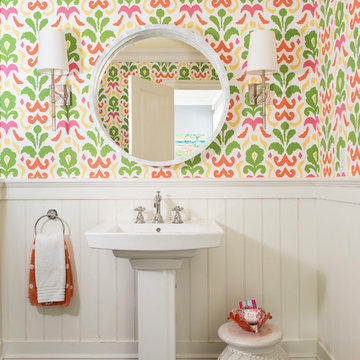
This powder room is given more of a feminine flair. The multi-color abstracted floral pattern wallpaper adds the right amount of color and pattern. Simple polished nickel sconces with bamboo detailing and white linen shades flank either side of the round mother of pearl mirror. A white glazed ceramic elephant stool from Serena and Lily finishes the space with a bit more character.
Photography: Vivian Johnson
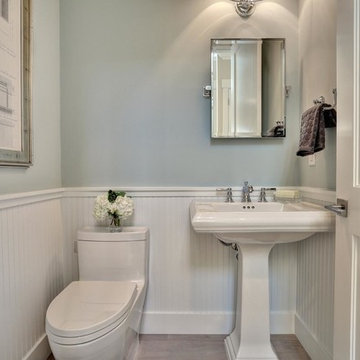
beadboard paneling, pedestal sink, one piece toilet,
サンフランシスコにあるお手頃価格の中くらいなトランジショナルスタイルのおしゃれなトイレ・洗面所 (ペデスタルシンク、一体型トイレ 、青い壁、淡色無垢フローリング) の写真
サンフランシスコにあるお手頃価格の中くらいなトランジショナルスタイルのおしゃれなトイレ・洗面所 (ペデスタルシンク、一体型トイレ 、青い壁、淡色無垢フローリング) の写真
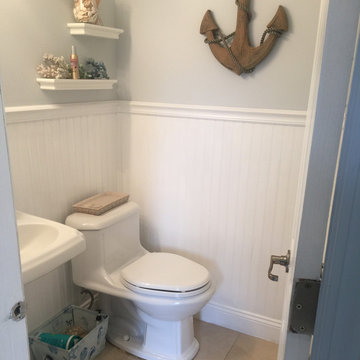
ニューヨークにある小さなビーチスタイルのおしゃれなトイレ・洗面所 (グレーの壁、磁器タイルの床、ペデスタルシンク、人工大理石カウンター、ベージュの床) の写真
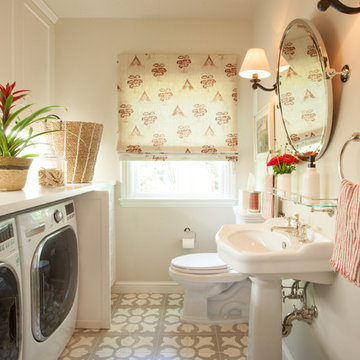
Julie Mikos Photography
サンフランシスコにあるお手頃価格の中くらいなカントリー風のおしゃれなトイレ・洗面所 (レイズドパネル扉のキャビネット、白いキャビネット、分離型トイレ、グレーの壁、セメントタイルの床、ペデスタルシンク、木製洗面台、グレーの床) の写真
サンフランシスコにあるお手頃価格の中くらいなカントリー風のおしゃれなトイレ・洗面所 (レイズドパネル扉のキャビネット、白いキャビネット、分離型トイレ、グレーの壁、セメントタイルの床、ペデスタルシンク、木製洗面台、グレーの床) の写真
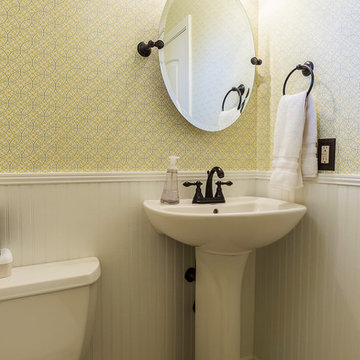
Foothills Fotoworks
他の地域にあるお手頃価格の小さなトラディショナルスタイルのおしゃれなトイレ・洗面所 (分離型トイレ、ベージュのタイル、マルチカラーの壁、セラミックタイルの床、ペデスタルシンク) の写真
他の地域にあるお手頃価格の小さなトラディショナルスタイルのおしゃれなトイレ・洗面所 (分離型トイレ、ベージュのタイル、マルチカラーの壁、セラミックタイルの床、ペデスタルシンク) の写真
ベージュのトイレ・洗面所 (ペデスタルシンク) の写真
1
