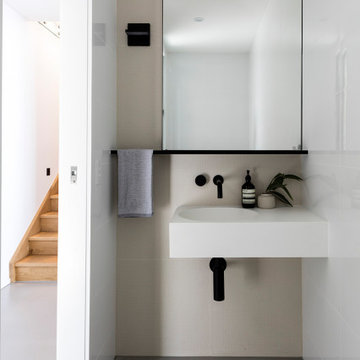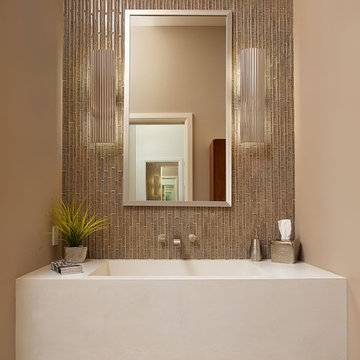トイレ・洗面所 (一体型シンク、ベージュのタイル) の写真

Photography by Michael J. Lee
ボストンにあるラグジュアリーな中くらいなトランジショナルスタイルのおしゃれなトイレ・洗面所 (一体型トイレ 、ベージュのタイル、大理石の床、一体型シンク、コンクリートの洗面台、ボーダータイル) の写真
ボストンにあるラグジュアリーな中くらいなトランジショナルスタイルのおしゃれなトイレ・洗面所 (一体型トイレ 、ベージュのタイル、大理石の床、一体型シンク、コンクリートの洗面台、ボーダータイル) の写真

The focal wall of this powder room features a multi-textural pattern of Goya limestone planks with complimenting Goya field tile for the side walls. The floating polished Vanilla Onyx vanity solidifies the design, creating linear movement. The up-lighting showcases the natural characteristics of this beautiful onyx slab. Moca Cream limestone was used to unify the design.
We are please to announce that this powder bath was selected as Bath of the Year by San Diego Home and Garden!
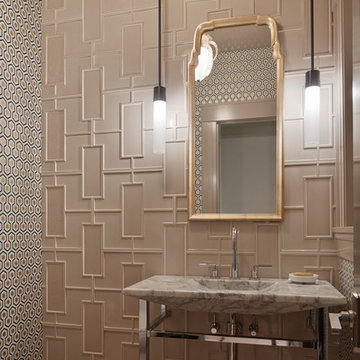
Gast Architects / Bruce Damonte Photography
サンフランシスコにあるトランジショナルスタイルのおしゃれなトイレ・洗面所 (一体型シンク、大理石の洗面台、ベージュのタイル、セラミックタイル、セラミックタイルの床、マルチカラーの壁、グレーの洗面カウンター) の写真
サンフランシスコにあるトランジショナルスタイルのおしゃれなトイレ・洗面所 (一体型シンク、大理石の洗面台、ベージュのタイル、セラミックタイル、セラミックタイルの床、マルチカラーの壁、グレーの洗面カウンター) の写真

Tiffany Findley
オーランドにある中くらいなコンテンポラリースタイルのおしゃれなトイレ・洗面所 (オープンシェルフ、一体型トイレ 、ベージュのタイル、緑のタイル、ガラスタイル、グレーの壁、無垢フローリング、一体型シンク) の写真
オーランドにある中くらいなコンテンポラリースタイルのおしゃれなトイレ・洗面所 (オープンシェルフ、一体型トイレ 、ベージュのタイル、緑のタイル、ガラスタイル、グレーの壁、無垢フローリング、一体型シンク) の写真

@Amber Frederiksen Photography
マイアミにある小さなコンテンポラリースタイルのおしゃれなトイレ・洗面所 (白い壁、磁器タイルの床、一体型トイレ 、ベージュのタイル、石タイル、コンクリートの洗面台、一体型シンク、黒い洗面カウンター) の写真
マイアミにある小さなコンテンポラリースタイルのおしゃれなトイレ・洗面所 (白い壁、磁器タイルの床、一体型トイレ 、ベージュのタイル、石タイル、コンクリートの洗面台、一体型シンク、黒い洗面カウンター) の写真
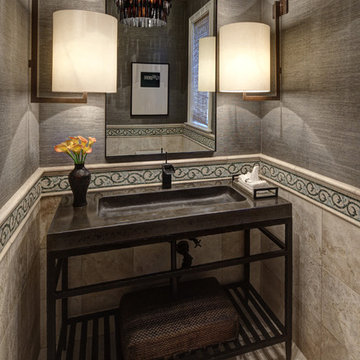
Eric Hausman
シカゴにあるトラディショナルスタイルのおしゃれなトイレ・洗面所 (一体型シンク、オープンシェルフ、コンクリートの洗面台、ベージュのタイル) の写真
シカゴにあるトラディショナルスタイルのおしゃれなトイレ・洗面所 (一体型シンク、オープンシェルフ、コンクリートの洗面台、ベージュのタイル) の写真
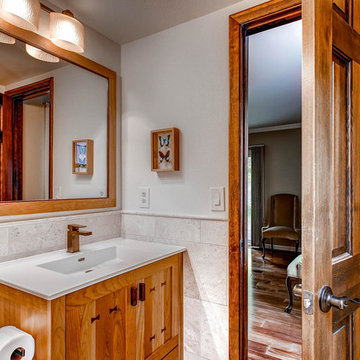
This vanity has an extra bit of custom detailing with the dark wood "bow tie" inserts. Our in-house cabinet line, Vern & Burl, loves to incorporate unique inserts.
TJ, Virtuance
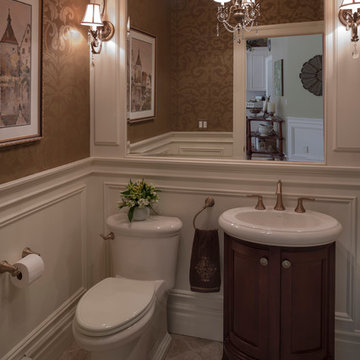
ニューヨークにある小さなトラディショナルスタイルのおしゃれなトイレ・洗面所 (落し込みパネル扉のキャビネット、濃色木目調キャビネット、一体型トイレ 、ベージュのタイル、茶色い壁、磁器タイルの床、一体型シンク) の写真
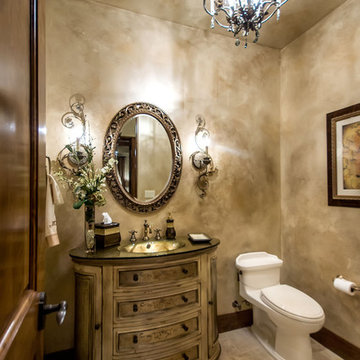
Custom Home Designed by Stotler Design Group, Inc.
サンフランシスコにある地中海スタイルのおしゃれなトイレ・洗面所 (ベージュの壁、一体型シンク、家具調キャビネット、ベージュのタイル) の写真
サンフランシスコにある地中海スタイルのおしゃれなトイレ・洗面所 (ベージュの壁、一体型シンク、家具調キャビネット、ベージュのタイル) の写真

A complete powder room with wall panels, a fully-covered vanity box, and a mirror border made of natural onyx marble.
ニューヨークにある高級な小さなモダンスタイルのおしゃれなトイレ・洗面所 (フラットパネル扉のキャビネット、ベージュのキャビネット、一体型トイレ 、ベージュのタイル、大理石タイル、ベージュの壁、スレートの床、一体型シンク、大理石の洗面台、黒い床、ベージュのカウンター、独立型洗面台、折り上げ天井、パネル壁) の写真
ニューヨークにある高級な小さなモダンスタイルのおしゃれなトイレ・洗面所 (フラットパネル扉のキャビネット、ベージュのキャビネット、一体型トイレ 、ベージュのタイル、大理石タイル、ベージュの壁、スレートの床、一体型シンク、大理石の洗面台、黒い床、ベージュのカウンター、独立型洗面台、折り上げ天井、パネル壁) の写真
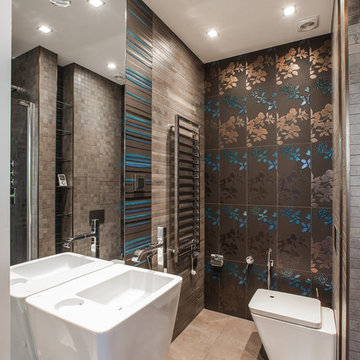
Один из санузлов оформлен в приятной кофейно-бирюзовой гамме.
モスクワにある中くらいなコンテンポラリースタイルのおしゃれなトイレ・洗面所 (青いタイル、ベージュのタイル、茶色いタイル、茶色い壁、一体型シンク、一体型トイレ ) の写真
モスクワにある中くらいなコンテンポラリースタイルのおしゃれなトイレ・洗面所 (青いタイル、ベージュのタイル、茶色いタイル、茶色い壁、一体型シンク、一体型トイレ ) の写真
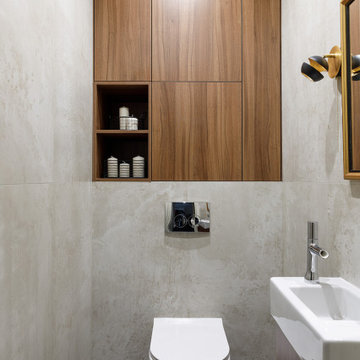
サンクトペテルブルクにある小さなコンテンポラリースタイルのおしゃれなトイレ・洗面所 (フラットパネル扉のキャビネット、中間色木目調キャビネット、壁掛け式トイレ、ベージュのタイル、磁器タイル、ベージュの壁、磁器タイルの床、一体型シンク、人工大理石カウンター、黒い床、白い洗面カウンター、照明、フローティング洗面台) の写真

When an international client moved from Brazil to Stamford, Connecticut, they reached out to Decor Aid, and asked for our help in modernizing a recently purchased suburban home. The client felt that the house was too “cookie-cutter,” and wanted to transform their space into a highly individualized home for their energetic family of four.
In addition to giving the house a more updated and modern feel, the client wanted to use the interior design as an opportunity to segment and demarcate each area of the home. They requested that the downstairs area be transformed into a media room, where the whole family could hang out together. Both of the parents work from home, and so their office spaces had to be sequestered from the rest of the house, but conceived without any disruptive design elements. And as the husband is a photographer, he wanted to put his own artwork on display. So the furniture that we sourced had to balance the more traditional elements of the house, while also feeling cohesive with the husband’s bold, graphic, contemporary style of photography.
The first step in transforming this house was repainting the interior and exterior, which were originally done in outdated beige and taupe colors. To set the tone for a classically modern design scheme, we painted the exterior a charcoal grey, with a white trim, and repainted the door a crimson red. The home offices were placed in a quiet corner of the house, and outfitted with a similar color palette: grey walls, a white trim, and red accents, for a seamless transition between work space and home life.
The house is situated on the edge of a Connecticut forest, with clusters of maple, birch, and hemlock trees lining the property. So we installed white window treatments, to accentuate the natural surroundings, and to highlight the angular architecture of the home.
In the entryway, a bold, graphic print, and a thick-pile sheepskin rug set the tone for this modern, yet comfortable home. While the formal room was conceived with a high-contrast neutral palette and angular, contemporary furniture, the downstairs media area includes a spiral staircase, comfortable furniture, and patterned accent pillows, which creates a more relaxed atmosphere. Equipped with a television, a fully-stocked bar, and a variety of table games, the downstairs media area has something for everyone in this energetic young family.
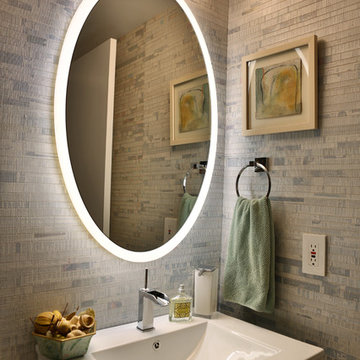
マイアミにある高級な中くらいなコンテンポラリースタイルのおしゃれなトイレ・洗面所 (フラットパネル扉のキャビネット、白いキャビネット、一体型シンク、人工大理石カウンター、ベージュのタイル、ベージュの壁) の写真
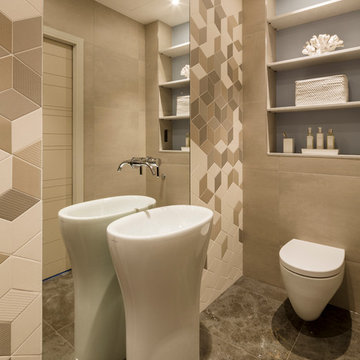
Gareth Gardner
ハートフォードシャーにあるラグジュアリーな中くらいなコンテンポラリースタイルのおしゃれなトイレ・洗面所 (一体型シンク、壁掛け式トイレ、ベージュの壁、セラミックタイルの床、ベージュのタイル、淡色木目調キャビネット) の写真
ハートフォードシャーにあるラグジュアリーな中くらいなコンテンポラリースタイルのおしゃれなトイレ・洗面所 (一体型シンク、壁掛け式トイレ、ベージュの壁、セラミックタイルの床、ベージュのタイル、淡色木目調キャビネット) の写真
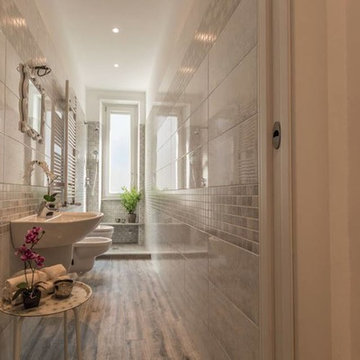
Il bagno è molto gradevole, ben ristrutturato, con belle piastrelle.
Un tocco da stabilimento termale ha dato quel quid in più che mancava.
Foto e allestimento di Vivien Cameron-Curry

ボストンにある高級な小さなビーチスタイルのおしゃれなトイレ・洗面所 (グレーのキャビネット、一体型トイレ 、ベージュのタイル、磁器タイル、白い壁、淡色無垢フローリング、一体型シンク、コンクリートの洗面台、ベージュの床、グレーの洗面カウンター、フローティング洗面台、折り上げ天井) の写真
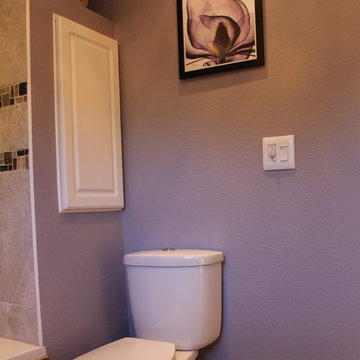
他の地域にある低価格の小さなトランジショナルスタイルのおしゃれなトイレ・洗面所 (シェーカースタイル扉のキャビネット、濃色木目調キャビネット、分離型トイレ、ベージュのタイル、磁器タイル、紫の壁、クッションフロア、一体型シンク) の写真
トイレ・洗面所 (一体型シンク、ベージュのタイル) の写真
1
