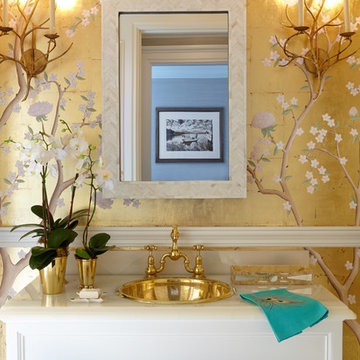トイレ・洗面所 (オーバーカウンターシンク、黄色い壁) の写真
絞り込み:
資材コスト
並び替え:今日の人気順
写真 1〜20 枚目(全 49 枚)
1/3
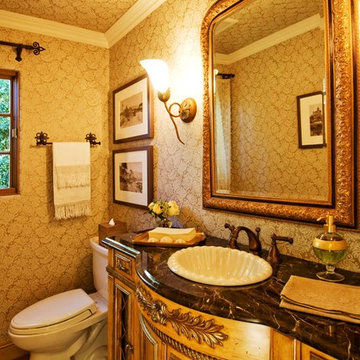
シアトルにある高級な小さなトラディショナルスタイルのおしゃれなトイレ・洗面所 (大理石の洗面台、インセット扉のキャビネット、中間色木目調キャビネット、分離型トイレ、オーバーカウンターシンク、黄色い壁) の写真

The powder room is located just outside the kitchen and we wanted the same motif to be carried into the room. We used the same floor material but changed the design from 24" x 24" format tiles to smaller hexagons to be more in scale with the room. Accent tiles were selected to add a sense of whimsy to the rooms and color.
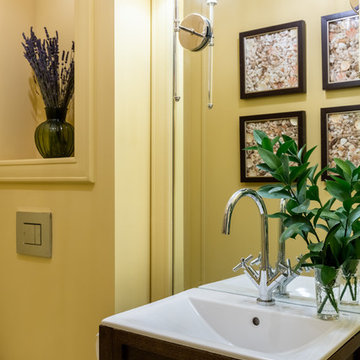
фотограф: Василий Буланов
モスクワにあるお手頃価格の小さなトランジショナルスタイルのおしゃれなトイレ・洗面所 (落し込みパネル扉のキャビネット、茶色いキャビネット、壁掛け式トイレ、黄色い壁、セラミックタイルの床、オーバーカウンターシンク、ベージュの床) の写真
モスクワにあるお手頃価格の小さなトランジショナルスタイルのおしゃれなトイレ・洗面所 (落し込みパネル扉のキャビネット、茶色いキャビネット、壁掛け式トイレ、黄色い壁、セラミックタイルの床、オーバーカウンターシンク、ベージュの床) の写真
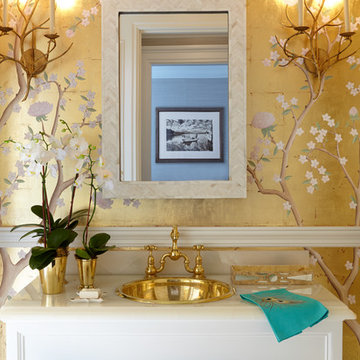
Photography by Keith Scott Morton
From grand estates, to exquisite country homes, to whole house renovations, the quality and attention to detail of a "Significant Homes" custom home is immediately apparent. Full time on-site supervision, a dedicated office staff and hand picked professional craftsmen are the team that take you from groundbreaking to occupancy. Every "Significant Homes" project represents 45 years of luxury homebuilding experience, and a commitment to quality widely recognized by architects, the press and, most of all....thoroughly satisfied homeowners. Our projects have been published in Architectural Digest 6 times along with many other publications and books. Though the lion share of our work has been in Fairfield and Westchester counties, we have built homes in Palm Beach, Aspen, Maine, Nantucket and Long Island.
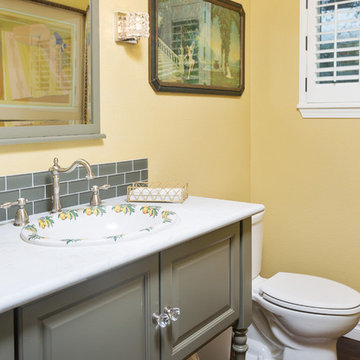
他の地域にある小さなトラディショナルスタイルのおしゃれなトイレ・洗面所 (レイズドパネル扉のキャビネット、緑のキャビネット、分離型トイレ、黄色いタイル、黄色い壁、オーバーカウンターシンク、クオーツストーンの洗面台、白い洗面カウンター) の写真
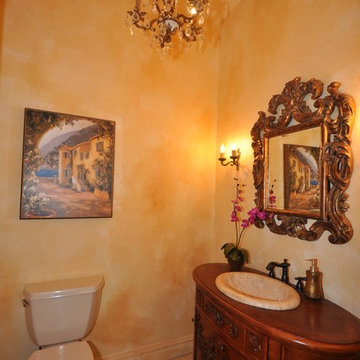
Virtually Taylor'd
他の地域にある巨大な地中海スタイルのおしゃれなトイレ・洗面所 (家具調キャビネット、濃色木目調キャビネット、木製洗面台、分離型トイレ、ベージュのタイル、黄色い壁、トラバーチンの床、オーバーカウンターシンク) の写真
他の地域にある巨大な地中海スタイルのおしゃれなトイレ・洗面所 (家具調キャビネット、濃色木目調キャビネット、木製洗面台、分離型トイレ、ベージュのタイル、黄色い壁、トラバーチンの床、オーバーカウンターシンク) の写真
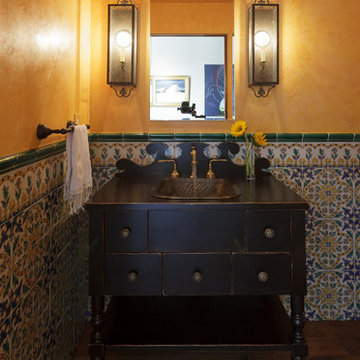
オレンジカウンティにある小さな地中海スタイルのおしゃれなトイレ・洗面所 (家具調キャビネット、濃色木目調キャビネット、青いタイル、セメントタイル、黄色い壁、オーバーカウンターシンク、木製洗面台、茶色い床) の写真
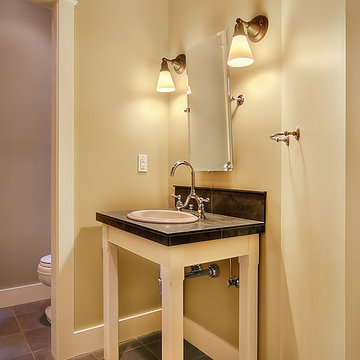
This home was designed for a Bainbridge Island developer. Sited on a densely wooded lane, the zoning of this lot forced us to design a compact home that rises 3 stories. In response to this compactness, we drew inspiration from the grand homes of McKim, Mead & White on the Long Island Sound and Newport, Rhode Island. Utilizing our favorite Great Room Scheme once again, we planned the main level with a 2-storey entry hall, office, formal dining room, covered porch, Kitchen/Breakfast area and finally, the Great Room itself. The lower level contains a guest room with bath, family room and garage. Upstairs, 2 bedrooms, 2 full baths, laundry area and Master Suite with large sleeping area, sitting area his & her walk-in closets and 5 piece master bath are all efficiently arranged to maximize room size.
Formally, the roof is designed to accommodate the upper level program and to reduce the building’s bulk. The roof springs from the top of the main level to make the home appear as if it is 2 stories with a walk-up attic. The roof profile is a classic gambrel shape with its upper slope positioned at a shallow angle and steeper lower slope. We added an additional flair to the roof at the main level to accentuate the formalism .
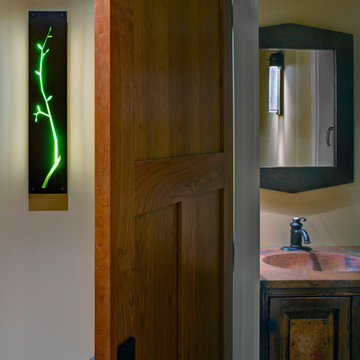
Alain Jaramillo
ボルチモアにある小さなラスティックスタイルのおしゃれなトイレ・洗面所 (レイズドパネル扉のキャビネット、ヴィンテージ仕上げキャビネット、分離型トイレ、黄色い壁、オーバーカウンターシンク、人工大理石カウンター、マルチカラーの洗面カウンター) の写真
ボルチモアにある小さなラスティックスタイルのおしゃれなトイレ・洗面所 (レイズドパネル扉のキャビネット、ヴィンテージ仕上げキャビネット、分離型トイレ、黄色い壁、オーバーカウンターシンク、人工大理石カウンター、マルチカラーの洗面カウンター) の写真
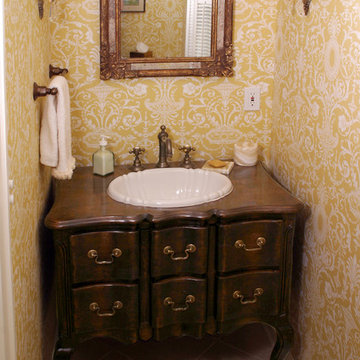
Antique dresser table converted to a bath vanity, we rebuild the drawers to fit around the sink and plumbing.
シアトルにあるトラディショナルスタイルのおしゃれなトイレ・洗面所 (オーバーカウンターシンク、家具調キャビネット、濃色木目調キャビネット、セラミックタイルの床、木製洗面台、ベージュのタイル、黄色い壁、ブラウンの洗面カウンター) の写真
シアトルにあるトラディショナルスタイルのおしゃれなトイレ・洗面所 (オーバーカウンターシンク、家具調キャビネット、濃色木目調キャビネット、セラミックタイルの床、木製洗面台、ベージュのタイル、黄色い壁、ブラウンの洗面カウンター) の写真
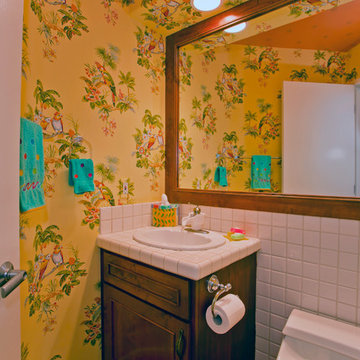
Preview First
サンディエゴにある小さなトロピカルスタイルのおしゃれなトイレ・洗面所 (オーバーカウンターシンク、シェーカースタイル扉のキャビネット、濃色木目調キャビネット、タイルの洗面台、一体型トイレ 、白いタイル、セラミックタイル、黄色い壁) の写真
サンディエゴにある小さなトロピカルスタイルのおしゃれなトイレ・洗面所 (オーバーカウンターシンク、シェーカースタイル扉のキャビネット、濃色木目調キャビネット、タイルの洗面台、一体型トイレ 、白いタイル、セラミックタイル、黄色い壁) の写真
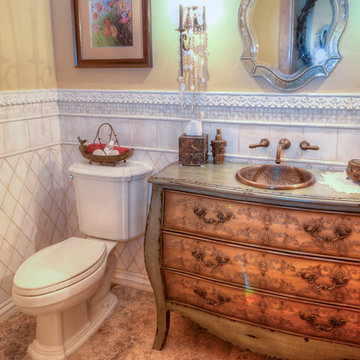
Natural Light Images
デンバーにある中くらいな地中海スタイルのおしゃれなトイレ・洗面所 (家具調キャビネット、ヴィンテージ仕上げキャビネット、分離型トイレ、ベージュのタイル、石タイル、黄色い壁、トラバーチンの床、オーバーカウンターシンク、木製洗面台) の写真
デンバーにある中くらいな地中海スタイルのおしゃれなトイレ・洗面所 (家具調キャビネット、ヴィンテージ仕上げキャビネット、分離型トイレ、ベージュのタイル、石タイル、黄色い壁、トラバーチンの床、オーバーカウンターシンク、木製洗面台) の写真
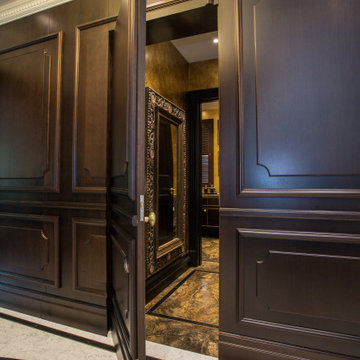
House refurbishment - ground floor W.C. with 'secret door' sprung push catches used in order to give conformity to ground floor hallway.
ロンドンにあるラグジュアリーな広いモダンスタイルのおしゃれなトイレ・洗面所 (レイズドパネル扉のキャビネット、濃色木目調キャビネット、壁掛け式トイレ、茶色いタイル、大理石タイル、黄色い壁、大理石の床、オーバーカウンターシンク、大理石の洗面台、茶色い床、ブラウンの洗面カウンター) の写真
ロンドンにあるラグジュアリーな広いモダンスタイルのおしゃれなトイレ・洗面所 (レイズドパネル扉のキャビネット、濃色木目調キャビネット、壁掛け式トイレ、茶色いタイル、大理石タイル、黄色い壁、大理石の床、オーバーカウンターシンク、大理石の洗面台、茶色い床、ブラウンの洗面カウンター) の写真
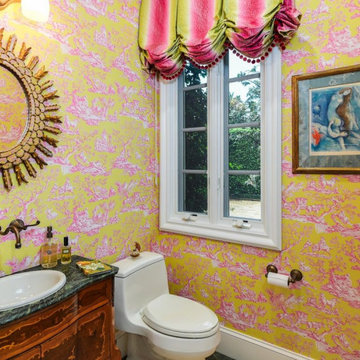
マイアミにある中くらいなヴィクトリアン調のおしゃれなトイレ・洗面所 (家具調キャビネット、濃色木目調キャビネット、一体型トイレ 、黄色い壁、オーバーカウンターシンク、緑の床、グリーンの洗面カウンター、独立型洗面台) の写真
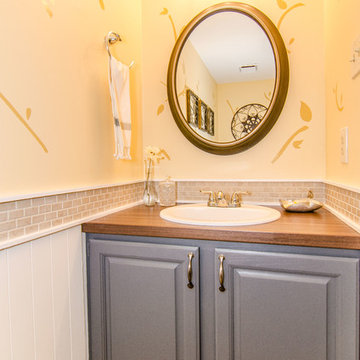
Virtual Vista Photography
フィラデルフィアにある低価格の中くらいなトランジショナルスタイルのおしゃれなトイレ・洗面所 (オーバーカウンターシンク、レイズドパネル扉のキャビネット、グレーのキャビネット、ラミネートカウンター、一体型トイレ 、ベージュのタイル、セラミックタイル、黄色い壁、無垢フローリング) の写真
フィラデルフィアにある低価格の中くらいなトランジショナルスタイルのおしゃれなトイレ・洗面所 (オーバーカウンターシンク、レイズドパネル扉のキャビネット、グレーのキャビネット、ラミネートカウンター、一体型トイレ 、ベージュのタイル、セラミックタイル、黄色い壁、無垢フローリング) の写真
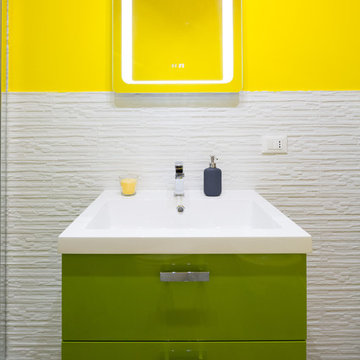
Questa casa è stata realizzata con Intervento di solo arredo su misura senza opere edili
fotografie Marco Curatolo
ミラノにあるお手頃価格の小さなコンテンポラリースタイルのおしゃれなトイレ・洗面所 (オープンシェルフ、緑のキャビネット、一体型トイレ 、白いタイル、磁器タイル、黄色い壁、無垢フローリング、オーバーカウンターシンク、人工大理石カウンター、グレーの床) の写真
ミラノにあるお手頃価格の小さなコンテンポラリースタイルのおしゃれなトイレ・洗面所 (オープンシェルフ、緑のキャビネット、一体型トイレ 、白いタイル、磁器タイル、黄色い壁、無垢フローリング、オーバーカウンターシンク、人工大理石カウンター、グレーの床) の写真
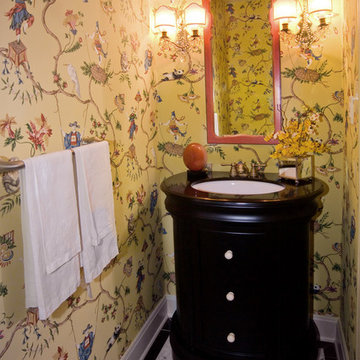
Bright Chinoiserie paper brings life to this small space.
ルイビルにある小さなアジアンスタイルのおしゃれなトイレ・洗面所 (オーバーカウンターシンク、黒いキャビネット、黄色い壁、大理石の床) の写真
ルイビルにある小さなアジアンスタイルのおしゃれなトイレ・洗面所 (オーバーカウンターシンク、黒いキャビネット、黄色い壁、大理石の床) の写真
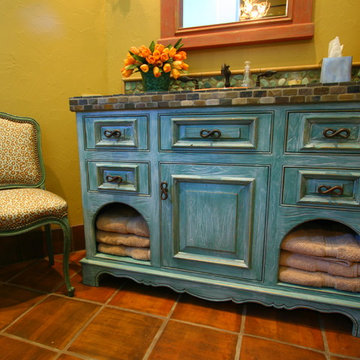
他の地域にある小さな地中海スタイルのおしゃれなトイレ・洗面所 (家具調キャビネット、緑のキャビネット、マルチカラーのタイル、石タイル、黄色い壁、テラコッタタイルの床、オーバーカウンターシンク、タイルの洗面台) の写真
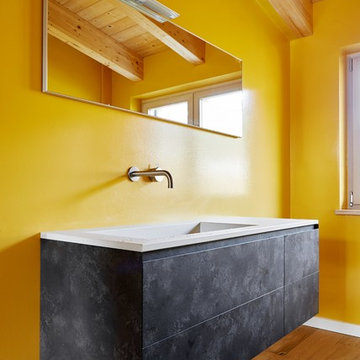
他の地域にある小さなコンテンポラリースタイルのおしゃれなトイレ・洗面所 (フラットパネル扉のキャビネット、グレーのキャビネット、黄色い壁、無垢フローリング、オーバーカウンターシンク、ベージュの床) の写真
トイレ・洗面所 (オーバーカウンターシンク、黄色い壁) の写真
1
