トイレ・洗面所 (オーバーカウンターシンク) の写真
絞り込み:
資材コスト
並び替え:今日の人気順
写真 2861〜2880 枚目(全 3,870 枚)
1/2
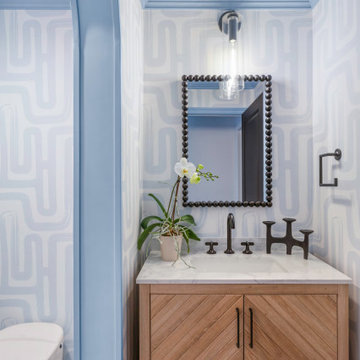
Make a statement in your power room, add color and textures and make your guest feel special. JL Interiors is a LA-based creative/diverse firm that specializes in residential interiors. JL Interiors empowers homeowners to design their dream home that they can be proud of! The design isn’t just about making things beautiful; it’s also about making things work beautifully. Contact us for a free consultation Hello@JLinteriors.design _ 310.390.6849
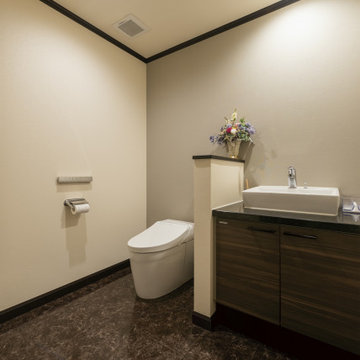
東京23区にある広いトラディショナルスタイルのおしゃれなトイレ・洗面所 (茶色いキャビネット、一体型トイレ 、オーバーカウンターシンク、クオーツストーンの洗面台、黒い洗面カウンター) の写真
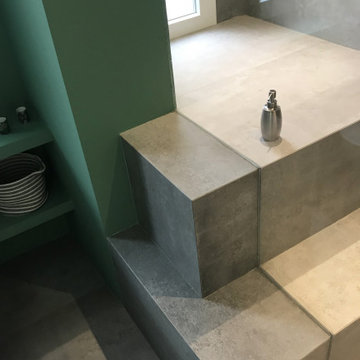
bagno
ミラノにある高級な広いコンテンポラリースタイルのおしゃれなトイレ・洗面所 (フラットパネル扉のキャビネット、茶色いキャビネット、分離型トイレ、緑のタイル、磁器タイル、磁器タイルの床、オーバーカウンターシンク、木製洗面台、グレーの床、白い洗面カウンター、フローティング洗面台、折り上げ天井) の写真
ミラノにある高級な広いコンテンポラリースタイルのおしゃれなトイレ・洗面所 (フラットパネル扉のキャビネット、茶色いキャビネット、分離型トイレ、緑のタイル、磁器タイル、磁器タイルの床、オーバーカウンターシンク、木製洗面台、グレーの床、白い洗面カウンター、フローティング洗面台、折り上げ天井) の写真
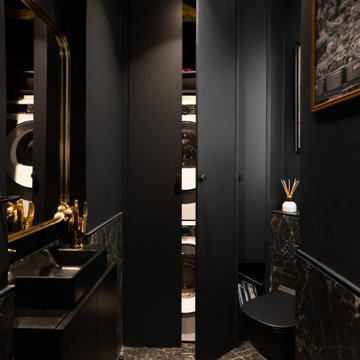
Cette semaine on vous ouvre les portes de notre projet Panthéon, un appartement Haussmannien familial, situé au cœur du 5ème arrondissement de Paris. Un projet d’exception dans lequel tout a été pensé dans les moindres détails par notre architecte d’intérieur pour un rendu alliant douceur, élégance et intimité.
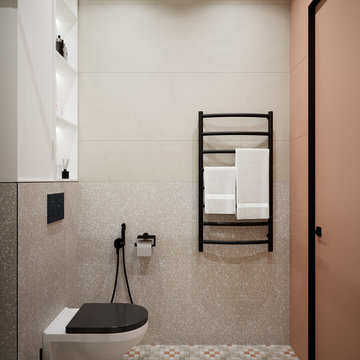
モスクワにあるコンテンポラリースタイルのおしゃれなトイレ・洗面所 (インセット扉のキャビネット、壁掛け式トイレ、磁器タイル、磁器タイルの床、オーバーカウンターシンク、クオーツストーンの洗面台、白い洗面カウンター、照明、フローティング洗面台) の写真
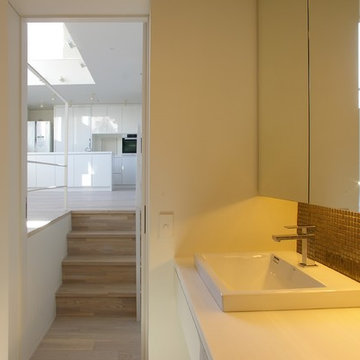
Photo by Naotake Moriyoshi
東京23区にある小さなモダンスタイルのおしゃれなトイレ・洗面所 (フラットパネル扉のキャビネット、白いキャビネット、茶色いタイル、モザイクタイル、白い壁、磁器タイルの床、オーバーカウンターシンク、人工大理石カウンター、ベージュの床、白い洗面カウンター) の写真
東京23区にある小さなモダンスタイルのおしゃれなトイレ・洗面所 (フラットパネル扉のキャビネット、白いキャビネット、茶色いタイル、モザイクタイル、白い壁、磁器タイルの床、オーバーカウンターシンク、人工大理石カウンター、ベージュの床、白い洗面カウンター) の写真
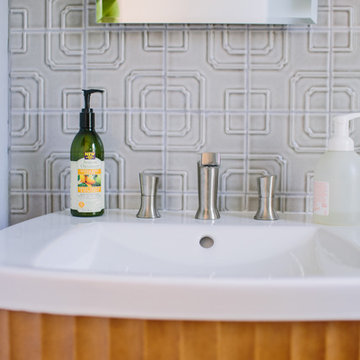
We were excited to take on this full home remodel with our Arvada clients! They have been living in their home for years, and were ready to delve into some major construction to make their home a perfect fit. This home had a lot of its original 1970s features, and we were able to work together to make updates throughout their home to make it fit their more modern tastes. We started by lowering their raised living room to make it level with the rest of their first floor; this not only removed a major tripping hazard, but also gave them a lot more flexibility when it came to placing furniture. To make their newly leveled first floor feel more cohesive we also replaced their mixed flooring with a gorgeous engineered wood flooring throughout the whole first floor. But the second floor wasn’t left out, we also updated their carpet with a subtle patterned grey beauty that tied in with the colors we utilized on the first floor. New taller baseboards throughout their entire home also helped to unify the spaces and brought the update full circle. One of the most dramatic changes we made was to take down all of the original wood railings and replace them custom steel railings. Our goal was to design a staircase that felt lighter and created less of a visual barrier between spaces. We painted the existing stringer a crisp white, and to balance out the cool steel finish, we opted for a wooden handrail. We also replaced the original carpet wrapped steps with dark wooden steps that coordinate with the finish of the handrail. Lighting has a major impact on how we feel about the space we’re in, and we took on this home’s lighting problems head on. By adding recessed lighting to the family room, and replacing all of the light fixtures on the first floor we were able to create more even lighting throughout their home as well as add in a few fun accents in the dining room and stairwell. To update the fireplace in the family room we replaced the original mantel with a dark solid wood beam to clean up the lines of the fireplace. We also replaced the original mirrored gold doors with a more contemporary dark steel finished to help them blend in better. The clients also wanted to tackle their powder room, and already had a beautiful new vanity selected, so we were able to design the rest of the space around it. Our favorite touch was the new accent tile installed from floor to ceiling behind the vanity adding a touch of texture and a clear focal point to the space. Little changes like replacing all of their door hardware, removing the popcorn ceiling, painting the walls, and updating the wet bar by painting the cabinets and installing a new quartz counter went a long way towards making this home a perfect fit for our clients
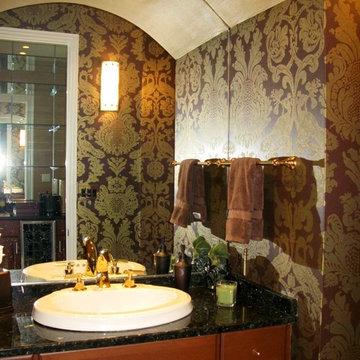
A basement, transformed Leather, French nail heads, and a rich paint, add texture and warmth to this very large basement room. The homeowners wanted a Billiards room, but didn't know where to begin.
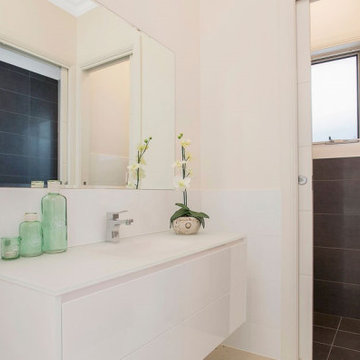
アデレードにあるコンテンポラリースタイルのおしゃれなトイレ・洗面所 (白いキャビネット、壁掛け式トイレ、白いタイル、セラミックタイル、白い壁、セラミックタイルの床、オーバーカウンターシンク、人工大理石カウンター、グレーの床、白い洗面カウンター) の写真
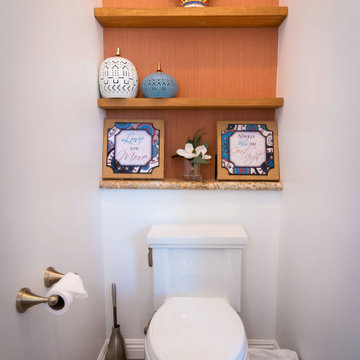
ロサンゼルスにある高級な中くらいなカントリー風のおしゃれなトイレ・洗面所 (家具調キャビネット、ヴィンテージ仕上げキャビネット、一体型トイレ 、グレーのタイル、セラミックタイル、オレンジの壁、セラミックタイルの床、オーバーカウンターシンク、大理石の洗面台、茶色い床、白い洗面カウンター、独立型洗面台、壁紙) の写真
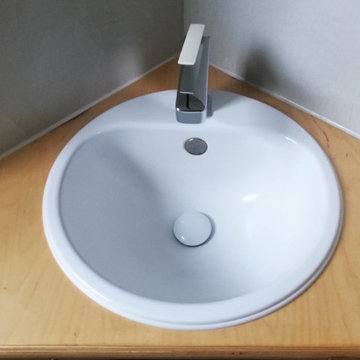
Das vorhandene Waschbecken wurde in die bestehende Arbeitsplatte wieder eingebaut. Die Wasserflecken auf der Holzplatte sind maschinell weggeschliffen. Ein matte Plfege mit Bootslack beugt nun viele Jahre neuen Beschädigungen vor.
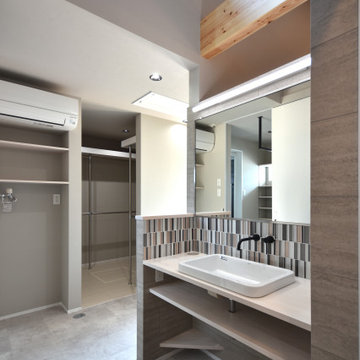
他の地域にあるインダストリアルスタイルのおしゃれなトイレ・洗面所 (オープンシェルフ、白いキャビネット、ベージュのタイル、ガラスタイル、グレーの壁、クッションフロア、オーバーカウンターシンク、木製洗面台、グレーの床、白い洗面カウンター、造り付け洗面台、表し梁、壁紙) の写真
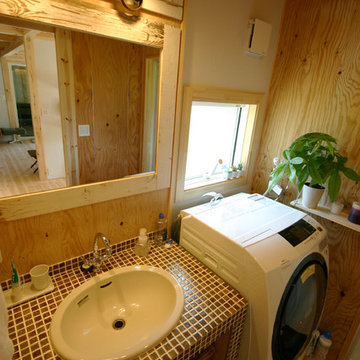
ガレージのある平屋 COVACO FUNC
他の地域にあるコンテンポラリースタイルのおしゃれなトイレ・洗面所 (オープンシェルフ、淡色木目調キャビネット、茶色いタイル、モザイクタイル、淡色無垢フローリング、オーバーカウンターシンク、タイルの洗面台) の写真
他の地域にあるコンテンポラリースタイルのおしゃれなトイレ・洗面所 (オープンシェルフ、淡色木目調キャビネット、茶色いタイル、モザイクタイル、淡色無垢フローリング、オーバーカウンターシンク、タイルの洗面台) の写真
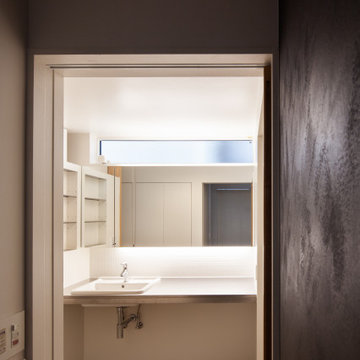
東京23区にあるおしゃれなトイレ・洗面所 (オープンシェルフ、白いタイル、セラミックタイル、クッションフロア、オーバーカウンターシンク、ステンレスの洗面台、グレーの床、フローティング洗面台、塗装板張りの天井、塗装板張りの壁) の写真
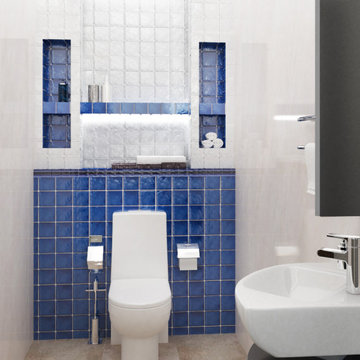
他の地域にある高級な広いトランジショナルスタイルのおしゃれなトイレ・洗面所 (フラットパネル扉のキャビネット、グレーのキャビネット、壁掛け式トイレ、青いタイル、セラミックタイル、白い壁、オーバーカウンターシンク、ベージュの床、グレーの洗面カウンター、独立型洗面台) の写真
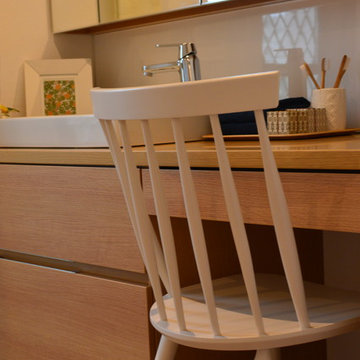
木造住宅トップメーカーの住宅展示場のインテリアデザインです。内装、家具、オーダーキッチン、カーテン、アート、照明計画、小物のセレクトまでトータルでコーディネートしました。
住宅メーカーがこだわった国産ナラ材のフローリングに合わせて、ナチュラルなオークの無垢材の家具を合わせ、ブルーとオレンジのアクセントカラーで明るいプロバンスの空気感を出しました。
玄関のアートは中島麦さんの作品から『こもれび』をコンセプトにチョイスし、あえてアシンメトリーに飾っています。
カーテンはリネンを使用、縫製にこだわったオリジナルデザインです。
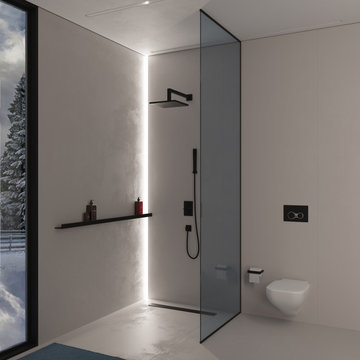
Современный, светлый санузел, с использованием широкоформатного керамогранита.
モスクワにあるコンテンポラリースタイルのおしゃれなトイレ・洗面所 (青いキャビネット、壁掛け式トイレ、白いタイル、磁器タイル、白い壁、磁器タイルの床、オーバーカウンターシンク、白い床、青い洗面カウンター、照明、フローティング洗面台) の写真
モスクワにあるコンテンポラリースタイルのおしゃれなトイレ・洗面所 (青いキャビネット、壁掛け式トイレ、白いタイル、磁器タイル、白い壁、磁器タイルの床、オーバーカウンターシンク、白い床、青い洗面カウンター、照明、フローティング洗面台) の写真
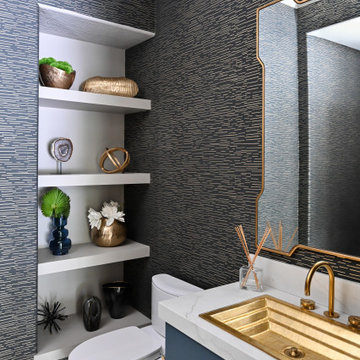
Another view of the moody pool bathroom with built-in shelving beside the toilet and vanity wall.
ヒューストンにあるラグジュアリーな小さなトランジショナルスタイルのおしゃれなトイレ・洗面所 (フラットパネル扉のキャビネット、青いキャビネット、一体型トイレ 、マルチカラーの壁、磁器タイルの床、オーバーカウンターシンク、珪岩の洗面台、白い床、白い洗面カウンター、独立型洗面台、壁紙) の写真
ヒューストンにあるラグジュアリーな小さなトランジショナルスタイルのおしゃれなトイレ・洗面所 (フラットパネル扉のキャビネット、青いキャビネット、一体型トイレ 、マルチカラーの壁、磁器タイルの床、オーバーカウンターシンク、珪岩の洗面台、白い床、白い洗面カウンター、独立型洗面台、壁紙) の写真
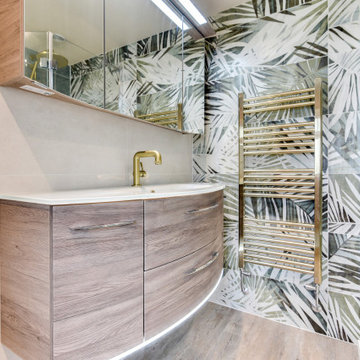
Rainforest Bathroom in Horsham, West Sussex
Explore this rainforest-inspired bathroom, utilising leafy tiles, brushed gold brassware and great storage options.
The Brief
This Horsham-based couple required an update of their en-suite bathroom and sought to create an indulgent space with a difference, whilst also encompassing their interest in art and design.
Creating a great theme was key to this project, but storage requirements were also an important consideration. Space to store bathroom essentials was key, as well as areas to display decorative items.
Design Elements
A leafy rainforest tile is one of the key design elements of this projects.
It has been used as an accent within storage niches and for the main shower wall, and contributes towards the arty design this client favoured from initial conversations about the project. On the opposing shower wall, a mint tile has been used, with a neutral tile used on the remaining two walls.
Including plentiful storage was key to ensure everything had its place in this en-suite. A sizeable furniture unit and matching mirrored cabinet from supplier Pelipal incorporate plenty of storage, in a complimenting wood finish.
Special Inclusions
To compliment the green and leafy theme, a selection of brushed gold brassware has been utilised within the shower, basin area, flush plate and towel rail. Including the brushed gold elements enhanced the design and further added to the unique theme favoured by the client.
Storage niches have been used within the shower and above sanitaryware, as a place to store decorative items and everyday showering essentials.
The shower itself is made of a Crosswater enclosure and tray, equipped with a waterfall style shower and matching shower control.
Project Highlight
The highlight of this project is the sizeable furniture unit and matching mirrored cabinet from German supplier Pelipal, chosen in the san remo oak finish.
This furniture adds all-important storage space for the client and also perfectly matches the leafy theme of this bathroom project.
The End Result
This project highlights the amazing results that can be achieved when choosing something a little bit different. Designer Martin has created a fantastic theme for this client, with elements that work in perfect harmony, and achieve the initial brief of the client.
If you’re looking to create a unique style in your next bathroom, en-suite or cloakroom project, discover how our expert design team can transform your space with a free design appointment.
Arrange a free bathroom design appointment in showroom or online.
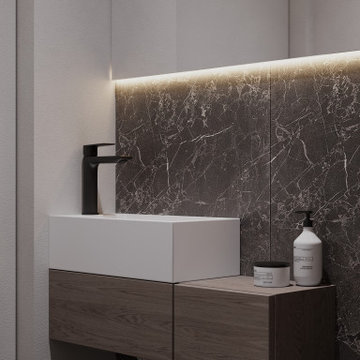
他の地域にあるお手頃価格の小さなコンテンポラリースタイルのおしゃれなトイレ・洗面所 (フラットパネル扉のキャビネット、中間色木目調キャビネット、壁掛け式トイレ、黒いタイル、磁器タイル、黒い壁、磁器タイルの床、オーバーカウンターシンク、木製洗面台、黒い床、ベージュのカウンター、照明、フローティング洗面台、折り上げ天井、パネル壁) の写真
トイレ・洗面所 (オーバーカウンターシンク) の写真
144