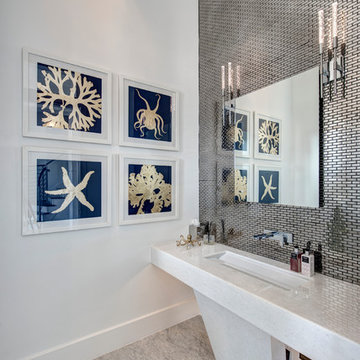トイレ・洗面所 (白い洗面カウンター) の写真
並び替え:今日の人気順
写真 1781〜1800 枚目(全 10,349 枚)
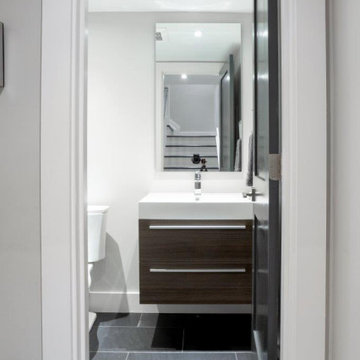
トロントにある中くらいなコンテンポラリースタイルのおしゃれなトイレ・洗面所 (フラットパネル扉のキャビネット、濃色木目調キャビネット、分離型トイレ、ベージュの壁、一体型シンク、クオーツストーンの洗面台、白い洗面カウンター) の写真
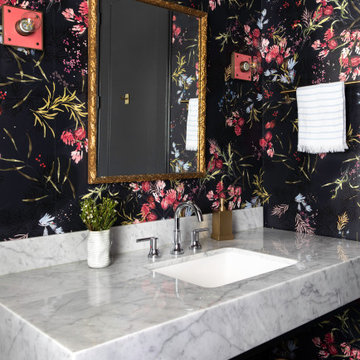
ヒューストンにある高級な広いエクレクティックスタイルのおしゃれなトイレ・洗面所 (白い壁、オーバーカウンターシンク、大理石の洗面台、白い洗面カウンター) の写真
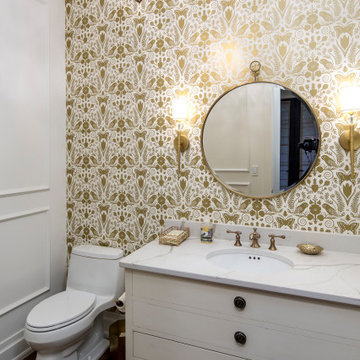
Traditional Bathroom
ダラスにある小さなトラディショナルスタイルのおしゃれなトイレ・洗面所 (家具調キャビネット、白いキャビネット、一体型トイレ 、白い壁、無垢フローリング、アンダーカウンター洗面器、珪岩の洗面台、茶色い床、白い洗面カウンター) の写真
ダラスにある小さなトラディショナルスタイルのおしゃれなトイレ・洗面所 (家具調キャビネット、白いキャビネット、一体型トイレ 、白い壁、無垢フローリング、アンダーカウンター洗面器、珪岩の洗面台、茶色い床、白い洗面カウンター) の写真

オマハにある小さなモダンスタイルのおしゃれなトイレ・洗面所 (家具調キャビネット、黒いキャビネット、一体型トイレ 、黄色いタイル、石スラブタイル、緑の壁、淡色無垢フローリング、アンダーカウンター洗面器、クオーツストーンの洗面台、茶色い床、白い洗面カウンター) の写真

Our clients purchased a new house, but wanted to add their own personal style and touches to make it really feel like home. We added a few updated to the exterior, plus paneling in the entryway and formal sitting room, customized the master closet, and cosmetic updates to the kitchen, formal dining room, great room, formal sitting room, laundry room, children’s spaces, nursery, and master suite. All new furniture, accessories, and home-staging was done by InHance. Window treatments, wall paper, and paint was updated, plus we re-did the tile in the downstairs powder room to glam it up. The children’s bedrooms and playroom have custom furnishings and décor pieces that make the rooms feel super sweet and personal. All the details in the furnishing and décor really brought this home together and our clients couldn’t be happier!
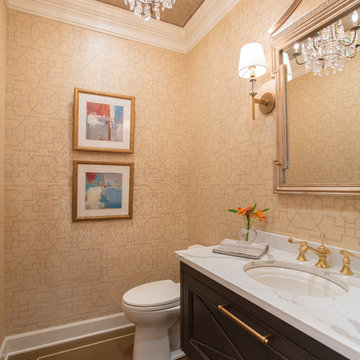
Transitional powder room with unique wallpapered ceiling with nailhead details. Beautifully wallpapered with hand painted floors and floating vanity with under cabinet motion lighting.
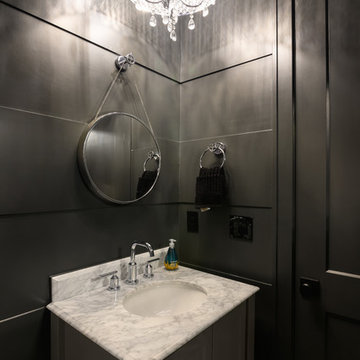
Jeff Westcott
ジャクソンビルにある高級な中くらいなカントリー風のおしゃれなトイレ・洗面所 (家具調キャビネット、グレーのキャビネット、分離型トイレ、黒い壁、淡色無垢フローリング、アンダーカウンター洗面器、大理石の洗面台、グレーの床、白い洗面カウンター) の写真
ジャクソンビルにある高級な中くらいなカントリー風のおしゃれなトイレ・洗面所 (家具調キャビネット、グレーのキャビネット、分離型トイレ、黒い壁、淡色無垢フローリング、アンダーカウンター洗面器、大理石の洗面台、グレーの床、白い洗面カウンター) の写真
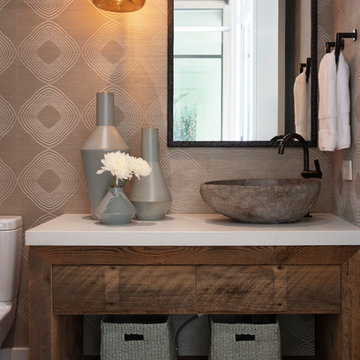
他の地域にあるコンテンポラリースタイルのおしゃれなトイレ・洗面所 (フラットパネル扉のキャビネット、中間色木目調キャビネット、グレーの壁、無垢フローリング、ベッセル式洗面器、茶色い床、白い洗面カウンター) の写真

ソルトレイクシティにあるカントリー風のおしゃれなトイレ・洗面所 (フラットパネル扉のキャビネット、中間色木目調キャビネット、グレーの壁、アンダーカウンター洗面器、白い洗面カウンター) の写真
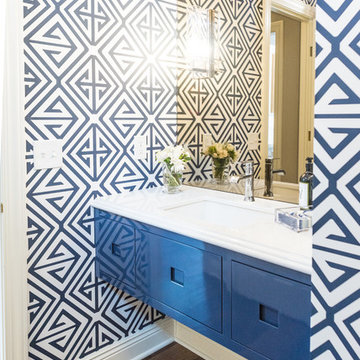
This project was a major renovation in collaboration with Payne & Payne Builders and Peninsula Architects. The dated home was taken down to the studs, reimagined, reconstructed and completely furnished for modern-day family life. A neutral paint scheme complemented the open plan. Clean lined cabinet hardware with accented details like glass and contrasting finishes added depth. No detail was spared with attention to well scaled furnishings, wall coverings, light fixtures, art, accessories and custom window treatments throughout the home. The goal was to create the casual, comfortable home our clients craved while honoring the scale and architecture of the home.

ダラスにある高級な中くらいなコンテンポラリースタイルのおしゃれなトイレ・洗面所 (白いタイル、フラットパネル扉のキャビネット、一体型トイレ 、白い壁、一体型シンク、クオーツストーンの洗面台、白い洗面カウンター) の写真
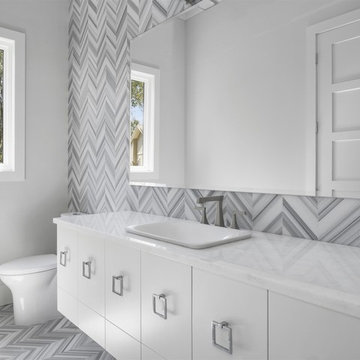
オーランドにある高級な広いトランジショナルスタイルのおしゃれなトイレ・洗面所 (フラットパネル扉のキャビネット、白いキャビネット、分離型トイレ、グレーのタイル、白いタイル、グレーの壁、オーバーカウンターシンク、グレーの床、白い洗面カウンター) の写真
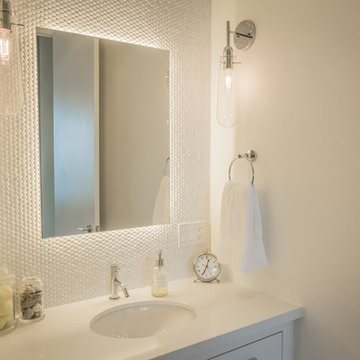
justice darragh as seen on apartment therapy
トロントにある高級な小さなコンテンポラリースタイルのおしゃれなトイレ・洗面所 (アンダーカウンター洗面器、フラットパネル扉のキャビネット、白いキャビネット、人工大理石カウンター、一体型トイレ 、白いタイル、磁器タイル、白い壁、セラミックタイルの床、白い洗面カウンター) の写真
トロントにある高級な小さなコンテンポラリースタイルのおしゃれなトイレ・洗面所 (アンダーカウンター洗面器、フラットパネル扉のキャビネット、白いキャビネット、人工大理石カウンター、一体型トイレ 、白いタイル、磁器タイル、白い壁、セラミックタイルの床、白い洗面カウンター) の写真
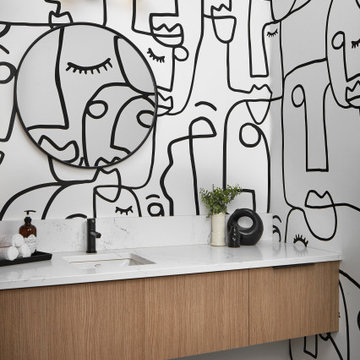
トロントにある高級な中くらいなコンテンポラリースタイルのおしゃれなトイレ・洗面所 (フラットパネル扉のキャビネット、淡色木目調キャビネット、一体型トイレ 、白い壁、淡色無垢フローリング、アンダーカウンター洗面器、クオーツストーンの洗面台、白い洗面カウンター、フローティング洗面台、壁紙) の写真
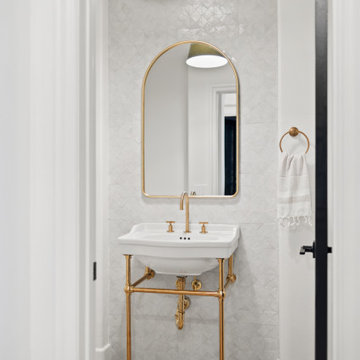
ロサンゼルスにある高級な小さなモダンスタイルのおしゃれなトイレ・洗面所 (白いキャビネット、白いタイル、セラミックタイル、白い壁、ペデスタルシンク、ベージュの床、白い洗面カウンター) の写真
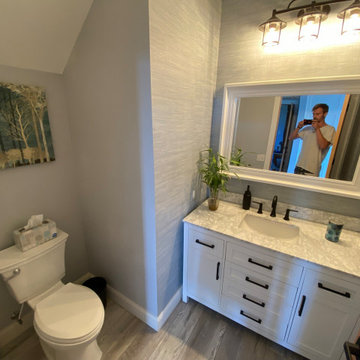
powder room
他の地域にある高級な小さなカントリー風のおしゃれなトイレ・洗面所 (シェーカースタイル扉のキャビネット、白いキャビネット、分離型トイレ、グレーの壁、クッションフロア、大理石の洗面台、グレーの床、白い洗面カウンター、独立型洗面台、三角天井、壁紙) の写真
他の地域にある高級な小さなカントリー風のおしゃれなトイレ・洗面所 (シェーカースタイル扉のキャビネット、白いキャビネット、分離型トイレ、グレーの壁、クッションフロア、大理石の洗面台、グレーの床、白い洗面カウンター、独立型洗面台、三角天井、壁紙) の写真
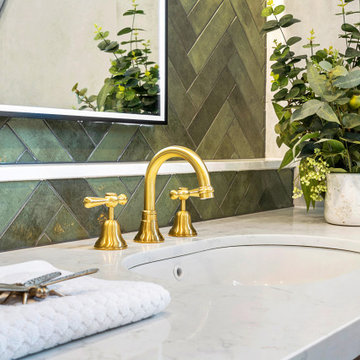
Installing under counter sinks into a quartz bench top is easy to clean. Constructing a nib wall behind the vanity provides a break-in the otherwise flat wall. Dimensional layering provides added interest to the vanity area.
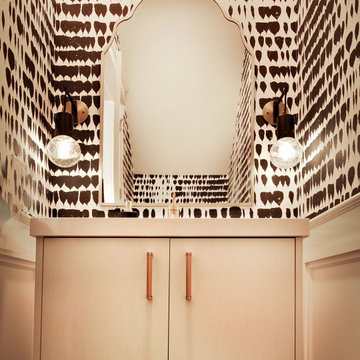
シカゴにある小さなコンテンポラリースタイルのおしゃれなトイレ・洗面所 (フラットパネル扉のキャビネット、白いキャビネット、一体型トイレ 、マルチカラーの壁、濃色無垢フローリング、オーバーカウンターシンク、クオーツストーンの洗面台、茶色い床、白い洗面カウンター、フローティング洗面台、壁紙) の写真
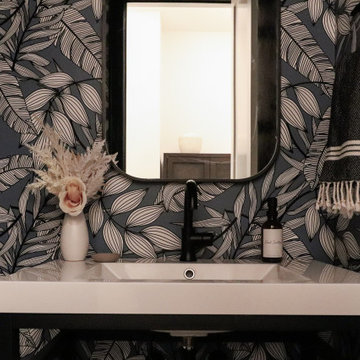
There is no better place for a mix of bold pattern, funky art, and vintage texture than a casual room that is tucked away - in this case, the powder room that is off the mudroom hallway. This is a delightful space that doesn't overpower the senses by sticking to a tight color scheme where blue is the only color on a black-and-white- base.
トイレ・洗面所 (白い洗面カウンター) の写真
90
