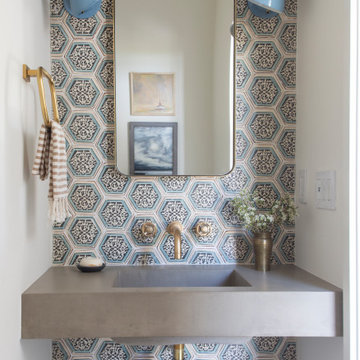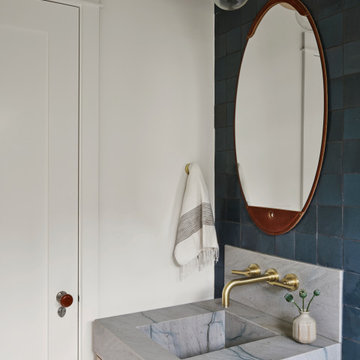トイレ・洗面所 (グレーの洗面カウンター) の写真
絞り込み:
資材コスト
並び替え:今日の人気順
写真 1〜20 枚目(全 2,655 枚)
1/2

他の地域にあるモダンスタイルのおしゃれなトイレ・洗面所 (フラットパネル扉のキャビネット、濃色木目調キャビネット、ベッセル式洗面器、グレーの床、グレーの洗面カウンター、フローティング洗面台) の写真

Clean and bright modern bathroom in a farmhouse in Mill Spring. The white countertops against the natural, warm wood tones makes a relaxing atmosphere. His and hers sinks, towel warmers, floating vanities, storage solutions and simple and sleek drawer pulls and faucets. Curbless shower, white shower tiles with zig zag tile floor.
Photography by Todd Crawford.

This gorgeous navy grasscloth is actually a durable vinyl look-alike, doing double duty in this powder room.
シアトルにあるお手頃価格の中くらいなビーチスタイルのおしゃれなトイレ・洗面所 (落し込みパネル扉のキャビネット、白いキャビネット、一体型トイレ 、青い壁、無垢フローリング、ベッセル式洗面器、クオーツストーンの洗面台、茶色い床、グレーの洗面カウンター、造り付け洗面台、壁紙) の写真
シアトルにあるお手頃価格の中くらいなビーチスタイルのおしゃれなトイレ・洗面所 (落し込みパネル扉のキャビネット、白いキャビネット、一体型トイレ 、青い壁、無垢フローリング、ベッセル式洗面器、クオーツストーンの洗面台、茶色い床、グレーの洗面カウンター、造り付け洗面台、壁紙) の写真

Powder Room remodel in Melrose, MA. Navy blue three-drawer vanity accented with a champagne bronze faucet and hardware, oversized mirror and flanking sconces centered on the main wall above the vanity and toilet, marble mosaic floor tile, and fresh & fun medallion wallpaper from Serena & Lily.

デンバーにあるお手頃価格の小さなコンテンポラリースタイルのおしゃれなトイレ・洗面所 (グレーのタイル、サブウェイタイル、テラコッタタイルの床、壁付け型シンク、コンクリートの洗面台、オレンジの床、グレーの洗面カウンター、フローティング洗面台、白い壁) の写真

リトルロックにある中くらいなトランジショナルスタイルのおしゃれなトイレ・洗面所 (フラットパネル扉のキャビネット、淡色木目調キャビネット、ベッセル式洗面器、グレーの洗面カウンター、造り付け洗面台、壁紙) の写真

デンバーにあるモダンスタイルのおしゃれなトイレ・洗面所 (グレーの壁、無垢フローリング、ベッセル式洗面器、コンクリートの洗面台、グレーの洗面カウンター) の写真

デトロイトにある中くらいなコンテンポラリースタイルのおしゃれなトイレ・洗面所 (グレーの壁、無垢フローリング、ベッセル式洗面器、茶色い床、グレーの洗面カウンター) の写真

シカゴにある高級な中くらいなトランジショナルスタイルのおしゃれなトイレ・洗面所 (家具調キャビネット、黒いキャビネット、マルチカラーの壁、アンダーカウンター洗面器、一体型トイレ 、クオーツストーンの洗面台、グレーの洗面カウンター) の写真

Discover the epitome of sophistication in the heart of Agoura Hills with our featured 4,600-square-foot contemporary home remodel; this residence beautifully redefines modern living.
Entrusted with our client’s vision, we transformed this space into an open-concept marvel, seamlessly connecting the kitchen, dining, and family areas. The result is an inclusive environment where various activities coexist harmoniously. The newly crafted kitchen, adorned with custom brass inlays on the wood hood and high-contrast finishes, steals the spotlight. A generously sized island featuring a floating walnut bar countertop takes center stage, becoming the heart of family gatherings.
As you explore further, the family room and powder bath emanate a captivating dark, moody glam, injecting an exclusive touch into these meticulously curated spaces. Experience the allure of contemporary design and sophisticated living in this Agoura Hills gem.
Photographer: Public 311

エカテリンブルクにあるお手頃価格の中くらいなラスティックスタイルのおしゃれなトイレ・洗面所 (フラットパネル扉のキャビネット、淡色木目調キャビネット、壁掛け式トイレ、茶色いタイル、磁器タイル、茶色い壁、磁器タイルの床、オーバーカウンターシンク、人工大理石カウンター、茶色い床、グレーの洗面カウンター、照明、独立型洗面台、表し梁、レンガ壁) の写真

Kasia Karska Design is a design-build firm located in the heart of the Vail Valley and Colorado Rocky Mountains. The design and build process should feel effortless and enjoyable. Our strengths at KKD lie in our comprehensive approach. We understand that when our clients look for someone to design and build their dream home, there are many options for them to choose from.
With nearly 25 years of experience, we understand the key factors that create a successful building project.
-Seamless Service – we handle both the design and construction in-house
-Constant Communication in all phases of the design and build
-A unique home that is a perfect reflection of you
-In-depth understanding of your requirements
-Multi-faceted approach with additional studies in the traditions of Vaastu Shastra and Feng Shui Eastern design principles
Because each home is entirely tailored to the individual client, they are all one-of-a-kind and entirely unique. We get to know our clients well and encourage them to be an active part of the design process in order to build their custom home. One driving factor as to why our clients seek us out is the fact that we handle all phases of the home design and build. There is no challenge too big because we have the tools and the motivation to build your custom home. At Kasia Karska Design, we focus on the details; and, being a women-run business gives us the advantage of being empathetic throughout the entire process. Thanks to our approach, many clients have trusted us with the design and build of their homes.
If you’re ready to build a home that’s unique to your lifestyle, goals, and vision, Kasia Karska Design’s doors are always open. We look forward to helping you design and build the home of your dreams, your own personal sanctuary.

Vanité en noyer avec vasque en pierre. Robinet et poignées au fini noir. Comptoir de quartz gris foncé. Tuile grand format terrazo au plancher. Miroir rond en retrait avec ruban DEL derrière. Luminaire suspendu. Céramique hexagone au mur

ミネアポリスにある高級な小さなコンテンポラリースタイルのおしゃれなトイレ・洗面所 (フラットパネル扉のキャビネット、濃色木目調キャビネット、一体型トイレ 、白い壁、木目調タイルの床、ベッセル式洗面器、クオーツストーンの洗面台、茶色い床、グレーの洗面カウンター、フローティング洗面台、壁紙) の写真

Zenlike in nature with its cool slate of grays, the powder room balances asymmetrical design with vertical elements. A floating vanity wrapped in vinyl is in tune with the matte charcoal ceramic tile and vinyl wallpaper.
Project Details // Now and Zen
Renovation, Paradise Valley, Arizona
Architecture: Drewett Works
Builder: Brimley Development
Interior Designer: Ownby Design
Photographer: Dino Tonn
Tile: Kaiser Tile
Windows (Arcadia): Elevation Window & Door
Faux plants: Botanical Elegance
https://www.drewettworks.com/now-and-zen/

Powder Room remodel in Melrose, MA. Navy blue three-drawer vanity accented with a champagne bronze faucet and hardware, oversized mirror and flanking sconces centered on the main wall above the vanity and toilet, marble mosaic floor tile, and fresh & fun medallion wallpaper from Serena & Lily.

チャールストンにある小さなビーチスタイルのおしゃれなトイレ・洗面所 (インセット扉のキャビネット、青いキャビネット、青い壁、無垢フローリング、アンダーカウンター洗面器、大理石の洗面台、茶色い床、グレーの洗面カウンター、独立型洗面台、壁紙) の写真

オースティンにある高級な中くらいなトランジショナルスタイルのおしゃれなトイレ・洗面所 (シェーカースタイル扉のキャビネット、淡色木目調キャビネット、グレーのタイル、セラミックタイル、ベッセル式洗面器、珪岩の洗面台、グレーの洗面カウンター、フローティング洗面台、グレーの壁、黒い床) の写真
トイレ・洗面所 (グレーの洗面カウンター) の写真
1

