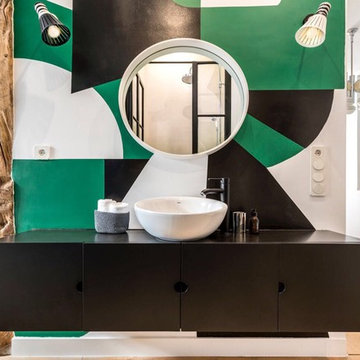トイレ・洗面所 (黒い洗面カウンター) の写真
絞り込み:
資材コスト
並び替え:今日の人気順
写真 1061〜1080 枚目(全 1,665 枚)
1/2
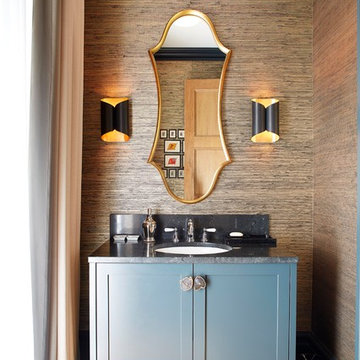
Photographe Yves Lefebvre
モントリオールにあるトランジショナルスタイルのおしゃれなトイレ・洗面所 (家具調キャビネット、青いキャビネット、茶色い壁、淡色無垢フローリング、アンダーカウンター洗面器、ベージュの床、黒い洗面カウンター) の写真
モントリオールにあるトランジショナルスタイルのおしゃれなトイレ・洗面所 (家具調キャビネット、青いキャビネット、茶色い壁、淡色無垢フローリング、アンダーカウンター洗面器、ベージュの床、黒い洗面カウンター) の写真
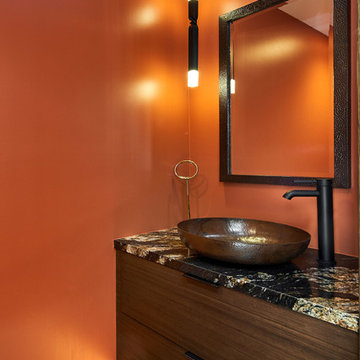
In the powder room, a floating vanity with toe kick lighting supports a hammered copper vessel sink by Native Trails atop black granite. Red walls warm up the room.
Photo by Mark Pinkerton vi360
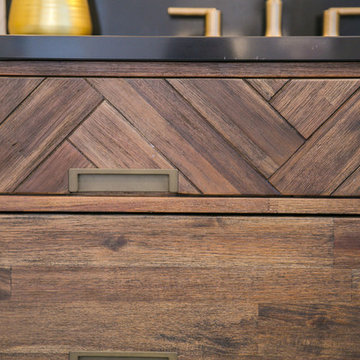
Our clients had just recently closed on their new house in Stapleton and were excited to transform it into their perfect forever home. They wanted to remodel the entire first floor to create a more open floor plan and develop a smoother flow through the house that better fit the needs of their family. The original layout consisted of several small rooms that just weren’t very functional, so we decided to remove the walls that were breaking up the space and restructure the first floor to create a wonderfully open feel.
After removing the existing walls, we rearranged their spaces to give them an office at the front of the house, a large living room, and a large dining room that connects seamlessly with the kitchen. We also wanted to center the foyer in the home and allow more light to travel through the first floor, so we replaced their existing doors with beautiful custom sliding doors to the back yard and a gorgeous walnut door with side lights to greet guests at the front of their home.
Living Room
Our clients wanted a living room that could accommodate an inviting sectional, a baby grand piano, and plenty of space for family game nights. So, we transformed what had been a small office and sitting room into a large open living room with custom wood columns. We wanted to avoid making the home feel too vast and monumental, so we designed custom beams and columns to define spaces and to make the house feel like a home. Aesthetically we wanted their home to be soft and inviting, so we utilized a neutral color palette with occasional accents of muted blues and greens.
Dining Room
Our clients were also looking for a large dining room that was open to the rest of the home and perfect for big family gatherings. So, we removed what had been a small family room and eat-in dining area to create a spacious dining room with a fireplace and bar. We added custom cabinetry to the bar area with open shelving for displaying and designed a custom surround for their fireplace that ties in with the wood work we designed for their living room. We brought in the tones and materiality from the kitchen to unite the spaces and added a mixed metal light fixture to bring the space together
Kitchen
We wanted the kitchen to be a real show stopper and carry through the calm muted tones we were utilizing throughout their home. We reoriented the kitchen to allow for a big beautiful custom island and to give us the opportunity for a focal wall with cooktop and range hood. Their custom island was perfectly complimented with a dramatic quartz counter top and oversized pendants making it the real center of their home. Since they enter the kitchen first when coming from their detached garage, we included a small mud-room area right by the back door to catch everyone’s coats and shoes as they come in. We also created a new walk-in pantry with plenty of open storage and a fun chalkboard door for writing notes, recipes, and grocery lists.
Office
We transformed the original dining room into a handsome office at the front of the house. We designed custom walnut built-ins to house all of their books, and added glass french doors to give them a bit of privacy without making the space too closed off. We painted the room a deep muted blue to create a glimpse of rich color through the french doors
Powder Room
The powder room is a wonderful play on textures. We used a neutral palette with contrasting tones to create dramatic moments in this little space with accents of brushed gold.
Master Bathroom
The existing master bathroom had an awkward layout and outdated finishes, so we redesigned the space to create a clean layout with a dream worthy shower. We continued to use neutral tones that tie in with the rest of the home, but had fun playing with tile textures and patterns to create an eye-catching vanity. The wood-look tile planks along the floor provide a soft backdrop for their new free-standing bathtub and contrast beautifully with the deep ash finish on the cabinetry.
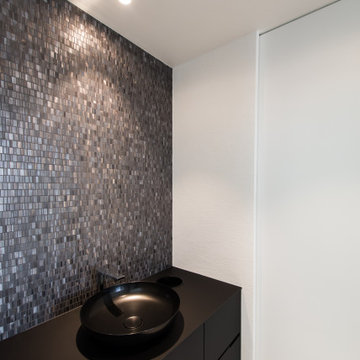
他の地域にある高級な中くらいなアジアンスタイルのおしゃれなトイレ・洗面所 (家具調キャビネット、黒いキャビネット、黒いタイル、ガラスタイル、ベッセル式洗面器、人工大理石カウンター、黒い洗面カウンター) の写真
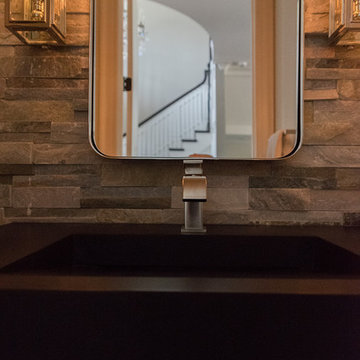
Photo Credit: NKB Photo
ニューヨークにある高級なトランジショナルスタイルのおしゃれなトイレ・洗面所 (石タイル、マルチカラーの壁、ペデスタルシンク、黒い洗面カウンター) の写真
ニューヨークにある高級なトランジショナルスタイルのおしゃれなトイレ・洗面所 (石タイル、マルチカラーの壁、ペデスタルシンク、黒い洗面カウンター) の写真
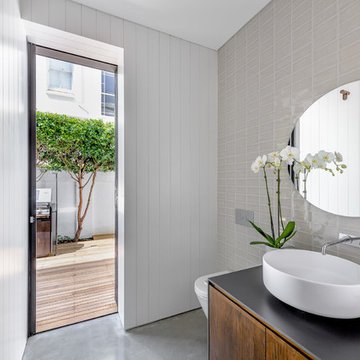
Guthrie Project
シドニーにある高級な小さなおしゃれなトイレ・洗面所 (家具調キャビネット、中間色木目調キャビネット、壁掛け式トイレ、白いタイル、コンクリートの床、ベッセル式洗面器、ラミネートカウンター、グレーの床、黒い洗面カウンター) の写真
シドニーにある高級な小さなおしゃれなトイレ・洗面所 (家具調キャビネット、中間色木目調キャビネット、壁掛け式トイレ、白いタイル、コンクリートの床、ベッセル式洗面器、ラミネートカウンター、グレーの床、黒い洗面カウンター) の写真
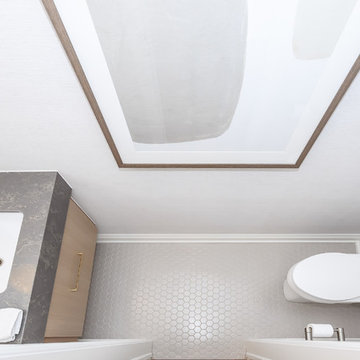
Floor Tile - Ontario Hexagon Tender Grey 2x2 Matte
トロントにあるお手頃価格の小さなコンテンポラリースタイルのおしゃれなトイレ・洗面所 (茶色いキャビネット、グレーの壁、磁器タイルの床、グレーの床、黒い洗面カウンター) の写真
トロントにあるお手頃価格の小さなコンテンポラリースタイルのおしゃれなトイレ・洗面所 (茶色いキャビネット、グレーの壁、磁器タイルの床、グレーの床、黒い洗面カウンター) の写真
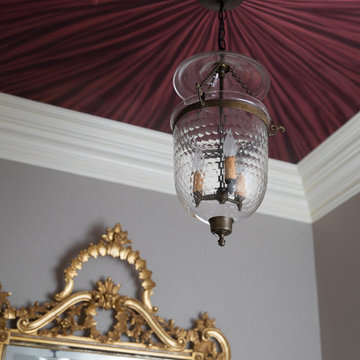
A cherished antique electrified hurricane lamp hangs from a faux-painted ceiling in this first-floor powder room. An antique mirror, antique vanity and antique sconces add exquisite charm. Washable contemporary wall fabric highlights the rich 8" crown moldings.
Photography Lauren Hagerstrom
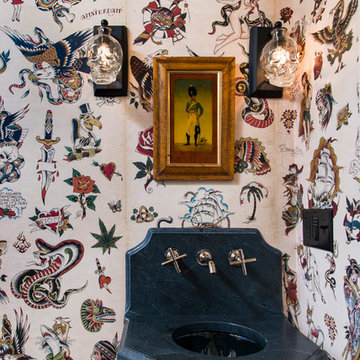
ボストンにある中くらいなコンテンポラリースタイルのおしゃれなトイレ・洗面所 (マルチカラーの壁、濃色無垢フローリング、アンダーカウンター洗面器、茶色い床、黒い洗面カウンター) の写真
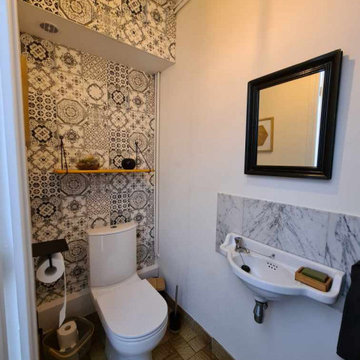
Le but était de moderniser un toilette. Un papier peint imitation de carreaux de ciment noir et blanc a été posé sur le mur. Le meuble existant a été repeint en noir et gris. des éléments de toilettes de style industriel ont étés mis en place, avec beaucoup d'aluminiums de couleur noire.
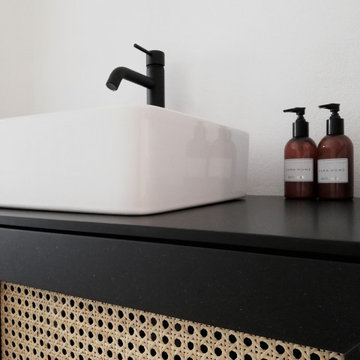
Ristrutturazione di un ampio e luminoso bilocale per una giovane coppia. La richiesta era di recuperare tutto il possibile e creare una casa molto ‘cosy’ e rilassante. Fortunatamente i materiali originali e recuperati, come il marmo botticino e il parquet di rovere, hanno dei toni morbidi e sabbiosi che già da soli sono rilassanti. Con le pareti bianche, il legno, la paglia di vienna e i tessuti neutri hanno creato un mood molto naturale. Infine grazie ai dettagli neri abbiamo evitato di avere un risultato ‘casa al mare’.
I colori sono stati introdotti con opere d’arte, muri speciali e arredi secondari tenendo in mente sempre elementi naturali come le piante.
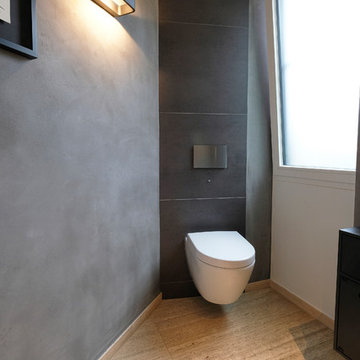
Christian Lünig- Arbeitsblende
ドルトムントにある小さなコンテンポラリースタイルのおしゃれなトイレ・洗面所 (フラットパネル扉のキャビネット、分離型トイレ、グレーのタイル、グレーの壁、ライムストーンの床、グレーの床、黒いキャビネット、オーバーカウンターシンク、黒い洗面カウンター) の写真
ドルトムントにある小さなコンテンポラリースタイルのおしゃれなトイレ・洗面所 (フラットパネル扉のキャビネット、分離型トイレ、グレーのタイル、グレーの壁、ライムストーンの床、グレーの床、黒いキャビネット、オーバーカウンターシンク、黒い洗面カウンター) の写真
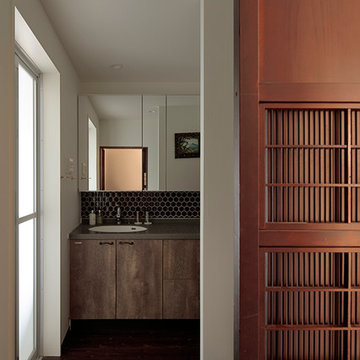
他の地域にあるお手頃価格の中くらいなミッドセンチュリースタイルのおしゃれなトイレ・洗面所 (茶色いタイル、磁器タイル、白い壁、濃色無垢フローリング、アンダーカウンター洗面器、人工大理石カウンター、茶色い床、黒い洗面カウンター) の写真
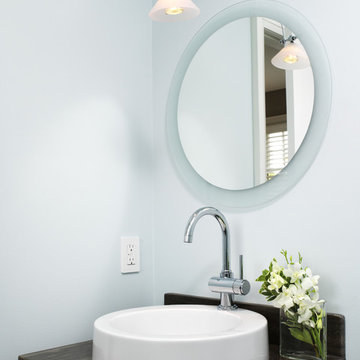
A toilet room off the master bath area with the same sand coloured striated porcelain tile on the floor with matte sheen dark rift oak cabinetry and honed dark brown limestone contrast nicely with the white vessel sink and polished chrome fittings. Serene blue walls complete the watery spa-like theme of a much deserved get-away without leaving home.
Donna Griffith Photography
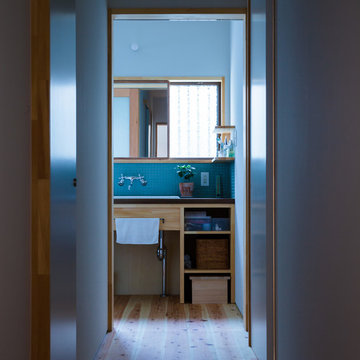
昭和を感じさせるどこか懐かしい雰囲気に。
京都にある小さな北欧スタイルのおしゃれなトイレ・洗面所 (青いタイル、モザイクタイル、白い壁、無垢フローリング、オーバーカウンターシンク、木製洗面台、黒い洗面カウンター) の写真
京都にある小さな北欧スタイルのおしゃれなトイレ・洗面所 (青いタイル、モザイクタイル、白い壁、無垢フローリング、オーバーカウンターシンク、木製洗面台、黒い洗面カウンター) の写真
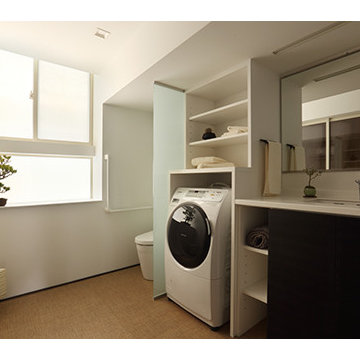
京都にあるお手頃価格の小さな和風のおしゃれなトイレ・洗面所 (家具調キャビネット、茶色いキャビネット、白いタイル、磁器タイル、ラミネートカウンター、黒い洗面カウンター) の写真
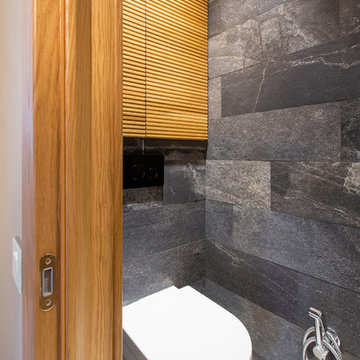
サンクトペテルブルクにある高級な小さな北欧スタイルのおしゃれなトイレ・洗面所 (中間色木目調キャビネット、壁掛け式トイレ、黒いタイル、磁器タイル、黒い壁、磁器タイルの床、クオーツストーンの洗面台、白い床、黒い洗面カウンター、ベッセル式洗面器) の写真
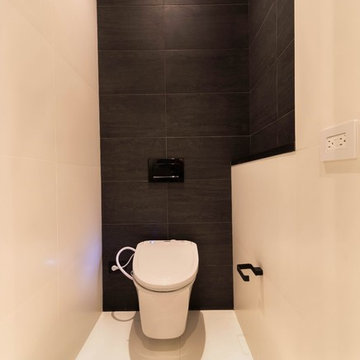
C&G A-Plus Interior Remodeling is remodeling general contractor that specializes in the renovation of apartments in New York City. Our areas of expertise lie in renovating bathrooms, kitchens, and complete renovations of apartments. We also have experience in horizontal and vertical combinations of spaces. We manage all finished trades in the house, and partner with specialty trades like electricians and plumbers to do mechanical work. We rely on knowledgeable office staff that will help get your project approved with building management and board. We act quickly upon building approval and contract. Rest assured you will be guided by team all the way through until completion.
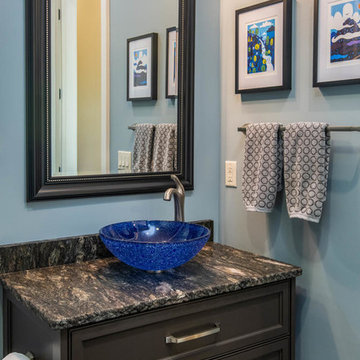
他の地域にあるお手頃価格の小さなトラディショナルスタイルのおしゃれなトイレ・洗面所 (落し込みパネル扉のキャビネット、グレーのキャビネット、分離型トイレ、青い壁、濃色無垢フローリング、ベッセル式洗面器、御影石の洗面台、茶色い床、黒い洗面カウンター) の写真
トイレ・洗面所 (黒い洗面カウンター) の写真
54
