小さなトイレ・洗面所 (トラバーチンの洗面台) の写真
絞り込み:
資材コスト
並び替え:今日の人気順
写真 1〜20 枚目(全 28 枚)
1/3
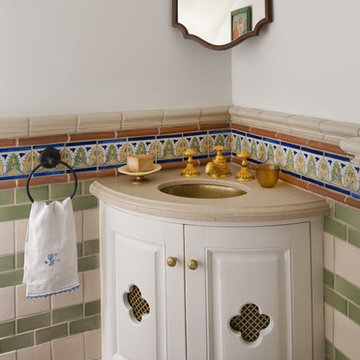
Interior Design: Ashley Astleford
Photography: Dan Piassick
Builder: Barry Buford
サンディエゴにある小さな地中海スタイルのおしゃれなトイレ・洗面所 (アンダーカウンター洗面器、白いキャビネット、トラバーチンの洗面台、白い壁、テラコッタタイルの床) の写真
サンディエゴにある小さな地中海スタイルのおしゃれなトイレ・洗面所 (アンダーカウンター洗面器、白いキャビネット、トラバーチンの洗面台、白い壁、テラコッタタイルの床) の写真
ボストンにある小さなコンテンポラリースタイルのおしゃれなトイレ・洗面所 (ベージュのタイル、トラバーチンタイル、ベージュの壁、濃色無垢フローリング、一体型シンク、トラバーチンの洗面台、茶色い床) の写真

Powder Room was a complete tear out. Left gold painted glazed ceiling and alcove. New hardwood flooring, carved wood vanity with travertine top, vessel sink, chrome and glass faucet, vanity lighting, framed textured mirror. Fifth Avenue Design Wallpaper.
David Papazian Photographer

Modern powder room, with travertine slabs and wooden panels in the walls.
ボストンにある高級な小さなおしゃれなトイレ・洗面所 (フラットパネル扉のキャビネット、淡色木目調キャビネット、一体型トイレ 、茶色いタイル、トラバーチンタイル、白い壁、トラバーチンの床、ベッセル式洗面器、トラバーチンの洗面台、茶色い床、ブラウンの洗面カウンター、フローティング洗面台) の写真
ボストンにある高級な小さなおしゃれなトイレ・洗面所 (フラットパネル扉のキャビネット、淡色木目調キャビネット、一体型トイレ 、茶色いタイル、トラバーチンタイル、白い壁、トラバーチンの床、ベッセル式洗面器、トラバーチンの洗面台、茶色い床、ブラウンの洗面カウンター、フローティング洗面台) の写真
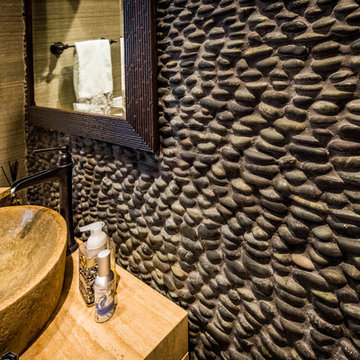
The focal point for this powder room is the stacked stone wall - very striking. The travertine vessel sink with waterfall faucet also make a nice statement. What a great use of natural products for this personality rich powder room.

The powder room, shown here, exists just outside the kitchen. The vanity was built out of an old end table the homeowners already had. We remodeled it to accommodate the vessel sink.

Hello powder room! Photos by: Rod Foster
オレンジカウンティにあるお手頃価格の小さなビーチスタイルのおしゃれなトイレ・洗面所 (ベージュのタイル、グレーのタイル、モザイクタイル、淡色無垢フローリング、ベッセル式洗面器、トラバーチンの洗面台、グレーの壁、ベージュの床、照明) の写真
オレンジカウンティにあるお手頃価格の小さなビーチスタイルのおしゃれなトイレ・洗面所 (ベージュのタイル、グレーのタイル、モザイクタイル、淡色無垢フローリング、ベッセル式洗面器、トラバーチンの洗面台、グレーの壁、ベージュの床、照明) の写真
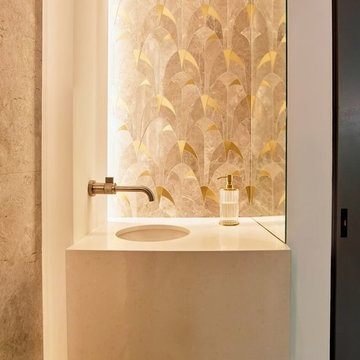
Instead of a mirror in front of the sink that displays one’s own image, an intricate mosaic tile takes the spotlight and the mirror is angled to the right, allowing a quick peek to check one’s hair or makeup.
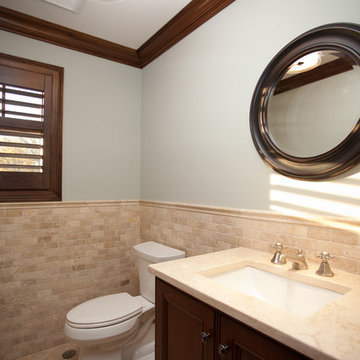
シカゴにあるお手頃価格の小さなコンテンポラリースタイルのおしゃれなトイレ・洗面所 (落し込みパネル扉のキャビネット、濃色木目調キャビネット、分離型トイレ、ベージュのタイル、石タイル、青い壁、トラバーチンの床、アンダーカウンター洗面器、トラバーチンの洗面台) の写真
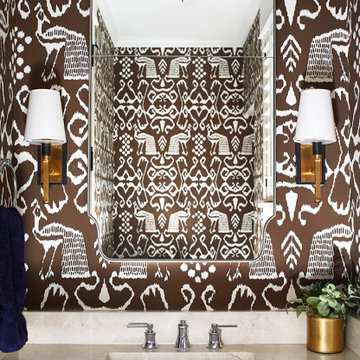
This cozy lake cottage skillfully incorporates a number of features that would normally be restricted to a larger home design. A glance of the exterior reveals a simple story and a half gable running the length of the home, enveloping the majority of the interior spaces. To the rear, a pair of gables with copper roofing flanks a covered dining area that connects to a screened porch. Inside, a linear foyer reveals a generous staircase with cascading landing. Further back, a centrally placed kitchen is connected to all of the other main level entertaining spaces through expansive cased openings. A private study serves as the perfect buffer between the homes master suite and living room. Despite its small footprint, the master suite manages to incorporate several closets, built-ins, and adjacent master bath complete with a soaker tub flanked by separate enclosures for shower and water closet. Upstairs, a generous double vanity bathroom is shared by a bunkroom, exercise space, and private bedroom. The bunkroom is configured to provide sleeping accommodations for up to 4 people. The rear facing exercise has great views of the rear yard through a set of windows that overlook the copper roof of the screened porch below.
Builder: DeVries & Onderlinde Builders
Interior Designer: Vision Interiors by Visbeen
Photographer: Ashley Avila Photography

the powder room featured a traditional element, too: a vanity which was pretty, but not our client’s style. Wallpaper with a fresh take on a floral pattern was just what the room needed. A modern color palette and a streamlined brass mirror brought the elements together and updated the space.
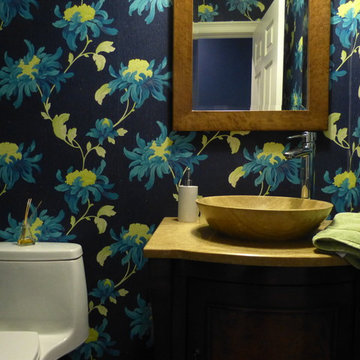
Christine Farris
マンチェスターにあるお手頃価格の小さなコンテンポラリースタイルのおしゃれなトイレ・洗面所 (家具調キャビネット、中間色木目調キャビネット、一体型トイレ 、石タイル、青い壁、大理石の床、トラバーチンの洗面台、ベッセル式洗面器) の写真
マンチェスターにあるお手頃価格の小さなコンテンポラリースタイルのおしゃれなトイレ・洗面所 (家具調キャビネット、中間色木目調キャビネット、一体型トイレ 、石タイル、青い壁、大理石の床、トラバーチンの洗面台、ベッセル式洗面器) の写真
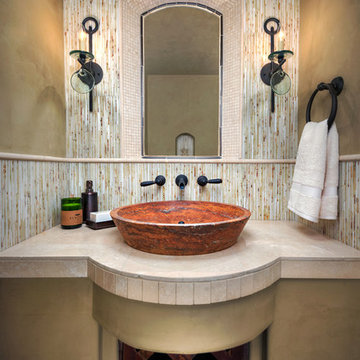
Inckx
フェニックスにあるラグジュアリーな小さな地中海スタイルのおしゃれなトイレ・洗面所 (ベージュの壁、ベッセル式洗面器、トラバーチンの洗面台、マルチカラーのタイル、石スラブタイル) の写真
フェニックスにあるラグジュアリーな小さな地中海スタイルのおしゃれなトイレ・洗面所 (ベージュの壁、ベッセル式洗面器、トラバーチンの洗面台、マルチカラーのタイル、石スラブタイル) の写真
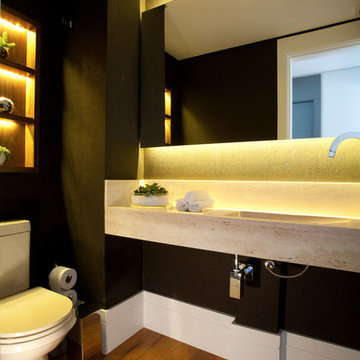
The niche and the mirror, with back lighting, are eye-catcher elements in this elegant powder room. The brown wallpapers combines perfectly with the travertine counter and sink.
Photo by Adriana Barbora
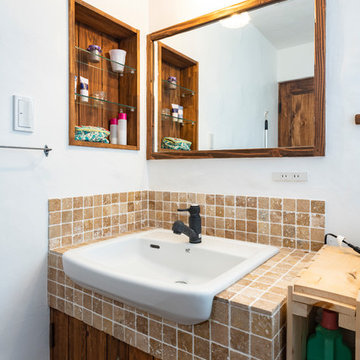
造作洗面台
他の地域にある小さな地中海スタイルのおしゃれなトイレ・洗面所 (茶色いキャビネット、一体型トイレ 、ベージュのタイル、石タイル、白い壁、濃色無垢フローリング、オーバーカウンターシンク、トラバーチンの洗面台、茶色い床、ベージュのカウンター) の写真
他の地域にある小さな地中海スタイルのおしゃれなトイレ・洗面所 (茶色いキャビネット、一体型トイレ 、ベージュのタイル、石タイル、白い壁、濃色無垢フローリング、オーバーカウンターシンク、トラバーチンの洗面台、茶色い床、ベージュのカウンター) の写真
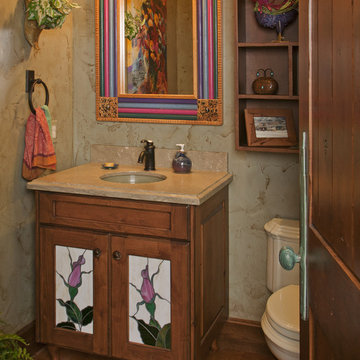
Powder bath with stained glass panels and a funky fun colorful mirror.
デンバーにある高級な小さなラスティックスタイルのおしゃれなトイレ・洗面所 (ガラス扉のキャビネット、分離型トイレ、ベージュの壁、濃色無垢フローリング、アンダーカウンター洗面器、トラバーチンの洗面台、茶色い床) の写真
デンバーにある高級な小さなラスティックスタイルのおしゃれなトイレ・洗面所 (ガラス扉のキャビネット、分離型トイレ、ベージュの壁、濃色無垢フローリング、アンダーカウンター洗面器、トラバーチンの洗面台、茶色い床) の写真
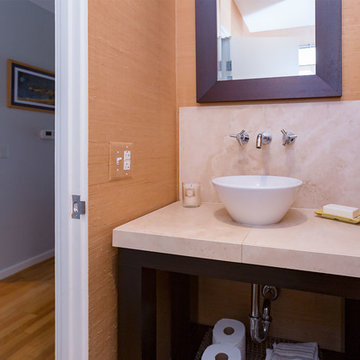
Compact powder room with custom vanity with Duravit vessel sink, Grohe wall mounted faucet and travertine countertop. Natural grass cloth accents the walls.
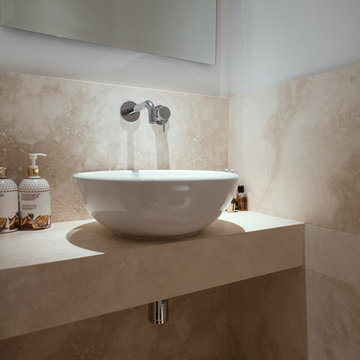
foto Chris Milo
ローマにあるお手頃価格の小さなコンテンポラリースタイルのおしゃれなトイレ・洗面所 (ベージュのタイル、トラバーチンタイル、白い壁、トラバーチンの床、ベッセル式洗面器、トラバーチンの洗面台、ベージュの床、ベージュのカウンター) の写真
ローマにあるお手頃価格の小さなコンテンポラリースタイルのおしゃれなトイレ・洗面所 (ベージュのタイル、トラバーチンタイル、白い壁、トラバーチンの床、ベッセル式洗面器、トラバーチンの洗面台、ベージュの床、ベージュのカウンター) の写真
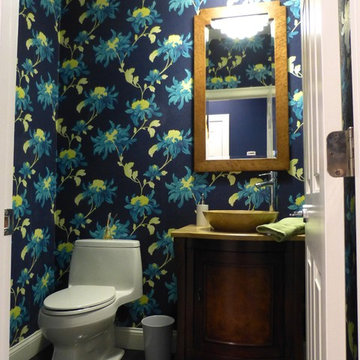
Christine Farris
マンチェスターにあるお手頃価格の小さなコンテンポラリースタイルのおしゃれなトイレ・洗面所 (家具調キャビネット、中間色木目調キャビネット、一体型トイレ 、黒いタイル、石タイル、青い壁、大理石の床、トラバーチンの洗面台、ベッセル式洗面器) の写真
マンチェスターにあるお手頃価格の小さなコンテンポラリースタイルのおしゃれなトイレ・洗面所 (家具調キャビネット、中間色木目調キャビネット、一体型トイレ 、黒いタイル、石タイル、青い壁、大理石の床、トラバーチンの洗面台、ベッセル式洗面器) の写真
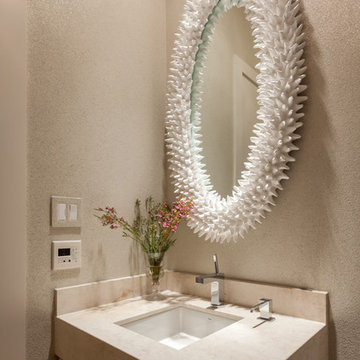
Connie Anderson Photography
Designer Jorge Cantu - Oz Interiors
ヒューストンにある小さなコンテンポラリースタイルのおしゃれなトイレ・洗面所 (フラットパネル扉のキャビネット、淡色木目調キャビネット、ベージュのタイル、ベージュの壁、セラミックタイルの床、オーバーカウンターシンク、トラバーチンの洗面台) の写真
ヒューストンにある小さなコンテンポラリースタイルのおしゃれなトイレ・洗面所 (フラットパネル扉のキャビネット、淡色木目調キャビネット、ベージュのタイル、ベージュの壁、セラミックタイルの床、オーバーカウンターシンク、トラバーチンの洗面台) の写真
小さなトイレ・洗面所 (トラバーチンの洗面台) の写真
1