トイレ・洗面所 (ステンレスの洗面台、オープンシェルフ) の写真
絞り込み:
資材コスト
並び替え:今日の人気順
写真 1〜20 枚目(全 28 枚)
1/3

デンバーにあるラスティックスタイルのおしゃれなトイレ・洗面所 (オープンシェルフ、黒いキャビネット、壁掛け式トイレ、磁器タイルの床、ベッセル式洗面器、ステンレスの洗面台、ベージュの床、黒い洗面カウンター、フローティング洗面台、板張り天井) の写真

In the cloakroom, a captivating mural unfolds as walls come alive with an enchanting panorama of flowers intertwined with a diverse array of whimsical animals. This artistic masterpiece brings an immersive and playful atmosphere, seamlessly blending the beauty of nature with the charm of the animal kingdom. Each corner reveals a delightful surprise, from colorful butterflies fluttering around blossoms to curious animals peeking out from the foliage. This imaginative mural not only transforms the cloakroom into a visually engaging space but also sparks the imagination, making every visit a delightful journey through a magical realm of flora and fauna.
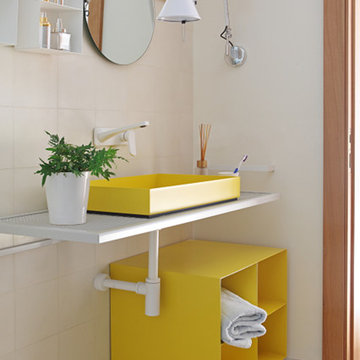
Asier Rua
バレンシアにあるお手頃価格の小さなコンテンポラリースタイルのおしゃれなトイレ・洗面所 (ベージュのタイル、セラミックタイル、ベージュの壁、モザイクタイル、ベッセル式洗面器、ステンレスの洗面台、黄色いキャビネット、オープンシェルフ) の写真
バレンシアにあるお手頃価格の小さなコンテンポラリースタイルのおしゃれなトイレ・洗面所 (ベージュのタイル、セラミックタイル、ベージュの壁、モザイクタイル、ベッセル式洗面器、ステンレスの洗面台、黄色いキャビネット、オープンシェルフ) の写真
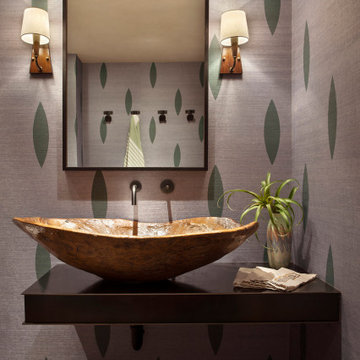
Mountain Modern Steel Countertop with Reclaimed Wood Vessel Sink
他の地域にあるラグジュアリーな中くらいなラスティックスタイルのおしゃれなトイレ・洗面所 (オープンシェルフ、ヴィンテージ仕上げキャビネット、ベッセル式洗面器、ステンレスの洗面台、黒い洗面カウンター) の写真
他の地域にあるラグジュアリーな中くらいなラスティックスタイルのおしゃれなトイレ・洗面所 (オープンシェルフ、ヴィンテージ仕上げキャビネット、ベッセル式洗面器、ステンレスの洗面台、黒い洗面カウンター) の写真

SB apt is the result of a renovation of a 95 sqm apartment. Originally the house had narrow spaces, long narrow corridors and a very articulated living area. The request from the customers was to have a simple, large and bright house, easy to clean and organized.
Through our intervention it was possible to achieve a result of lightness and organization.
It was essential to define a living area free from partitions, a more reserved sleeping area and adequate services. The obtaining of new accessory spaces of the house made the client happy, together with the transformation of the bathroom-laundry into an independent guest bathroom, preceded by a hidden, capacious and functional laundry.
The palette of colors and materials chosen is very simple and constant in all rooms of the house.
Furniture, lighting and decorations were selected following a careful acquaintance with the clients, interpreting their personal tastes and enhancing the key points of the house.
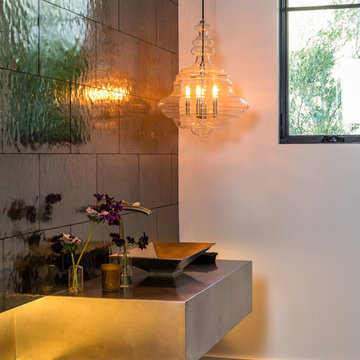
ロサンゼルスにある中くらいなコンテンポラリースタイルのおしゃれなトイレ・洗面所 (オープンシェルフ、グレーのタイル、磁器タイル、白い壁、無垢フローリング、ベッセル式洗面器、ステンレスの洗面台、茶色い床) の写真
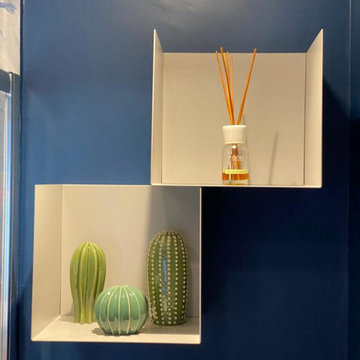
トゥーリンにある高級な小さなインダストリアルスタイルのおしゃれなトイレ・洗面所 (オープンシェルフ、分離型トイレ、青い壁、磁器タイルの床、ベッセル式洗面器、グレーの床、フローティング洗面台、折り上げ天井、グレーのキャビネット、ステンレスの洗面台) の写真
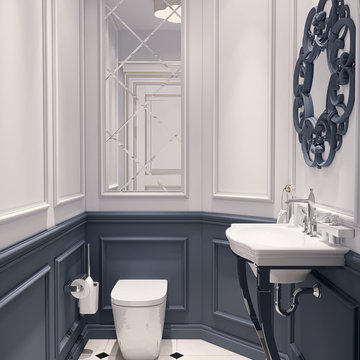
Small guest bathroom. The walls of contrasting white and dark blue colors are complemented by moldings in color. Decorative mirror with bevelled visually enhances the space by adding a decorative effect to the room.
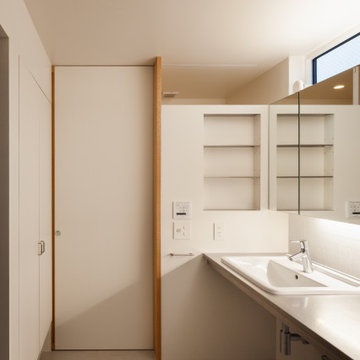
東京23区にあるおしゃれなトイレ・洗面所 (オープンシェルフ、白いタイル、セラミックタイル、クッションフロア、オーバーカウンターシンク、ステンレスの洗面台、グレーの床、フローティング洗面台、塗装板張りの天井、塗装板張りの壁) の写真
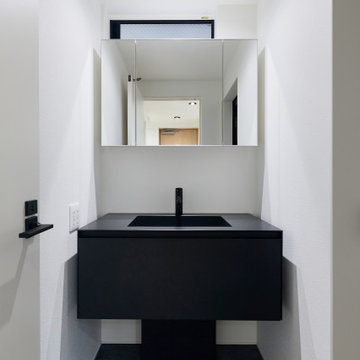
東京都下にある小さなコンテンポラリースタイルのおしゃれなトイレ・洗面所 (オープンシェルフ、黒いキャビネット、一体型トイレ 、茶色い壁、合板フローリング、ステンレスの洗面台、白い床、黒い洗面カウンター、造り付け洗面台、クロスの天井、壁紙) の写真
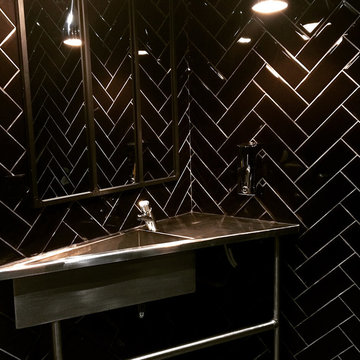
plan vasque sur mesure pour accessibilité
ボルドーにあるラグジュアリーな広いコンテンポラリースタイルのおしゃれなトイレ・洗面所 (オープンシェルフ、黒いタイル、サブウェイタイル、セラミックタイルの床、ペデスタルシンク、ステンレスの洗面台、グレーの床、黒い壁、グレーの洗面カウンター) の写真
ボルドーにあるラグジュアリーな広いコンテンポラリースタイルのおしゃれなトイレ・洗面所 (オープンシェルフ、黒いタイル、サブウェイタイル、セラミックタイルの床、ペデスタルシンク、ステンレスの洗面台、グレーの床、黒い壁、グレーの洗面カウンター) の写真
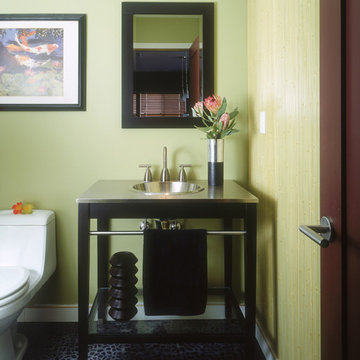
サンディエゴにあるコンテンポラリースタイルのおしゃれなトイレ・洗面所 (オーバーカウンターシンク、オープンシェルフ、ステンレスの洗面台) の写真
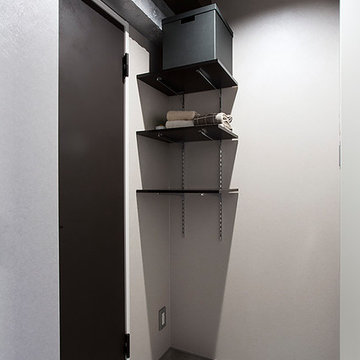
脱衣所も浴室の扉や床のシルバーグレー。
天井とトイレの引き戸はマットなブラックを選び、空間を引き締めます。
東京23区にある小さなコンテンポラリースタイルのおしゃれなトイレ・洗面所 (オープンシェルフ、黒いキャビネット、グレーの壁、クッションフロア、ステンレスの洗面台、グレーの床、グレーの洗面カウンター) の写真
東京23区にある小さなコンテンポラリースタイルのおしゃれなトイレ・洗面所 (オープンシェルフ、黒いキャビネット、グレーの壁、クッションフロア、ステンレスの洗面台、グレーの床、グレーの洗面カウンター) の写真
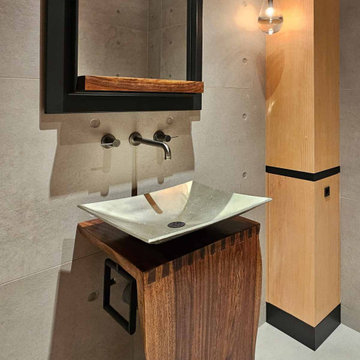
Minimalist Powder Room of concrete and wood with concealed gull-wing door storage within corner posts
他の地域にある中くらいなモダンスタイルのおしゃれなトイレ・洗面所 (オープンシェルフ、濃色木目調キャビネット、壁掛け式トイレ、磁器タイルの床、ベッセル式洗面器、ステンレスの洗面台、グレーの床、独立型洗面台、表し梁) の写真
他の地域にある中くらいなモダンスタイルのおしゃれなトイレ・洗面所 (オープンシェルフ、濃色木目調キャビネット、壁掛け式トイレ、磁器タイルの床、ベッセル式洗面器、ステンレスの洗面台、グレーの床、独立型洗面台、表し梁) の写真
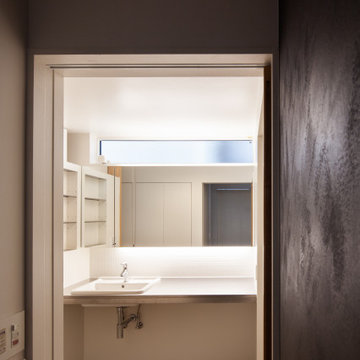
東京23区にあるおしゃれなトイレ・洗面所 (オープンシェルフ、白いタイル、セラミックタイル、クッションフロア、オーバーカウンターシンク、ステンレスの洗面台、グレーの床、フローティング洗面台、塗装板張りの天井、塗装板張りの壁) の写真
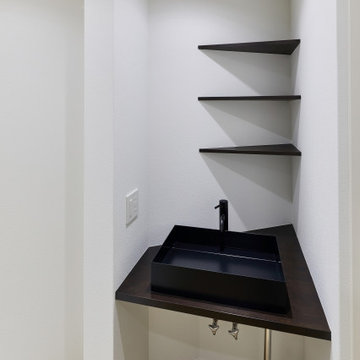
東京都下にある小さなコンテンポラリースタイルのおしゃれなトイレ・洗面所 (オープンシェルフ、黒いキャビネット、茶色い壁、合板フローリング、ステンレスの洗面台、白い床、黒い洗面カウンター、造り付け洗面台、クロスの天井、壁紙) の写真

我孫子の家1(路地裏のある家) Photo:河野謙一
他の地域にある中くらいなモダンスタイルのおしゃれなトイレ・洗面所 (オープンシェルフ、グレーのキャビネット、分離型トイレ、マルチカラーのタイル、磁器タイル、グレーの壁、磁器タイルの床、ベッセル式洗面器、ステンレスの洗面台、白い床、ブラウンの洗面カウンター、造り付け洗面台、クロスの天井) の写真
他の地域にある中くらいなモダンスタイルのおしゃれなトイレ・洗面所 (オープンシェルフ、グレーのキャビネット、分離型トイレ、マルチカラーのタイル、磁器タイル、グレーの壁、磁器タイルの床、ベッセル式洗面器、ステンレスの洗面台、白い床、ブラウンの洗面カウンター、造り付け洗面台、クロスの天井) の写真
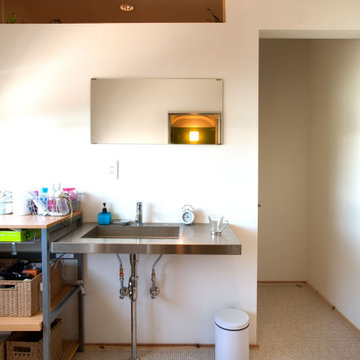
床はクッションフロアですが、タイル柄を使うことで清潔感が増します。
洗面台はクールでスタイリッシュ。サンワカンパニーのSUSカリッサ900を使用しています。
他の地域にあるお手頃価格の中くらいなビーチスタイルのおしゃれなトイレ・洗面所 (オープンシェルフ、グレーのキャビネット、白い壁、塗装フローリング、一体型シンク、ステンレスの洗面台、茶色い床、グレーの洗面カウンター、独立型洗面台、クロスの天井、壁紙、白い天井) の写真
他の地域にあるお手頃価格の中くらいなビーチスタイルのおしゃれなトイレ・洗面所 (オープンシェルフ、グレーのキャビネット、白い壁、塗装フローリング、一体型シンク、ステンレスの洗面台、茶色い床、グレーの洗面カウンター、独立型洗面台、クロスの天井、壁紙、白い天井) の写真
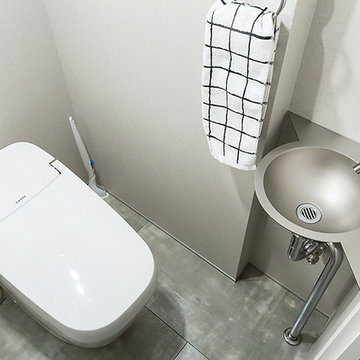
シルバーグレーと黒のバランス。
トイレもペーパーホルダーの位置や、手洗い場・扉の距離に違和感がないかを確かめるため、
メジャーを使ってどのくらいの幅にするかの話し合いをご夫婦でたくさん繰り返しました。
小さい空間にも“近未来”感の演出に手を抜きません!
東京23区にある小さなコンテンポラリースタイルのおしゃれなトイレ・洗面所 (オープンシェルフ、黒いキャビネット、グレーの壁、クッションフロア、ステンレスの洗面台、グレーの床、グレーの洗面カウンター) の写真
東京23区にある小さなコンテンポラリースタイルのおしゃれなトイレ・洗面所 (オープンシェルフ、黒いキャビネット、グレーの壁、クッションフロア、ステンレスの洗面台、グレーの床、グレーの洗面カウンター) の写真
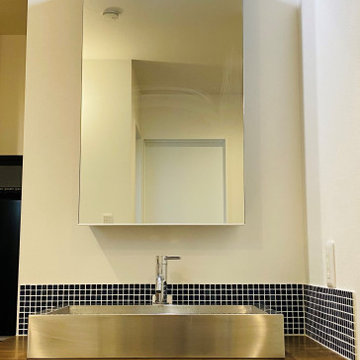
一階の洗面台と同じブルーのタイルがアクセント。
他の地域にあるモダンスタイルのおしゃれなトイレ・洗面所 (オープンシェルフ、青いタイル、磁器タイル、白い壁、塗装フローリング、ベッセル式洗面器、ステンレスの洗面台、茶色い床、ブラウンの洗面カウンター、造り付け洗面台、クロスの天井、壁紙、白い天井) の写真
他の地域にあるモダンスタイルのおしゃれなトイレ・洗面所 (オープンシェルフ、青いタイル、磁器タイル、白い壁、塗装フローリング、ベッセル式洗面器、ステンレスの洗面台、茶色い床、ブラウンの洗面カウンター、造り付け洗面台、クロスの天井、壁紙、白い天井) の写真
トイレ・洗面所 (ステンレスの洗面台、オープンシェルフ) の写真
1