トイレ・洗面所 (人工大理石カウンター) の写真
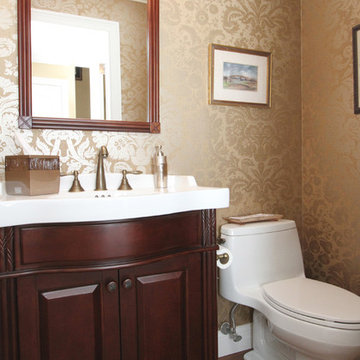
Photography by Jack Ader, Images For Presentation
ニューヨークにある小さなトラディショナルスタイルのおしゃれなトイレ・洗面所 (レイズドパネル扉のキャビネット、濃色木目調キャビネット、濃色無垢フローリング、一体型シンク、人工大理石カウンター) の写真
ニューヨークにある小さなトラディショナルスタイルのおしゃれなトイレ・洗面所 (レイズドパネル扉のキャビネット、濃色木目調キャビネット、濃色無垢フローリング、一体型シンク、人工大理石カウンター) の写真
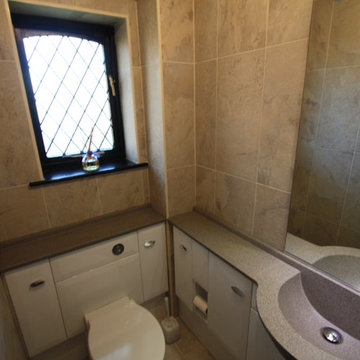
A recent cloakroom installation using stone effect wall & floor tiles. White gloss bevelled furniture with moulded resin worktop & basin by Ambiance Bain. Beige Quartz heated towel rail by Zehnder to co-ordinate with worktop & tiles. Large mirror & lighting pelmet with LED spotlights
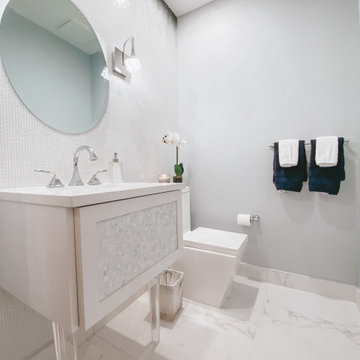
An ombre-effect drips down the Artistic Tile wall mosaic, adding movement and character into this powder room. A custom vanity featuring a mother of pearl mosaic panel sits beautifully on acrylic legs, providing a floating effect while the fixtures add an elegant "twist." A grasscloth wallpaper maintains a soothing look with it's organic texture ina light blue hue.
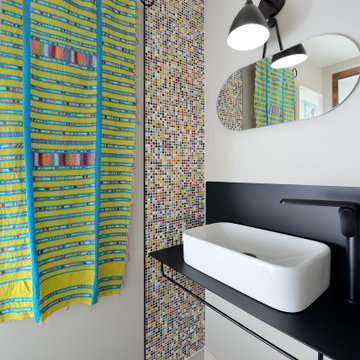
tucked within the addition, this space provides function and style.
トロントにある高級な小さなエクレクティックスタイルのおしゃれなトイレ・洗面所 (オープンシェルフ、黒いキャビネット、一体型トイレ 、マルチカラーのタイル、セラミックタイル、白い壁、セラミックタイルの床、ベッセル式洗面器、人工大理石カウンター、グレーの床、黒い洗面カウンター、フローティング洗面台) の写真
トロントにある高級な小さなエクレクティックスタイルのおしゃれなトイレ・洗面所 (オープンシェルフ、黒いキャビネット、一体型トイレ 、マルチカラーのタイル、セラミックタイル、白い壁、セラミックタイルの床、ベッセル式洗面器、人工大理石カウンター、グレーの床、黒い洗面カウンター、フローティング洗面台) の写真
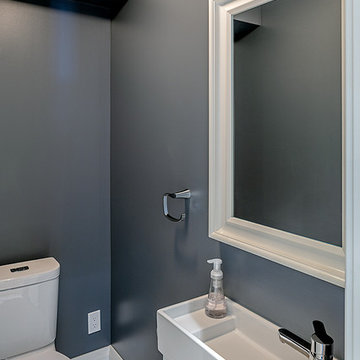
Tucked adjacent to the basement stair, this main floor powder room is private, compact and convenient. With a close proximity to the Kitchen and Dining Room, the positioning of this room is masterful in disguise and function.
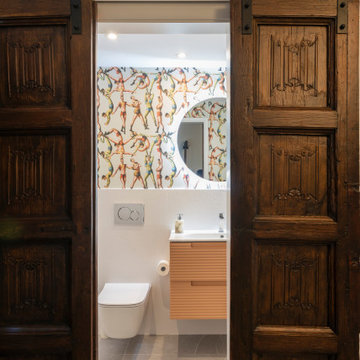
Aseo de cortesía, divertido, con papel pintado "the acrobats" de Mind the Gap.
Espejo redondo retroiluminado, inodoro suspendido, lavabo con dos cajones para almacenaje.
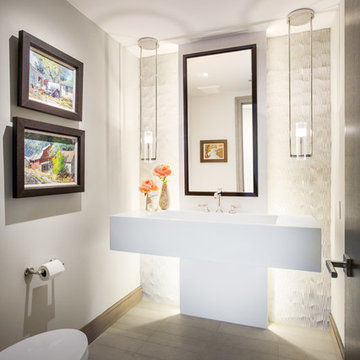
Scott Zimmerman
ソルトレイクシティにある高級な広いコンテンポラリースタイルのおしゃれなトイレ・洗面所 (フラットパネル扉のキャビネット、白いキャビネット、ベージュの壁、磁器タイルの床、一体型シンク、人工大理石カウンター、ベージュの床) の写真
ソルトレイクシティにある高級な広いコンテンポラリースタイルのおしゃれなトイレ・洗面所 (フラットパネル扉のキャビネット、白いキャビネット、ベージュの壁、磁器タイルの床、一体型シンク、人工大理石カウンター、ベージュの床) の写真
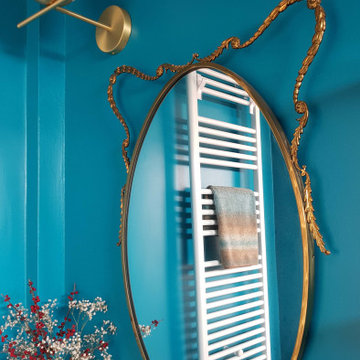
Particolare dello specchio e della lampada
ミラノにある低価格の小さなモダンスタイルのおしゃれなトイレ・洗面所 (オープンシェルフ、壁掛け式トイレ、ベッセル式洗面器、人工大理石カウンター、ブラウンの洗面カウンター、フローティング洗面台、マルチカラーのタイル、磁器タイル、青い壁、大理石の床) の写真
ミラノにある低価格の小さなモダンスタイルのおしゃれなトイレ・洗面所 (オープンシェルフ、壁掛け式トイレ、ベッセル式洗面器、人工大理石カウンター、ブラウンの洗面カウンター、フローティング洗面台、マルチカラーのタイル、磁器タイル、青い壁、大理石の床) の写真
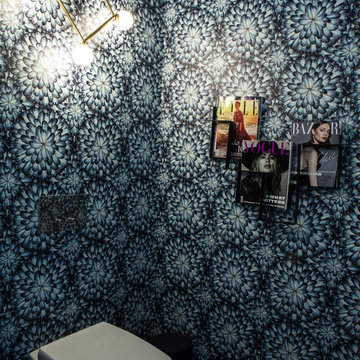
Interior Design Konzept & Umsetzung: EMMA B. HOME
Fotograf: Markus Tedeskino
ハンブルクにあるラグジュアリーな広いコンテンポラリースタイルのおしゃれなトイレ・洗面所 (フラットパネル扉のキャビネット、淡色木目調キャビネット、壁掛け式トイレ、白いタイル、ライムストーンタイル、ベージュの壁、セラミックタイルの床、オーバーカウンターシンク、人工大理石カウンター、グレーの床、ブラウンの洗面カウンター) の写真
ハンブルクにあるラグジュアリーな広いコンテンポラリースタイルのおしゃれなトイレ・洗面所 (フラットパネル扉のキャビネット、淡色木目調キャビネット、壁掛け式トイレ、白いタイル、ライムストーンタイル、ベージュの壁、セラミックタイルの床、オーバーカウンターシンク、人工大理石カウンター、グレーの床、ブラウンの洗面カウンター) の写真
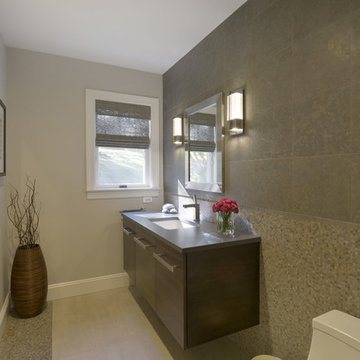
This new powder room was carved from existing space within the home and part of a larger renovation. Near its location in the existing space was an ensuite bedroom that was relocated above the garage. The clients have a love of natural elements and wanted the powder room to be generous with a modern and organic feel. This aesthetic direction led us to choosing a soothing paint color and tile with earth tones and texture, both in mosaic and large format. A custom stained floating vanity offers roomy storage and helps to expand the space by allowing the entire floor to be visible upon entering. A stripe of the mosaic wall tile on the floor draws the eye straight to the window wall across the room. A unique metal tile border is used to separate wall materials while complimenting the pattern and texture of the vanity hardware. Modern wall sconces and framed mirror add pizazz without taking away from the whole.
Photo: Peter Krupenye
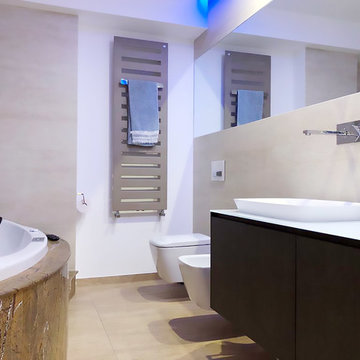
他の地域にある高級な広いコンテンポラリースタイルのおしゃれなトイレ・洗面所 (フラットパネル扉のキャビネット、茶色いキャビネット、分離型トイレ、ベージュのタイル、磁器タイル、白い壁、磁器タイルの床、ベッセル式洗面器、人工大理石カウンター、ベージュの床、白い洗面カウンター) の写真
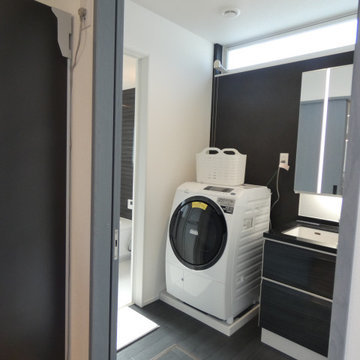
他の地域にある低価格の中くらいなインダストリアルスタイルのおしゃれなトイレ・洗面所 (黒いキャビネット、黒い壁、クッションフロア、人工大理石カウンター、グレーの床、黒い洗面カウンター、独立型洗面台、クロスの天井、壁紙、白い天井) の写真
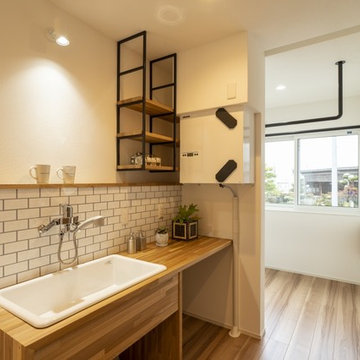
縁側に座ってビールにだだちゃ豆、ぽかぽか陽気で日光浴。
子供たちが縁側を通って畑になった野菜を収穫する。
縁側にくつろぎとたのしさを詰め込んだ暮らしを考えた。
お庭で遊んでも、お部屋で遊んでも、目の届くように。
私たち家族のためだけの、たったひとつの動線計画。
心地よい光と風を取り入れ、自然豊かな郊外で暮らす。
家族の想いが、またひとつカタチになりました。
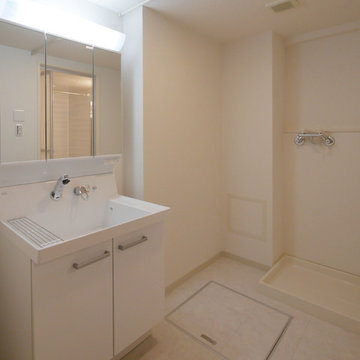
宝塚マンションリノベーション
洗面、脱衣、ランドリー室
他の地域にあるモダンスタイルのおしゃれなトイレ・洗面所 (フラットパネル扉のキャビネット、白い壁、一体型シンク、人工大理石カウンター、白い床) の写真
他の地域にあるモダンスタイルのおしゃれなトイレ・洗面所 (フラットパネル扉のキャビネット、白い壁、一体型シンク、人工大理石カウンター、白い床) の写真
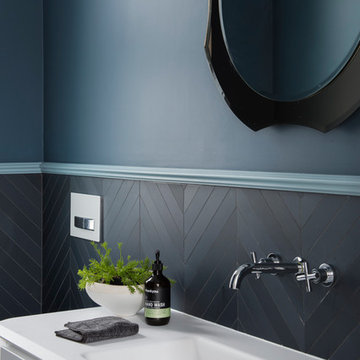
The Classic Modern nature of this home lead to this stunning renovation; Chevron tiles with detailed mouldings and amazing bathroom furniture hand made in Italy creates a warm powder room for guests to enjoy.
Image by Nicole England
Design by Minosa
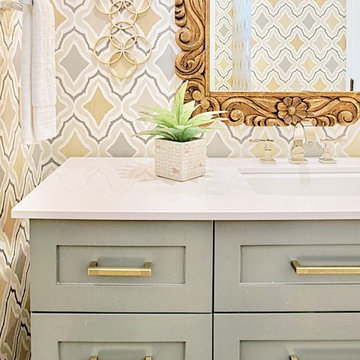
オースティンにある中くらいなトランジショナルスタイルのおしゃれなトイレ・洗面所 (シェーカースタイル扉のキャビネット、グレーのキャビネット、ベージュの壁、アンダーカウンター洗面器、人工大理石カウンター) の写真
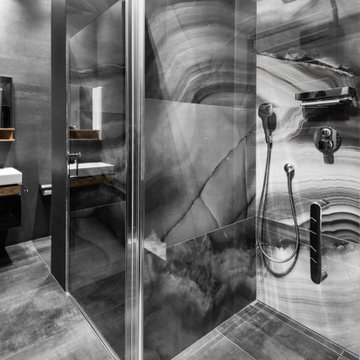
Санузел. Стены облицованы керамогранитом «под мрамор» Rex Alabastri.
サンクトペテルブルクにあるお手頃価格の小さなコンテンポラリースタイルのおしゃれなトイレ・洗面所 (フラットパネル扉のキャビネット、茶色いキャビネット、壁掛け式トイレ、モノトーンのタイル、セラミックタイル、黒い壁、セラミックタイルの床、一体型シンク、人工大理石カウンター、グレーの床、白い洗面カウンター、フローティング洗面台) の写真
サンクトペテルブルクにあるお手頃価格の小さなコンテンポラリースタイルのおしゃれなトイレ・洗面所 (フラットパネル扉のキャビネット、茶色いキャビネット、壁掛け式トイレ、モノトーンのタイル、セラミックタイル、黒い壁、セラミックタイルの床、一体型シンク、人工大理石カウンター、グレーの床、白い洗面カウンター、フローティング洗面台) の写真
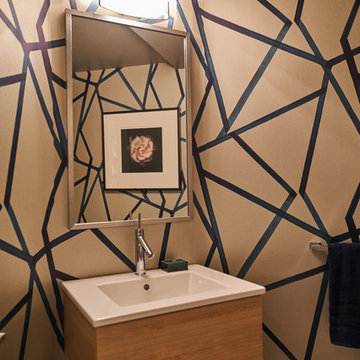
Maha Comianos
サンディエゴにある高級な小さなコンテンポラリースタイルのおしゃれなトイレ・洗面所 (フラットパネル扉のキャビネット、淡色木目調キャビネット、一体型トイレ 、青い壁、コンクリートの床、壁付け型シンク、人工大理石カウンター、グレーの床、白い洗面カウンター) の写真
サンディエゴにある高級な小さなコンテンポラリースタイルのおしゃれなトイレ・洗面所 (フラットパネル扉のキャビネット、淡色木目調キャビネット、一体型トイレ 、青い壁、コンクリートの床、壁付け型シンク、人工大理石カウンター、グレーの床、白い洗面カウンター) の写真
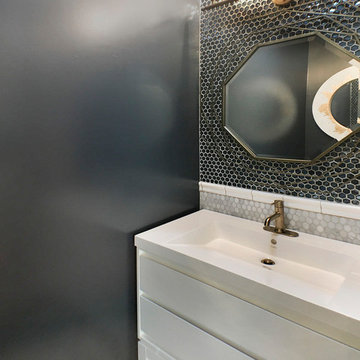
ロサンゼルスにある中くらいなコンテンポラリースタイルのおしゃれなトイレ・洗面所 (フラットパネル扉のキャビネット、白いキャビネット、黒いタイル、モザイクタイル、緑の壁、一体型シンク、人工大理石カウンター) の写真
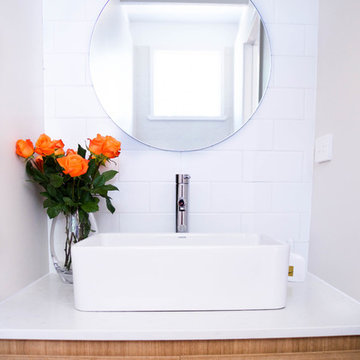
A palette of timeless white tones throughout this beach house residence is broken up with bursts of orange, grey and copper.
Our team worked closely with the client to achieve the perfect kitchen layout with high attention to details such as the placement of chopping board cavities, pull out bins, breakfast bar and pantry shelving.
Carefully selected fabrics for the custom made Sven sofa by Carnells Design, scatter cushions, window seats and bedheads.
Photography: Natalie Lyons
トイレ・洗面所 (人工大理石カウンター) の写真
54