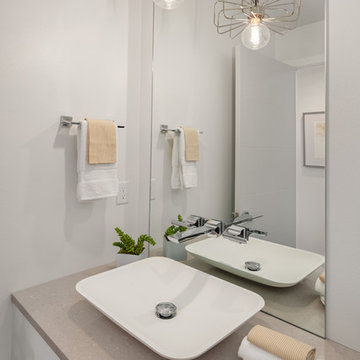トイレ・洗面所 (珪岩の洗面台) の写真
絞り込み:
資材コスト
並び替え:今日の人気順
写真 701〜720 枚目(全 1,644 枚)
1/2

Seabrook features miles of shoreline just 30 minutes from downtown Houston. Our clients found the perfect home located on a canal with bay access, but it was a bit dated. Freshening up a home isn’t just paint and furniture, though. By knocking down some walls in the main living area, an open floor plan brightened the space and made it ideal for hosting family and guests. Our advice is to always add in pops of color, so we did just with brass. The barstools, light fixtures, and cabinet hardware compliment the airy, white kitchen. The living room’s 5 ft wide chandelier pops against the accent wall (not that it wasn’t stunning on its own, though). The brass theme flows into the laundry room with built-in dog kennels for the client’s additional family members.
We love how bright and airy this bayside home turned out!
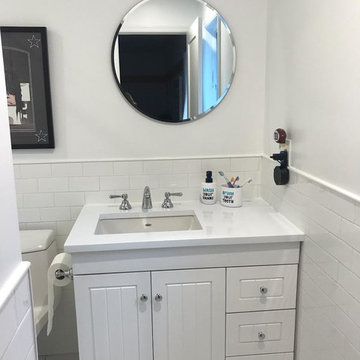
ニューヨークにある小さなトランジショナルスタイルのおしゃれなトイレ・洗面所 (白いキャビネット、白いタイル、白い壁、スレートの床、一体型シンク、珪岩の洗面台、白い床、白い洗面カウンター) の写真
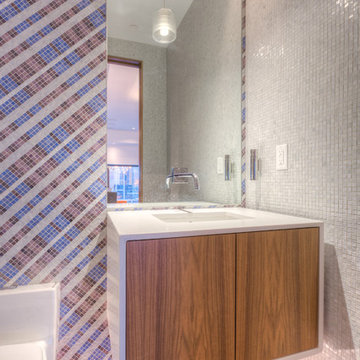
Modern Penthouse
Kansas City, MO
- High End Modern Design
- Glass Floating Wine Case
- Plaid Italian Mosaic
- Custom Designer Closet
Wesley Piercy, Haus of You Photography
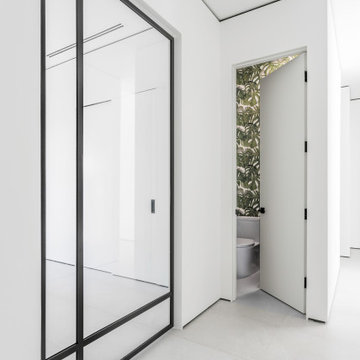
マイアミにあるお手頃価格の小さなコンテンポラリースタイルのおしゃれなトイレ・洗面所 (フラットパネル扉のキャビネット、黒いキャビネット、分離型トイレ、緑の壁、セラミックタイルの床、オーバーカウンターシンク、珪岩の洗面台、グレーの床、黒い洗面カウンター、造り付け洗面台、壁紙) の写真
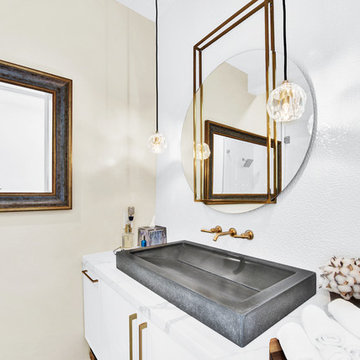
サンフランシスコにある高級な小さなコンテンポラリースタイルのおしゃれなトイレ・洗面所 (シェーカースタイル扉のキャビネット、白いキャビネット、ベージュの壁、横長型シンク、珪岩の洗面台、白い洗面カウンター) の写真
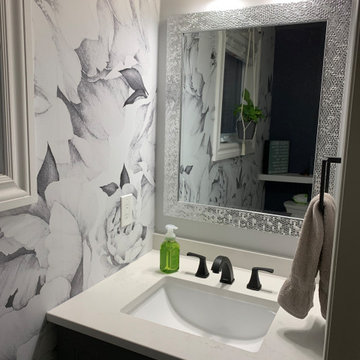
Small powder with lots of POP! The client fell in love with the wall paper and the rest came together. Sometimes there is that one thing that you just have to use, well in this case it was the wallpaper. It gives lots of character and simple items in this powder room are the accents to it. Love designing unique spaces!
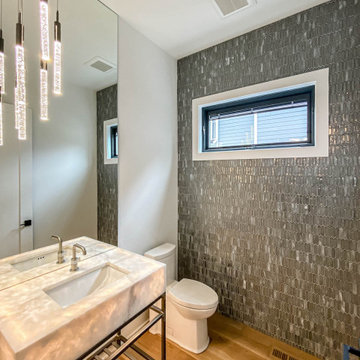
シカゴにある広いインダストリアルスタイルのおしゃれなトイレ・洗面所 (一体型トイレ 、グレーのタイル、ガラスタイル、白い壁、淡色無垢フローリング、オーバーカウンターシンク、珪岩の洗面台、白い洗面カウンター、独立型洗面台) の写真
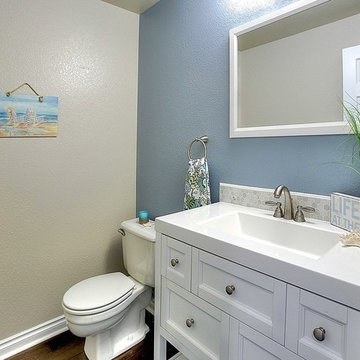
Powder Room Makeover. New vanity, marble hexagon backsplash, new paint, new engineered hardwood.
他の地域にあるお手頃価格の小さなトランジショナルスタイルのおしゃれなトイレ・洗面所 (シェーカースタイル扉のキャビネット、白いキャビネット、グレーのタイル、大理石タイル、青い壁、無垢フローリング、一体型シンク、珪岩の洗面台、茶色い床、グレーの洗面カウンター) の写真
他の地域にあるお手頃価格の小さなトランジショナルスタイルのおしゃれなトイレ・洗面所 (シェーカースタイル扉のキャビネット、白いキャビネット、グレーのタイル、大理石タイル、青い壁、無垢フローリング、一体型シンク、珪岩の洗面台、茶色い床、グレーの洗面カウンター) の写真
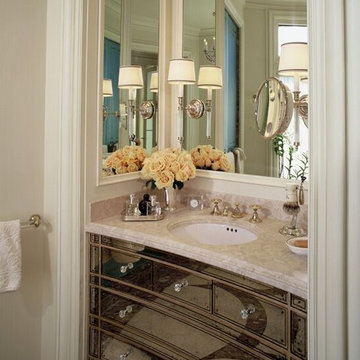
Curved vanity and mirrors.
Photographer: Tim Street-Porter
サンフランシスコにある高級な広いトラディショナルスタイルのおしゃれなトイレ・洗面所 (フラットパネル扉のキャビネット、白い壁、セラミックタイルの床、オーバーカウンターシンク、珪岩の洗面台、マルチカラーの床) の写真
サンフランシスコにある高級な広いトラディショナルスタイルのおしゃれなトイレ・洗面所 (フラットパネル扉のキャビネット、白い壁、セラミックタイルの床、オーバーカウンターシンク、珪岩の洗面台、マルチカラーの床) の写真
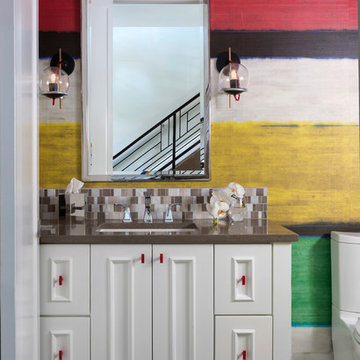
デンバーにある高級な中くらいなコンテンポラリースタイルのおしゃれなトイレ・洗面所 (落し込みパネル扉のキャビネット、白いキャビネット、分離型トイレ、マルチカラーの壁、淡色無垢フローリング、アンダーカウンター洗面器、珪岩の洗面台、茶色い床、グレーの洗面カウンター) の写真
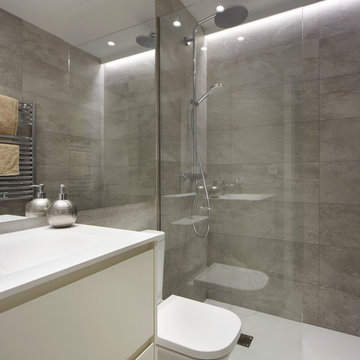
Proyecto integral llevado a cabo por el equipo de Kökdeco - Cocina & Baño
他の地域にあるお手頃価格の小さなモダンスタイルのおしゃれなトイレ・洗面所 (オープンシェルフ、白いキャビネット、グレーのタイル、グレーの壁、スレートの床、珪岩の洗面台、グレーの床) の写真
他の地域にあるお手頃価格の小さなモダンスタイルのおしゃれなトイレ・洗面所 (オープンシェルフ、白いキャビネット、グレーのタイル、グレーの壁、スレートの床、珪岩の洗面台、グレーの床) の写真
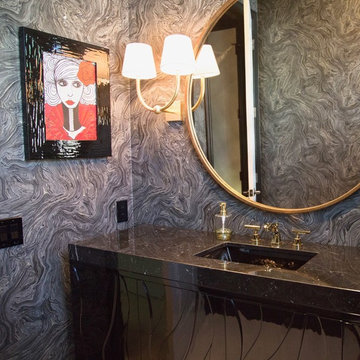
Jackie K Photo
高級な中くらいなコンテンポラリースタイルのおしゃれなトイレ・洗面所 (フラットパネル扉のキャビネット、黒いキャビネット、マルチカラーの壁、淡色無垢フローリング、アンダーカウンター洗面器、珪岩の洗面台、ベージュの床、黒い洗面カウンター) の写真
高級な中くらいなコンテンポラリースタイルのおしゃれなトイレ・洗面所 (フラットパネル扉のキャビネット、黒いキャビネット、マルチカラーの壁、淡色無垢フローリング、アンダーカウンター洗面器、珪岩の洗面台、ベージュの床、黒い洗面カウンター) の写真
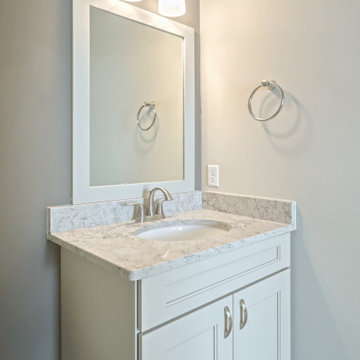
他の地域にあるラグジュアリーな巨大なミッドセンチュリースタイルのおしゃれなトイレ・洗面所 (シェーカースタイル扉のキャビネット、ベージュのキャビネット、珪岩の洗面台、造り付け洗面台) の写真
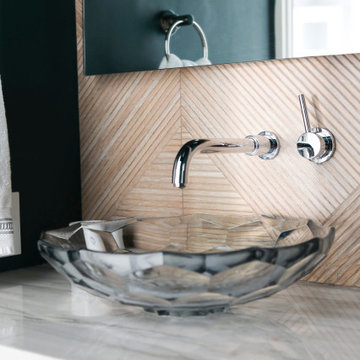
ダラスにある中くらいなトランジショナルスタイルのおしゃれなトイレ・洗面所 (シェーカースタイル扉のキャビネット、白いキャビネット、分離型トイレ、茶色いタイル、磁器タイル、緑の壁、無垢フローリング、ベッセル式洗面器、珪岩の洗面台、茶色い床、グレーの洗面カウンター、フローティング洗面台) の写真
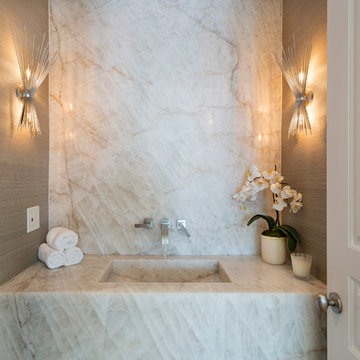
Powder Room
他の地域にあるラグジュアリーな中くらいなビーチスタイルのおしゃれなトイレ・洗面所 (一体型トイレ 、茶色い壁、一体型シンク、珪岩の洗面台、ベージュのカウンター) の写真
他の地域にあるラグジュアリーな中くらいなビーチスタイルのおしゃれなトイレ・洗面所 (一体型トイレ 、茶色い壁、一体型シンク、珪岩の洗面台、ベージュのカウンター) の写真
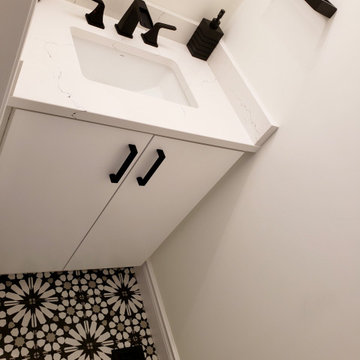
The main floor powder room was gutted and a white vanity with a quartz countertop and matte black hardware was installed. The floors were replaced with a mosaic tile and the walls were painted.
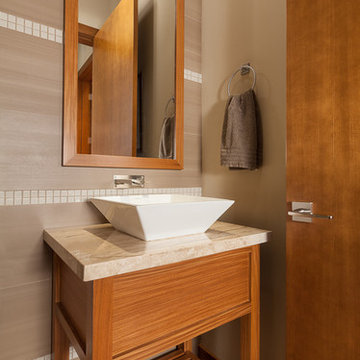
View of the powder room. This custom crafted vanity was made by Madera Furniture company.
www.Envision-Architecture.biz
William Wright Photography
シアトルにある中くらいなコンテンポラリースタイルのおしゃれなトイレ・洗面所 (落し込みパネル扉のキャビネット、中間色木目調キャビネット、ベージュのタイル、磁器タイル、ベージュの壁、無垢フローリング、ベッセル式洗面器、珪岩の洗面台、茶色い床) の写真
シアトルにある中くらいなコンテンポラリースタイルのおしゃれなトイレ・洗面所 (落し込みパネル扉のキャビネット、中間色木目調キャビネット、ベージュのタイル、磁器タイル、ベージュの壁、無垢フローリング、ベッセル式洗面器、珪岩の洗面台、茶色い床) の写真
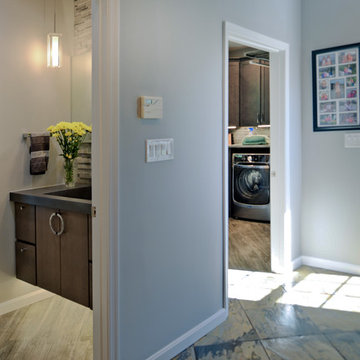
Side Addition to Oak Hill Home
After living in their Oak Hill home for several years, they decided that they needed a larger, multi-functional laundry room, a side entrance and mudroom that suited their busy lifestyles.
A small powder room was a closet placed in the middle of the kitchen, while a tight laundry closet space overflowed into the kitchen.
After meeting with Michael Nash Custom Kitchens, plans were drawn for a side addition to the right elevation of the home. This modification filled in an open space at end of driveway which helped boost the front elevation of this home.
Covering it with matching brick facade made it appear as a seamless addition.
The side entrance allows kids easy access to mudroom, for hang clothes in new lockers and storing used clothes in new large laundry room. This new state of the art, 10 feet by 12 feet laundry room is wrapped up with upscale cabinetry and a quartzite counter top.
The garage entrance door was relocated into the new mudroom, with a large side closet allowing the old doorway to become a pantry for the kitchen, while the old powder room was converted into a walk-in pantry.
A new adjacent powder room covered in plank looking porcelain tile was furnished with embedded black toilet tanks. A wall mounted custom vanity covered with stunning one-piece concrete and sink top and inlay mirror in stone covered black wall with gorgeous surround lighting. Smart use of intense and bold color tones, help improve this amazing side addition.
Dark grey built-in lockers complementing slate finished in place stone floors created a continuous floor place with the adjacent kitchen flooring.
Now this family are getting to enjoy every bit of the added space which makes life easier for all.
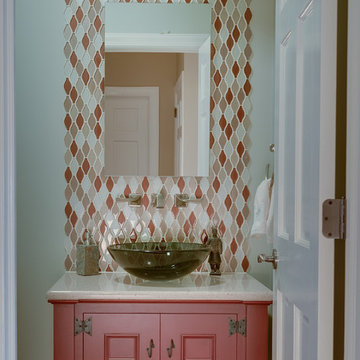
Photography by Nate Martin
他の地域にある小さなコンテンポラリースタイルのおしゃれなトイレ・洗面所 (ベッセル式洗面器、家具調キャビネット、中間色木目調キャビネット、珪岩の洗面台、分離型トイレ、マルチカラーのタイル、ガラスタイル、濃色無垢フローリング) の写真
他の地域にある小さなコンテンポラリースタイルのおしゃれなトイレ・洗面所 (ベッセル式洗面器、家具調キャビネット、中間色木目調キャビネット、珪岩の洗面台、分離型トイレ、マルチカラーのタイル、ガラスタイル、濃色無垢フローリング) の写真
トイレ・洗面所 (珪岩の洗面台) の写真
36
