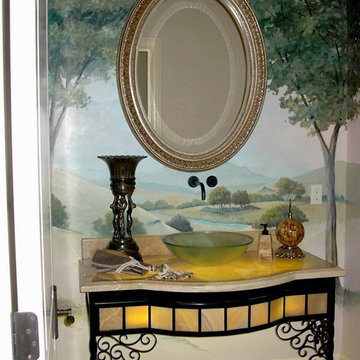トイレ・洗面所 (オニキスの洗面台、ベージュの壁) の写真

他の地域にある高級な小さなトラディショナルスタイルのおしゃれなトイレ・洗面所 (フラットパネル扉のキャビネット、黒いキャビネット、赤いタイル、石タイル、ベージュの壁、トラバーチンの床、ベッセル式洗面器、オニキスの洗面台、ベージュの床) の写真
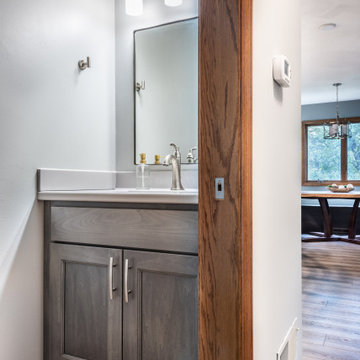
他の地域にあるお手頃価格の小さなコンテンポラリースタイルのおしゃれなトイレ・洗面所 (シェーカースタイル扉のキャビネット、グレーのキャビネット、分離型トイレ、ベージュの壁、クッションフロア、一体型シンク、オニキスの洗面台、グレーの洗面カウンター、造り付け洗面台) の写真
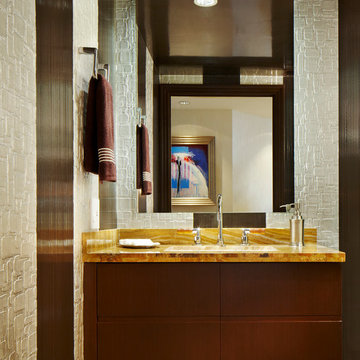
Brantley Photography
マイアミにあるお手頃価格の小さなコンテンポラリースタイルのおしゃれなトイレ・洗面所 (フラットパネル扉のキャビネット、濃色木目調キャビネット、石スラブタイル、ベージュの壁、大理石の床、オーバーカウンターシンク、オニキスの洗面台、黄色い洗面カウンター) の写真
マイアミにあるお手頃価格の小さなコンテンポラリースタイルのおしゃれなトイレ・洗面所 (フラットパネル扉のキャビネット、濃色木目調キャビネット、石スラブタイル、ベージュの壁、大理石の床、オーバーカウンターシンク、オニキスの洗面台、黄色い洗面カウンター) の写真
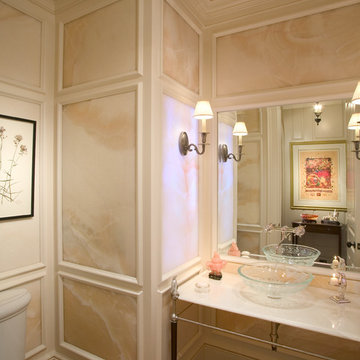
Rion Rizzo, Creative Sources Photography
チャールストンにある高級な小さなヴィクトリアン調のおしゃれなトイレ・洗面所 (ベッセル式洗面器、オニキスの洗面台、分離型トイレ、石スラブタイル、ベージュの壁) の写真
チャールストンにある高級な小さなヴィクトリアン調のおしゃれなトイレ・洗面所 (ベッセル式洗面器、オニキスの洗面台、分離型トイレ、石スラブタイル、ベージュの壁) の写真
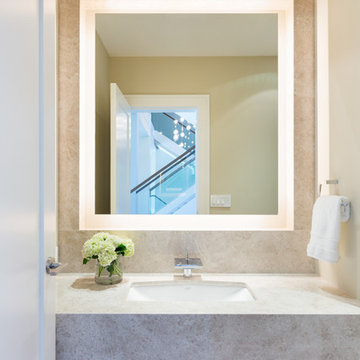
バンクーバーにある高級な小さなトランジショナルスタイルのおしゃれなトイレ・洗面所 (ベージュのタイル、石タイル、ベージュの壁、無垢フローリング、アンダーカウンター洗面器、オニキスの洗面台、茶色い床) の写真

A large hallway close to the foyer was used to build the powder room. The lack of windows and natural lights called for the need of extra lighting and some "Wows". We chose a beautiful white onyx slab, added a 6"H skirt and underlit it with LED strip lights.
Photo credits: Gordon Wang - http://www.gordonwang.com/
Countertop
- PENTAL: White Onyx veincut 2cm slab from Italy - Pental Seattle Showroom
Backsplash (10"H)
- VOGUEBAY.COM - GLASS & STONE- Color: MGS1010 Royal Onyx - Size: Bullets (Statements Seattle showroom)
Faucet - Delta Loki - Brushed nickel
Maple floating vanity

Fully integrated Signature Estate featuring Creston controls and Crestron panelized lighting, and Crestron motorized shades and draperies, whole-house audio and video, HVAC, voice and video communication atboth both the front door and gate. Modern, warm, and clean-line design, with total custom details and finishes. The front includes a serene and impressive atrium foyer with two-story floor to ceiling glass walls and multi-level fire/water fountains on either side of the grand bronze aluminum pivot entry door. Elegant extra-large 47'' imported white porcelain tile runs seamlessly to the rear exterior pool deck, and a dark stained oak wood is found on the stairway treads and second floor. The great room has an incredible Neolith onyx wall and see-through linear gas fireplace and is appointed perfectly for views of the zero edge pool and waterway. The center spine stainless steel staircase has a smoked glass railing and wood handrail.
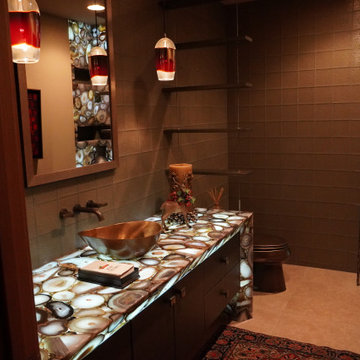
Powder Room with custom finishes. Leather wrapped cabinetry. Agate waterfall. Limestone Floors with glass tile walls. Nothing not to love in this powder room!
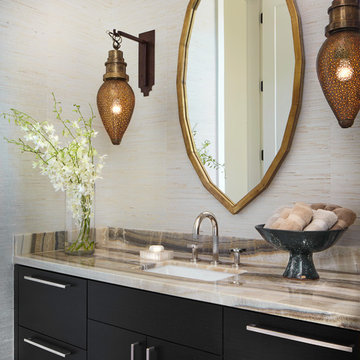
David Patterson
デンバーにあるコンテンポラリースタイルのおしゃれなトイレ・洗面所 (黒いキャビネット、アンダーカウンター洗面器、オニキスの洗面台、フラットパネル扉のキャビネット、ベージュの壁) の写真
デンバーにあるコンテンポラリースタイルのおしゃれなトイレ・洗面所 (黒いキャビネット、アンダーカウンター洗面器、オニキスの洗面台、フラットパネル扉のキャビネット、ベージュの壁) の写真

The Powder Room just off of the main living area is a secret jewel! The green onyx counters are lit from underneath to create a warm glow that compliments the brushed nickel hardware and capiz shell pendants.
Photographed by: Coles Hairston
Architect: James LaRue
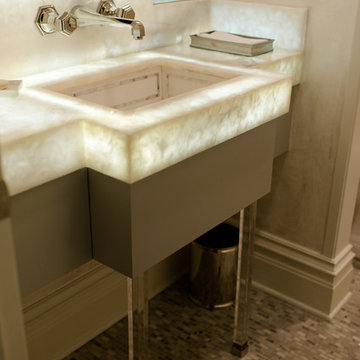
Transitional powder bath with lighted onyx countertop & backsplash with wall mounted nickel faucet, mother of pearl sink, acrylic square vanity legs, & mosaic floor tiles
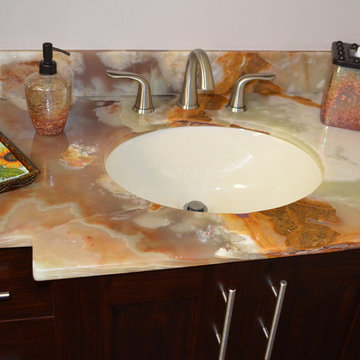
Based on extensive interviews with our clients, our challenges were to create an environment that was an artistic mix of traditional and clean lines. They wanted it
dramatic and sophisticated. They also wanted each piece to be special and unique, as well as artsy. Because our clients were young and have an active son, they wanted their home to be comfortable and practical, as well as beautiful. The clients wanted a sophisticated and up-to-date look. They loved brown, turquoise and orange. The other challenge we faced, was to give each room its own identity while maintaining a consistent flow throughout the home. Each space shared a similar color palette and uniqueness, while the furnishings, draperies, and accessories provided individuality to each room.
We incorporated comfortable and stylish furniture with artistic accents in pillows, throws, artwork and accessories. Each piece was selected to not only be unique, but to create a beautiful and sophisticated environment. We hunted the markets for all the perfect accessories and artwork that are the jewelry in this artistic living area.
Some of the selections included clean moldings, walnut floors and a backsplash with mosaic glass tile. In the living room we went with a cleaner look, but used some traditional accents such as the embroidered casement fabric and the paisley fabric on the chair and pillows. A traditional bow front chest with a crackled turquoise lacquer was used in the foyer.
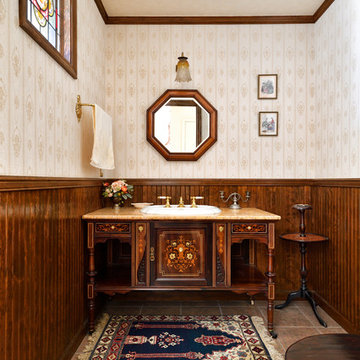
イギリスのアンティークに囲まれた暮らし
東京都下にある広いトラディショナルスタイルのおしゃれなトイレ・洗面所 (家具調キャビネット、濃色木目調キャビネット、分離型トイレ、ベージュの壁、磁器タイルの床、オーバーカウンターシンク、オニキスの洗面台、ピンクの床、オレンジの洗面カウンター) の写真
東京都下にある広いトラディショナルスタイルのおしゃれなトイレ・洗面所 (家具調キャビネット、濃色木目調キャビネット、分離型トイレ、ベージュの壁、磁器タイルの床、オーバーカウンターシンク、オニキスの洗面台、ピンクの床、オレンジの洗面カウンター) の写真
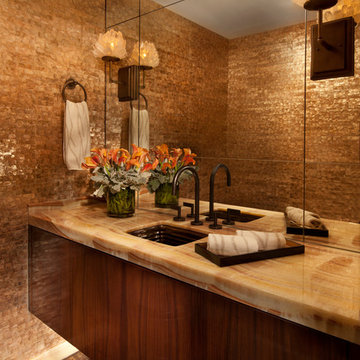
Marshall Morgan Erb Design Inc.
Photo: Nick Johnson
シカゴにあるコンテンポラリースタイルのおしゃれなトイレ・洗面所 (アンダーカウンター洗面器、中間色木目調キャビネット、オニキスの洗面台、ベージュのタイル、ベージュの壁、フラットパネル扉のキャビネット) の写真
シカゴにあるコンテンポラリースタイルのおしゃれなトイレ・洗面所 (アンダーカウンター洗面器、中間色木目調キャビネット、オニキスの洗面台、ベージュのタイル、ベージュの壁、フラットパネル扉のキャビネット) の写真
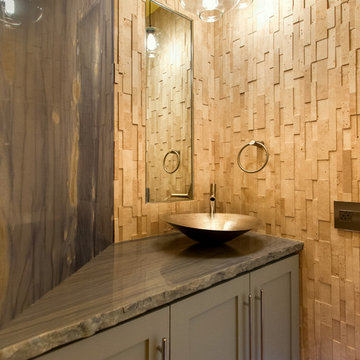
Mid Century powder room remodel.
ヒューストンにあるラグジュアリーな小さなミッドセンチュリースタイルのおしゃれなトイレ・洗面所 (ベッセル式洗面器、シェーカースタイル扉のキャビネット、グレーのキャビネット、オニキスの洗面台、分離型トイレ、ベージュのタイル、石タイル、ベージュの壁、淡色無垢フローリング) の写真
ヒューストンにあるラグジュアリーな小さなミッドセンチュリースタイルのおしゃれなトイレ・洗面所 (ベッセル式洗面器、シェーカースタイル扉のキャビネット、グレーのキャビネット、オニキスの洗面台、分離型トイレ、ベージュのタイル、石タイル、ベージュの壁、淡色無垢フローリング) の写真

The focal wall of this powder room features a multi-textural pattern of Goya limestone planks with complimenting Goya field tile for the side walls. The floating polished Vanilla Onyx vanity solidifies the design, creating linear movement. The up-lighting showcases the natural characteristics of this beautiful onyx slab. Moca Cream limestone was used to unify the design.
We are please to announce that this powder bath was selected as Bath of the Year by San Diego Home and Garden!
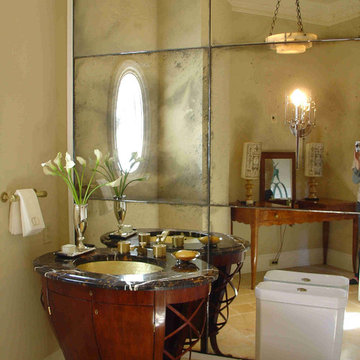
A powder room doesn't have to be boring or appear small. With the use of reclaimed mirrors and chest I created an elegant room you would love to visit!
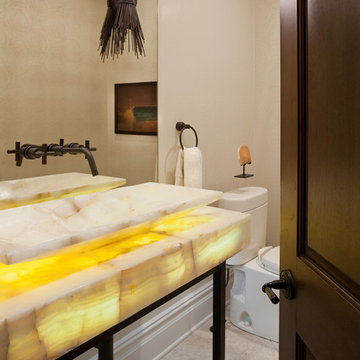
in this grand Livingston home, we used honey onyx for the long vessel sink and vanity, supported by bronze metal legs and accented with bronze "twig" lighting
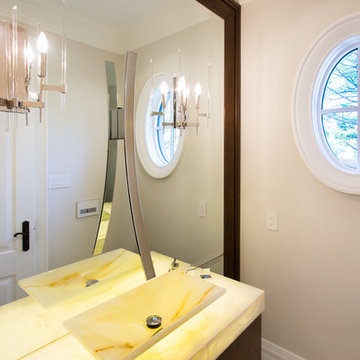
Lit up Onyx Countertop + matching vessel sink. Sculptural faucet, custom millwork mirror, frame, attached sconces and storage under the floating sink.
トイレ・洗面所 (オニキスの洗面台、ベージュの壁) の写真
1
