トイレ・洗面所 (大理石の洗面台、テラコッタタイルの床) の写真
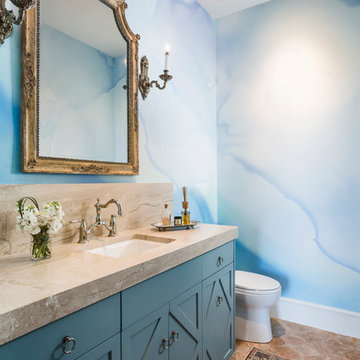
photography by Andrea Calo • Benjamin Moore Snow White ceiling paint • custom mural wallpaper by Black Crow Studios • Portici mirror by Bellacor • Empire single sconce from House of Antique Hardware • Diane Reale marble countertop, honed • Tresa bridge faucet by Brizo • Kohler Archer sink • Benjamin Moore "Jamestown Blue" cabinet paint • Louis XVI brass drop pull cabinet hardware by Classic Hardware • Adama 6 in Agur by Tabarka terracotta floor tile • vintage rug from Kaskas Oriental Rugs, Austin
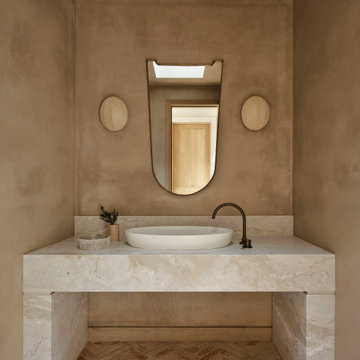
シドニーにある巨大なカントリー風のおしゃれなトイレ・洗面所 (フラットパネル扉のキャビネット、ベージュのタイル、テラコッタタイルの床、大理石の洗面台、ベージュの床、マルチカラーの洗面カウンター、造り付け洗面台) の写真
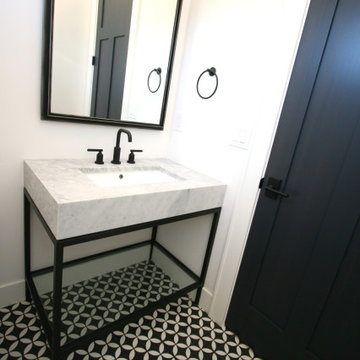
シアトルにある高級な小さなトランジショナルスタイルのおしゃれなトイレ・洗面所 (家具調キャビネット、黒いキャビネット、分離型トイレ、白い壁、テラコッタタイルの床、アンダーカウンター洗面器、大理石の洗面台、黒い床、グレーの洗面カウンター、独立型洗面台) の写真

サンフランシスコにある高級な中くらいなカントリー風のおしゃれなトイレ・洗面所 (フラットパネル扉のキャビネット、茶色いキャビネット、一体型トイレ 、白いタイル、白い壁、テラコッタタイルの床、ベッセル式洗面器、大理石の洗面台、グレーの床、白い洗面カウンター、独立型洗面台、塗装板張りの壁) の写真

An original 1930’s English Tudor with only 2 bedrooms and 1 bath spanning about 1730 sq.ft. was purchased by a family with 2 amazing young kids, we saw the potential of this property to become a wonderful nest for the family to grow.
The plan was to reach a 2550 sq. ft. home with 4 bedroom and 4 baths spanning over 2 stories.
With continuation of the exiting architectural style of the existing home.
A large 1000sq. ft. addition was constructed at the back portion of the house to include the expended master bedroom and a second-floor guest suite with a large observation balcony overlooking the mountains of Angeles Forest.
An L shape staircase leading to the upstairs creates a moment of modern art with an all white walls and ceilings of this vaulted space act as a picture frame for a tall window facing the northern mountains almost as a live landscape painting that changes throughout the different times of day.
Tall high sloped roof created an amazing, vaulted space in the guest suite with 4 uniquely designed windows extruding out with separate gable roof above.
The downstairs bedroom boasts 9’ ceilings, extremely tall windows to enjoy the greenery of the backyard, vertical wood paneling on the walls add a warmth that is not seen very often in today’s new build.
The master bathroom has a showcase 42sq. walk-in shower with its own private south facing window to illuminate the space with natural morning light. A larger format wood siding was using for the vanity backsplash wall and a private water closet for privacy.
In the interior reconfiguration and remodel portion of the project the area serving as a family room was transformed to an additional bedroom with a private bath, a laundry room and hallway.
The old bathroom was divided with a wall and a pocket door into a powder room the leads to a tub room.
The biggest change was the kitchen area, as befitting to the 1930’s the dining room, kitchen, utility room and laundry room were all compartmentalized and enclosed.
We eliminated all these partitions and walls to create a large open kitchen area that is completely open to the vaulted dining room. This way the natural light the washes the kitchen in the morning and the rays of sun that hit the dining room in the afternoon can be shared by the two areas.
The opening to the living room remained only at 8’ to keep a division of space.
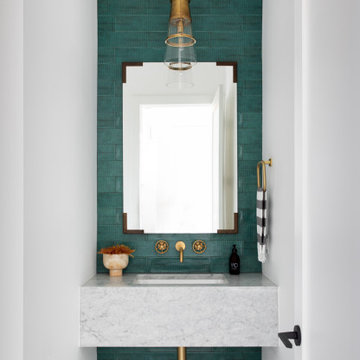
Green tile bathroom focal wall with black and white patterned tile floor. Floating marble vanity and brass faucet and pendant.
オースティンにあるモダンスタイルのおしゃれなトイレ・洗面所 (緑のタイル、磁器タイル、テラコッタタイルの床、アンダーカウンター洗面器、大理石の洗面台、造り付け洗面台) の写真
オースティンにあるモダンスタイルのおしゃれなトイレ・洗面所 (緑のタイル、磁器タイル、テラコッタタイルの床、アンダーカウンター洗面器、大理石の洗面台、造り付け洗面台) の写真
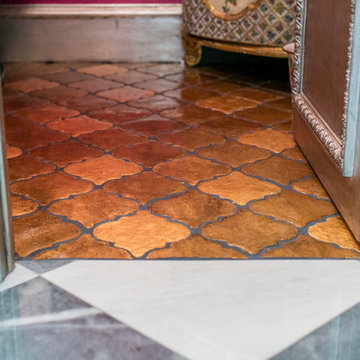
ダラスにある小さなエクレクティックスタイルのおしゃれなトイレ・洗面所 (家具調キャビネット、ピンクの壁、テラコッタタイルの床、アンダーカウンター洗面器、大理石の洗面台、茶色い床) の写真
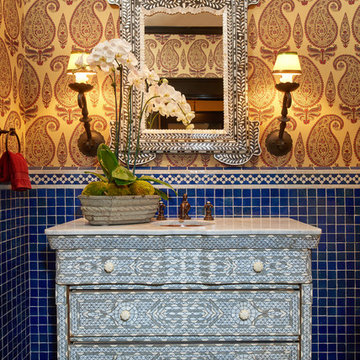
ロサンゼルスにあるラグジュアリーな中くらいな地中海スタイルのおしゃれなトイレ・洗面所 (家具調キャビネット、白いキャビネット、青いタイル、セラミックタイル、マルチカラーの壁、テラコッタタイルの床、アンダーカウンター洗面器、大理石の洗面台) の写真
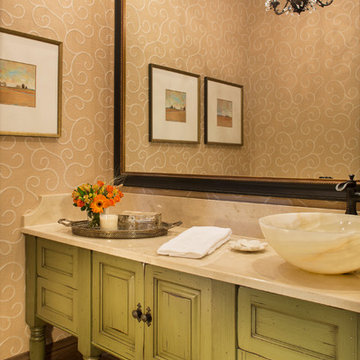
Designer: Cheryl Scarlet, Design Transformations Inc.
Builder: Paragon Homes
Photography: Kimberly Gavin
デンバーにある小さな地中海スタイルのおしゃれなトイレ・洗面所 (レイズドパネル扉のキャビネット、緑のキャビネット、大理石の洗面台、ベッセル式洗面器、ベージュの壁、テラコッタタイルの床) の写真
デンバーにある小さな地中海スタイルのおしゃれなトイレ・洗面所 (レイズドパネル扉のキャビネット、緑のキャビネット、大理石の洗面台、ベッセル式洗面器、ベージュの壁、テラコッタタイルの床) の写真
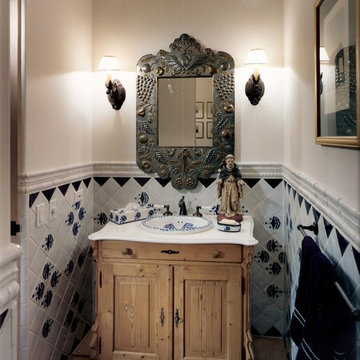
Interior Design by Nina Williams Designs,
Construction by Southwind Custom Builders,
Photography by Phillip Schultz Ritterman
サンディエゴにあるラグジュアリーな中くらいな地中海スタイルのおしゃれなトイレ・洗面所 (オーバーカウンターシンク、家具調キャビネット、中間色木目調キャビネット、大理石の洗面台、分離型トイレ、青いタイル、白い壁、テラコッタタイルの床、セラミックタイル) の写真
サンディエゴにあるラグジュアリーな中くらいな地中海スタイルのおしゃれなトイレ・洗面所 (オーバーカウンターシンク、家具調キャビネット、中間色木目調キャビネット、大理石の洗面台、分離型トイレ、青いタイル、白い壁、テラコッタタイルの床、セラミックタイル) の写真
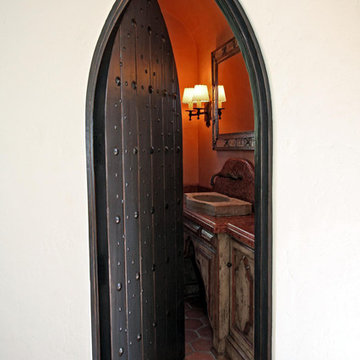
Kim Grant, Architect;
Paul Schatz, Interior Designer -Interior Design Imports;
Esther Lowe, Photographer
サンディエゴにある地中海スタイルのおしゃれなトイレ・洗面所 (家具調キャビネット、ヴィンテージ仕上げキャビネット、大理石の洗面台、テラコッタタイルの床) の写真
サンディエゴにある地中海スタイルのおしゃれなトイレ・洗面所 (家具調キャビネット、ヴィンテージ仕上げキャビネット、大理石の洗面台、テラコッタタイルの床) の写真
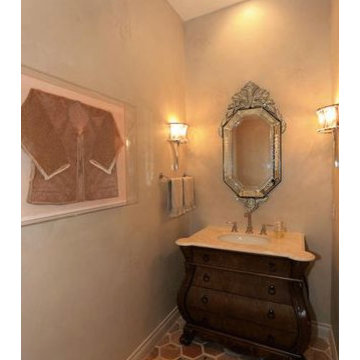
ヒューストンにある高級な小さなトランジショナルスタイルのおしゃれなトイレ・洗面所 (アンダーカウンター洗面器、家具調キャビネット、濃色木目調キャビネット、大理石の洗面台、一体型トイレ 、マルチカラーのタイル、グレーの壁、テラコッタタイルの床) の写真
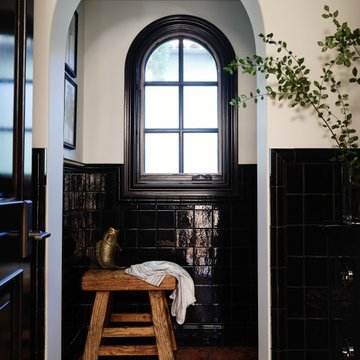
オレンジカウンティにある高級な中くらいな地中海スタイルのおしゃれなトイレ・洗面所 (黒いキャビネット、黒いタイル、セラミックタイル、テラコッタタイルの床、大理石の洗面台、黒い床、黒い洗面カウンター、造り付け洗面台、羽目板の壁) の写真
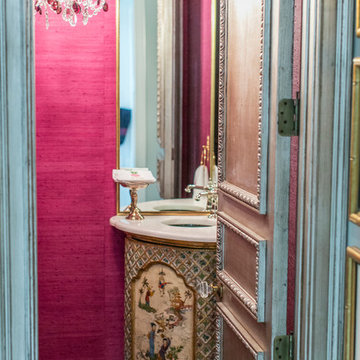
ダラスにある小さなエクレクティックスタイルのおしゃれなトイレ・洗面所 (家具調キャビネット、ピンクの壁、テラコッタタイルの床、アンダーカウンター洗面器、大理石の洗面台、茶色い床) の写真
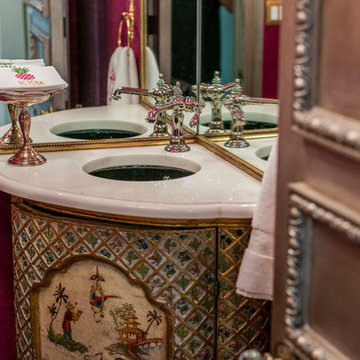
ダラスにある小さなエクレクティックスタイルのおしゃれなトイレ・洗面所 (家具調キャビネット、ピンクの壁、アンダーカウンター洗面器、大理石の洗面台、テラコッタタイルの床、茶色い床) の写真
トイレ・洗面所 (大理石の洗面台、テラコッタタイルの床) の写真
1