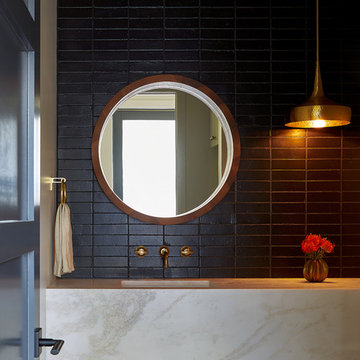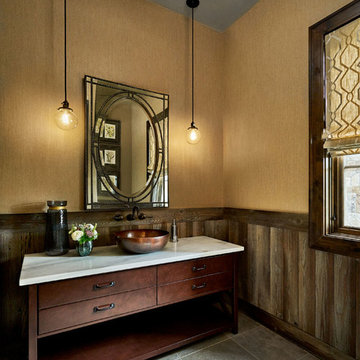トイレ・洗面所 (大理石の洗面台、スレートの床) の写真
絞り込み:
資材コスト
並び替え:今日の人気順
写真 1〜20 枚目(全 39 枚)
1/3

ニューヨークにある高級な小さなモダンスタイルのおしゃれなトイレ・洗面所 (オープンシェルフ、分離型トイレ、マルチカラーの壁、スレートの床、ベッセル式洗面器、大理石の洗面台、黒い床、白い洗面カウンター) の写真

The furniture look walnut vanity with a marble top and black hardware accents. The wallpaper is made from stained black wood veneer triangle pieces. Undermount round sink for ease of cleaning.
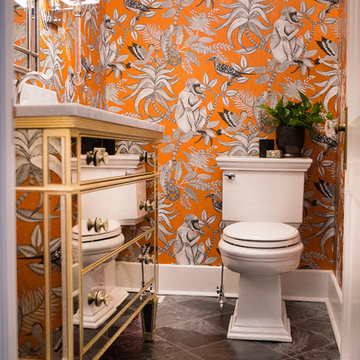
他の地域にある小さなトランジショナルスタイルのおしゃれなトイレ・洗面所 (家具調キャビネット、分離型トイレ、オレンジの壁、スレートの床、アンダーカウンター洗面器、大理石の洗面台、黒い床) の写真

A complete powder room with wall panels, a fully-covered vanity box, and a mirror border made of natural onyx marble.
ニューヨークにある高級な小さなモダンスタイルのおしゃれなトイレ・洗面所 (フラットパネル扉のキャビネット、ベージュのキャビネット、一体型トイレ 、ベージュのタイル、大理石タイル、ベージュの壁、スレートの床、一体型シンク、大理石の洗面台、黒い床、ベージュのカウンター、独立型洗面台、折り上げ天井、パネル壁) の写真
ニューヨークにある高級な小さなモダンスタイルのおしゃれなトイレ・洗面所 (フラットパネル扉のキャビネット、ベージュのキャビネット、一体型トイレ 、ベージュのタイル、大理石タイル、ベージュの壁、スレートの床、一体型シンク、大理石の洗面台、黒い床、ベージュのカウンター、独立型洗面台、折り上げ天井、パネル壁) の写真

With family life and entertaining in mind, we built this 4,000 sq. ft., 4 bedroom, 3 full baths and 2 half baths house from the ground up! To fit in with the rest of the neighborhood, we constructed an English Tudor style home, but updated it with a modern, open floor plan on the first floor, bright bedrooms, and large windows throughout the home. What sets this home apart are the high-end architectural details that match the home’s Tudor exterior, such as the historically accurate windows encased in black frames. The stunning craftsman-style staircase is a post and rail system, with painted railings. The first floor was designed with entertaining in mind, as the kitchen, living, dining, and family rooms flow seamlessly. The home office is set apart to ensure a quiet space and has its own adjacent powder room. Another half bath and is located off the mudroom. Upstairs, the principle bedroom has a luxurious en-suite bathroom, with Carrera marble floors, furniture quality double vanity, and a large walk in shower. There are three other bedrooms, with a Jack-and-Jill bathroom and an additional hall bathroom.
Rudloff Custom Builders has won Best of Houzz for Customer Service in 2014, 2015 2016, 2017, 2019, and 2020. We also were voted Best of Design in 2016, 2017, 2018, 2019 and 2020, which only 2% of professionals receive. Rudloff Custom Builders has been featured on Houzz in their Kitchen of the Week, What to Know About Using Reclaimed Wood in the Kitchen as well as included in their Bathroom WorkBook article. We are a full service, certified remodeling company that covers all of the Philadelphia suburban area. This business, like most others, developed from a friendship of young entrepreneurs who wanted to make a difference in their clients’ lives, one household at a time. This relationship between partners is much more than a friendship. Edward and Stephen Rudloff are brothers who have renovated and built custom homes together paying close attention to detail. They are carpenters by trade and understand concept and execution. Rudloff Custom Builders will provide services for you with the highest level of professionalism, quality, detail, punctuality and craftsmanship, every step of the way along our journey together.
Specializing in residential construction allows us to connect with our clients early in the design phase to ensure that every detail is captured as you imagined. One stop shopping is essentially what you will receive with Rudloff Custom Builders from design of your project to the construction of your dreams, executed by on-site project managers and skilled craftsmen. Our concept: envision our client’s ideas and make them a reality. Our mission: CREATING LIFETIME RELATIONSHIPS BUILT ON TRUST AND INTEGRITY.
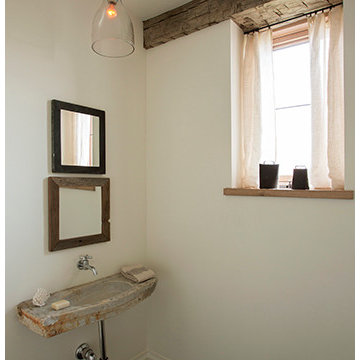
An antique sink mixes with plaster walls and antique beams to create a simple, nuanced space that feels european-inspired.
Photography by Eric Roth
ボストンにあるラグジュアリーな中くらいなカントリー風のおしゃれなトイレ・洗面所 (白い壁、スレートの床、壁付け型シンク、壁掛け式トイレ、大理石の洗面台、黒い床) の写真
ボストンにあるラグジュアリーな中くらいなカントリー風のおしゃれなトイレ・洗面所 (白い壁、スレートの床、壁付け型シンク、壁掛け式トイレ、大理石の洗面台、黒い床) の写真

Powder Room
Photo by Rob Karosis
ニューヨークにあるトラディショナルスタイルのおしゃれなトイレ・洗面所 (家具調キャビネット、分離型トイレ、マルチカラーの壁、アンダーカウンター洗面器、グレーの床、中間色木目調キャビネット、スレートの床、大理石の洗面台、白い洗面カウンター) の写真
ニューヨークにあるトラディショナルスタイルのおしゃれなトイレ・洗面所 (家具調キャビネット、分離型トイレ、マルチカラーの壁、アンダーカウンター洗面器、グレーの床、中間色木目調キャビネット、スレートの床、大理石の洗面台、白い洗面カウンター) の写真

ロンドンにある高級な小さなコンテンポラリースタイルのおしゃれなトイレ・洗面所 (壁掛け式トイレ、黒いタイル、マルチカラーの壁、スレートの床、大理石の洗面台、グレーの床、黒い洗面カウンター、アクセントウォール、造り付け洗面台) の写真
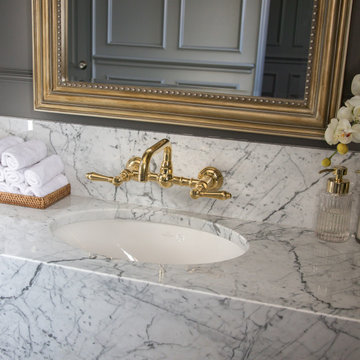
Formal powder room, floating marble sink, wall mounted sink faucet, glass chandelier, slate tile floor
デンバーにあるラグジュアリーな中くらいなトラディショナルスタイルのおしゃれなトイレ・洗面所 (ビデ、グレーの壁、スレートの床、アンダーカウンター洗面器、大理石の洗面台、グレーの床、グレーの洗面カウンター、フローティング洗面台) の写真
デンバーにあるラグジュアリーな中くらいなトラディショナルスタイルのおしゃれなトイレ・洗面所 (ビデ、グレーの壁、スレートの床、アンダーカウンター洗面器、大理石の洗面台、グレーの床、グレーの洗面カウンター、フローティング洗面台) の写真
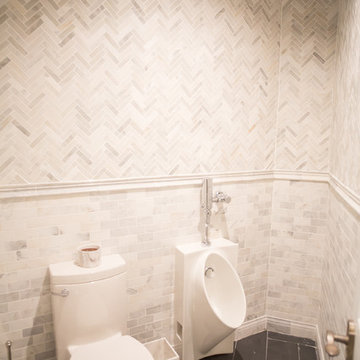
ワシントンD.C.にある中くらいなサンタフェスタイルのおしゃれなトイレ・洗面所 (小便器、白いタイル、大理石タイル、白い壁、スレートの床、大理石の洗面台、黒い床) の写真
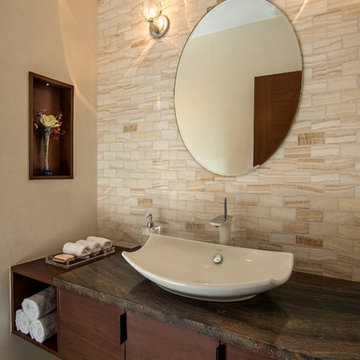
Interior view of powder room, featuring floating mahogany vanity, ceramic vessel sink, Rainforest Marble countertop, onyx tile vanity wall, Venetian plaster walls, and Broughton Moor stone tile floor.
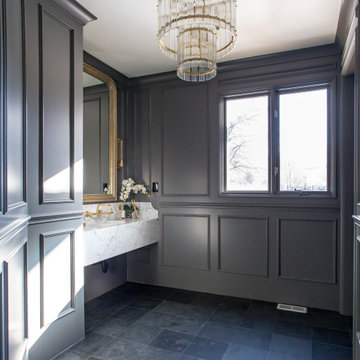
Formal powder room, floating marble sink, wall mounted sink faucet, glass chandelier, slate tile floor
デンバーにあるラグジュアリーな中くらいなトラディショナルスタイルのおしゃれなトイレ・洗面所 (ビデ、グレーの壁、スレートの床、アンダーカウンター洗面器、大理石の洗面台、グレーの床、グレーの洗面カウンター、フローティング洗面台) の写真
デンバーにあるラグジュアリーな中くらいなトラディショナルスタイルのおしゃれなトイレ・洗面所 (ビデ、グレーの壁、スレートの床、アンダーカウンター洗面器、大理石の洗面台、グレーの床、グレーの洗面カウンター、フローティング洗面台) の写真
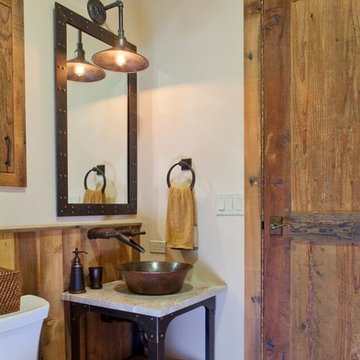
デンバーにあるお手頃価格の中くらいなラスティックスタイルのおしゃれなトイレ・洗面所 (シェーカースタイル扉のキャビネット、中間色木目調キャビネット、分離型トイレ、白い壁、スレートの床、ベッセル式洗面器、大理石の洗面台) の写真

The small cloakroom off the entrance saw the wood panelling being refurbished and the walls painted a hunter green, copper accents bring warmth and highlight the original tiles.
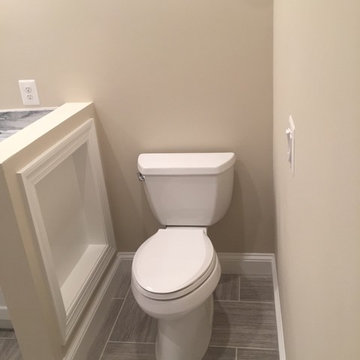
Vertically installed gray slate tile with drop in soaking tub. Mosaic tile on shower pan floor and in shower niche. Rain shower head with hand held unit. Shaker style cabinets have a Carrera marble top, with under-mount sinks
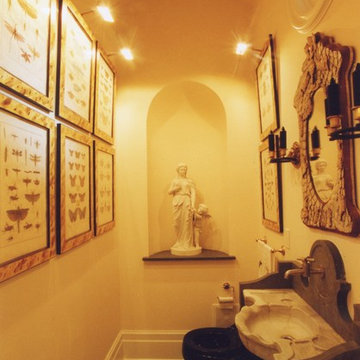
Wiff Harmer
ナッシュビルにある高級な小さなトランジショナルスタイルのおしゃれなトイレ・洗面所 (一体型シンク、大理石の洗面台、一体型トイレ 、白い壁、スレートの床) の写真
ナッシュビルにある高級な小さなトランジショナルスタイルのおしゃれなトイレ・洗面所 (一体型シンク、大理石の洗面台、一体型トイレ 、白い壁、スレートの床) の写真
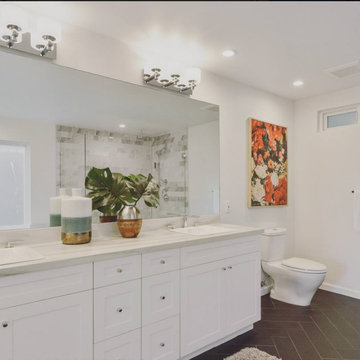
サンフランシスコにある高級な中くらいなモダンスタイルのおしゃれなトイレ・洗面所 (シェーカースタイル扉のキャビネット、白いキャビネット、分離型トイレ、白い壁、スレートの床、オーバーカウンターシンク、大理石の洗面台、黒い床、白い洗面カウンター) の写真
トイレ・洗面所 (大理石の洗面台、スレートの床) の写真
1

