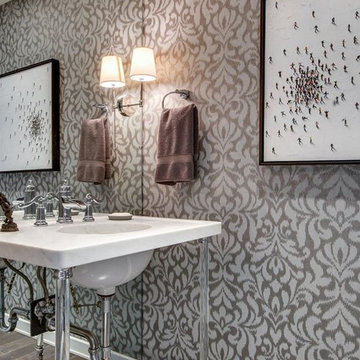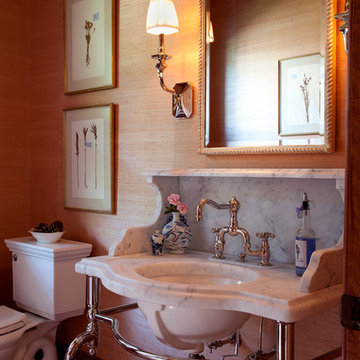トイレ・洗面所 (大理石の洗面台、ペデスタルシンク) の写真
絞り込み:
資材コスト
並び替え:今日の人気順
写真 1〜20 枚目(全 123 枚)
1/3

An extensive remodel was needed to bring this home back to its glory. A previous remodel had taken all of the character out of the home. The original kitchen was disconnected from other parts of the home. The new kitchen open up to the other spaces while maintaining the home’s integratory. The kitchen is now the center of the home with a large island for gathering. The bathrooms were reconfigured with custom tiles and vanities. We selected classic finishes with modern touches throughout each space.
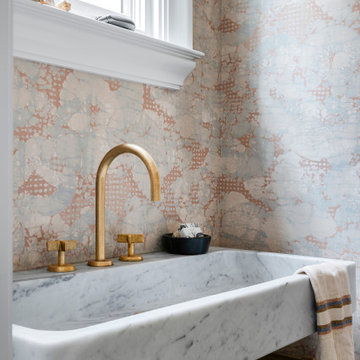
サンフランシスコにある小さなエクレクティックスタイルのおしゃれなトイレ・洗面所 (大理石の床、ペデスタルシンク、大理石の洗面台、マルチカラーの床、独立型洗面台、壁紙) の写真
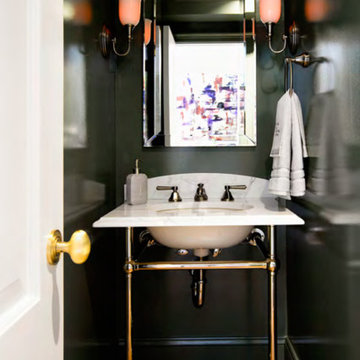
ニューヨークにあるラグジュアリーな中くらいなトランジショナルスタイルのおしゃれなトイレ・洗面所 (ペデスタルシンク、中間色木目調キャビネット、大理石の洗面台、一体型トイレ 、無垢フローリング、黒い壁) の写真
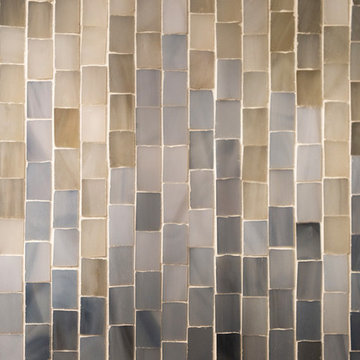
Ted Glasoe, Ted Glasoe Photography
シカゴにあるお手頃価格の小さなトランジショナルスタイルのおしゃれなトイレ・洗面所 (オープンシェルフ、分離型トイレ、マルチカラーのタイル、モザイクタイル、グレーの壁、大理石の床、ペデスタルシンク、大理石の洗面台、マルチカラーの床、白い洗面カウンター) の写真
シカゴにあるお手頃価格の小さなトランジショナルスタイルのおしゃれなトイレ・洗面所 (オープンシェルフ、分離型トイレ、マルチカラーのタイル、モザイクタイル、グレーの壁、大理石の床、ペデスタルシンク、大理石の洗面台、マルチカラーの床、白い洗面カウンター) の写真
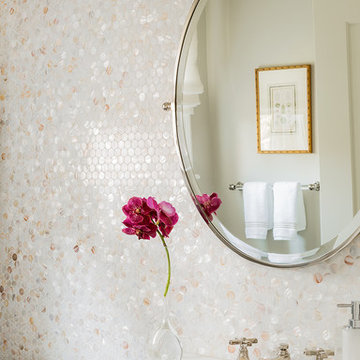
Michael J. Lee Photography
ボストンにある高級な小さなトランジショナルスタイルのおしゃれなトイレ・洗面所 (ペデスタルシンク、大理石の洗面台、マルチカラーのタイル) の写真
ボストンにある高級な小さなトランジショナルスタイルのおしゃれなトイレ・洗面所 (ペデスタルシンク、大理石の洗面台、マルチカラーのタイル) の写真
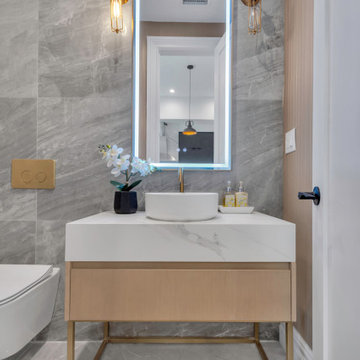
Modern powder room featuring a freestanding vanity with stone top and vessel sink. Large format gray porcelain tiles on the floor and accent wall. The toilet is wall mounted with brass flush plate. The arch shape vanity mirror has built in LED lights. All finishes are brass, including bathroom faucet and vanity lighting fixtures.
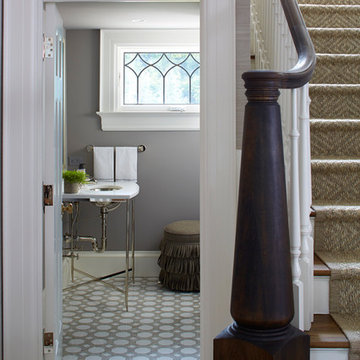
PHILLIP ENNIS
ニューヨークにある高級な小さなトランジショナルスタイルのおしゃれなトイレ・洗面所 (ペデスタルシンク、大理石の洗面台、グレーのタイル、大理石の床、オープンシェルフ、グレーの壁、マルチカラーの床、白い洗面カウンター) の写真
ニューヨークにある高級な小さなトランジショナルスタイルのおしゃれなトイレ・洗面所 (ペデスタルシンク、大理石の洗面台、グレーのタイル、大理石の床、オープンシェルフ、グレーの壁、マルチカラーの床、白い洗面カウンター) の写真
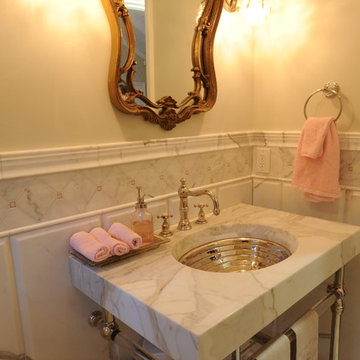
サンフランシスコにある小さなトラディショナルスタイルのおしゃれなトイレ・洗面所 (グレーのタイル、石タイル、白い壁、ペデスタルシンク、大理石の洗面台) の写真
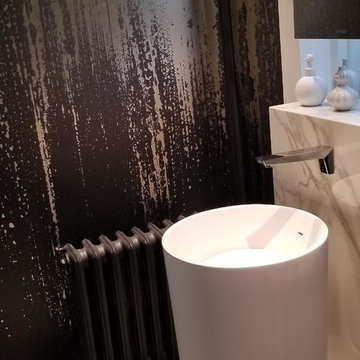
他の地域にあるお手頃価格の小さなモダンスタイルのおしゃれなトイレ・洗面所 (分離型トイレ、グレーの壁、磁器タイルの床、ペデスタルシンク、大理石の洗面台、マルチカラーの床、白い洗面カウンター) の写真
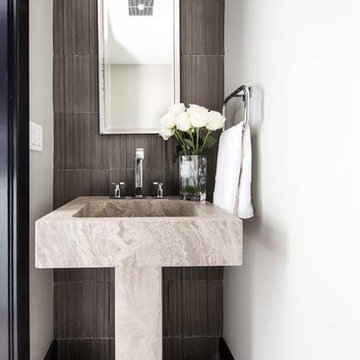
The powder room is outfitted with a modern stone pedestal sink and dimensional gray tile accent wall. A custom silver mirror compliments the polished chrome faucet and sconce. Flooring is a geometric stone tile.
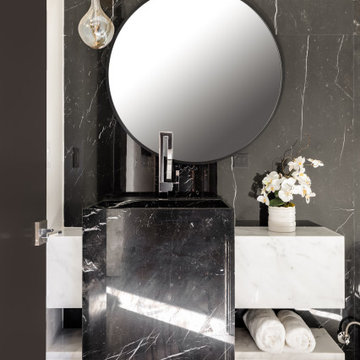
Dramatic Monochromatic Powder Room with Carrara and Nero Marquina Marble Custom-Made Vanity with an Over-sized Built-In Sink and Floating Counter and Shelves. Featuring a Black Marquina Oversized Tiled Back Wall, Custom Over-sized Pendant Lights, Unique Modern Plumbing, and an Over-sized Round Mirror.
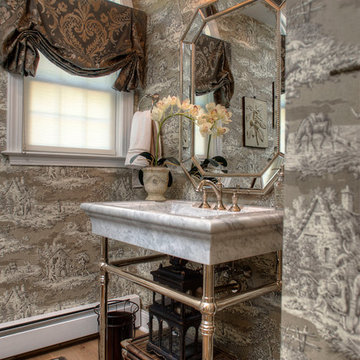
フィラデルフィアにある高級な中くらいなシャビーシック調のおしゃれなトイレ・洗面所 (ベージュの壁、淡色無垢フローリング、ペデスタルシンク、大理石の洗面台) の写真

The vibrant powder room has floral wallpaper highlighted by crisp white wainscoting. The vanity is a custom-made, furniture grade piece topped with white Carrara marble. Black slate floors complete the room.
What started as an addition project turned into a full house remodel in this Modern Craftsman home in Narberth, PA. The addition included the creation of a sitting room, family room, mudroom and third floor. As we moved to the rest of the home, we designed and built a custom staircase to connect the family room to the existing kitchen. We laid red oak flooring with a mahogany inlay throughout house. Another central feature of this is home is all the built-in storage. We used or created every nook for seating and storage throughout the house, as you can see in the family room, dining area, staircase landing, bedroom and bathrooms. Custom wainscoting and trim are everywhere you look, and gives a clean, polished look to this warm house.
Rudloff Custom Builders has won Best of Houzz for Customer Service in 2014, 2015 2016, 2017 and 2019. We also were voted Best of Design in 2016, 2017, 2018, 2019 which only 2% of professionals receive. Rudloff Custom Builders has been featured on Houzz in their Kitchen of the Week, What to Know About Using Reclaimed Wood in the Kitchen as well as included in their Bathroom WorkBook article. We are a full service, certified remodeling company that covers all of the Philadelphia suburban area. This business, like most others, developed from a friendship of young entrepreneurs who wanted to make a difference in their clients’ lives, one household at a time. This relationship between partners is much more than a friendship. Edward and Stephen Rudloff are brothers who have renovated and built custom homes together paying close attention to detail. They are carpenters by trade and understand concept and execution. Rudloff Custom Builders will provide services for you with the highest level of professionalism, quality, detail, punctuality and craftsmanship, every step of the way along our journey together.
Specializing in residential construction allows us to connect with our clients early in the design phase to ensure that every detail is captured as you imagined. One stop shopping is essentially what you will receive with Rudloff Custom Builders from design of your project to the construction of your dreams, executed by on-site project managers and skilled craftsmen. Our concept: envision our client’s ideas and make them a reality. Our mission: CREATING LIFETIME RELATIONSHIPS BUILT ON TRUST AND INTEGRITY.
Photo Credit: Linda McManus Images
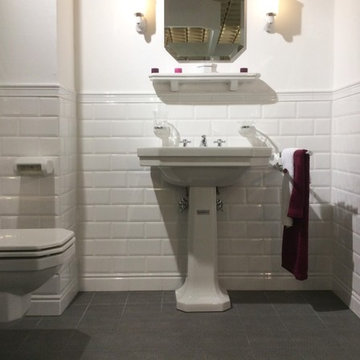
Gäste WC 85
ミュンヘンにある小さなトラディショナルスタイルのおしゃれなトイレ・洗面所 (分離型トイレ、白いタイル、セラミックタイル、白い壁、セラミックタイルの床、ペデスタルシンク、大理石の洗面台) の写真
ミュンヘンにある小さなトラディショナルスタイルのおしゃれなトイレ・洗面所 (分離型トイレ、白いタイル、セラミックタイル、白い壁、セラミックタイルの床、ペデスタルシンク、大理石の洗面台) の写真
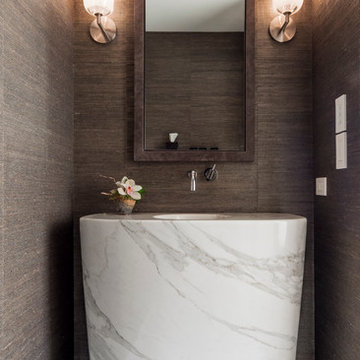
Sergio Sabag
トロントにあるラグジュアリーな中くらいなコンテンポラリースタイルのおしゃれなトイレ・洗面所 (ペデスタルシンク、大理石の洗面台、大理石の床、茶色い壁) の写真
トロントにあるラグジュアリーな中くらいなコンテンポラリースタイルのおしゃれなトイレ・洗面所 (ペデスタルシンク、大理石の洗面台、大理石の床、茶色い壁) の写真
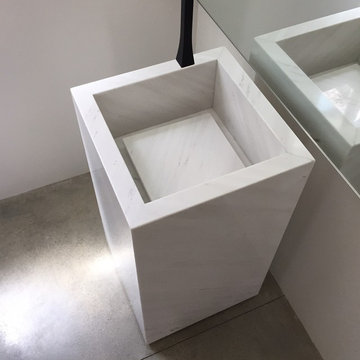
RYAN SINGER
オレンジカウンティにある高級な中くらいなモダンスタイルのおしゃれなトイレ・洗面所 (ペデスタルシンク、白い壁、ガラス扉のキャビネット、白いキャビネット、白いタイル、コンクリートの床、大理石の洗面台、グレーの床) の写真
オレンジカウンティにある高級な中くらいなモダンスタイルのおしゃれなトイレ・洗面所 (ペデスタルシンク、白い壁、ガラス扉のキャビネット、白いキャビネット、白いタイル、コンクリートの床、大理石の洗面台、グレーの床) の写真
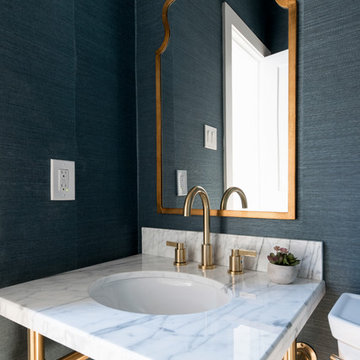
ダラスにある小さなコンテンポラリースタイルのおしゃれなトイレ・洗面所 (オープンシェルフ、緑のタイル、緑の壁、淡色無垢フローリング、ペデスタルシンク、大理石の洗面台、白い洗面カウンター) の写真
トイレ・洗面所 (大理石の洗面台、ペデスタルシンク) の写真
1

