トイレ・洗面所 (ライムストーンの洗面台、中間色木目調キャビネット) の写真
絞り込み:
資材コスト
並び替え:今日の人気順
写真 1〜20 枚目(全 52 枚)
1/3

Steve Hall Hedrich Blessing
デンバーにあるモダンスタイルのおしゃれなトイレ・洗面所 (フラットパネル扉のキャビネット、中間色木目調キャビネット、白いタイル、ライムストーンの床、一体型シンク、ライムストーンの洗面台、グレーの床、茶色い壁) の写真
デンバーにあるモダンスタイルのおしゃれなトイレ・洗面所 (フラットパネル扉のキャビネット、中間色木目調キャビネット、白いタイル、ライムストーンの床、一体型シンク、ライムストーンの洗面台、グレーの床、茶色い壁) の写真

Emily Followill
アトランタにある高級な小さなトランジショナルスタイルのおしゃれなトイレ・洗面所 (家具調キャビネット、中間色木目調キャビネット、分離型トイレ、マルチカラーの壁、アンダーカウンター洗面器、ライムストーンの洗面台、ベージュのカウンター) の写真
アトランタにある高級な小さなトランジショナルスタイルのおしゃれなトイレ・洗面所 (家具調キャビネット、中間色木目調キャビネット、分離型トイレ、マルチカラーの壁、アンダーカウンター洗面器、ライムストーンの洗面台、ベージュのカウンター) の写真

ビルバオにある小さなトランジショナルスタイルのおしゃれなトイレ・洗面所 (フラットパネル扉のキャビネット、中間色木目調キャビネット、一体型トイレ 、白いタイル、セラミックタイル、茶色い壁、セラミックタイルの床、ベッセル式洗面器、ライムストーンの洗面台、マルチカラーの床、ブラウンの洗面カウンター、造り付け洗面台、壁紙) の写真

An Italian limestone tile, called “Raw”, with an interesting rugged hewn face provides the backdrop for a room where simplicity reigns. The pure geometries expressed in the perforated doors, the mirror, and the vanity play against the baroque plan of the room, the hanging organic sculptures and the bent wood planters.
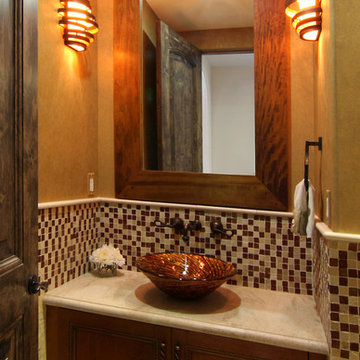
David William Photography
ロサンゼルスにあるラグジュアリーな中くらいな地中海スタイルのおしゃれなトイレ・洗面所 (落し込みパネル扉のキャビネット、中間色木目調キャビネット、一体型トイレ 、マルチカラーのタイル、モザイクタイル、ベージュの壁、ベッセル式洗面器、ライムストーンの洗面台) の写真
ロサンゼルスにあるラグジュアリーな中くらいな地中海スタイルのおしゃれなトイレ・洗面所 (落し込みパネル扉のキャビネット、中間色木目調キャビネット、一体型トイレ 、マルチカラーのタイル、モザイクタイル、ベージュの壁、ベッセル式洗面器、ライムストーンの洗面台) の写真
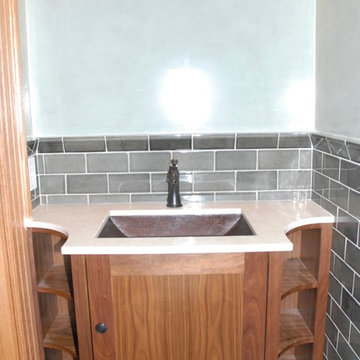
ニューヨークにある小さなおしゃれなトイレ・洗面所 (落し込みパネル扉のキャビネット、中間色木目調キャビネット、サブウェイタイル、アンダーカウンター洗面器、緑のタイル、緑の壁、ライムストーンの床、ライムストーンの洗面台、ベージュの床) の写真

Fully integrated Signature Estate featuring Creston controls and Crestron panelized lighting, and Crestron motorized shades and draperies, whole-house audio and video, HVAC, voice and video communication atboth both the front door and gate. Modern, warm, and clean-line design, with total custom details and finishes. The front includes a serene and impressive atrium foyer with two-story floor to ceiling glass walls and multi-level fire/water fountains on either side of the grand bronze aluminum pivot entry door. Elegant extra-large 47'' imported white porcelain tile runs seamlessly to the rear exterior pool deck, and a dark stained oak wood is found on the stairway treads and second floor. The great room has an incredible Neolith onyx wall and see-through linear gas fireplace and is appointed perfectly for views of the zero edge pool and waterway. The center spine stainless steel staircase has a smoked glass railing and wood handrail.
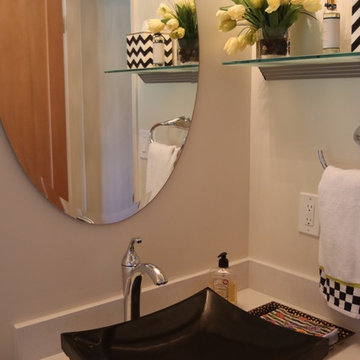
Custom cabinet with vessel sink, new lighting, counter top and backsplash
サンフランシスコにあるお手頃価格の小さなトラディショナルスタイルのおしゃれなトイレ・洗面所 (フラットパネル扉のキャビネット、中間色木目調キャビネット、白い壁、セラミックタイルの床、ベッセル式洗面器、ライムストーンの洗面台、マルチカラーの床、白い洗面カウンター) の写真
サンフランシスコにあるお手頃価格の小さなトラディショナルスタイルのおしゃれなトイレ・洗面所 (フラットパネル扉のキャビネット、中間色木目調キャビネット、白い壁、セラミックタイルの床、ベッセル式洗面器、ライムストーンの洗面台、マルチカラーの床、白い洗面カウンター) の写真
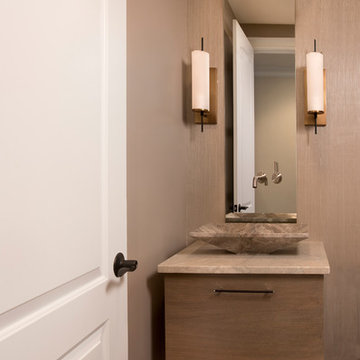
ボストンにある小さなトランジショナルスタイルのおしゃれなトイレ・洗面所 (フラットパネル扉のキャビネット、中間色木目調キャビネット、ベージュの壁、スレートの床、ベッセル式洗面器、ライムストーンの洗面台、茶色い床) の写真
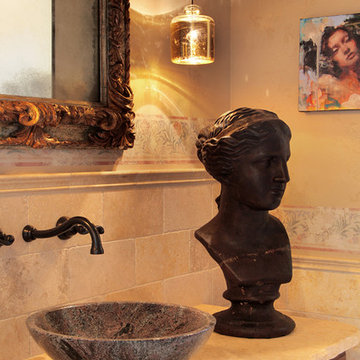
Photo credit: Aidin Mariscal-Foster
オレンジカウンティにあるラグジュアリーな広いトランジショナルスタイルのおしゃれなトイレ・洗面所 (ベッセル式洗面器、家具調キャビネット、中間色木目調キャビネット、ライムストーンの洗面台、ベージュのタイル、ベージュの壁、ライムストーンタイル) の写真
オレンジカウンティにあるラグジュアリーな広いトランジショナルスタイルのおしゃれなトイレ・洗面所 (ベッセル式洗面器、家具調キャビネット、中間色木目調キャビネット、ライムストーンの洗面台、ベージュのタイル、ベージュの壁、ライムストーンタイル) の写真
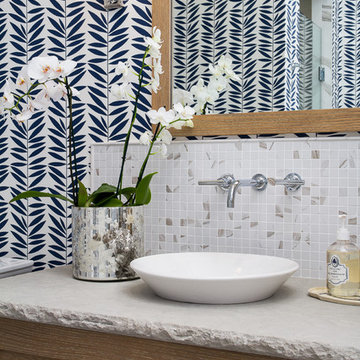
Visual Vero
マイアミにある小さなビーチスタイルのおしゃれなトイレ・洗面所 (シェーカースタイル扉のキャビネット、中間色木目調キャビネット、グレーのタイル、ベッセル式洗面器、ライムストーンの洗面台、マルチカラーの壁、モザイクタイル) の写真
マイアミにある小さなビーチスタイルのおしゃれなトイレ・洗面所 (シェーカースタイル扉のキャビネット、中間色木目調キャビネット、グレーのタイル、ベッセル式洗面器、ライムストーンの洗面台、マルチカラーの壁、モザイクタイル) の写真
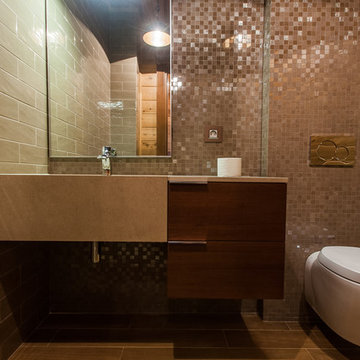
モスクワにある小さなコンテンポラリースタイルのおしゃれなトイレ・洗面所 (フラットパネル扉のキャビネット、中間色木目調キャビネット、壁掛け式トイレ、ベージュのタイル、セラミックタイル、磁器タイルの床、一体型シンク、ライムストーンの洗面台) の写真
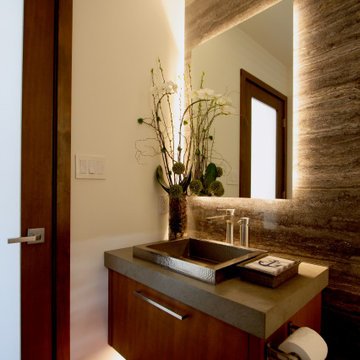
バンクーバーにあるラグジュアリーな小さなコンテンポラリースタイルのおしゃれなトイレ・洗面所 (フラットパネル扉のキャビネット、中間色木目調キャビネット、グレーのタイル、ライムストーンタイル、白い壁、無垢フローリング、オーバーカウンターシンク、ライムストーンの洗面台、茶色い床、グレーの洗面カウンター、フローティング洗面台) の写真
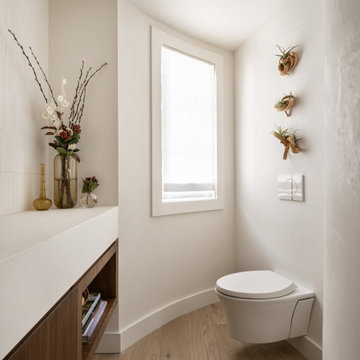
An Italian limestone tile, called “Raw”, with an interesting rugged hewn face provides the backdrop for a room where simplicity reigns. The pure geometries expressed in the perforated doors, the mirror, and the vanity play against the baroque plan of the room, the hanging organic sculptures and the bent wood planters.
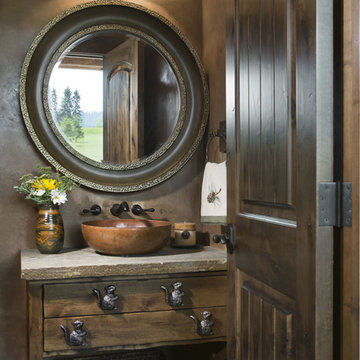
Montana Mountain Home Powder Room: features a custom vanity cabinet, with a storage shelf below. and a stone slab counter top, and whimsical decorative hardware. A copper vessel sink, with wall mounted bronze hardware. Copper Venetian Plaster wall finish.
Photographer: Roger Wade
www.rogerwadestudio.com
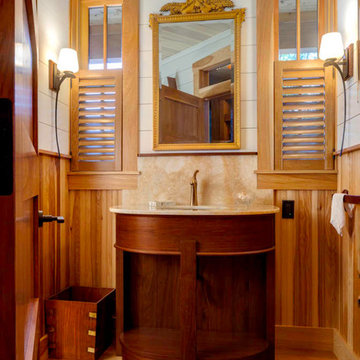
Dietrich Floeter
他の地域にある中くらいなトラディショナルスタイルのおしゃれなトイレ・洗面所 (オープンシェルフ、中間色木目調キャビネット、白い壁、淡色無垢フローリング、アンダーカウンター洗面器、ライムストーンの洗面台、ベージュのカウンター) の写真
他の地域にある中くらいなトラディショナルスタイルのおしゃれなトイレ・洗面所 (オープンシェルフ、中間色木目調キャビネット、白い壁、淡色無垢フローリング、アンダーカウンター洗面器、ライムストーンの洗面台、ベージュのカウンター) の写真
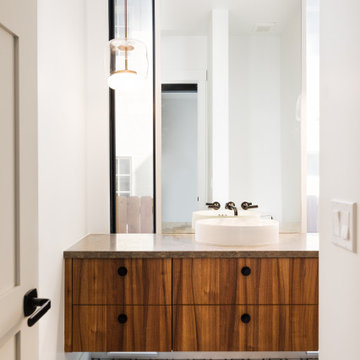
デンバーにある高級な中くらいなモダンスタイルのおしゃれなトイレ・洗面所 (フラットパネル扉のキャビネット、中間色木目調キャビネット、一体型トイレ 、白い壁、モザイクタイル、ベッセル式洗面器、ライムストーンの洗面台、マルチカラーの床、グレーの洗面カウンター、フローティング洗面台) の写真
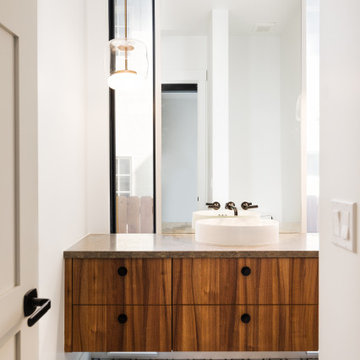
デンバーにある高級な中くらいなモダンスタイルのおしゃれなトイレ・洗面所 (フラットパネル扉のキャビネット、中間色木目調キャビネット、モザイクタイル、ベッセル式洗面器、ライムストーンの洗面台、マルチカラーの床、グレーの洗面カウンター、フローティング洗面台) の写真
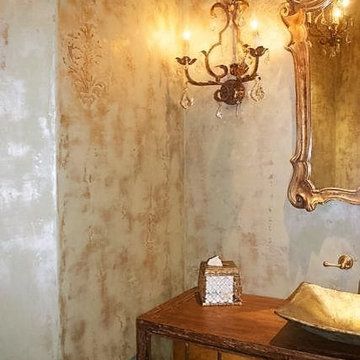
We created a rich silk like treatment with subtle embedded damask designs for the walls and ceiling of this beautiful powder bathroom. Copyright © 2016 The Artists Hands
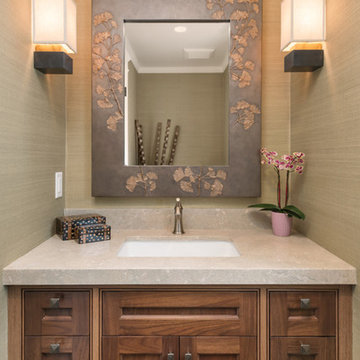
Charming Old World meets new, open space planning concepts. This Ranch Style home turned English Cottage maintains very traditional detailing and materials on the exterior, but is hiding a more transitional floor plan inside. The 49 foot long Great Room brings together the Kitchen, Family Room, Dining Room, and Living Room into a singular experience on the interior. By turning the Kitchen around the corner, the remaining elements of the Great Room maintain a feeling of formality for the guest and homeowner's experience of the home. A long line of windows affords each space fantastic views of the rear yard.
Nyhus Design Group - Architect
Ross Pushinaitis - Photography
トイレ・洗面所 (ライムストーンの洗面台、中間色木目調キャビネット) の写真
1