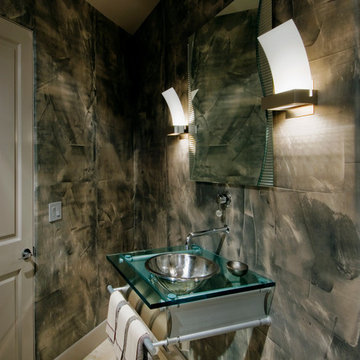トイレ・洗面所 (ガラスの洗面台、グレーの壁) の写真
絞り込み:
資材コスト
並び替え:今日の人気順
写真 1〜20 枚目(全 70 枚)
1/3

The counter in this award wining bathroom is an art photography image printed on steel and toped with glass to create a cool watery landscape for lovely handblown glass sea creatures and natural stone objects. The custom wall hung cabinet has carved panel doors for a cutting edge subtle texture.
Photographer: Dan Piassick
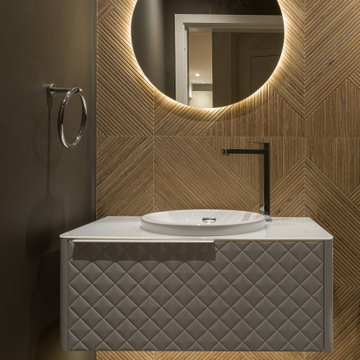
Modern powder room design
バンクーバーにあるお手頃価格の中くらいなコンテンポラリースタイルのおしゃれなトイレ・洗面所 (家具調キャビネット、白いキャビネット、一体型トイレ 、茶色いタイル、磁器タイル、グレーの壁、磁器タイルの床、オーバーカウンターシンク、ガラスの洗面台、グレーの床、白い洗面カウンター、フローティング洗面台) の写真
バンクーバーにあるお手頃価格の中くらいなコンテンポラリースタイルのおしゃれなトイレ・洗面所 (家具調キャビネット、白いキャビネット、一体型トイレ 、茶色いタイル、磁器タイル、グレーの壁、磁器タイルの床、オーバーカウンターシンク、ガラスの洗面台、グレーの床、白い洗面カウンター、フローティング洗面台) の写真
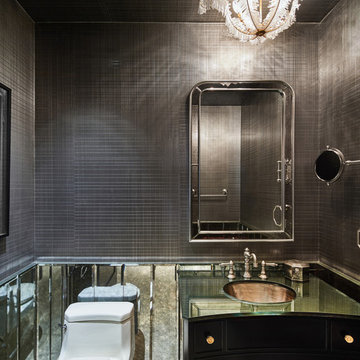
Powder Bathrooms be a great opportunity to go glam, chic, and even moody like our production here with a splash of NY burlesque charm.
Photo: Dan Arnold
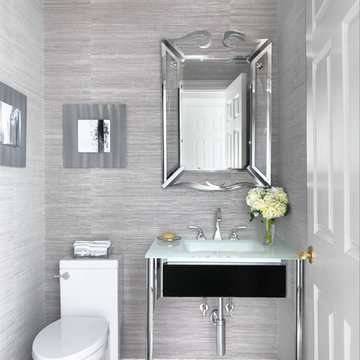
Alise Obrien
セントルイスにあるトランジショナルスタイルのおしゃれなトイレ・洗面所 (一体型トイレ 、グレーの壁、コンソール型シンク、ガラスの洗面台、グレーの床、青い洗面カウンター) の写真
セントルイスにあるトランジショナルスタイルのおしゃれなトイレ・洗面所 (一体型トイレ 、グレーの壁、コンソール型シンク、ガラスの洗面台、グレーの床、青い洗面カウンター) の写真
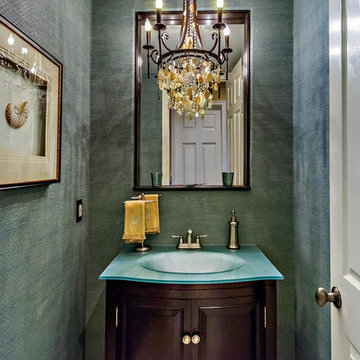
Michael Streit, Interior Designer - California Style Home Collections
オレンジカウンティにあるお手頃価格の小さな地中海スタイルのおしゃれなトイレ・洗面所 (家具調キャビネット、濃色木目調キャビネット、グレーの壁、一体型シンク、ガラスの洗面台) の写真
オレンジカウンティにあるお手頃価格の小さな地中海スタイルのおしゃれなトイレ・洗面所 (家具調キャビネット、濃色木目調キャビネット、グレーの壁、一体型シンク、ガラスの洗面台) の写真

A dark, moody bathroom with a gorgeous statement glass bubble chandelier. A deep espresso vanity with a smokey-gray countertop complements the dark brass sink and wooden mirror frame.
Home located in Chicago's North Side. Designed by Chi Renovation & Design who serve Chicago and it's surrounding suburbs, with an emphasis on the North Side and North Shore. You'll find their work from the Loop through Humboldt Park, Lincoln Park, Skokie, Evanston, Wilmette, and all of the way up to Lake Forest.
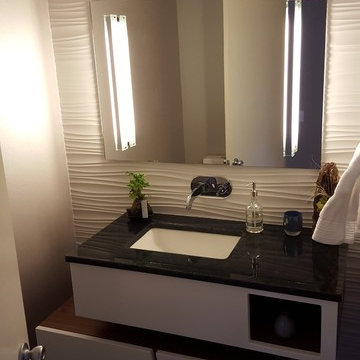
Custom designed walnut floating dual vanity with painted face frame and drawer faces. Glass slab counter top with dimensional wall tile. Blue fusion hardwood floor. Robern mirror.
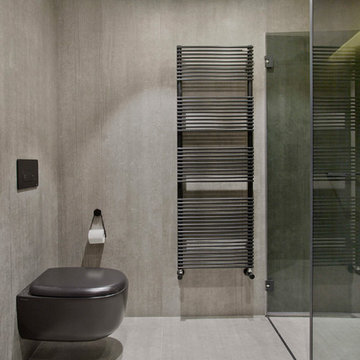
Los clientes de este ático confirmaron en nosotros para unir dos viviendas en una reforma integral 100% loft47.
Esta vivienda de carácter eclético se divide en dos zonas diferenciadas, la zona living y la zona noche. La zona living, un espacio completamente abierto, se encuentra presidido por una gran isla donde se combinan lacas metalizadas con una elegante encimera en porcelánico negro. La zona noche y la zona living se encuentra conectado por un pasillo con puertas en carpintería metálica. En la zona noche destacan las puertas correderas de suelo a techo, así como el cuidado diseño del baño de la habitación de matrimonio con detalles de grifería empotrada en negro, y mampara en cristal fumé.
Ambas zonas quedan enmarcadas por dos grandes terrazas, donde la familia podrá disfrutar de esta nueva casa diseñada completamente a sus necesidades
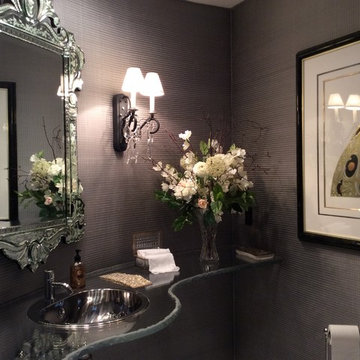
デトロイトにあるお手頃価格の小さなエクレクティックスタイルのおしゃれなトイレ・洗面所 (グレーの壁、オーバーカウンターシンク、ガラスの洗面台、グレーの洗面カウンター) の写真
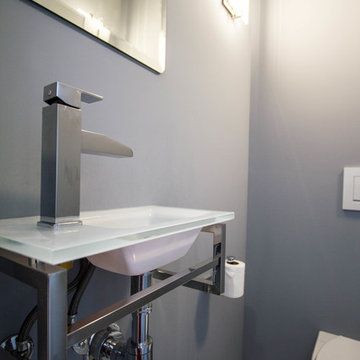
A separate toilet room in this master bath allows for added privacy. An added small hand sink fits perfectly in this toilet room!
フィラデルフィアにある中くらいなモダンスタイルのおしゃれなトイレ・洗面所 (壁掛け式トイレ、グレーの壁、磁器タイルの床、一体型シンク、ガラスの洗面台、白い床) の写真
フィラデルフィアにある中くらいなモダンスタイルのおしゃれなトイレ・洗面所 (壁掛け式トイレ、グレーの壁、磁器タイルの床、一体型シンク、ガラスの洗面台、白い床) の写真
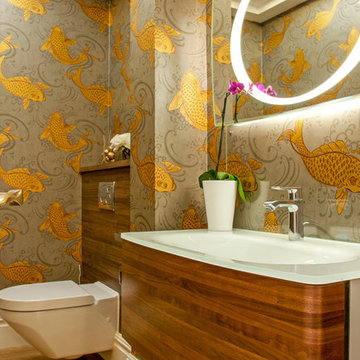
Nicholas Ferris Photography LLC
ロンドンにあるコンテンポラリースタイルのおしゃれなトイレ・洗面所 (壁掛け式トイレ、フラットパネル扉のキャビネット、中間色木目調キャビネット、グレーの壁、無垢フローリング、コンソール型シンク、ガラスの洗面台、茶色い床) の写真
ロンドンにあるコンテンポラリースタイルのおしゃれなトイレ・洗面所 (壁掛け式トイレ、フラットパネル扉のキャビネット、中間色木目調キャビネット、グレーの壁、無垢フローリング、コンソール型シンク、ガラスの洗面台、茶色い床) の写真
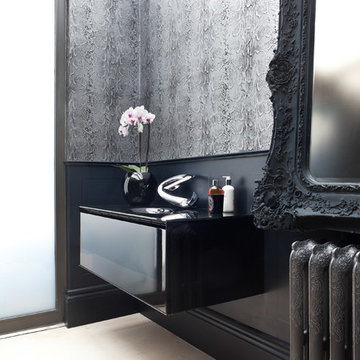
Paul Craig photo for Cochrane Design www.cochranedesign.com
©Paul Craig 2014 All Rights Reserved
ロンドンにあるラグジュアリーな中くらいなエクレクティックスタイルのおしゃれなトイレ・洗面所 (一体型シンク、フラットパネル扉のキャビネット、黒いキャビネット、ガラスの洗面台、グレーの壁、ライムストーンの床) の写真
ロンドンにあるラグジュアリーな中くらいなエクレクティックスタイルのおしゃれなトイレ・洗面所 (一体型シンク、フラットパネル扉のキャビネット、黒いキャビネット、ガラスの洗面台、グレーの壁、ライムストーンの床) の写真
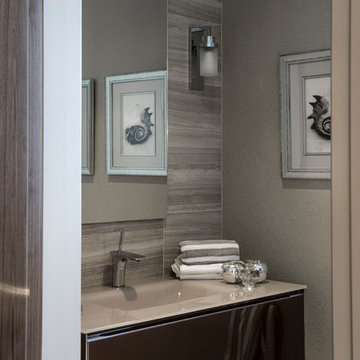
Elegant cloak room with natural stone tiles, mirror cabinet and glass basin unit.
ロンドンにある高級な中くらいなコンテンポラリースタイルのおしゃれなトイレ・洗面所 (ガラス扉のキャビネット、茶色いキャビネット、ガラスの洗面台、グレーのタイル、グレーの壁、石タイル、一体型シンク) の写真
ロンドンにある高級な中くらいなコンテンポラリースタイルのおしゃれなトイレ・洗面所 (ガラス扉のキャビネット、茶色いキャビネット、ガラスの洗面台、グレーのタイル、グレーの壁、石タイル、一体型シンク) の写真
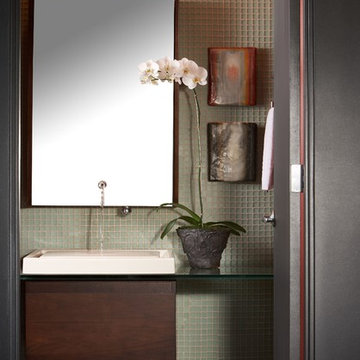
Principal Designer Danielle Wallinger reinterpreted the design
of this former project to reflect the evolving tastes of today’s
clientele. Accenting the rich textures with clean modern
pieces the design transforms the aesthetic direction and
modern appeal of this award winning downtown loft.
When originally completed this loft graced the cover of a
leading shelter magazine and was the ASID residential/loft
design winner, but was now in need of a reinterpreted design
to reflect the new directions in interiors. Through the careful
selection of modern pieces and addition of a more vibrant
color palette the design was able to transform the aesthetic
of the entire space.

Within this Powder room a natural Carrara marble basin sits on the beautiful Oasis Rialto vanity unit whilst the stunning Petale de Cristal basin mixer with Baccarat crystal handles takes centre stage. The bespoke bevelled mirror has been paired with crystal wall lights from Oasis to add a further element of glamour with monochrome wallpaper from Wall & Deco adding texture, and the four piece book-matched stone floor completing the luxurious look.
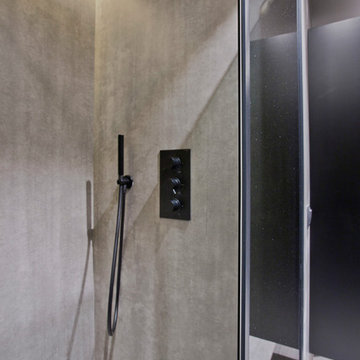
Los clientes de este ático confirmaron en nosotros para unir dos viviendas en una reforma integral 100% loft47.
Esta vivienda de carácter eclético se divide en dos zonas diferenciadas, la zona living y la zona noche. La zona living, un espacio completamente abierto, se encuentra presidido por una gran isla donde se combinan lacas metalizadas con una elegante encimera en porcelánico negro. La zona noche y la zona living se encuentra conectado por un pasillo con puertas en carpintería metálica. En la zona noche destacan las puertas correderas de suelo a techo, así como el cuidado diseño del baño de la habitación de matrimonio con detalles de grifería empotrada en negro, y mampara en cristal fumé.
Ambas zonas quedan enmarcadas por dos grandes terrazas, donde la familia podrá disfrutar de esta nueva casa diseñada completamente a sus necesidades
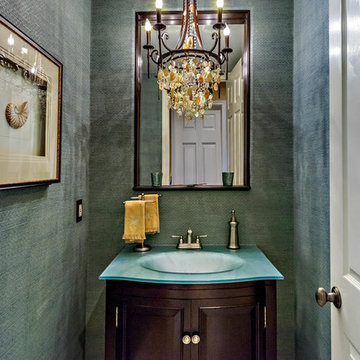
This small powder needed life so we added aqua sea grass wallpaper, a shell chandelier for the Coastal look.
オレンジカウンティにあるお手頃価格の小さな地中海スタイルのおしゃれなトイレ・洗面所 (ガラスの洗面台、家具調キャビネット、濃色木目調キャビネット、グレーの壁、一体型シンク) の写真
オレンジカウンティにあるお手頃価格の小さな地中海スタイルのおしゃれなトイレ・洗面所 (ガラスの洗面台、家具調キャビネット、濃色木目調キャビネット、グレーの壁、一体型シンク) の写真
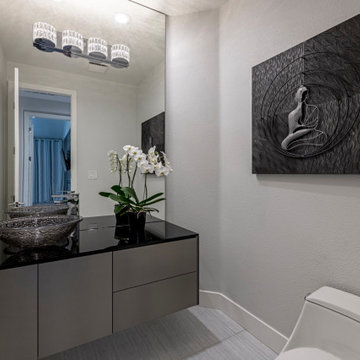
Modern beautiful powder room, black glass counter top.
ラスベガスにある高級な中くらいなモダンスタイルのおしゃれなトイレ・洗面所 (グレーのキャビネット、グレーの壁、ガラスの洗面台、グレーの床、黒い洗面カウンター、フローティング洗面台) の写真
ラスベガスにある高級な中くらいなモダンスタイルのおしゃれなトイレ・洗面所 (グレーのキャビネット、グレーの壁、ガラスの洗面台、グレーの床、黒い洗面カウンター、フローティング洗面台) の写真
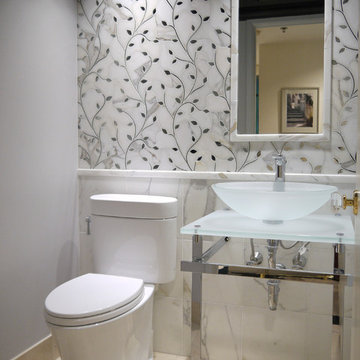
This magnificent custom glass mosaic features antiqued mirror petals embedded into a carved Calacatta marble panel, cut to fit in the space.
ボストンにある小さなエクレクティックスタイルのおしゃれなトイレ・洗面所 (ベッセル式洗面器、ガラスの洗面台、分離型トイレ、白いタイル、石タイル、グレーの壁、大理石の床) の写真
ボストンにある小さなエクレクティックスタイルのおしゃれなトイレ・洗面所 (ベッセル式洗面器、ガラスの洗面台、分離型トイレ、白いタイル、石タイル、グレーの壁、大理石の床) の写真
トイレ・洗面所 (ガラスの洗面台、グレーの壁) の写真
1
