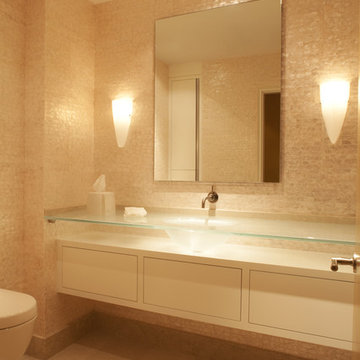トイレ・洗面所 (ガラスの洗面台、トラバーチンの洗面台) の写真
絞り込み:
資材コスト
並び替え:今日の人気順
写真 1〜20 枚目(全 603 枚)
1/3
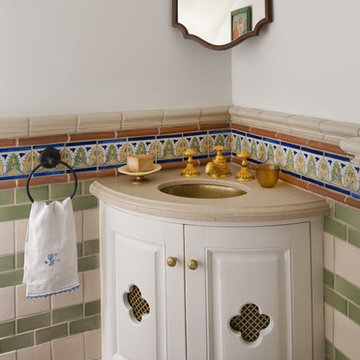
Interior Design: Ashley Astleford
Photography: Dan Piassick
Builder: Barry Buford
サンディエゴにある小さな地中海スタイルのおしゃれなトイレ・洗面所 (アンダーカウンター洗面器、白いキャビネット、トラバーチンの洗面台、白い壁、テラコッタタイルの床) の写真
サンディエゴにある小さな地中海スタイルのおしゃれなトイレ・洗面所 (アンダーカウンター洗面器、白いキャビネット、トラバーチンの洗面台、白い壁、テラコッタタイルの床) の写真
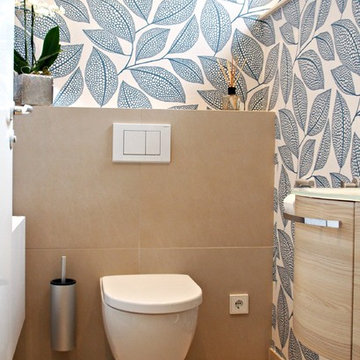
Das kleine separate WC wurde auf aktuellen Standard gebracht. So wurde das alte Stand-WC durch ein neues Hänge-WC an einer Vorwandinstallation ersetzt. Auch die neue Technologie bei WCs, es spülrandlos auszugestalten kam zum Einsatz. Aufgepeppt wurde der Raum nicht nur durch den Einsatz von neuen Objekten und dem kleinen Waschtisch, sondern vor allem durch die Tapete. Diese verleiht dem Raum, wie mir die Bauherren bestätigt haben, sehr mehr Weite.
Foto: Yvette Sillo
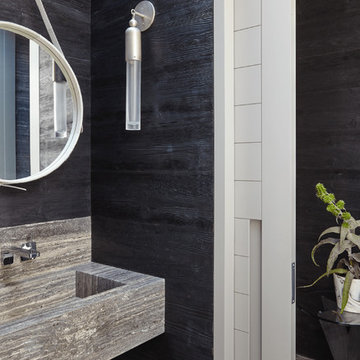
photo by Joshua McHugh Photography
ニューヨークにあるビーチスタイルのおしゃれなトイレ・洗面所 (黒い壁、壁付け型シンク、トラバーチンの床、トラバーチンの洗面台、黒い床、黒い洗面カウンター) の写真
ニューヨークにあるビーチスタイルのおしゃれなトイレ・洗面所 (黒い壁、壁付け型シンク、トラバーチンの床、トラバーチンの洗面台、黒い床、黒い洗面カウンター) の写真
ボストンにある小さなコンテンポラリースタイルのおしゃれなトイレ・洗面所 (ベージュのタイル、トラバーチンタイル、ベージュの壁、濃色無垢フローリング、一体型シンク、トラバーチンの洗面台、茶色い床) の写真

Powder Room was a complete tear out. Left gold painted glazed ceiling and alcove. New hardwood flooring, carved wood vanity with travertine top, vessel sink, chrome and glass faucet, vanity lighting, framed textured mirror. Fifth Avenue Design Wallpaper.
David Papazian Photographer

Eine offene Wohnfläche mit abgetrennten Bereichen fürs Wohnen, Essen und Schlafen zeichnen dieses kleine Apartment in Berlin Mitte aus. Das Interior Design verbindet moderne Stücke mit Vintage-Objekten und Maßanfertigungen. Dabei wurden passende Objekte aus ganz Europa zusammengetragen und mit vorhandenen Kunstwerken und Liebhaberstücken verbunden. Mobiliar und Beleuchtung schaffen so einen harmonischen Raum mit Stil und außergewöhnlichen Extras wie Barbie-Kleiderhaken oder der Tapete im Badezimmer, einer Sonderanfertigung.
In die Gesamtgestaltung sind auch passgenaue Tischlerarbeiten integriert. Sie schaffen großen und unauffälligen Stauraum für Schuhe, Bücher und Küchenutensilien. Kleider finden nun zudem in einem begehbaren Schrank Platz.
INTERIOR DESIGN & STYLING: THE INNER HOUSE
MÖBELDESIGN UND UMSETZUNG: Jenny Orgis, https://salon.io/jenny-orgis
FOTOS: © THE INNER HOUSE, Fotograf: Manuel Strunz, www.manuu.eu
Artwork Wallpaper: Felicity Marshall, http://www.felicitypmarshall.com
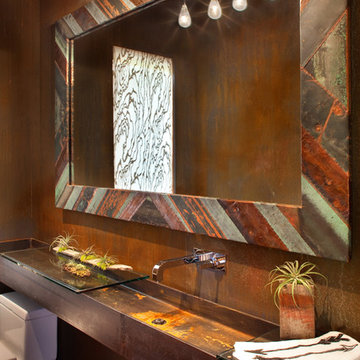
Modern ski chalet with walls of windows to enjoy the mountainous view provided of this ski-in ski-out property. Formal and casual living room areas allow for flexible entertaining.
Construction - Bear Mountain Builders
Interiors - Hunter & Company
Photos - Gibeon Photography
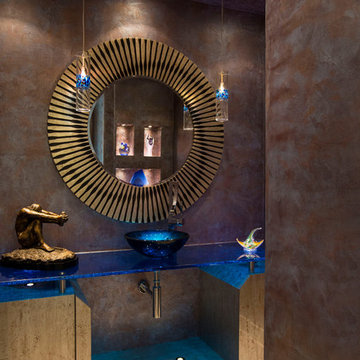
Powder room with blue and gold accents. Mirror, pendant lighting, glass art decor.
© PURE Design Environments
ミネアポリスにあるコンテンポラリースタイルのおしゃれなトイレ・洗面所 (ベッセル式洗面器、ガラスの洗面台、青い洗面カウンター) の写真
ミネアポリスにあるコンテンポラリースタイルのおしゃれなトイレ・洗面所 (ベッセル式洗面器、ガラスの洗面台、青い洗面カウンター) の写真
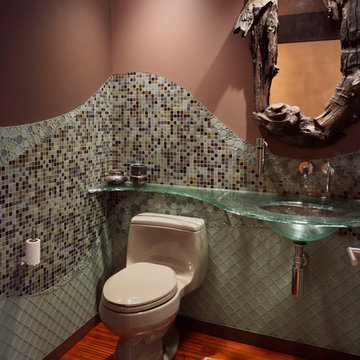
Art Grice
シアトルにあるコンテンポラリースタイルのおしゃれなトイレ・洗面所 (モザイクタイル、ガラスの洗面台) の写真
シアトルにあるコンテンポラリースタイルのおしゃれなトイレ・洗面所 (モザイクタイル、ガラスの洗面台) の写真
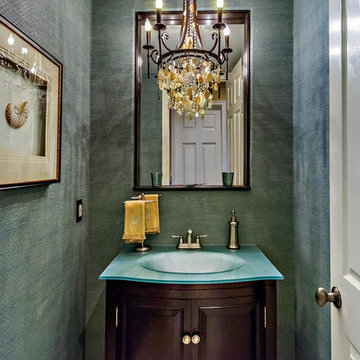
Michael Streit, Interior Designer - California Style Home Collections
オレンジカウンティにあるお手頃価格の小さな地中海スタイルのおしゃれなトイレ・洗面所 (家具調キャビネット、濃色木目調キャビネット、グレーの壁、一体型シンク、ガラスの洗面台) の写真
オレンジカウンティにあるお手頃価格の小さな地中海スタイルのおしゃれなトイレ・洗面所 (家具調キャビネット、濃色木目調キャビネット、グレーの壁、一体型シンク、ガラスの洗面台) の写真

Modern powder room, with travertine slabs and wooden panels in the walls.
ボストンにある高級な小さなおしゃれなトイレ・洗面所 (フラットパネル扉のキャビネット、淡色木目調キャビネット、一体型トイレ 、茶色いタイル、トラバーチンタイル、白い壁、トラバーチンの床、ベッセル式洗面器、トラバーチンの洗面台、茶色い床、ブラウンの洗面カウンター、フローティング洗面台) の写真
ボストンにある高級な小さなおしゃれなトイレ・洗面所 (フラットパネル扉のキャビネット、淡色木目調キャビネット、一体型トイレ 、茶色いタイル、トラバーチンタイル、白い壁、トラバーチンの床、ベッセル式洗面器、トラバーチンの洗面台、茶色い床、ブラウンの洗面カウンター、フローティング洗面台) の写真
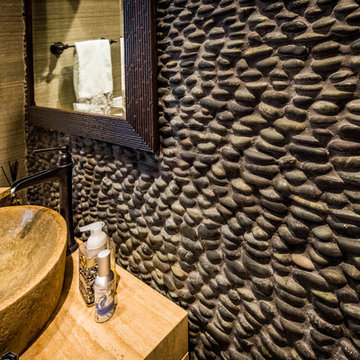
The focal point for this powder room is the stacked stone wall - very striking. The travertine vessel sink with waterfall faucet also make a nice statement. What a great use of natural products for this personality rich powder room.

Black Bathroom feature slabs of Super White quarzite to wall and floor.
Bathroom funriture includes a back lite round mirror and bespoke vanity unti with thin timber dowels and grey mirrored top.
All ceramics including the toilet are black
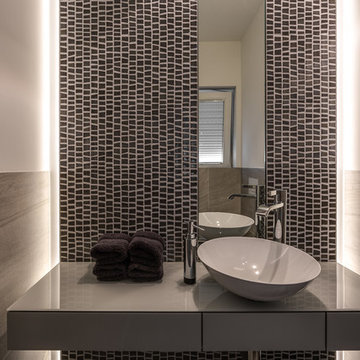
Unternehmensfotografie Jens Parisch
ケルンにある小さなコンテンポラリースタイルのおしゃれなトイレ・洗面所 (フラットパネル扉のキャビネット、グレーのキャビネット、グレーのタイル、モザイクタイル、白い壁、ベッセル式洗面器、ガラスの洗面台) の写真
ケルンにある小さなコンテンポラリースタイルのおしゃれなトイレ・洗面所 (フラットパネル扉のキャビネット、グレーのキャビネット、グレーのタイル、モザイクタイル、白い壁、ベッセル式洗面器、ガラスの洗面台) の写真
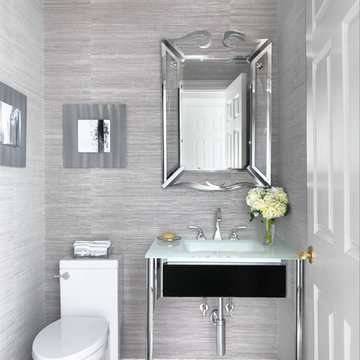
Alise Obrien
セントルイスにあるトランジショナルスタイルのおしゃれなトイレ・洗面所 (一体型トイレ 、グレーの壁、コンソール型シンク、ガラスの洗面台、グレーの床、青い洗面カウンター) の写真
セントルイスにあるトランジショナルスタイルのおしゃれなトイレ・洗面所 (一体型トイレ 、グレーの壁、コンソール型シンク、ガラスの洗面台、グレーの床、青い洗面カウンター) の写真

bob narod
ワシントンD.C.にあるお手頃価格の中くらいなコンテンポラリースタイルのおしゃれなトイレ・洗面所 (一体型シンク、フラットパネル扉のキャビネット、濃色木目調キャビネット、ガラスの洗面台、青いタイル、ガラスタイル、白い壁、トラバーチンの床、ベージュの床、ターコイズの洗面カウンター) の写真
ワシントンD.C.にあるお手頃価格の中くらいなコンテンポラリースタイルのおしゃれなトイレ・洗面所 (一体型シンク、フラットパネル扉のキャビネット、濃色木目調キャビネット、ガラスの洗面台、青いタイル、ガラスタイル、白い壁、トラバーチンの床、ベージュの床、ターコイズの洗面カウンター) の写真
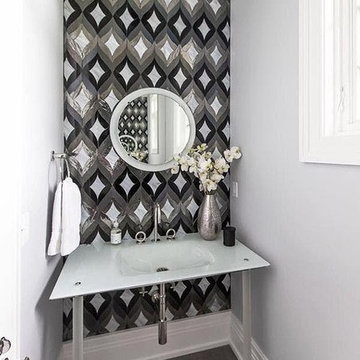
タンパにある高級な小さなコンテンポラリースタイルのおしゃれなトイレ・洗面所 (マルチカラーの壁、無垢フローリング、壁付け型シンク、ガラスの洗面台) の写真
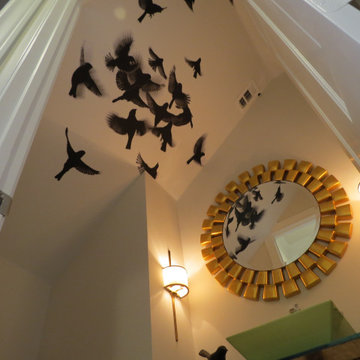
ヒューストンにある小さなコンテンポラリースタイルのおしゃれなトイレ・洗面所 (フラットパネル扉のキャビネット、中間色木目調キャビネット、白い壁、淡色無垢フローリング、ベッセル式洗面器、ガラスの洗面台、青い洗面カウンター) の写真

The powder room, shown here, exists just outside the kitchen. The vanity was built out of an old end table the homeowners already had. We remodeled it to accommodate the vessel sink.
トイレ・洗面所 (ガラスの洗面台、トラバーチンの洗面台) の写真
1
