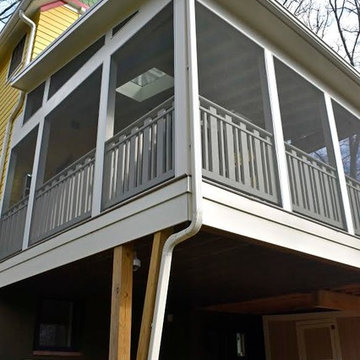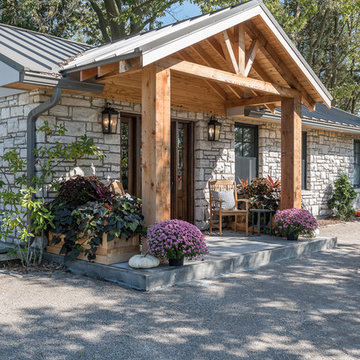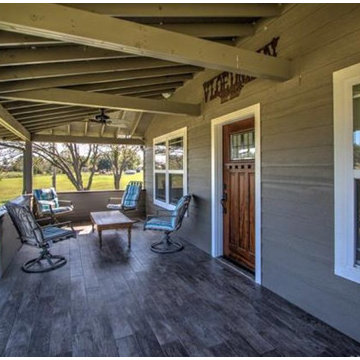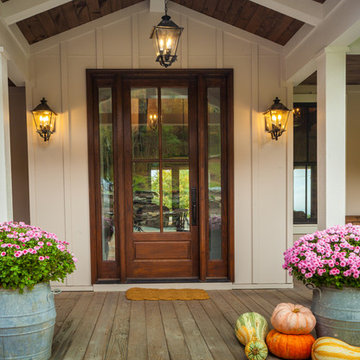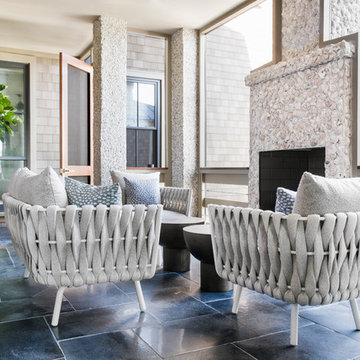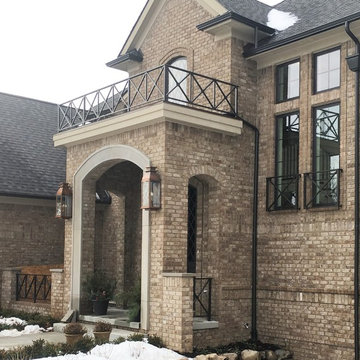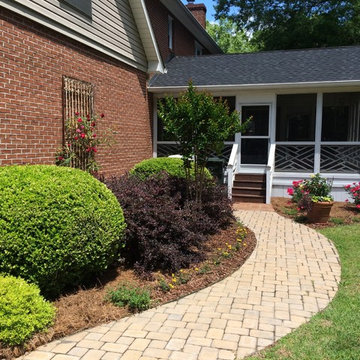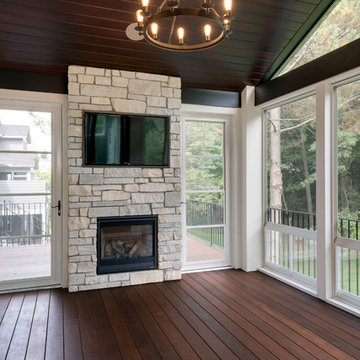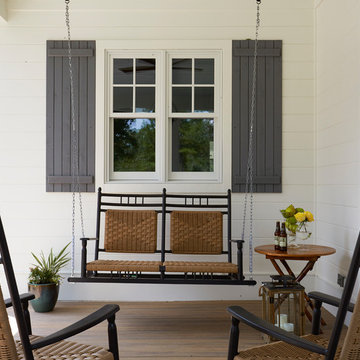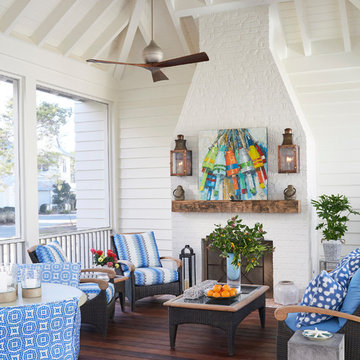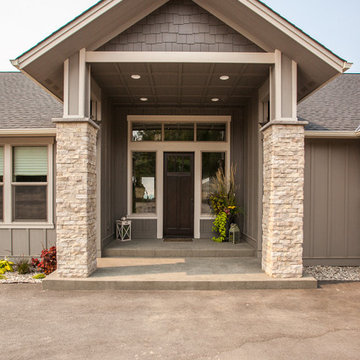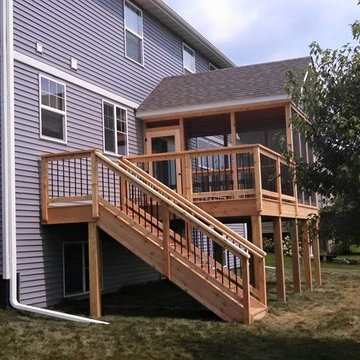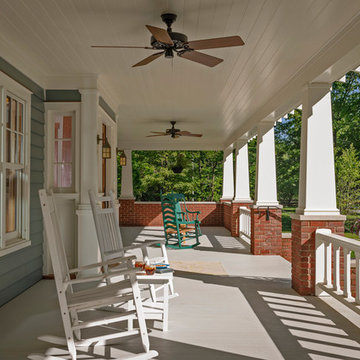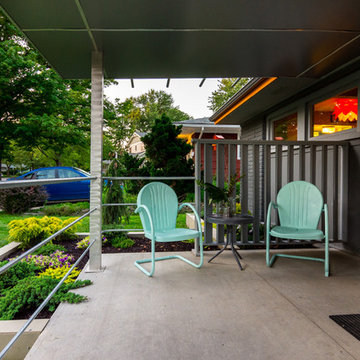縁側・ポーチの写真
絞り込み:
資材コスト
並び替え:今日の人気順
写真 701〜720 枚目(全 146,467 枚)
希望の作業にぴったりな専門家を見つけましょう
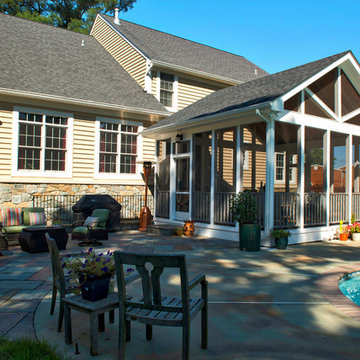
ワシントンD.C.にある高級な広いトラディショナルスタイルのおしゃれな縁側・ポーチ (網戸付きポーチ、スタンプコンクリート舗装、張り出し屋根) の写真

Builder: Falcon Custom Homes
Interior Designer: Mary Burns - Gallery
Photographer: Mike Buck
A perfectly proportioned story and a half cottage, the Farfield is full of traditional details and charm. The front is composed of matching board and batten gables flanking a covered porch featuring square columns with pegged capitols. A tour of the rear façade reveals an asymmetrical elevation with a tall living room gable anchoring the right and a low retractable-screened porch to the left.
Inside, the front foyer opens up to a wide staircase clad in horizontal boards for a more modern feel. To the left, and through a short hall, is a study with private access to the main levels public bathroom. Further back a corridor, framed on one side by the living rooms stone fireplace, connects the master suite to the rest of the house. Entrance to the living room can be gained through a pair of openings flanking the stone fireplace, or via the open concept kitchen/dining room. Neutral grey cabinets featuring a modern take on a recessed panel look, line the perimeter of the kitchen, framing the elongated kitchen island. Twelve leather wrapped chairs provide enough seating for a large family, or gathering of friends. Anchoring the rear of the main level is the screened in porch framed by square columns that match the style of those found at the front porch. Upstairs, there are a total of four separate sleeping chambers. The two bedrooms above the master suite share a bathroom, while the third bedroom to the rear features its own en suite. The fourth is a large bunkroom above the homes two-stall garage large enough to host an abundance of guests.
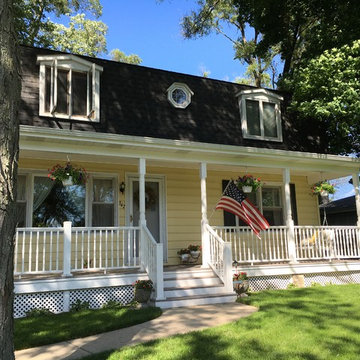
There was no front porch on this existing home. The porch looks like it has belonged on this house since it was originally built, which was the homeowner's preference. All materials are composite with the character of a traditional porch. Turned columns and balusters complete the look.
One Room at a Time, Inc.
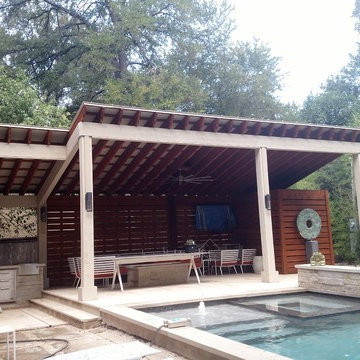
This grand covered pergola in West Austin is open on three sides. The space contains plenty of room for dining and relaxing and a private dressing room to change in and out of swimwear. You can read more about this amazing poolside outdoor living space in our blog story; http://austin.archadeck.com/blog/2017/10/6/comfortable-outdoor-living-upscale-urban-appeal/.
Photos courtesy Archadeck of Austin.
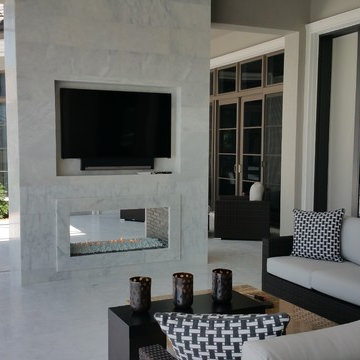
Outdoor see-thru fireplace with fire glass media. Project completed by Shelby Hearth Co.
ミネアポリスにあるトランジショナルスタイルのおしゃれな縁側・ポーチ (ファイヤーピット、タイル敷き、張り出し屋根) の写真
ミネアポリスにあるトランジショナルスタイルのおしゃれな縁側・ポーチ (ファイヤーピット、タイル敷き、張り出し屋根) の写真
縁側・ポーチの写真
36
