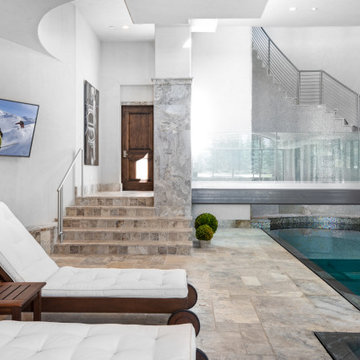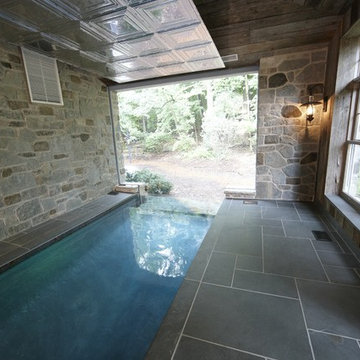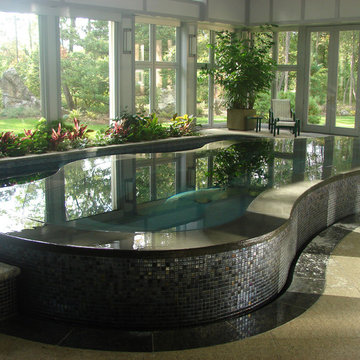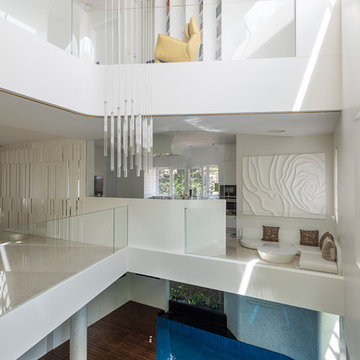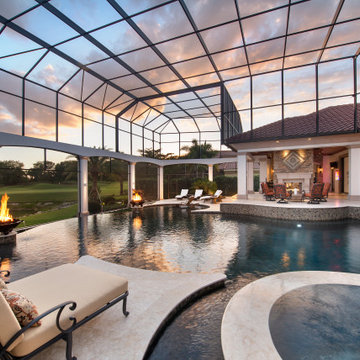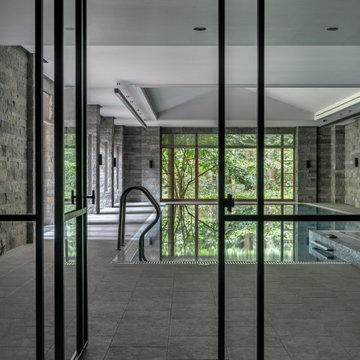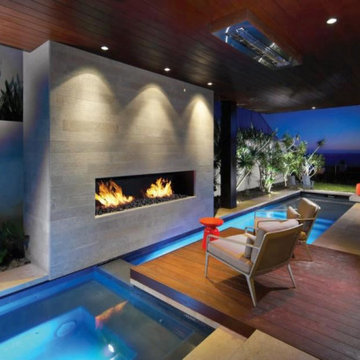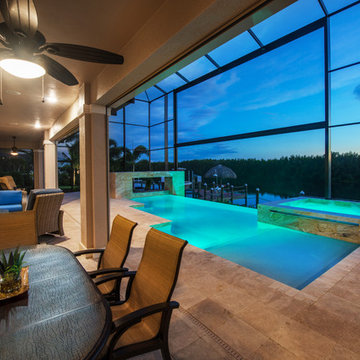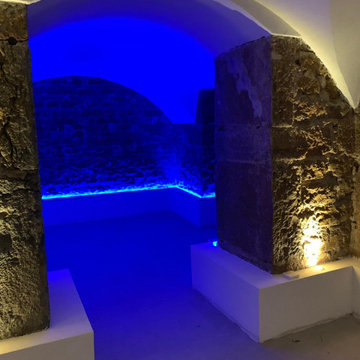プール - インフィニティプール、屋内プールの写真
絞り込み:
資材コスト
並び替え:今日の人気順
写真 1〜20 枚目(全 144 枚)
1/3
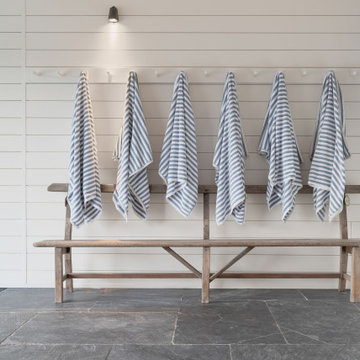
Minimalist contemporary detailing within this spa room in Cornwall, with a below ground hot-tub clad in slate, with white horizontal wall panelling and a vintage bench.
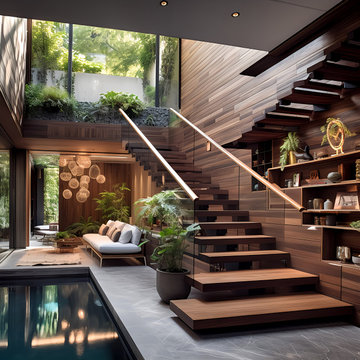
Introducing Sustainable Luxury in Westchester County, a home that masterfully combines contemporary aesthetics with the principles of eco-conscious design. Nestled amongst the changing colors of fall, the house is constructed with Cross-Laminated Timber (CLT) and reclaimed wood, manifesting our commitment to sustainability and carbon sequestration. Glass, a predominant element, crafts an immersive, seamless connection with the outdoors. Featuring coastal and harbor views, the design pays homage to romantic riverscapes while maintaining a rustic, tonalist color scheme that harmonizes with the surrounding woods. The refined variation in wood grains adds a layered depth to this elegant home, making it a beacon of sustainable luxury.
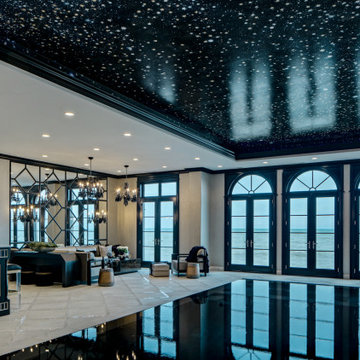
An opulent space which features a 20' infinity edge swimming pool, a custom designed bar with brass details and mirrored tile backsplash, as well as the main seating area with lounge furnishings which are luxurious and durable. Behind the seating arrangement is a custom designed piece of mirror and black lacquered millwork.
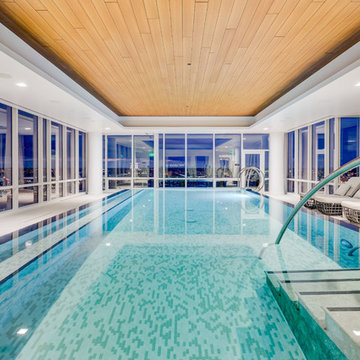
Four Seasons Residences Baltimore Amenity Level
ボルチモアにあるラグジュアリーな広いコンテンポラリースタイルのおしゃれなプール (タイル敷き) の写真
ボルチモアにあるラグジュアリーな広いコンテンポラリースタイルのおしゃれなプール (タイル敷き) の写真
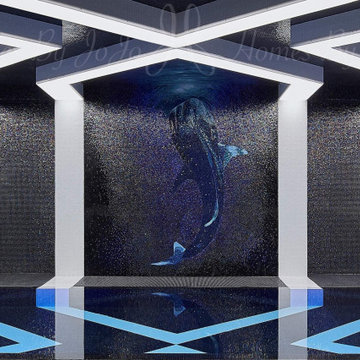
The entire pool and room from floor to ceiling are clad with a custom pattern of luxury black and dark blue ½” x ½” mosaic glass tiles from Sicis in Italy. Every single element in the room was built to a precise dimension so no tiles would be cut. The bold mosaic image of the shark whale is the dramatic focal point of the room. (Photos by John Trigiani)
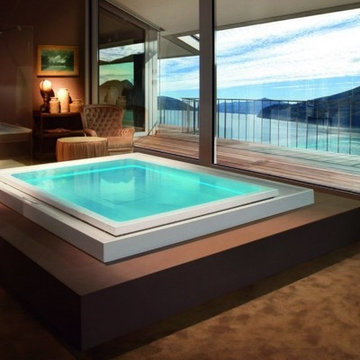
Fusion is an innovative new world-class spa series designed by renowned international designer Marc Saddler, manufactured by Gruppo Treesse in Italy and adapted to US electrical and plumbing standards by Aquatica Plumbing Group Inc. Aquatica is proud to be the exclusive US distributor of this innovative spa bath series.
The Fusion series of spas from Aquatica take the spa experience to a whole new level; now you not only enjoy the ultimate spa pleasure with your friends or family in the comfort of your home. By purchasing the high-tech Fusion spa from Aquatica, you purchase the ultimate item of luxury and opulence that will be envy to anybody visiting your home.
The incredible innovation behind the Fusion range has made possible a whole new system of invisible hydromassage, incorporated into spas that are absolutely seamless in design with no external outlets or jets.
The Fusion Cube’s infinitely balanced full rectangular design means you can now luxuriate in the truly seamless comfort of a spa without edges, which incorporates all the beauty and clean lines of the Fusion pool. Beautiful to look at, but more importantly, superbly therapeutic in its delivery of revitalisating and soothing pleasure from the microjets and air bolsters concealed within the walls.
New Standards in Pleasure
This marriage of comfort, pleasure and rejuvenation are further added to by the colour therapy system which allows you to select from a range of colours to enhance your mood, the water temperature stabiliser and recirculation system for optimum water temperature and the concealed, handheld shower unit. Form and function are at one in this wonderful new spa from Aquatica. All you could ask for and much, much more.
Among the unique characteristics of the Fusion hydromassage bathtub and spa series is the distinctive, overflowing Infinity style rim, creating a seemingly edgeless water surface, as well as the concealed therapy system, which is installed inside a thin cavity located in the inner perimeter of the tub.
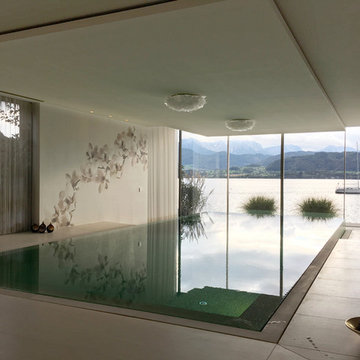
Der innenliegender Wellnessbereich mit Pool grenzt direkt an den Wohnbereich.
ミュンヘンにある広いアジアンスタイルのおしゃれなプールの写真
ミュンヘンにある広いアジアンスタイルのおしゃれなプールの写真
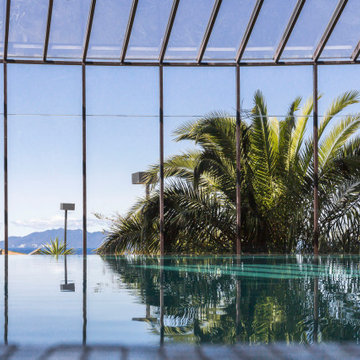
Large contemporary indoor pool with a beautiful curved horizon edge. Artmos tiles and Hydrazzo Grecian White Marble Pool Plaster finish.
オークランドにあるラグジュアリーな広いコンテンポラリースタイルのおしゃれなプール (目隠し、タイル敷き) の写真
オークランドにあるラグジュアリーな広いコンテンポラリースタイルのおしゃれなプール (目隠し、タイル敷き) の写真
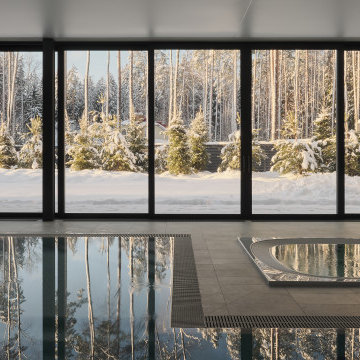
Загородная вилла с террасами, крытым бассейном, плоской эксплуатируемой кровлей и панорамным раздвижным остеклением выполнена в современном стиле. Работы по созданию проекта и возведению конструкции выполнялись в кратчайшие сроки - от первых эскизов до финальных отделочных работ прошёл ровно один год.
Дом представляет собой несколько отдельных корпусов с различными функциональными направленностями, которые с помощью крытых одноэтажных переходов объединены между собой в единую систему с жилым ядром в центре.
Главный фасад здания ассиметричный с тремя акцентными плоскостями – по центру расположился главный двухэтажный объем с выходом на эксплуатируемую кровлю, справа и слева от него крытый паркинг и зона мастерской. Ритм фасада подчеркнут светлыми оштукатуренными выносами кровли.
На первом этаже центральной двухэтажной части расположена основная входная группа, просторный двухсветный лестничный холл и кухня-гостиная с камином. На втором этаже находятся спальни и детские комнаты. Второй этаж окружен по периметру крытой террасой, с которой можно выйти на плоскую эксплуатируемую крышу бассейна.
С северной стороны к жилой части примыкает одноэтажное здание спа-комплекса. В нем расположены три бассейна – двенадцатиметровый плавательный и несколько гидромассажных ванн. Остекление бассейна панорамное, центральная часть представляет собой раздвижную конструкцию размером пятнадцать метров в ширину и более трёх метров в высоту.
Вытянутый вдоль соснового леса участок диктует продолговатое пятно застройки и горизонтальный распластанный силуэт самого здания, формируемый выступающими козырьками террас, которые обрамлены вытянутыми светлыми оштукатуренными рамками. Вертикальный ритм деревянных облицовочных элементов рифмуется с вертикалями соснового леса, в котором стоит дом. Декоративные элементы во внешней отделке представляют собой планки из термообработанного ясеня, закреплённые на темно-серых алюминиевых панелях, а также вертикальные деревянные жалюзи. Потолки крытых террас также отделаны панелями из термообработанного ясеня.
Вилла гармонично вписана в окружающую среду. Натуральные отделочные материалы подчеркивают близость архитектуры к природе, а раздвижное панорамное остекление позволяет полностью раскрыть бассейн и гостиную на террасу, участок и сосновый лес.
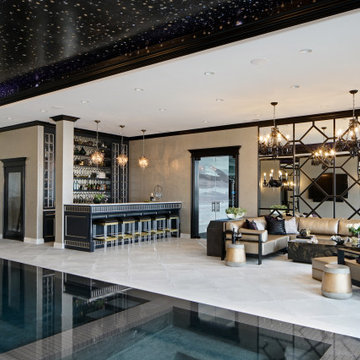
An opulent space which features a 20' infinity edge swimming pool, a custom designed bar with brass details and mirrored tile backsplash, as well as the main seating area with lounge furnishings which are luxurious and durable. Behind the seating arrangement is a custom designed piece of mirror and black lacquered millwork.
プール - インフィニティプール、屋内プールの写真
1
