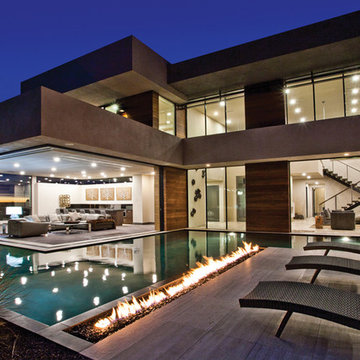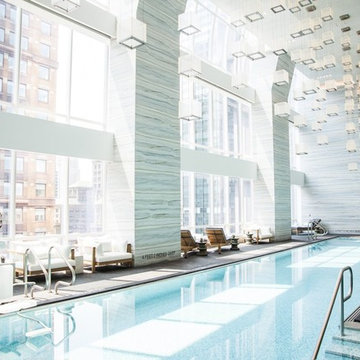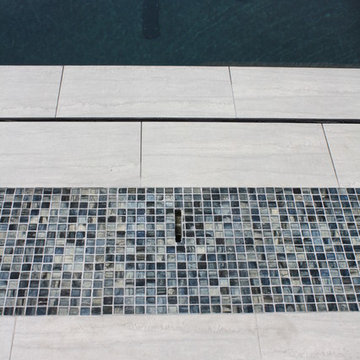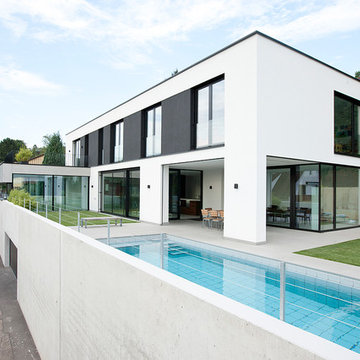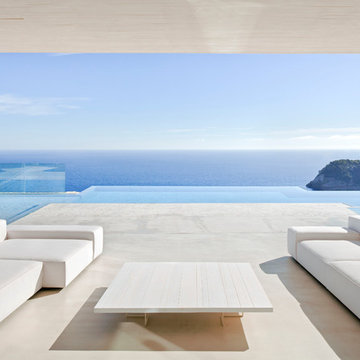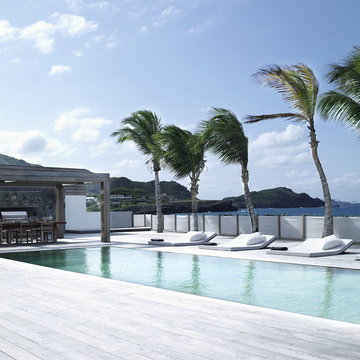巨大な白いプールの写真
絞り込み:
資材コスト
並び替え:今日の人気順
写真 1〜20 枚目(全 123 枚)
1/3
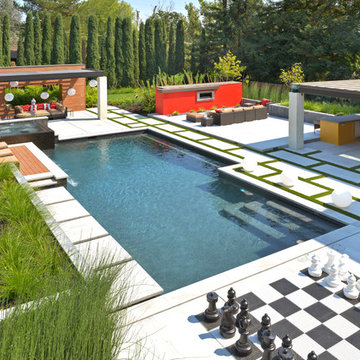
Peter Koenig Landscape Designer, Gene Radding General Contracting, Creative Environments Swimming Pool Construction
サンフランシスコにある巨大なコンテンポラリースタイルのおしゃれな裏庭プール (コンクリート敷き ) の写真
サンフランシスコにある巨大なコンテンポラリースタイルのおしゃれな裏庭プール (コンクリート敷き ) の写真
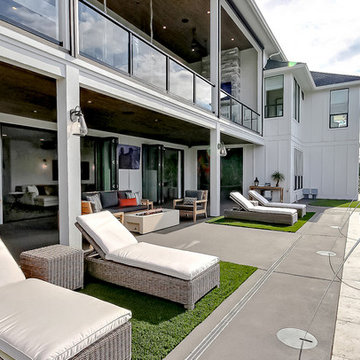
Inspired by the majesty of the Northern Lights and this family's everlasting love for Disney, this home plays host to enlighteningly open vistas and playful activity. Like its namesake, the beloved Sleeping Beauty, this home embodies family, fantasy and adventure in their truest form. Visions are seldom what they seem, but this home did begin 'Once Upon a Dream'. Welcome, to The Aurora.
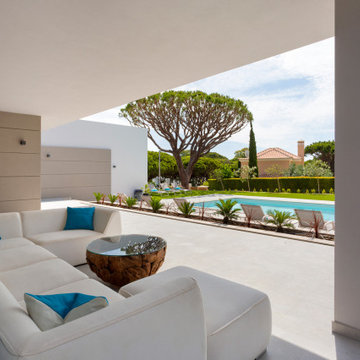
My clients had a quaint villa on the 18th hole of a golf course in Portugal that they decided to rebuild. We wanted a timeless scheme that felt modern whilst still feeling comfortable and homely. Using a grey base tile, we layered monochrome layers in the living spaces and added calm colours in the bedrooms. Wooden elements are continued throughout the villa with open views onto the private pool.
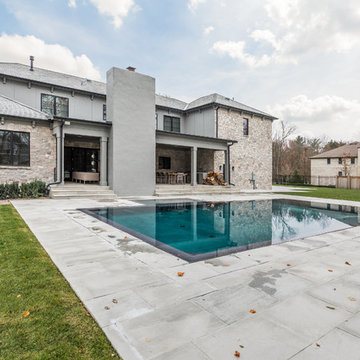
The goal in building this home was to create an exterior esthetic that elicits memories of a Tuscan Villa on a hillside and also incorporates a modern feel to the interior.
Modern aspects were achieved using an open staircase along with a 25' wide rear folding door. The addition of the folding door allows us to achieve a seamless feel between the interior and exterior of the house. Such creates a versatile entertaining area that increases the capacity to comfortably entertain guests.
The outdoor living space with covered porch is another unique feature of the house. The porch has a fireplace plus heaters in the ceiling which allow one to entertain guests regardless of the temperature. The zero edge pool provides an absolutely beautiful backdrop—currently, it is the only one made in Indiana. Lastly, the master bathroom shower has a 2' x 3' shower head for the ultimate waterfall effect. This house is unique both outside and in.
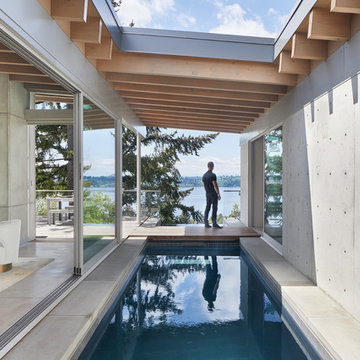
Benjamin Benschneider
シアトルにあるラグジュアリーな巨大なコンテンポラリースタイルのおしゃれなプール (コンクリート板舗装 ) の写真
シアトルにあるラグジュアリーな巨大なコンテンポラリースタイルのおしゃれなプール (コンクリート板舗装 ) の写真
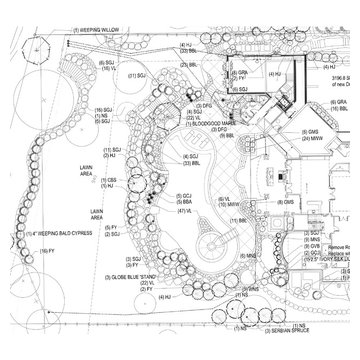
Construction document for a lazy river pool in a back yard. It also has a fire pit, bridge, slide, waterfall, built in umbrella holes. Finished pictures coming soon!
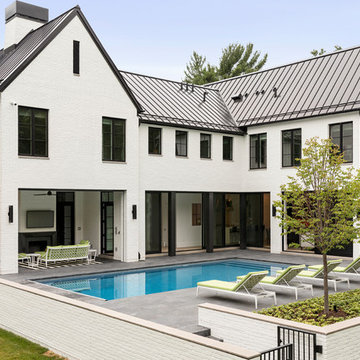
Composed of bold contrast and perfect lines, this stunning example of Belgian modern design invites thoughtful admiration of its clever spaces. ORIJIN STONE’s Friesian™ Limestone natural stone paving ushers a formal transition from structure to land - skirting the estate with its inky hue and luxurious finish.
Landscape Architecture & Installation: Topo, LLC
Architecture by Peterssen/Keller Architecture
Builder: John Kraemer & Sons Inc.
Interiors: Rauscher & Associates
Photography: Spacecrafting
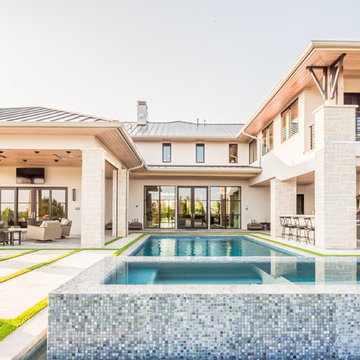
The La Cantera patio is an outdoor oasis with several seating areas, an outdoor kitchen, and fireplace. The lap pool sits in the center of the backyard space with an elevated hot tub at the far end of the pool.
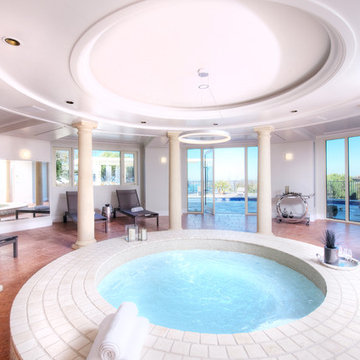
Astonishing luxury and resort-like amenities in this gated, entirely private, and newly-refinished, approximately 14,000 square foot residence on approximately 1.4 level acres.
The living quarters comprise the five-bedroom, five full, and three half-bath main residence; the separate two-level, one bedroom, one and one-half bath guest house with kitchenette; and the separate one bedroom, one bath au pair apartment.
The luxurious amenities include the curved pool, spa, sauna and steam room, tennis court, large level lawns and manicured gardens, recreation/media room with adjacent wine cellar, elevator to all levels of the main residence, four-car enclosed garage, three-car carport, and large circular motor court.
The stunning main residence provides exciting entry doors and impressive foyer with grand staircase and chandelier, large formal living and dining rooms, paneled library, and dream-like kitchen/family area. The en-suite bedrooms are large with generous closet space and the master suite offers a huge lounge and fireplace.
The sweeping views from this property include Mount Tamalpais, Sausalito, Golden Gate Bridge, San Francisco, and the East Bay. Few homes in Marin County can offer the rare combination of privacy, captivating views, and resort-like amenities in newly finished, modern detail.
Total of seven bedrooms, seven full, and four half baths.
185 Gimartin Drive Tiburon CA
Presented by Bill Bullock and Lydia Sarkissian
Decker Bullock Sotheby's International Realty
www.deckerbullocksir.com
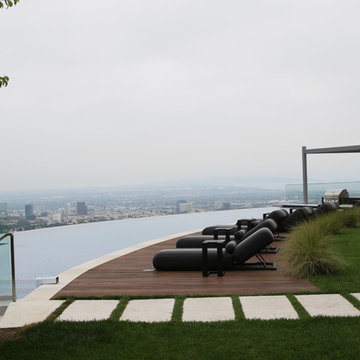
Isabel Moritz Designs works with homeowners, Architects and developers in Los Angeles to create personalized Drought Tolerant, Fire Zone Landscapes, Modern Landscapes, Beach Landscapes, Gravel Gardens, Sculptural Gardens, Transitional Landscapes , Modern Traditional Landscapes, Luxe Landscapes, French Modern Landscapes, View Properties, Estate properties, Private Outdoor Living, High End Landscapes, Farmhouse Modern Landscapes, in Los Angeles, California USA. Working in Bel Air, Brentwood, Malibu, Santa Monica, Venice, Hollywood, Hidden Hills, West Hollywood, Culver City, Marina del Rey, Westchester, Calabasas and Agoura Hills.
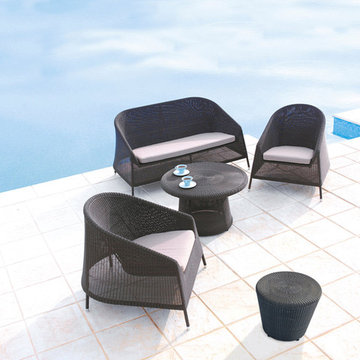
Kingston lounge chair is a unique design that combines the best in modern design and functionality. All models are stackable despite their size, which is especially useful in situations where storage can be a challenge.
The superior quality of the materials used in the production means that the Kingston Outdoor lounge remains maintenance free, and can be left outside in all types of weather.
BRAND
Cane-line
DESIGNER
FOERSOM & HIORT-LORENZEN MDD
ORIGIN
Denmark
FINISHES
Round Thin Fibre Weave
LOURS
Weave – Mocha
CUSHIONS (seat only)
Black | Brown | Natural | Taupe | Coal | Charcoal
DIMENSIONS
W 79cm
D 86cm
H 78cm
SH 36cm
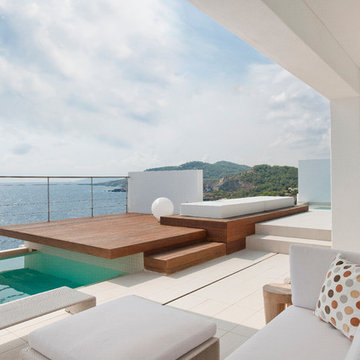
This commission involved the renovation and conversion of two duplex apartments into one single residence/retreat. The two existing external stairs were removed and replaced by a single internal staircase. This intervention made it possible to create one large outdoor area and maximise the existing view. The steel canopies and wooden sun terraces act as visual links between the two original living units. In collaboration with Minimum Arquitectura.
Foto's © Verne en Raül Candales Franch
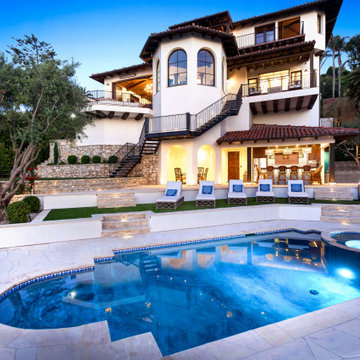
Exterior photograph of the residence showing the outdoor pool, bar area and staircase leading to living room and main kitchen.
ロサンゼルスにある巨大な地中海スタイルのおしゃれなプールの写真
ロサンゼルスにある巨大な地中海スタイルのおしゃれなプールの写真
巨大な白いプールの写真
1
