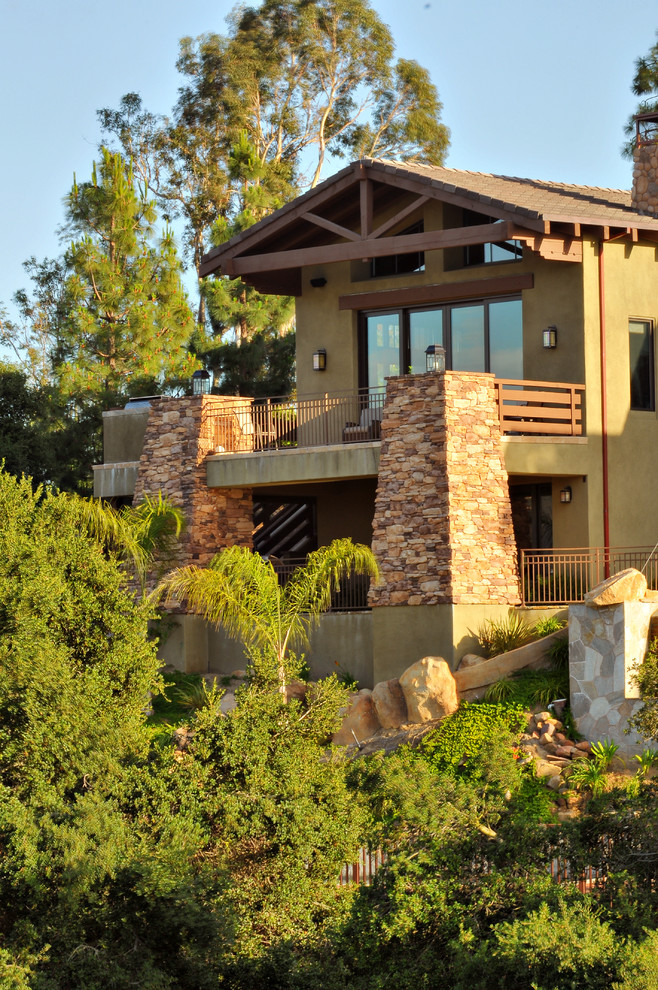
California Hillside Craftsmen
The program was developed for a family of five with three school-aged children. A two-story scheme was chosen to gain the desired exterior entertainment space and take advantage of the distant views. The mountainous site was cut into for the lower level, which resulted in a one-story home from the street and a two-story home from the back yard.
To maximize the views the main public spaces of the home are on the second floor along with the master suite. This allowed large vaulted ceilings and large beamed ceilings for all the public rooms that frame the wonderful mountain vistas. This family of five’s home opens up to the great outdoors with a large lift and slide in the family room which tucks away into the walls and creates a 16 foot wide by 10 foot high opening that connects the large entertainment view patio overlooking the picturesque hills and valleys.
The lower level has a game room that opens out onto one of two pools. The upper pool is a completely new vanishing edge pool with a raised hot tub. The lower pool; which is the only remnant of the original home, is a play pool and lap pool with a steep, meandering slide that connects the two bodies of water.
