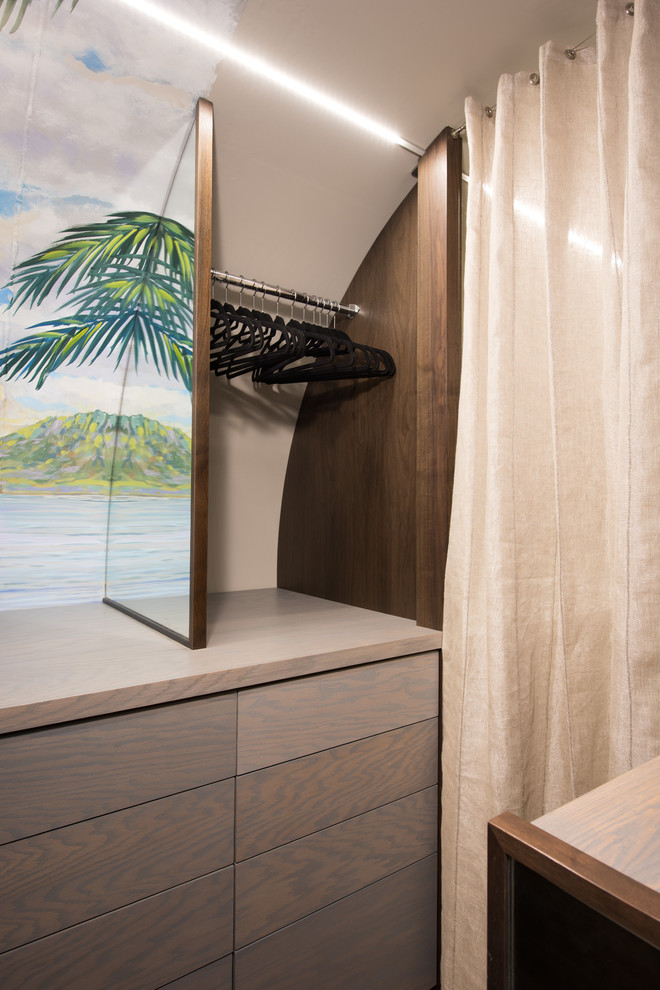
Tiny Space Closet Organization | Stylish Underground Shelter
Designing a completely round home is challenging! Add to that the two tubes are merely 8' wide. This requires EVERY piece of furniture to be custom built to fit the continuous rounding walls, floors and ceiling. Here we tucked a master closet between the Master Bedroom area and the Bathroom which is separated by a vertically striped linen curtain. Changing up the finish from most of the projects rich dark walnut to a grey wash over walnut wood, this set of drawers with touch-latch operation provides the homeowners a mini closet of sorts. Short hang space sits on top of the drawer base for a few selected shirts and blouses.
