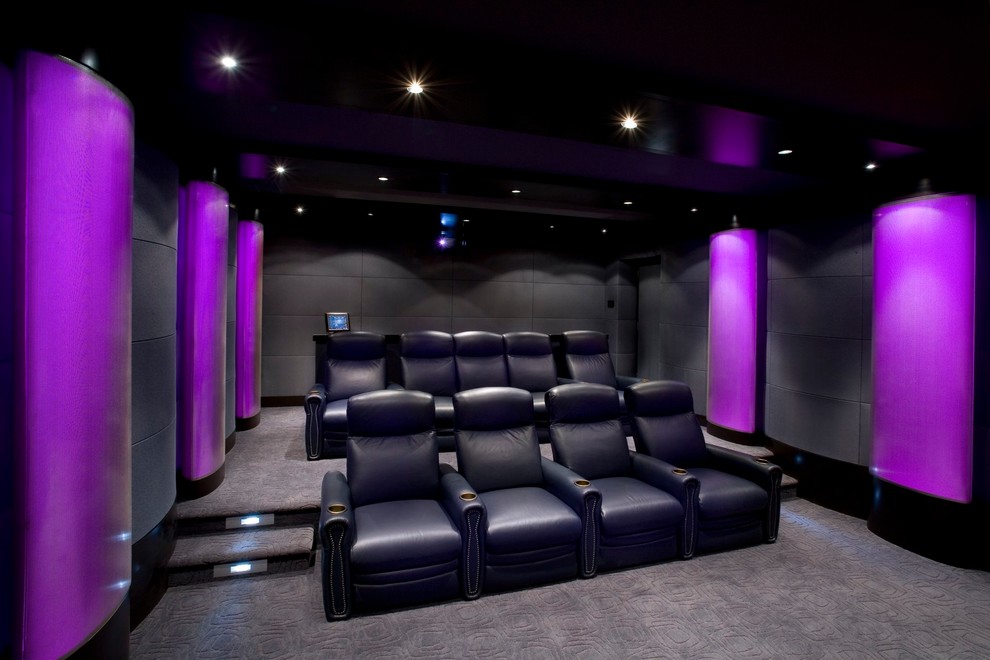
Hidden Hills, CA Theater and Lobby
This room was originally proportioned poorly, with 8' ceilings and a bay window behind the seats. The client, a famous actor and avid audiophile, needed a change.
The front wall was moved back 20' and the floor dug out 18", while the back wall came forward 10' to create a lounge and equipment room. Theo Kalomirakis provided the interior design, and we provided the acoustic design - including sound isolation for adjacent bedrooms.
