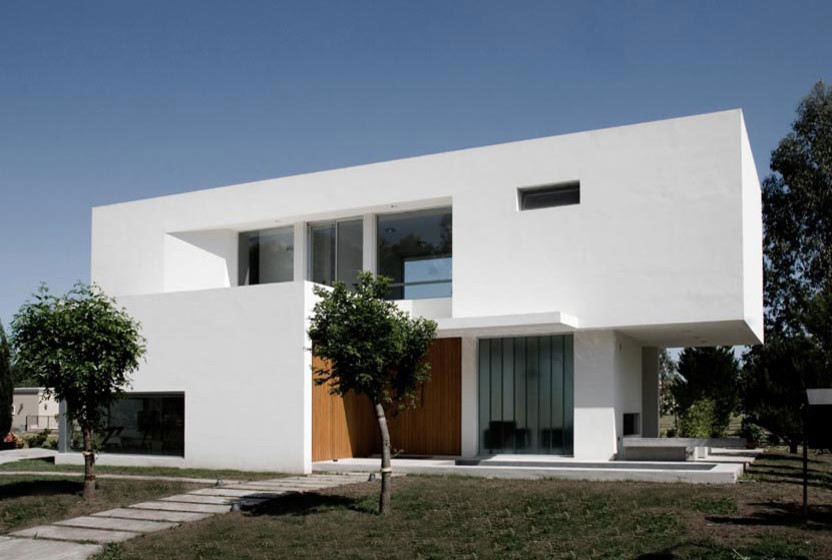
MTO House
MTO House (2009)
Project, Works Management and Construction
Location Santa Ana Gated Neighborhood, Moreno, Buenos Aires, Argentina
Total Area 170 m²
Photo Luis Abregú
The design aims at lightness, a transparency that is almost bold. It aims to capitalize the surroundings by taking them and making them the inspiration of the project.
A central staircase, of broken design, becomes a viewpoint that changes the perspective upon each step, creates a central, double-height space and organizes the social areas of the house: hall, sitting room, dining room and kitchen, fully integrated. The ground floor is completed with a home theater room located on the front, a toilet and a laundry.
The composition of the façade, asymmetric and balanced, rationalizes the views of the front to open widely onto the rear façade, the center of family activity.
On the first floor, the children’s bedrooms with bathroom are located to one side of the double-height and, to the other, connected by a metal bridge, there is the master suite, completely overlooking the garden and the sitting room, with bathroom and walk-in closet.
For the sake of spaciousness, in order to give relevance to shapes and materials, ascetic furniture was installed, almost without any decorative ornaments, thus reinforcing the architecture and the environment. The openings, also protagonists of the project, are used in its purest conception. They are open to the light, the landscape and do not take any more furnishings than those essential for the sake of privacy.

https://www.houzz.de/pro/vanguardaarchitects