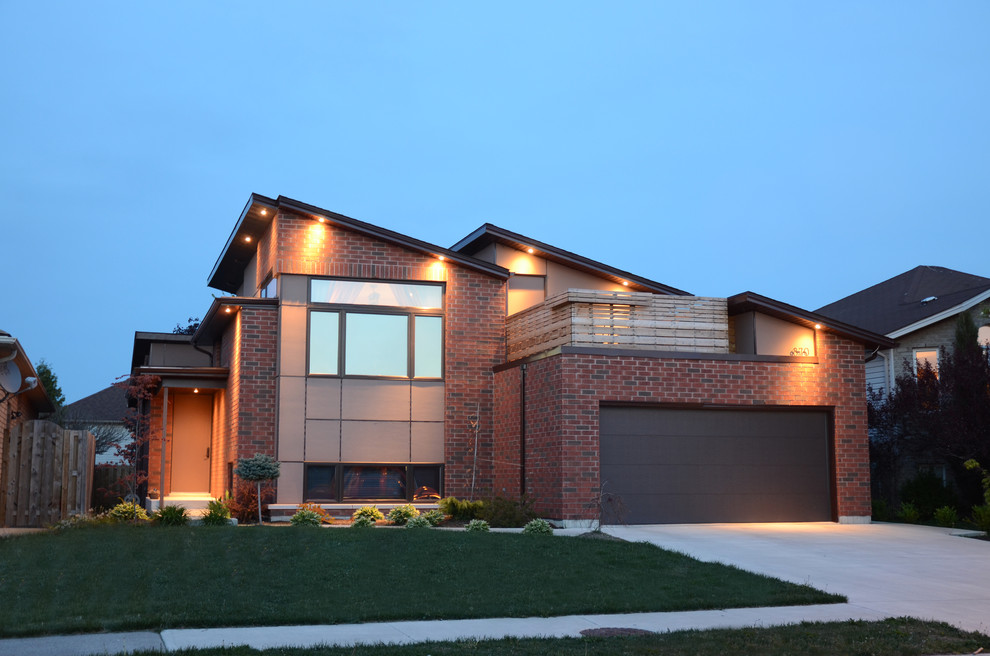
Tecumseh Contemporary New Home
One of the most unique materials used on this home was the foundation system. The home is built on a dry-stacking mortarless foundation block called Azar Block. The system allowed the homeowners to install the foundation walls themselves, with the help of about five family members, in only a day and a half. Additional materials used in the home are cement fiber board siding, bamboo flooring, granite counters, and glass and stainless steel railings.
The result is a 5 level front split home with a total of 223 square meters (2400 square feet). There are three bedrooms, three bathrooms, two car garage, and an office/loft with private patio, both accessed from the master bedroom. The house was occupied in February of 2009. The family is very proud of the finished product and still get pleasure when a car slows down to take a look (either smiling or shaking their head), or hear children comment that “Your house is SO cool, man”!
Dory Azar

Exterior