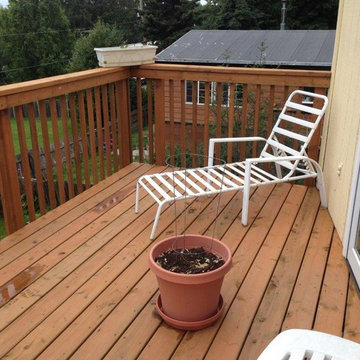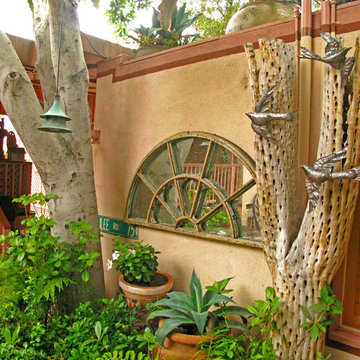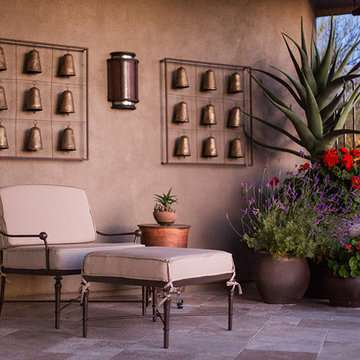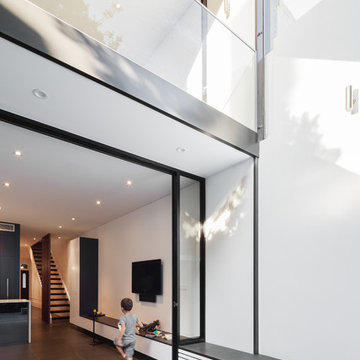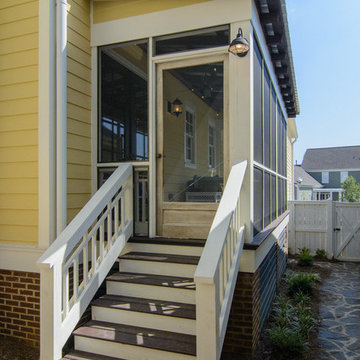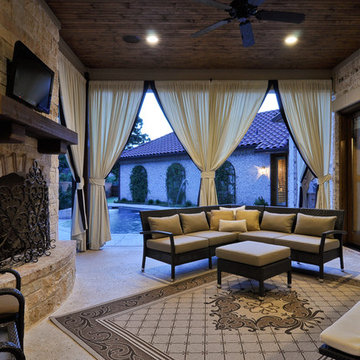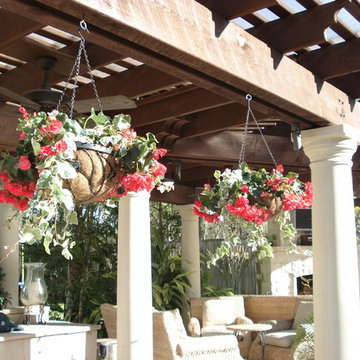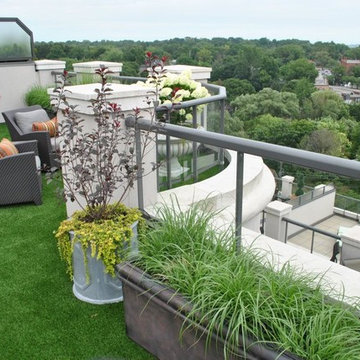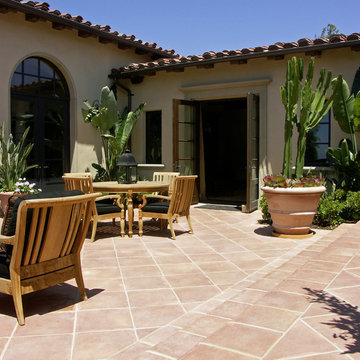テラス・中庭 (コンテナガーデン) の写真
絞り込み:
資材コスト
並び替え:今日の人気順
写真 1981〜2000 枚目(全 5,619 枚)
1/2
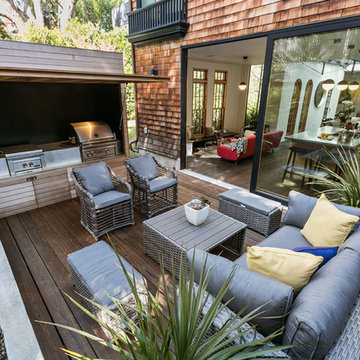
Patio looking into Kitchen and Living Room,
Open Homes Photography Inc.
サンフランシスコにあるエクレクティックスタイルのおしゃれな裏庭のテラス (コンテナガーデン、デッキ材舗装、オーニング・日よけ) の写真
サンフランシスコにあるエクレクティックスタイルのおしゃれな裏庭のテラス (コンテナガーデン、デッキ材舗装、オーニング・日よけ) の写真
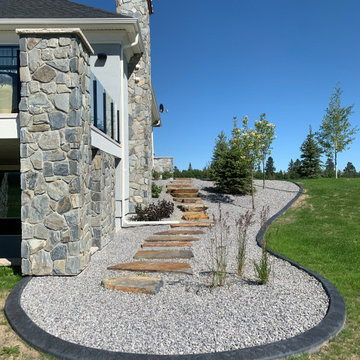
Our clients hired us to create a landscape for their new acreage that stays true to the native setting. We utilized natural rock, large southern Alberta native trees and plantings, with rock slabs for steps down the walkout sides of the home. The new asphalt driveway will be going in now that the landscaping is complete.
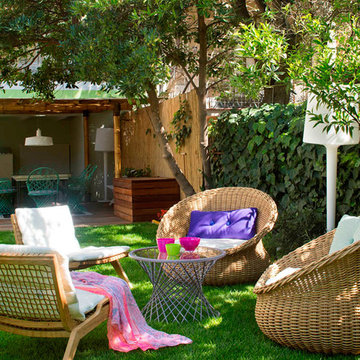
Proyecto realizado por Meritxell Ribé - The Room Studio
Construcción: The Room Work
Fotografías: Mauricio Fuertes
他の地域にある広い北欧スタイルのおしゃれな裏庭のテラス (コンテナガーデン、パーゴラ) の写真
他の地域にある広い北欧スタイルのおしゃれな裏庭のテラス (コンテナガーデン、パーゴラ) の写真
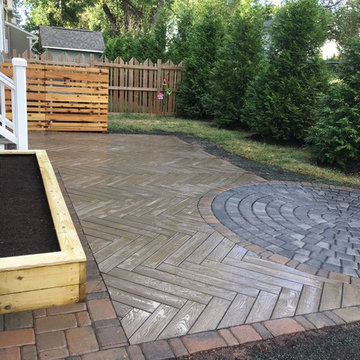
This project features a horizontal cedar screening fence around the HVAC units with removable panels for maintenance access, a raised planter bed along the edge with built-in vent wells around the crawl space vents, and a large patio. The patio features Techo-Bloc Borealis in a herringbone weave, Belgard Cambridge Cobble in a circle kit, and Appalachian Cambridge Cobble for a border. We've also used black diamond polymeric sand in the joints to give it the appearance of a void space in between the Borealis slabs to create a look of a stone deck.
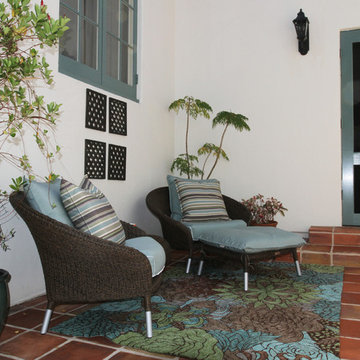
The rug is by Nourison Outdoor. Furnishings by Janus et Cie. We found the wall panels at Pier One and stained them. Lighting by Stephen Handleman, Santa Barbara.
Photographed by Tower Design Studio
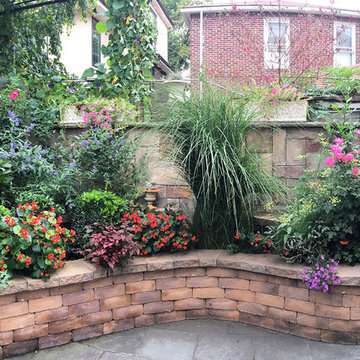
When we first saw this Brooklyn patio garden, it didn’t have a lot of room for plantings that were within arm’s reach. Our re-design included multi-level paver retaining walls that could hold a lush, varied assortment of new plantings. We really enjoyed personalizing the plantings for our client on this project. Since she is a doula, who assists women during childbirth, she specifically requested herbs that she could use to help the pregnant women she treats. We love the idea of her going out to the garden to take clippings to make teas and baths for her patients to help ease their bodies and minds. Read more about our projects at www.amberfreda.com.
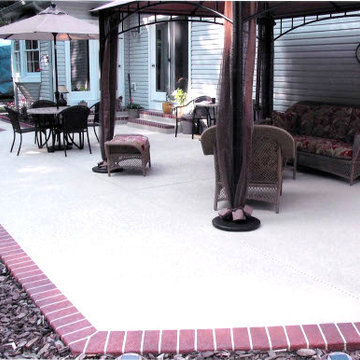
Have a relaxing afternoon with a book or with company of family and friends in this beautiful patio for your home!
Sun Surfaces of Orlando
330 Maguire Rd.
Ocoee, Florida 34761
(407) 423-3342
http://www.DecorativeConcreteOrlando.com
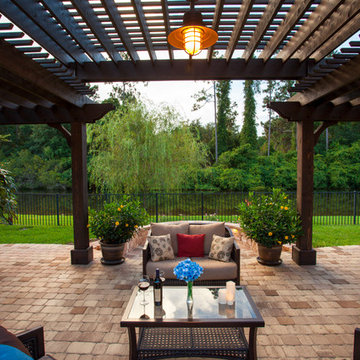
This transformation turned this Florida backyard into an outdoor oasis.
ジャクソンビルにある高級な広いトラディショナルスタイルのおしゃれな裏庭のテラス (天然石敷き、パーゴラ、コンテナガーデン) の写真
ジャクソンビルにある高級な広いトラディショナルスタイルのおしゃれな裏庭のテラス (天然石敷き、パーゴラ、コンテナガーデン) の写真
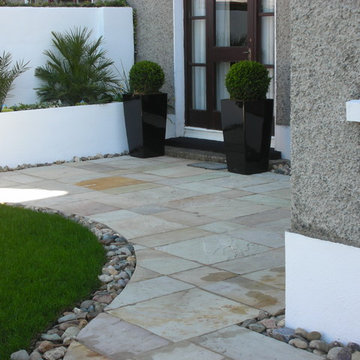
Back Garden Sandstone Patio in South Dublin
014060004
Amazonlandscaping.ie
ダブリンにある高級な広いコンテンポラリースタイルのおしゃれな裏庭のテラス (コンテナガーデン、天然石敷き、日よけなし) の写真
ダブリンにある高級な広いコンテンポラリースタイルのおしゃれな裏庭のテラス (コンテナガーデン、天然石敷き、日よけなし) の写真
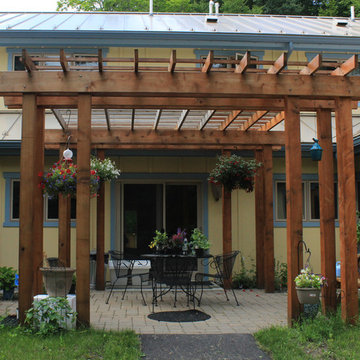
Beautiful Custom Wood Pergola
Custom Patio
ニューヨークにあるラグジュアリーな中くらいなトランジショナルスタイルのおしゃれな裏庭のテラス (コンテナガーデン、コンクリート敷き 、パーゴラ) の写真
ニューヨークにあるラグジュアリーな中くらいなトランジショナルスタイルのおしゃれな裏庭のテラス (コンテナガーデン、コンクリート敷き 、パーゴラ) の写真
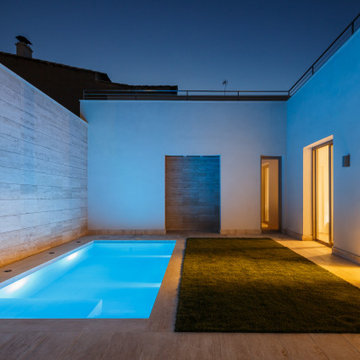
“Domus es una denominación romana, haciendo referencia a una tipología de casa romana, que a través de un patio (atrio) y un jardín interior (peristilo) viven todas las estancias de la casa”.
Casa Domus surge como la abstracción del estilo de vida árabe, una arquitectura que evita enseñar o provocar al vecino, dejando todos los encantos de puertas hacia dentro, todo focalizado a un patio interior. Una arquitectura sin huecos a la calle y todo se abre al corazón de la casa, el patio, donde a través de la vegetación y el agua se crea un microclima muy agradable hacia donde vuelcan todas las estancias. Se emplean materiales tradicionales de nuestra arquitectura, el monocapa blanco (cal) y el mármol travertino, consiguiendo una fusión entre todos los legados de la arquitectura influyente en nuestro país (principalmente romana y árabe).
La parcela posee pocos metros de fachada, ensanchándose en su interior, permitiendo esta morfología de parcela ser idónea para este planteamiento de programa.
A través de un pequeño patio, con un limonero, se da la bienvenida a la casa, insinuando al visitante todo el interior de la misma. Este pequeño patio funciona como telón de fondo del estar, y ejerce como prolongación visual del patio principal de la casa hasta la entrada de la vivienda.
Por otro lado, el patio principal de Casa Domus actúa como centro neurálgico de la casa donde converge un gran porche para prolongar la vida del comedor y la cocina en el exterior, así como todas las estancias de zona de noche.
テラス・中庭 (コンテナガーデン) の写真
100
