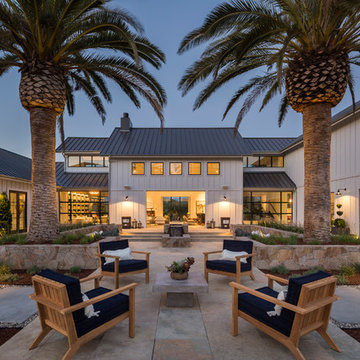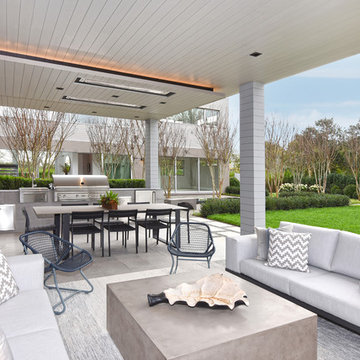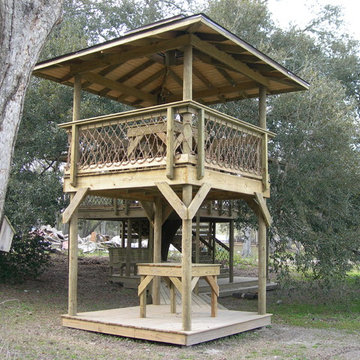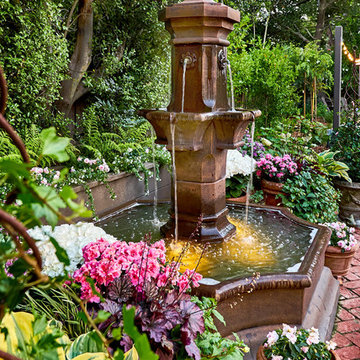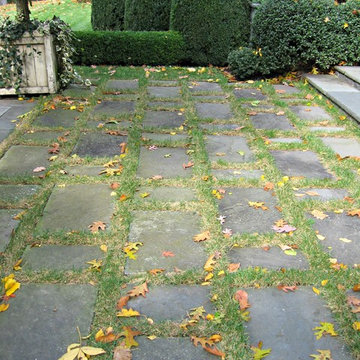巨大なテラス・中庭の写真
絞り込み:
資材コスト
並び替え:今日の人気順
写真 2141〜2160 枚目(全 9,798 枚)
1/2
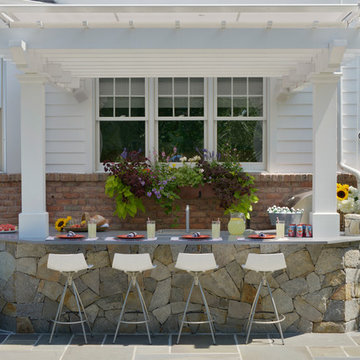
This client needed a place to entertain by the pool. They had already done their “inside” kitchen with Bilotta and so returned to design their outdoor space. All summer they spend a lot of time in their backyard entertaining guests, day and night. But before they had their fully designed outdoor space, whoever was in charge of grilling would feel isolated from everyone else. They needed one cohesive space to prep, mingle, eat and drink, alongside their pool. They did not skimp on a thing – they wanted all the bells and whistles: a big Wolf grill, plenty of weather resistant countertop space for dining (Lapitec - Grigio Cemento, by Eastern Stone), an awning (Durasol Pinnacle II by Gregory Sahagain & Sons, Inc.) that would also keep bright light out of the family room, lights, and an indoor space where they could escape the bugs if needed and even watch TV. The client was thrilled with the outcome - their complete vision for an ideal outdoor entertaining space came to life. Cabinetry is Lynx Professional Storage Line. Refrigerator drawers and sink by Lynx. Faucet is stainless by MGS Nerhas. Bilotta Designer: Randy O’Kane with Clark Neuringer Architects, posthumously. Photo Credit: Peter Krupenye
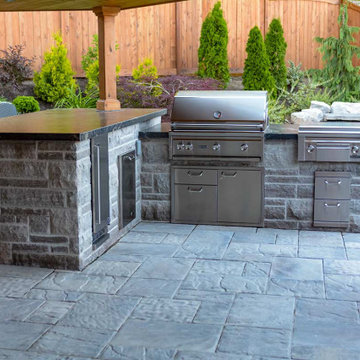
beautiful outdoor design of full outdoor kitchen, sunroom with stone fireplace, interlocking surrounded.
Winter, spring, summer or fall - all you have to do is call !
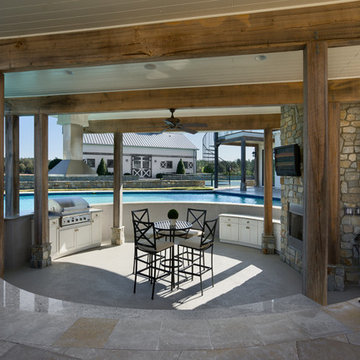
Zoltan Construction, Roger Wade Photography
オーランドにあるラグジュアリーな巨大なビーチスタイルのおしゃれな裏庭のテラス (アウトドアキッチン、タイル敷き、ガゼボ・カバナ) の写真
オーランドにあるラグジュアリーな巨大なビーチスタイルのおしゃれな裏庭のテラス (アウトドアキッチン、タイル敷き、ガゼボ・カバナ) の写真
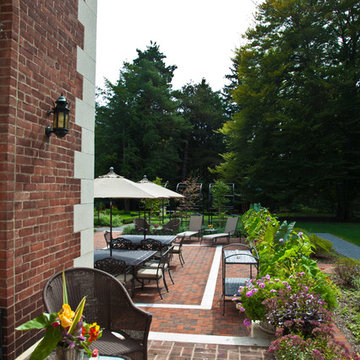
A private seating area of the living room, this overlooks the gardens, lawn and children play area.
ニューヨークにあるラグジュアリーな巨大なトラディショナルスタイルのおしゃれな中庭のテラス (レンガ敷き、日よけなし) の写真
ニューヨークにあるラグジュアリーな巨大なトラディショナルスタイルのおしゃれな中庭のテラス (レンガ敷き、日よけなし) の写真
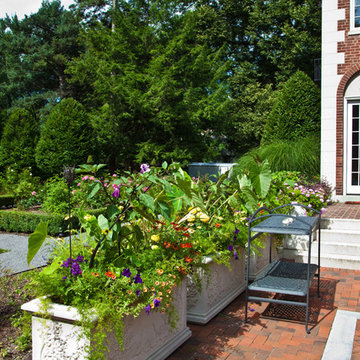
ニューヨークにあるラグジュアリーな巨大なトラディショナルスタイルのおしゃれな中庭のテラス (コンテナガーデン、レンガ敷き、日よけなし) の写真
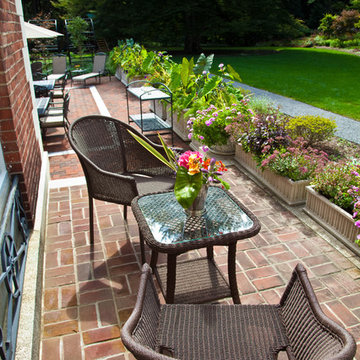
A private seating area of the living room, this overlooks the gardens, lawn and children play area. The brick paving was original so when we added a new terrace we used clay bricks and laid them both in basketweave and herringbone bond.
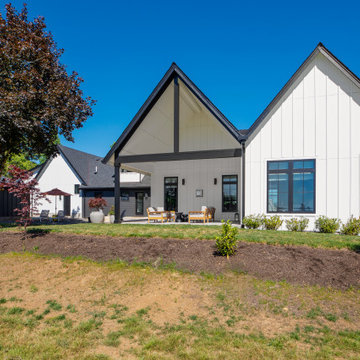
Indoor to outdoor living. This is the perfect lounge area that oversees the horse's boarding stable next door.
ポートランドにあるラグジュアリーな巨大なカントリー風のおしゃれな裏庭のテラス (コンクリート板舗装 、張り出し屋根) の写真
ポートランドにあるラグジュアリーな巨大なカントリー風のおしゃれな裏庭のテラス (コンクリート板舗装 、張り出し屋根) の写真
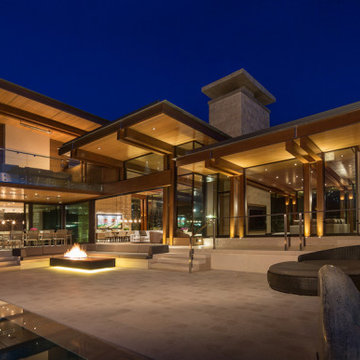
Whistler Ski Lodge with thermally broken Bronze and Steel windows and doors, corner glazing and Lift & Slide doors.
バンクーバーにあるラグジュアリーな巨大なモダンスタイルのおしゃれな裏庭のテラスの写真
バンクーバーにあるラグジュアリーな巨大なモダンスタイルのおしゃれな裏庭のテラスの写真
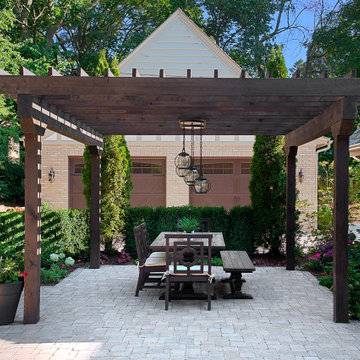
Creating an outdoor dining room on the spacious new brick paved patio allows for family and friends to gather long into the evenings for good food and great wine. Beyond, the brand new two gar detached garage was carefully crafted to blend seamlessly with the original home - including the slate tile roof.
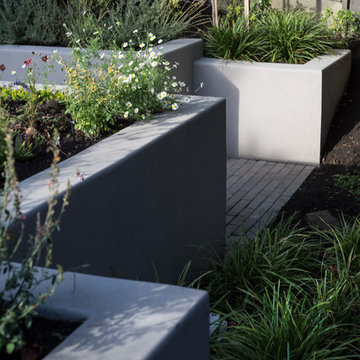
After completing an interior remodel for this mid-century home in the South Salem hills, we revived the old, rundown backyard and transformed it into an outdoor living room that reflects the openness of the new interior living space. We tied the outside and inside together to create a cohesive connection between the two. The yard was spread out with multiple elevations and tiers, which we used to create “outdoor rooms” with separate seating, eating and gardening areas that flowed seamlessly from one to another. We installed a fire pit in the seating area; built-in pizza oven, wok and bar-b-que in the outdoor kitchen; and a soaking tub on the lower deck. The concrete dining table doubled as a ping-pong table and required a boom truck to lift the pieces over the house and into the backyard. The result is an outdoor sanctuary the homeowners can effortlessly enjoy year-round.
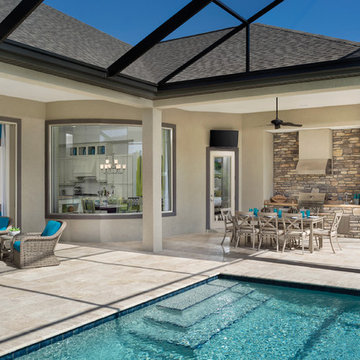
This inviting outdoor space makes for a great entertainment or relaxation area.
タンパにあるラグジュアリーな巨大なトロピカルスタイルのおしゃれな裏庭のテラス (アウトドアキッチン、レンガ敷き、張り出し屋根) の写真
タンパにあるラグジュアリーな巨大なトロピカルスタイルのおしゃれな裏庭のテラス (アウトドアキッチン、レンガ敷き、張り出し屋根) の写真
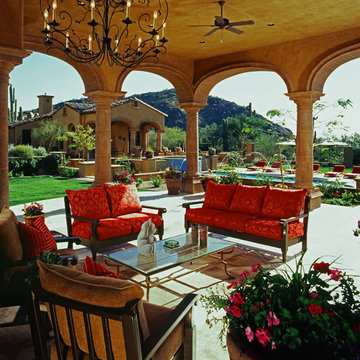
Inspiring outdoor areas with patio furniture by Fratantoni Interior Designers!
Follow us on Twitter, Pinterest, Instagram and Facebook for more inspiring home decor tips!
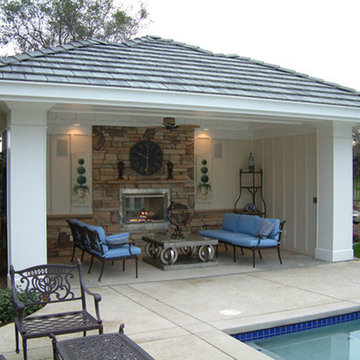
サクラメントにあるラグジュアリーな巨大なトラディショナルスタイルのおしゃれな裏庭のテラス (コンクリート敷き 、ファイヤーピット、ガゼボ・カバナ) の写真
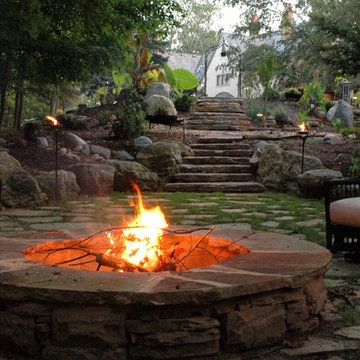
A romantic stone staircase leads from the main pool area to a secluded patio and fire ring.
Neal's Design Remodel
シンシナティにある巨大なエクレクティックスタイルのおしゃれな裏庭のテラス (ファイヤーピット、天然石敷き、日よけなし) の写真
シンシナティにある巨大なエクレクティックスタイルのおしゃれな裏庭のテラス (ファイヤーピット、天然石敷き、日よけなし) の写真
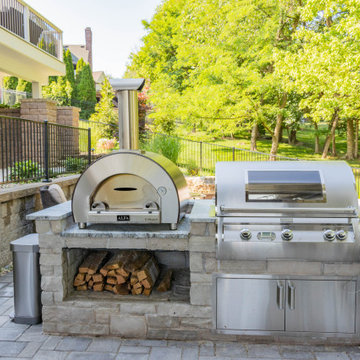
A extravagant pool side outdoor room with a fireplace, outdoor kitchen, swim-up bar, Infratech heaters, cedar tongue and groove ceiling with a custom stain, and Universal Motions Retractable screens.
This project also includes a beautiful Trex Open deck with an underdeck area.
The outdoor kitchen includes:
- A FireMagic grill
- Fire Magic Cabinets and Drawers
- An Alfa pizza oven
- Two Blaze under counter refrigerators
- Granite countertops
- All finished in stone to match the fireplace
巨大なテラス・中庭の写真
108
