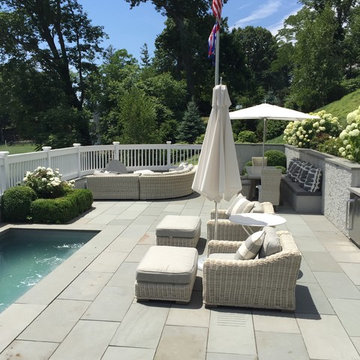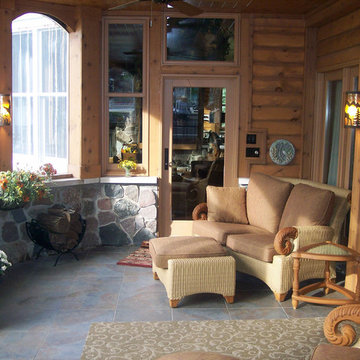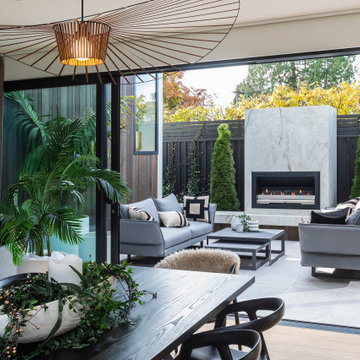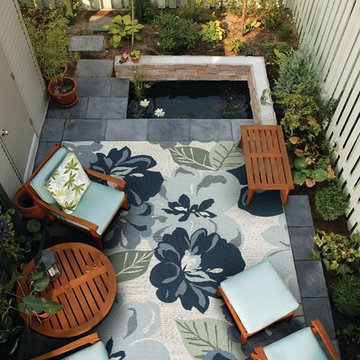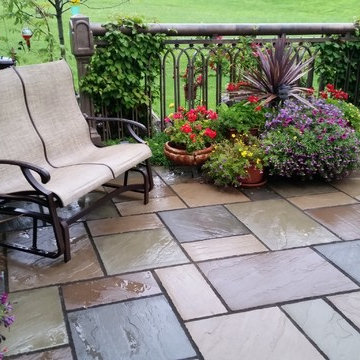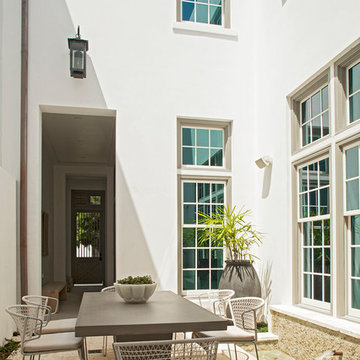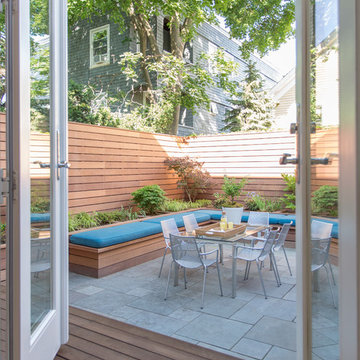小さなテラス・中庭 (タイル敷き) の写真
絞り込み:
資材コスト
並び替え:今日の人気順
写真 1〜20 枚目(全 732 枚)
1/3

This Courtyard was transformed from being an Astro Turf box to a useable, versatile Outdoor Room!
ロンドンにある高級な小さなコンテンポラリースタイルのおしゃれな裏庭のテラス (タイル敷き、パーゴラ) の写真
ロンドンにある高級な小さなコンテンポラリースタイルのおしゃれな裏庭のテラス (タイル敷き、パーゴラ) の写真
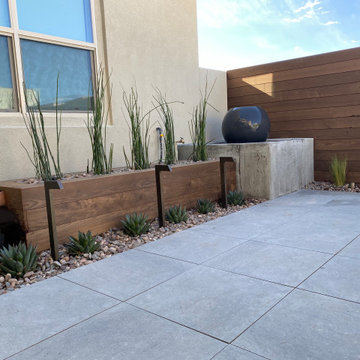
A modern courtyard patio area in Las Vegas, NV.
ラスベガスにある高級な小さなモダンスタイルのおしゃれな中庭のテラス (噴水、タイル敷き) の写真
ラスベガスにある高級な小さなモダンスタイルのおしゃれな中庭のテラス (噴水、タイル敷き) の写真
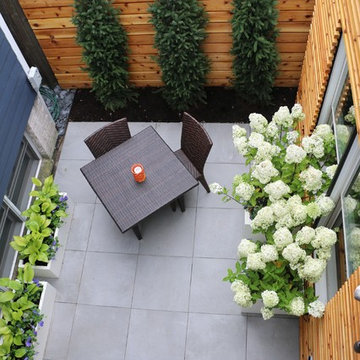
This small backyard landscape sandwiched between home and garage, was transformed from a drab weed patch into a stunning outdoor breakfast nook! Porcelain patio pavers were carefully installed for improved drainage to move water away from the home. A new cedar fence was installed between neighboring lots. A custom cedar trellis was installed over the garage facade, to draw attention away from the garage siding, framing windows and foliage. Pretty white planters, large hydrangea blooms, crisp lime green hostas and purple pansies add color and brightness to this shaded retreat. LED lighting and irrigation systems were also integrated into the landscape.
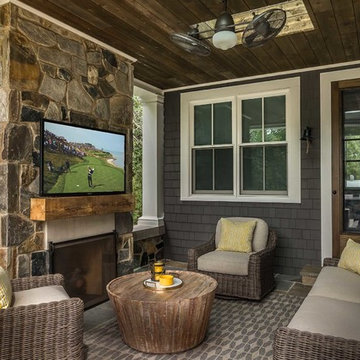
Connected to an outdoor kitchen is an expansive open-air porch with fireplace and TV.
シカゴにあるお手頃価格の小さなカントリー風のおしゃれな横庭のテラス (ファイヤーピット、タイル敷き、張り出し屋根) の写真
シカゴにあるお手頃価格の小さなカントリー風のおしゃれな横庭のテラス (ファイヤーピット、タイル敷き、張り出し屋根) の写真
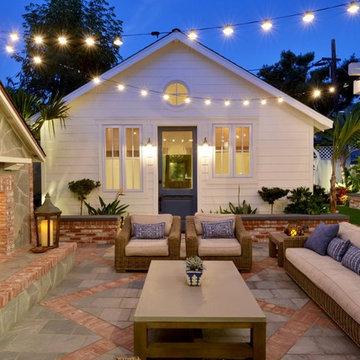
Martin Mann photographer
サンディエゴにあるラグジュアリーな小さなビーチスタイルのおしゃれな裏庭のテラス (ファイヤーピット、タイル敷き、日よけなし) の写真
サンディエゴにあるラグジュアリーな小さなビーチスタイルのおしゃれな裏庭のテラス (ファイヤーピット、タイル敷き、日よけなし) の写真
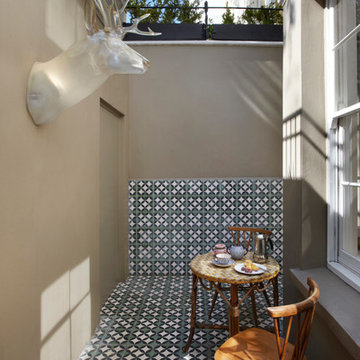
The house features a number of innovations and bespoke details like the deer head Trophee light and ‘Beirutiful Circle’ hand-made tiles designed by WHAT_architecture and made by Al Andalous, Morocco
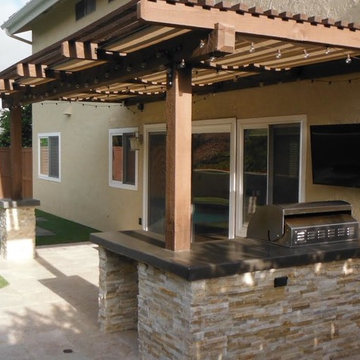
Polished concrete counter top with Ipe facia
サンディエゴにある低価格の小さなトラディショナルスタイルのおしゃれな裏庭のテラス (アウトドアキッチン、タイル敷き、パーゴラ) の写真
サンディエゴにある低価格の小さなトラディショナルスタイルのおしゃれな裏庭のテラス (アウトドアキッチン、タイル敷き、パーゴラ) の写真
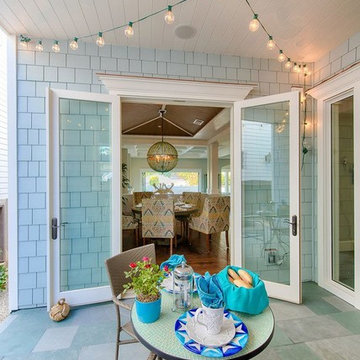
This courtyard patio connects to the dining room through glass double doors, making the transition from indoor to outdoor entertaining a breeze. We partnered with Jennifer Allison Design on this project. Her design firm contacted us to paint the entire house - inside and out. Images are used with permission. You can contact her at (310) 488-0331 for more information.
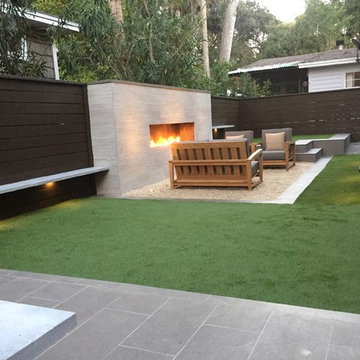
Small spaces can provide big challenges. These homeowners wanted to include a lot in their tiny backyard! There were also numerous city restrictions to comply with, and elevations to contend with. The design includes several seating areas, a fire feature that can be seen from the home's front entry, a water wall, and retractable screens.
This was a "design only" project. Installation was coordinated by the homeowner and completed by others.
Photos copyright Cascade Outdoor Design, LLC
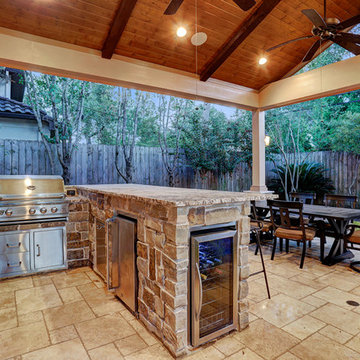
Gorgeous Travertine flooring, modern rectangle fire pit to allow a beautiful pool view, custom stone/granite kitchen with granite counters, RCS frills and fun wine cooler! Open concept wooden T&G ceiling and exposed beams.
TK Images
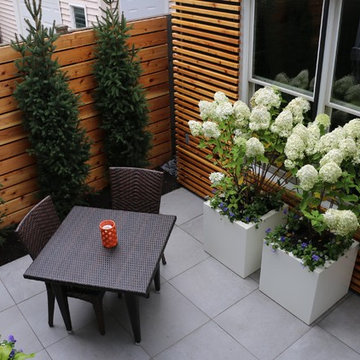
This small backyard landscape sandwiched between home and garage, was transformed from a drab weed patch into a stunning outdoor breakfast nook! Porcelain patio pavers were carefully installed for improved drainage to move water away from the home. A new cedar fence was installed between neighboring lots. A custom cedar trellis was installed over the garage facade, to draw attention away from the garage siding, framing windows and foliage. Pretty white planters, large hydrangea blooms, crisp lime green hostas and purple pansies add color and brightness to this shaded retreat. LED lighting and irrigation systems were also integrated into the landscape.
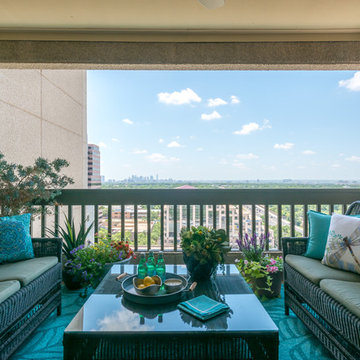
"A HOME WITH A VIEW" OF Downtown Dallas. 18th floor Hi-rise Patio. Interior Design by Dona Rosene Interiors; Photography by Michael Hunter
ダラスにある高級な小さなトランジショナルスタイルのおしゃれなテラス・中庭 (コンテナガーデン、タイル敷き、張り出し屋根) の写真
ダラスにある高級な小さなトランジショナルスタイルのおしゃれなテラス・中庭 (コンテナガーデン、タイル敷き、張り出し屋根) の写真
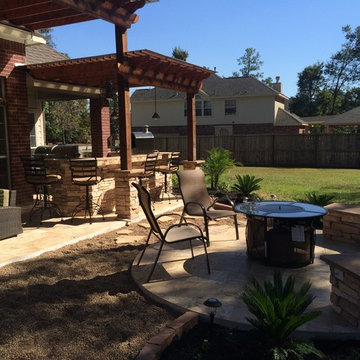
A two-level pergola, circular firepit area and outdoor kitchen with a charcoal-gas combo grill star in this Houston patio addition designed for entertaining large crowds in style.
"The client was an attorney with a passion for cooking and entertaining," says the project's principal designer, Lisha Maxey of LGH Designs. "Her main objective with this space was to create a large area for 10 to 20 guests, including seating and the prep and cooking of meals."
Located in the backyard of the client's home in Spring, TX, this beautiful outdoor living and entertaining space includes a 28-by-12-foot patio with Fantastico silver travertine tile flooring, arranged in a Versailles pattern. The walkway is Oklahoma wister flagstone.
Providing filtered shade for the patio is a two-level pergola of treated pine stained honey gold. The larger, higher tier is about 18 by 10 feet; the smaller, lower tier is about 10 feet square.
"We covered the entire pergola with Lexan - a high-quality, clear acrylic sheet that provides protection from the sun, heat and rain," says Outdoor Homescapes of Houston owner Wayne Franks.
Beneath the lower tier of the pergola sits an L-shaped, 12-by-9-foot outdoor kitchen island faced with Carmel Country ledgestone. The island houses a Fire Magic® combination charcoal-gas grill and lowered power burner, a Pacific Living countertop pizza oven and a stainless steel RCS trash drawer and sink. The countertops and raised bar are Fantastico silver travertine (18-square-inch tiles) and the backsplash is real quartz.
"The most unique design item of this kitchen area is the hexagon/circular table we added to the end of the long bar," says Lisha. This enabled the client to add seating for her dining guests."
Under the higher, larger tier of the pergola is a seating area, made up of a coffee table and espresso-colored rattan sofa and club chairs with spring-green-and-white cushions.
"Lighting also plays an important role in this space, since the client often entertains in the evening," says Wayne. Enter the chandelier over the patio seating arrangement and - over the outdoor kitchen - pendant lamps and an industrial-modern ceiling fan with a light fixture in the center. "It's important to layer your lighting for ambiance, security and safety - from an all-over ambient light that fills the space to under-the-counter task lighting for food prep and cooking to path and retaining wall lighting."
Off the patio is a transition area of crushed granite and floating flagstone pavers, leading to a circular firepit area of stamped concrete.
At the center of this circle is the standalone firepit, framed at the back by a curved stone bench. The walls of the bench and column bases for the pergola, by the way, are the same ledgestone as the kitchen island. The top slab on the bench is a hearth piece of manmade stone.
"I think the finish materials blend with the home really well," says Wayne. "We met her objectives of being able to entertain with 10 to 12 to 20 people at one time and being able to cook with charcoal and gas separately in one unit. And of course, the project was on time, on budget."
"It is truly a paradise," says the client in her Houzz review of the project. "They listened to my vision and incorporated their expertise to create an outdoor living space just perfect for me and my family!"
小さなテラス・中庭 (タイル敷き) の写真
1
