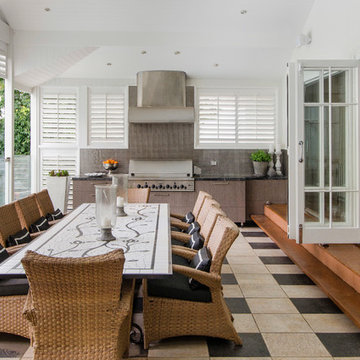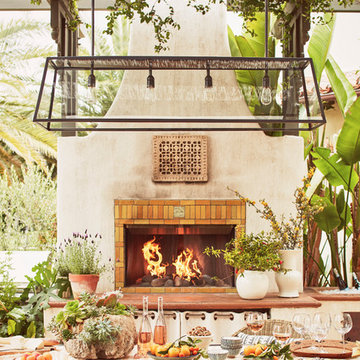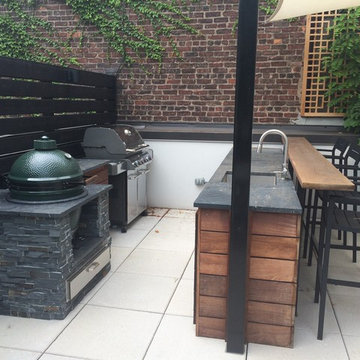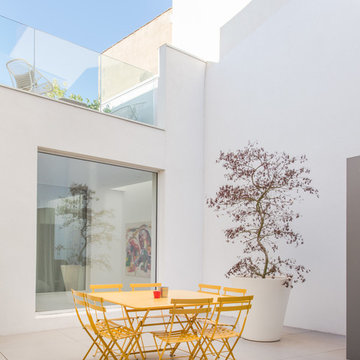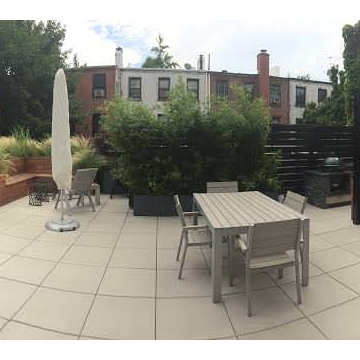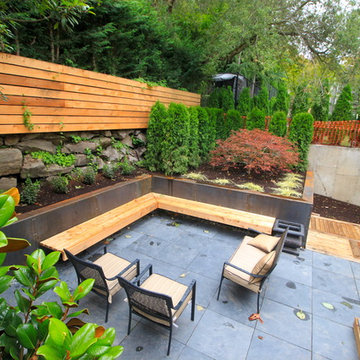テラス・中庭 (タイル敷き) の写真
絞り込み:
資材コスト
並び替え:今日の人気順
写真 1781〜1800 枚目(全 13,407 枚)
1/2
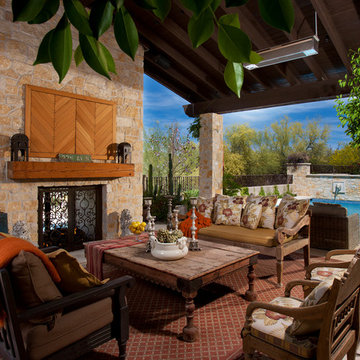
Dino Tonn Photography, Inc.
フェニックスにある高級な中くらいな地中海スタイルのおしゃれな裏庭のテラス (ファイヤーピット、タイル敷き、張り出し屋根) の写真
フェニックスにある高級な中くらいな地中海スタイルのおしゃれな裏庭のテラス (ファイヤーピット、タイル敷き、張り出し屋根) の写真
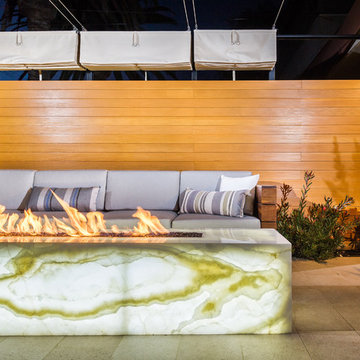
Ulimited Style Photography
http://www.houzz.com/ideabooks/49412194/list/patio-details-a-relaxing-front-yard-retreat-in-los-angeles
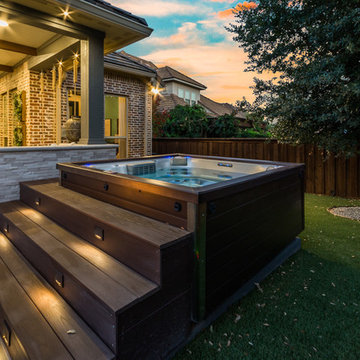
These clients spent the majority of their time outside and entertained frequently, but their existing patio space didn't allow for larger gatherings.
We added nearly 500 square feet to the already 225 square feet existing to create this expansive outdoor living room. The outdoor fireplace is see-thru and can fully convert to wood burning should the clients desire. Beyond the fireplace is a spa built in on two sides with a composite deck, LED step lighting, and outdoor rated TV, and additional counter space.
The outdoor grilling area mimics the interior of the clients home with a kitchen island and space for dining.
Heaters were added in ceiling and mounted to walls to create additional heat sources.
To capture the best lighting, our clients enhanced their space with lighting in the overhangs, underneath the benches adjacent the fireplace, and recessed cans throughout.
Audio/Visual details include an outdoor rated TV by the spa, Sonos surround sound in the main sitting area, the grilling area, and another landscape zone by the spa.
The lighting and audio/visual in this project is also fully automated.
To bring their existing area and new area together for ultimate entertaining, the clients remodeled their exterior breakfast room wall by removing three windows and adding an accordion door with a custom retractable screen to keep bugs out of the home.
For landscape, the existing sod was removed and synthetic turf installed around the entirety of the backyard area along with a small putting green.
Selections:
Flooring - 2cm porcelain paver
Kitchen/island: Fascia is ipe. Counters are 3cm quartzite
Dry Bar: Fascia is stacked stone panels. Counter is 3cm granite.
Ceiling: Painted tongue and groove pine with decorative stained cedar beams.
Additional Paint: Exterior beams painted accent color (do not match existing house colors)
Roof: Slate Tile
Benches: Tile back, stone (bullnose edge) seat and cap
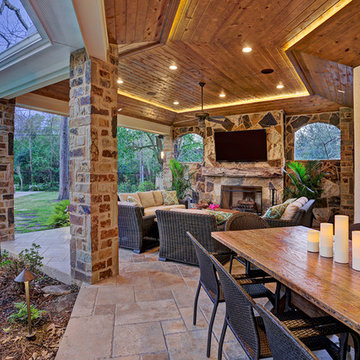
DINING AND RELAXING
The outdoor kitchen area flows into the long dining area and right into the sitting area. This outdoor living space has it all!
TK IMAGES
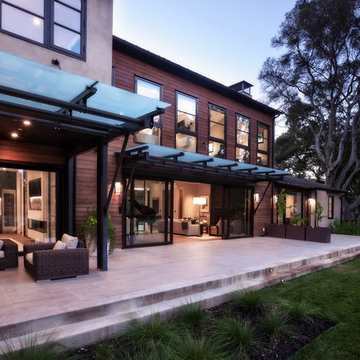
JPM Construction offers complete support for designing, building, and renovating homes in Atherton, Menlo Park, Portola Valley, and surrounding mid-peninsula areas. With a focus on high-quality craftsmanship and professionalism, our clients can expect premium end-to-end service.
The promise of JPM is unparalleled quality both on-site and off, where we value communication and attention to detail at every step. Onsite, we work closely with our own tradesmen, subcontractors, and other vendors to bring the highest standards to construction quality and job site safety. Off site, our management team is always ready to communicate with you about your project. The result is a beautiful, lasting home and seamless experience for you.
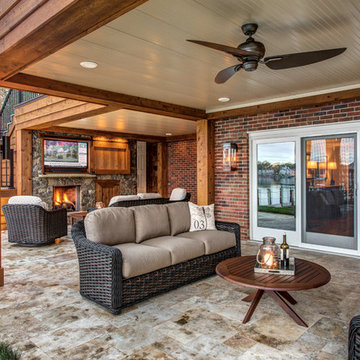
Jim Schmid Photography
シャーロットにある高級な広いラスティックスタイルのおしゃれな裏庭のテラス (ファイヤーピット、タイル敷き、張り出し屋根) の写真
シャーロットにある高級な広いラスティックスタイルのおしゃれな裏庭のテラス (ファイヤーピット、タイル敷き、張り出し屋根) の写真
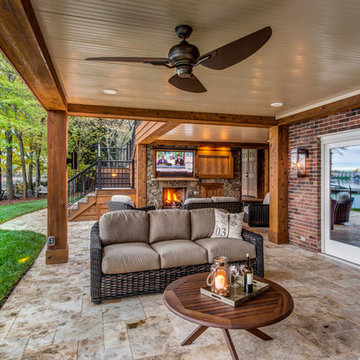
Jim Schmid Photography
シャーロットにある高級な広いラスティックスタイルのおしゃれな裏庭のテラス (ファイヤーピット、タイル敷き、張り出し屋根) の写真
シャーロットにある高級な広いラスティックスタイルのおしゃれな裏庭のテラス (ファイヤーピット、タイル敷き、張り出し屋根) の写真
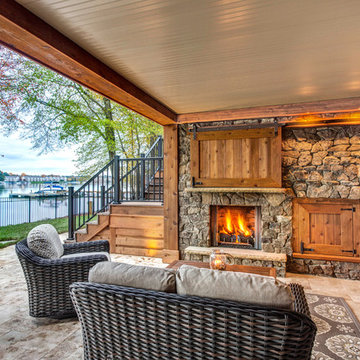
Jim Schmid Photography
シャーロットにある高級な広いラスティックスタイルのおしゃれな裏庭のテラス (ファイヤーピット、タイル敷き、張り出し屋根) の写真
シャーロットにある高級な広いラスティックスタイルのおしゃれな裏庭のテラス (ファイヤーピット、タイル敷き、張り出し屋根) の写真
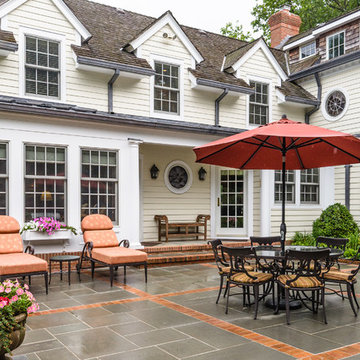
Patio and back exterior view of Traditional White Colonial home with green shutters. Expansive property surrounds this equally large home. This classic home is complete with white vinyl siding, white entryway / windows, and red brick chimneys. Large stone patio with glossy red and brown stone tile, has a surrounding low red brick wall.
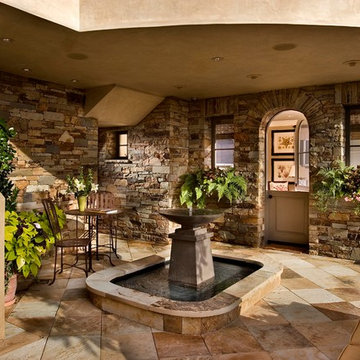
Corona del Mar, California
Eric Figge Photographer
オレンジカウンティにある中くらいなコンテンポラリースタイルのおしゃれな前庭のテラス (タイル敷き、コンテナガーデン、張り出し屋根) の写真
オレンジカウンティにある中くらいなコンテンポラリースタイルのおしゃれな前庭のテラス (タイル敷き、コンテナガーデン、張り出し屋根) の写真
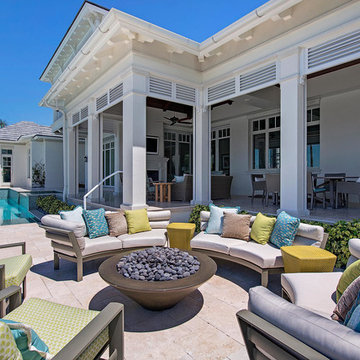
Interior Design Naples, FL
マイアミにあるお手頃価格の中くらいなトランジショナルスタイルのおしゃれな裏庭のテラス (ファイヤーピット、日よけなし、タイル敷き) の写真
マイアミにあるお手頃価格の中くらいなトランジショナルスタイルのおしゃれな裏庭のテラス (ファイヤーピット、日よけなし、タイル敷き) の写真
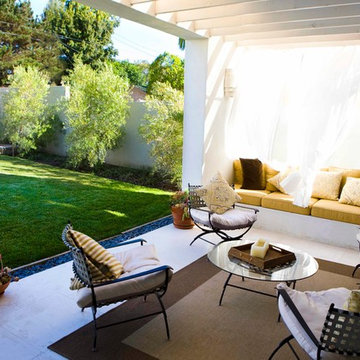
Landscape Design by Dan Garness, www.garness.net
ロサンゼルスにある中くらいなコンテンポラリースタイルのおしゃれな裏庭のテラス (タイル敷き、パーゴラ) の写真
ロサンゼルスにある中くらいなコンテンポラリースタイルのおしゃれな裏庭のテラス (タイル敷き、パーゴラ) の写真
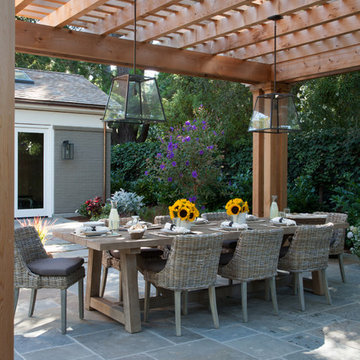
Outdoor entertaining at its elegant best. A pergola designates the dining space of the patio and allows for overhead lighting and electricity. Photography by www.macdonaldphoto.com. Interior design by Marie Christine Design of NYC.
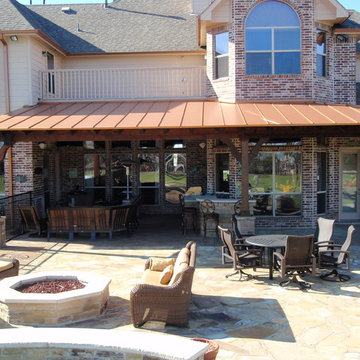
Custom built arbors are the first step in transforming your back yard into a useable area. A properly built arbor will provide the necessary retreat from the hot summer sun as well as creating a nice cozy feel in the evenings. Strategically placed lighting, fans, heaters and misters allow for year round use of your living area.
An outdoor grill station will add value to your home while an elegant custom built fireplace creates the focal point for the whole outdoor living experience. Put some fun back into your evening meals and experience year round outdoor cooking!
テラス・中庭 (タイル敷き) の写真
90
