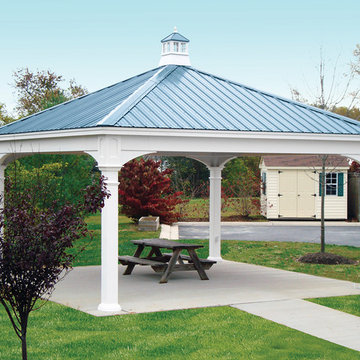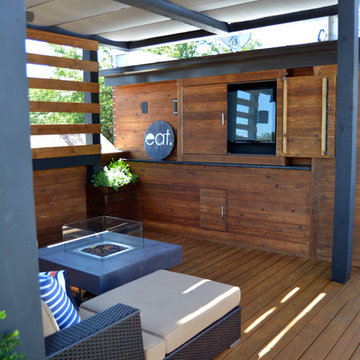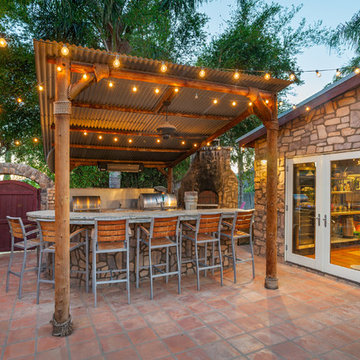中くらいなテラス・中庭 (ガゼボ・カバナ) の写真
絞り込み:
資材コスト
並び替え:今日の人気順
写真 1〜20 枚目(全 3,440 枚)
1/3

Denice Lachapelle
マイアミにある高級な中くらいなコンテンポラリースタイルのおしゃれな裏庭のテラス (アウトドアキッチン、天然石敷き、ガゼボ・カバナ) の写真
マイアミにある高級な中くらいなコンテンポラリースタイルのおしゃれな裏庭のテラス (アウトドアキッチン、天然石敷き、ガゼボ・カバナ) の写真

The pergola, above the uppermost horizontal 'strip' of cedar, is a bronze poly-carbonate, which allows light to come through, but which blocks UV rays and keeps out the rain.
It's also available in clear, and a few more colors.
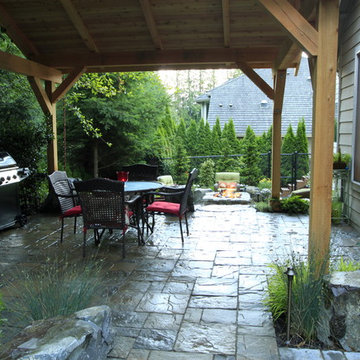
シアトルにある中くらいなトラディショナルスタイルのおしゃれな裏庭のテラス (天然石敷き、ガゼボ・カバナ) の写真
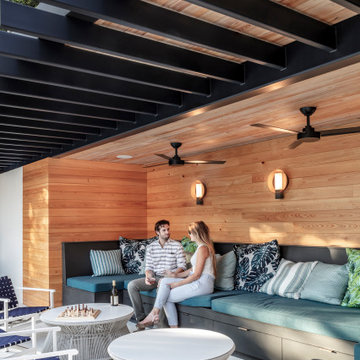
Situated within a one-acre lot in Austin’s Tarry Trail neighborhood, the backyard of this existing 1933- vintage historical house was underutilized. The owners felt that the main drawbacks of the existing backyard were a general disconnection between each outdoor area and a general lack of relationship to the house proper. Therefore, the primary goal of the redesign was a scheme that would promote the use of the outdoor zones, with the pool as a centerpiece.
The first major design move was to frame the pool with a new structure as a backdrop. This cabana is perpendicular to the main house and creates a clear “bookend” to the upper level deck while housing indoor and outdoor activities. Under the cabana’s overhang, an integrated seating space offers a balance of sunlight and shade while an outdoor grill and bar area facilitate the family’s outdoor lifestyle. The only enclosed program exists as a naturally lit perch within the canopy of the trees, providing a serene environment to exercise within the comfort of a climate-controlled space.
A corollary focus was to create sectional variation within the volume of the pool to encourage dynamic use at both ends while relating to the interior program of the home. A shallow beach zone for children to play is located near the family room and the access to the play space in the yard below. At the opposite end of the pool, outside the formal living room, another shallow space is made to be a splash-free sunbathing area perfect for enjoying an adult beverage.
The functional separation set up by the pool creates a subtle and natural division between the energetic family spaces for playing, lounging, and grilling, and the composed, entertaining and dining spaces. The pool also enhances the formal program of the house by acting as a reflecting pool within a composed view from the front entry that draws visitors to an outdoor dining area under a majestic oak tree.
By acting as a connector between the house and the yard, the elongated pool bridges the day-to-day activities within the house and the lush, sprawling backyard. Planter beds and low walls provide loose constraints to organize the overall outdoor living area, while allowing the space to spill out into the yard. Terraces navigate the sectional change in the landscape, offering a passage to the lower yard where children can play on the grass as the parents lounge by the outdoor fireplace.
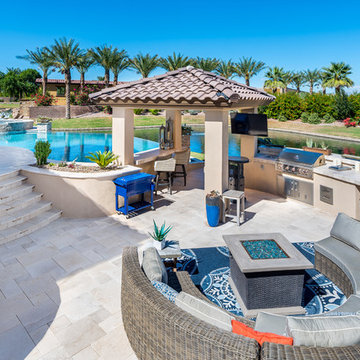
フェニックスにある中くらいなコンテンポラリースタイルのおしゃれな裏庭のテラス (アウトドアキッチン、タイル敷き、ガゼボ・カバナ) の写真

Every day is a vacation in this Thousand Oaks Mediterranean-style outdoor living paradise. This transitional space is anchored by a serene pool framed by flagstone and elegant landscaping. The outdoor living space emphasizes the natural beauty of the surrounding area while offering all the advantages and comfort of indoor amenities, including stainless-steel appliances, custom beverage fridge, and a wood-burning fireplace. The dark stain and raised panel detail of the cabinets pair perfectly with the El Dorado stone pulled throughout this design; and the airy combination of chandeliers and natural lighting produce a charming, relaxed environment.
Flooring
Kitchen and Pool Areas: Concrete
Deck: Fiberon deck material
Light Fixtures: Chandelier
Stone/Masonry: El Dorado
Photographer: Tom Clary
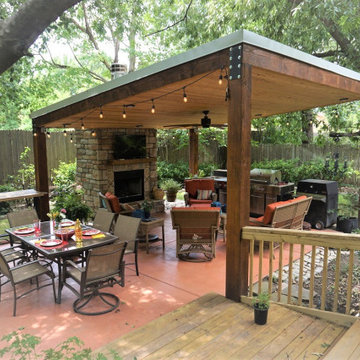
Outdoor living in Tulsa OK. Ceiling fan and fireplace extend contributes to a year round space.
お手頃価格の中くらいなトランジショナルスタイルのおしゃれな裏庭のテラス (アウトドアキッチン、ガゼボ・カバナ、コンクリート板舗装 ) の写真
お手頃価格の中くらいなトランジショナルスタイルのおしゃれな裏庭のテラス (アウトドアキッチン、ガゼボ・カバナ、コンクリート板舗装 ) の写真
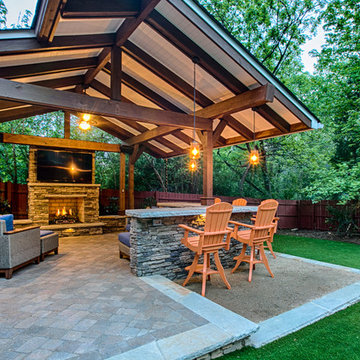
Bruce Saunders, Connectivity Group, LLC
シャーロットにある中くらいなトラディショナルスタイルのおしゃれな裏庭のテラス (ファイヤーピット、コンクリート敷き 、ガゼボ・カバナ) の写真
シャーロットにある中くらいなトラディショナルスタイルのおしゃれな裏庭のテラス (ファイヤーピット、コンクリート敷き 、ガゼボ・カバナ) の写真
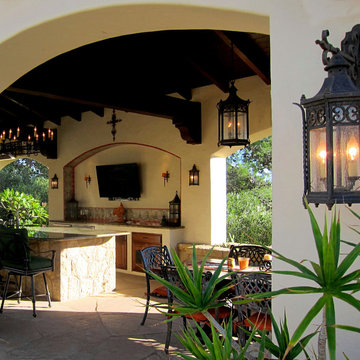
Design Consultant Jeff Doubét is the author of Creating Spanish Style Homes: Before & After – Techniques – Designs – Insights. The 240 page “Design Consultation in a Book” is now available. Please visit SantaBarbaraHomeDesigner.com for more info.
Jeff Doubét specializes in Santa Barbara style home and landscape designs. To learn more info about the variety of custom design services I offer, please visit SantaBarbaraHomeDesigner.com
Jeff Doubét is the Founder of Santa Barbara Home Design - a design studio based in Santa Barbara, California USA.
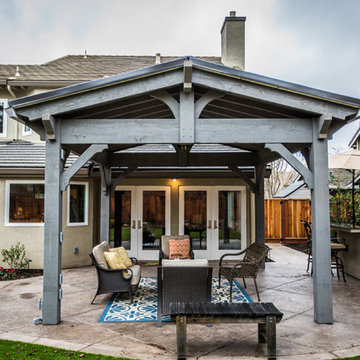
The post on the front left is a TimberVolt™ power post pre-drilled through the entire shaft with no unsightly wiring. The intregrated USB outlets can charge smartphones, tablets and other USB devices as well as serve for other outdoor electrical needs. - Tyson Henderson
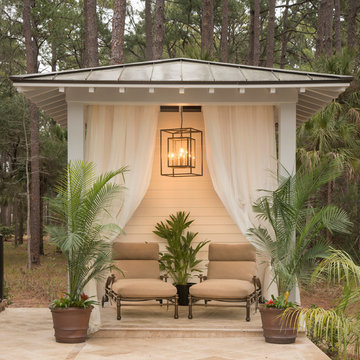
JS Gibson
チャールストンにある高級な中くらいなトランジショナルスタイルのおしゃれな裏庭のテラス (天然石敷き、ガゼボ・カバナ) の写真
チャールストンにある高級な中くらいなトランジショナルスタイルのおしゃれな裏庭のテラス (天然石敷き、ガゼボ・カバナ) の写真
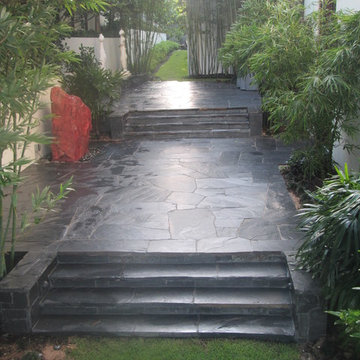
This Florida backyard patios is black slate from Virginia. The boulder fountain is called Red Saphire. All of the stone installation is by Waterfalls Fountains & Gardens Inc.
The Florida tropical bamboo plantings by Landco.
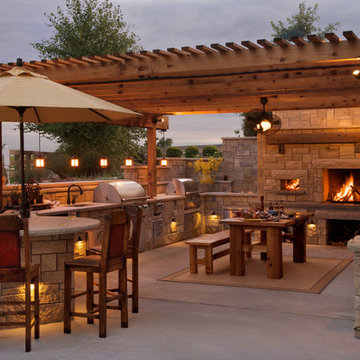
カンザスシティにあるお手頃価格の中くらいなカントリー風のおしゃれな裏庭のテラス (アウトドアキッチン、コンクリート板舗装 、ガゼボ・カバナ) の写真
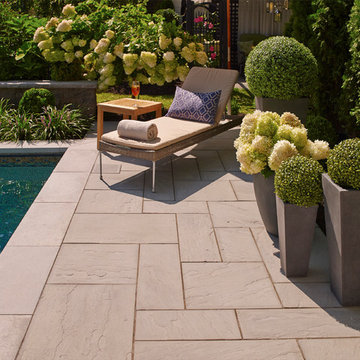
Asymmetrical planter arrangement.
Photographer: Darren Setlow
ニューヨークにあるお手頃価格の中くらいなトランジショナルスタイルのおしゃれな裏庭のテラス (天然石敷き、ガゼボ・カバナ) の写真
ニューヨークにあるお手頃価格の中くらいなトランジショナルスタイルのおしゃれな裏庭のテラス (天然石敷き、ガゼボ・カバナ) の写真
中くらいなテラス・中庭 (ガゼボ・カバナ) の写真
1



