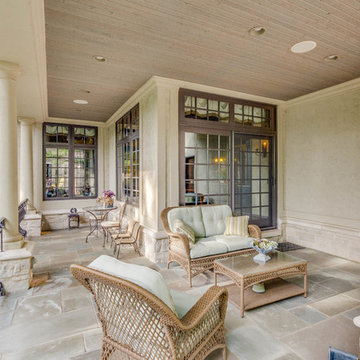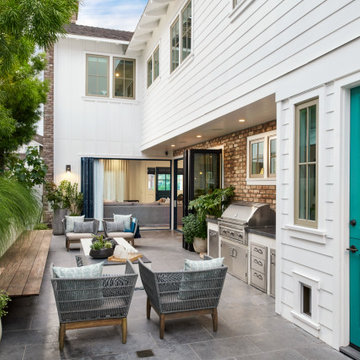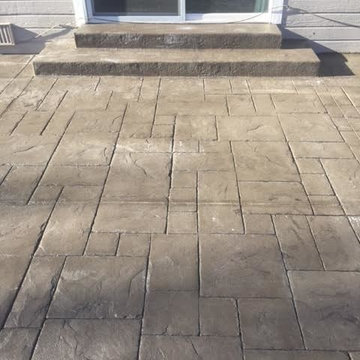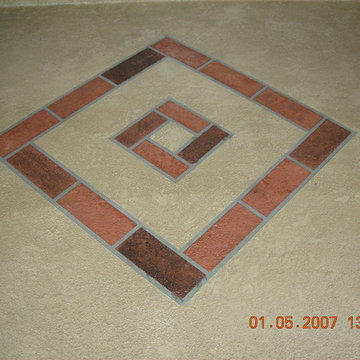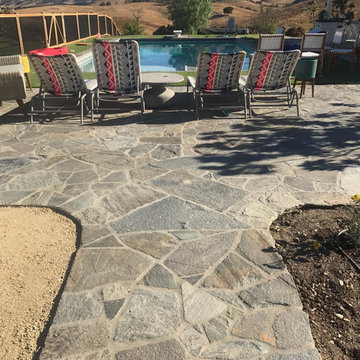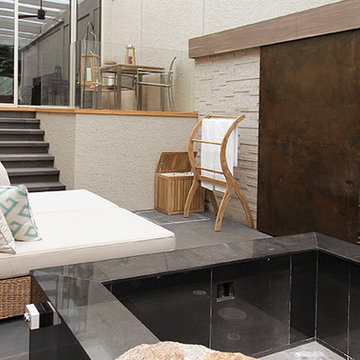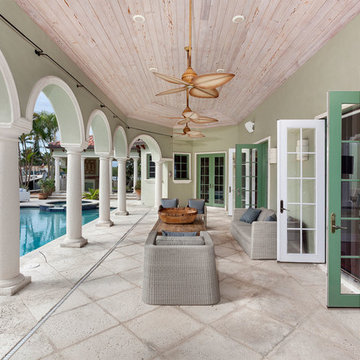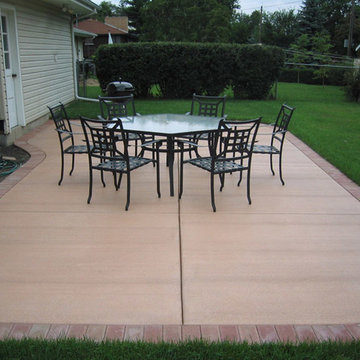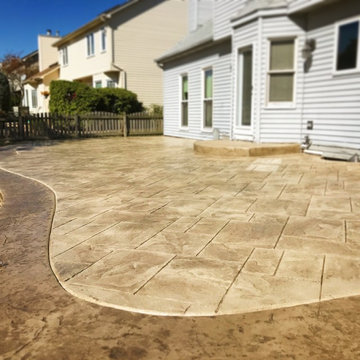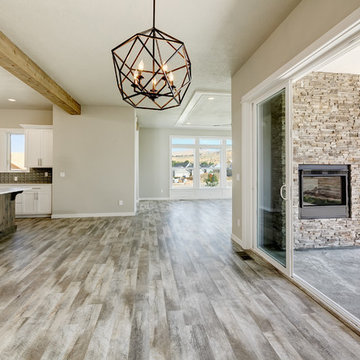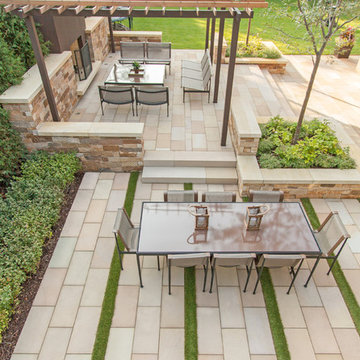ベージュのテラス・中庭 (スタンプコンクリート舗装) の写真
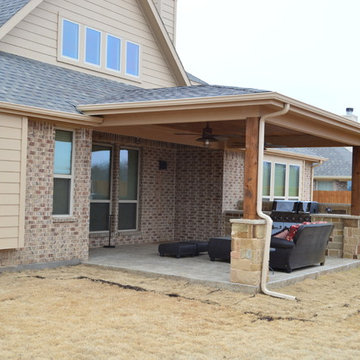
Our covered patio addition in Forney, TX, is full of quality and character. We used chopped Oklahoma stone on the posts and outdoor kitchen/grill area wall. The patio floor is finished with stain & stamp concrete in Bone Walnut. The interior ceiling features a Pine tongue & groove ceiling stained in Walnut.
Photos courtesy Archadeck of Northeast Dallas-Southlake.
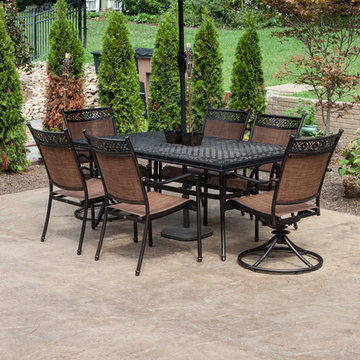
This customer wanted us to make them a patio made of stamped and colored concrete.
ナッシュビルにある高級な中くらいなトラディショナルスタイルのおしゃれな裏庭のテラス (スタンプコンクリート舗装、日よけなし) の写真
ナッシュビルにある高級な中くらいなトラディショナルスタイルのおしゃれな裏庭のテラス (スタンプコンクリート舗装、日よけなし) の写真
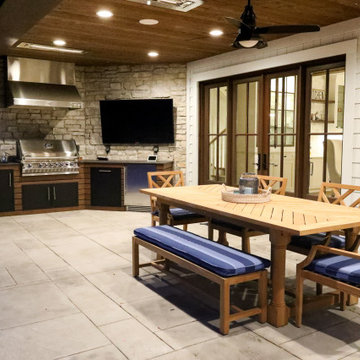
Patio elevation featuring cedar gable brackets, Celect Board & Batten and D7 Shake siding in white; Boral trim boards; cedar lined ceilings; cedar brackets; copper gutters and downspouts; metal roofs and GAF Slateline English Gray Slate roofing shingles. Buechel Stone Fond du Lac Cambrian Blend stone on wall. Napoleon BIPRO 665 Gas Grill and FireMagic vent hood. Weatherproof cabinets from Challenger Designs.
General contracting by Martin Bros. Contracting, Inc.; Architecture by Helman Sechrist Architecture; Home Design by Maple & White Design; Photography by Marie Kinney Photography.
Images are the property of Martin Bros. Contracting, Inc. and may not be used without written permission.
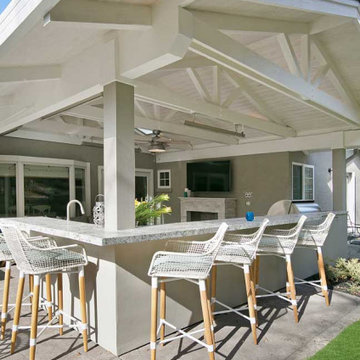
Challenge
The couple’s backyard was limited in space due to an existing retaining wall and terraced yard.
Solution
Gayler Design Build maximized their outdoor living space by designing a 400 square foot pavilion that was attached to the back of their home.
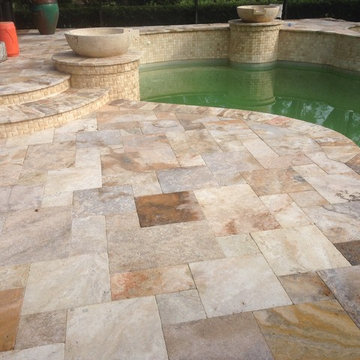
タンパにあるお手頃価格の中くらいな地中海スタイルのおしゃれな裏庭のテラス (アウトドアキッチン、スタンプコンクリート舗装、パーゴラ) の写真
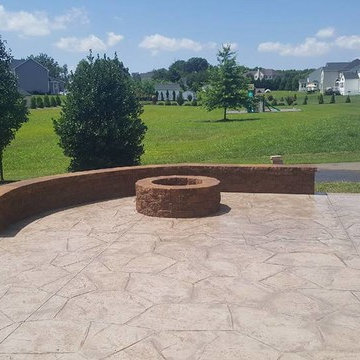
Stamped concrete patio with a block seating wall with caps, the patio has a border of darker tan with a block fire-pit.
他の地域にあるラグジュアリーな広いおしゃれな裏庭のテラス (ファイヤーピット、スタンプコンクリート舗装、日よけなし) の写真
他の地域にあるラグジュアリーな広いおしゃれな裏庭のテラス (ファイヤーピット、スタンプコンクリート舗装、日よけなし) の写真
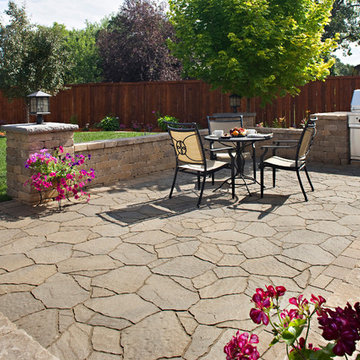
The stamped concrete looks like real natural stone on this Salt Lake backyard patio. The Belgard pavers that make the retaining wall and outdoor kitchen look lovely with the natural look of the concrete.
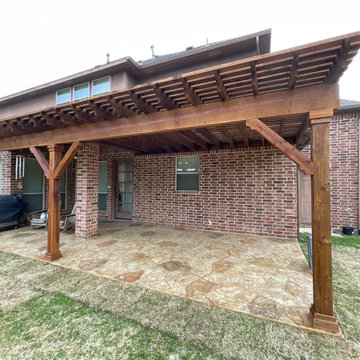
To provide shade and protection for the family and outdoor visitors, Archadeck constructed a large cedar pergola. The purlins at the top of the structure are closer together than in typical pergola fashion to provide that shade and protection. The area below the pergola is home to a brand new hot tub which is being installed by the homeowners, proof positive the Garland TX outdoor living combinations start with masterful design and creative thinking with Archadeck.
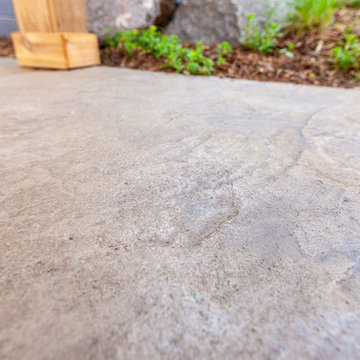
After living in their home for ten years, these homeowners are empty nesters. They went back and forth between remodeling their 2nd floor and creating a backyard oasis. Ultimately, they felt a garage/backyard makeover would best suit their lifestyle. They had no privacy, no shade, and a space longing for attention.
Castle Building & Remodeling teamed up with Field Outdoor Spaces to reimagine this space for everyday use, as well as entertaining.
The garage, which was previously attached to the house, was completely torn down. The new garage was built from the ground up, closer to the alley. This freed up space for what is now a lovely outdoor kitchen pavilion.
Held up by wrapped cedar posts and beams, the ceiling is creatively finished with walnut floor planks. At the ground, stamped concrete was poured to create a stone look. The covered patio extends into a walkway towards the new garage, so the homeowners never have to worry about getting wet when coming and going. This walkway also features motion-activated lights, designed to illuminate the homeowner’s path as he/she enters from the garage.
The outdoor cooking/bar area with concrete countertops and stainless steel storage units is the heart of this space. Complete with two ceiling fans, this new space offers privacy, shade, and comfort for parties and everyday use!
Tour this project in person, September 28 – 29, during the 2019 Castle Home Tour!
ベージュのテラス・中庭 (スタンプコンクリート舗装) の写真
1
