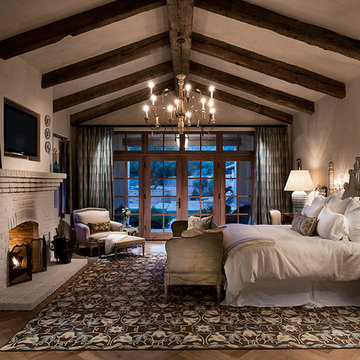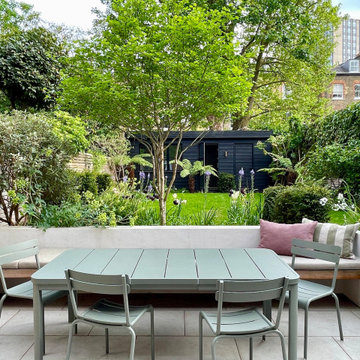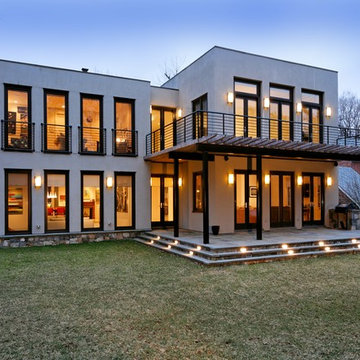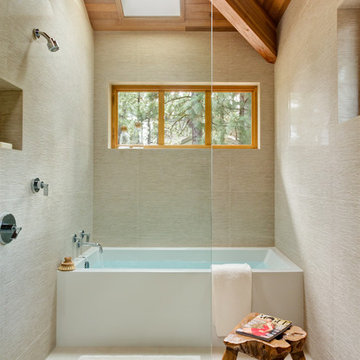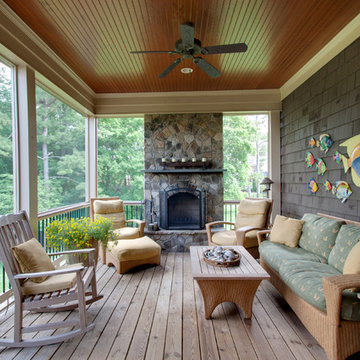住宅の実例写真
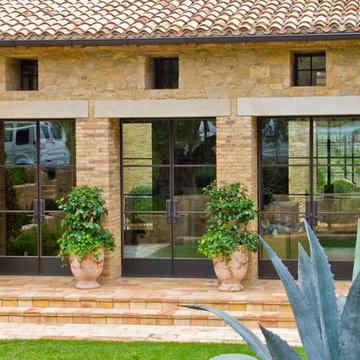
Custom steel french doors and clerestory windows.
オレンジカウンティにあるラグジュアリーな地中海スタイルのおしゃれな大きな家 (混合材サイディング) の写真
オレンジカウンティにあるラグジュアリーな地中海スタイルのおしゃれな大きな家 (混合材サイディング) の写真
希望の作業にぴったりな専門家を見つけましょう
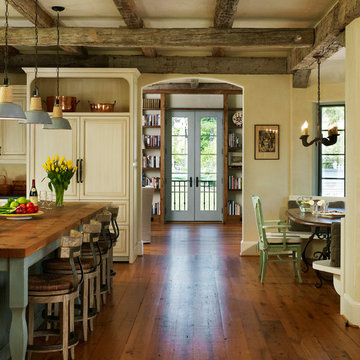
Photographer: Anice Hoachlander from Hoachlander Davis Photography, LLC Principal
Designer: Anthony "Ankie" Barnes, AIA, LEED AP
ワシントンD.C.にあるシャビーシック調のおしゃれなキッチン (木材カウンター、パネルと同色の調理設備、ベージュのキャビネット、落し込みパネル扉のキャビネット、濃色無垢フローリング、茶色い床) の写真
ワシントンD.C.にあるシャビーシック調のおしゃれなキッチン (木材カウンター、パネルと同色の調理設備、ベージュのキャビネット、落し込みパネル扉のキャビネット、濃色無垢フローリング、茶色い床) の写真

Photographer: Jay Goodrich
This 2800 sf single-family home was completed in 2009. The clients desired an intimate, yet dynamic family residence that reflected the beauty of the site and the lifestyle of the San Juan Islands. The house was built to be both a place to gather for large dinners with friends and family as well as a cozy home for the couple when they are there alone.
The project is located on a stunning, but cripplingly-restricted site overlooking Griffin Bay on San Juan Island. The most practical area to build was exactly where three beautiful old growth trees had already chosen to live. A prior architect, in a prior design, had proposed chopping them down and building right in the middle of the site. From our perspective, the trees were an important essence of the site and respectfully had to be preserved. As a result we squeezed the programmatic requirements, kept the clients on a square foot restriction and pressed tight against property setbacks.
The delineate concept is a stone wall that sweeps from the parking to the entry, through the house and out the other side, terminating in a hook that nestles the master shower. This is the symbolic and functional shield between the public road and the private living spaces of the home owners. All the primary living spaces and the master suite are on the water side, the remaining rooms are tucked into the hill on the road side of the wall.
Off-setting the solid massing of the stone walls is a pavilion which grabs the views and the light to the south, east and west. Built in a position to be hammered by the winter storms the pavilion, while light and airy in appearance and feeling, is constructed of glass, steel, stout wood timbers and doors with a stone roof and a slate floor. The glass pavilion is anchored by two concrete panel chimneys; the windows are steel framed and the exterior skin is of powder coated steel sheathing.
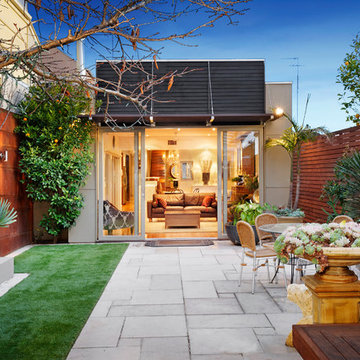
This simple back yard has a variety of materials to add visual variety such as stone walls and pavers, timber slatted fence which is decking ad paint rusted feature walls

Paint-Sherwin Williams Tony Taupe, Cabinetry-Kitchen Craft, Alabaster w/Pewter Glaze and Cappuccino w/Chocolate Glaze, Lighting-Pottery Barn's Hundi Lantern's and Kichler's Circolo chandelier, Tile-Emser Tile, Glass 3 x 6 Fog, Granite-Arctic Cream. Thanks for looking! Jo McKeown/Great Spaces! Special Thanks to Reed Lewis Photography

Michelle Lee Wilson Photography
サンフランシスコにあるコンテンポラリースタイルのおしゃれな裏庭のテラス (ファイヤーピット) の写真
サンフランシスコにあるコンテンポラリースタイルのおしゃれな裏庭のテラス (ファイヤーピット) の写真

URRUTIA DESIGN
Photography by Matt Sartain
サンフランシスコにあるトランジショナルスタイルのおしゃれな浴室 (大理石の洗面台、サブウェイタイル、白い洗面カウンター) の写真
サンフランシスコにあるトランジショナルスタイルのおしゃれな浴室 (大理石の洗面台、サブウェイタイル、白い洗面カウンター) の写真

URRUTIA DESIGN
Photography by Matt Sartain
サンフランシスコにあるトランジショナルスタイルのおしゃれなLDK (白い壁、標準型暖炉、壁掛け型テレビ、淡色無垢フローリング) の写真
サンフランシスコにあるトランジショナルスタイルのおしゃれなLDK (白い壁、標準型暖炉、壁掛け型テレビ、淡色無垢フローリング) の写真

Denash Photography, Designed by Jenny Rausch
Kitchen view of angled corner granite undermount sink. Wood paneled refrigerator, wood flooring, island wood countertop, perimeter granite countertop, inset cabinetry, and decorative accents.
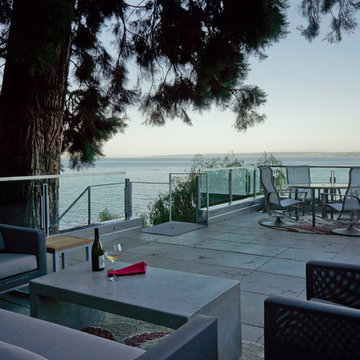
Art Grice
シアトルにあるお手頃価格の中くらいなコンテンポラリースタイルのおしゃれな裏庭のテラス (コンクリート板舗装 、日よけなし) の写真
シアトルにあるお手頃価格の中くらいなコンテンポラリースタイルのおしゃれな裏庭のテラス (コンクリート板舗装 、日よけなし) の写真

Lincoln Barbour
ポートランドにある高級な中くらいなコンテンポラリースタイルのおしゃれなL型キッチン (木材カウンター、シルバーの調理設備、シェーカースタイル扉のキャビネット、濃色木目調キャビネット、白いキッチンパネル、石スラブのキッチンパネル、アンダーカウンターシンク、無垢フローリング) の写真
ポートランドにある高級な中くらいなコンテンポラリースタイルのおしゃれなL型キッチン (木材カウンター、シルバーの調理設備、シェーカースタイル扉のキャビネット、濃色木目調キャビネット、白いキッチンパネル、石スラブのキッチンパネル、アンダーカウンターシンク、無垢フローリング) の写真

The woodland strolling garden combines steppers and shredded bark as it winds through the border, pausing at a “story stone”. Planting locations minimize disturbance to existing canopy tree roots and provide privacy within the yard.

Cool white kitchen, with a stunning statuary white marble island. Photography by Danny . House design by Charles Isreal.
ダラスにあるトラディショナルスタイルのおしゃれなダイニングキッチン (エプロンフロントシンク、落し込みパネル扉のキャビネット、白いキャビネット、白いキッチンパネル、大理石カウンター、グレーのキッチンカウンター) の写真
ダラスにあるトラディショナルスタイルのおしゃれなダイニングキッチン (エプロンフロントシンク、落し込みパネル扉のキャビネット、白いキャビネット、白いキッチンパネル、大理石カウンター、グレーのキッチンカウンター) の写真
住宅の実例写真

Light, bright family room with a smoke leuders mantel. Stained wood beams accent the pale tones in the room. Tall French doors with transoms give a light airy feel to the room. Photography by Danny Piassick. Architectural design by Charles Isreal.
496



















