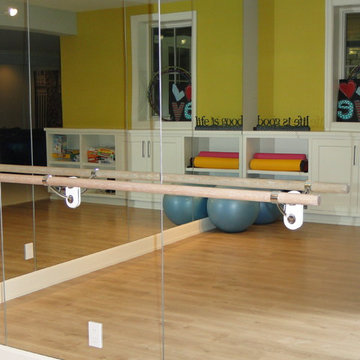住宅の実例写真

The master bedroom is a symphony of textures and patterns with its horizontal banded walls, hexagonal ceiling design, and furnishings that include a sunburst inlaid bone chest, star bamboo silk rug and quatrefoil sheers.
A Bonisolli Photography

Cesar Rubio
Hulburd Design transformed a 1920s French Provincial-style home to accommodate a family of five with guest quarters. The family frequently entertains and loves to cook. This, along with their extensive modern art collection and Scandinavian aesthetic informed the clean, lively palette.
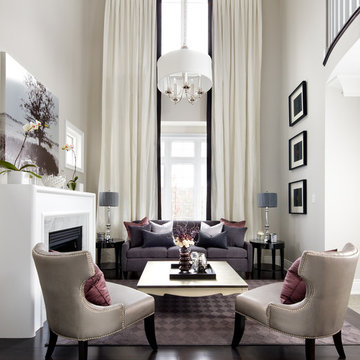
Jane Lockhart's award winning luxury model home for Kylemore Communities. Won the 2011 BILT award for best model home.
Photography, Brandon Barré
トロントにある中くらいなトランジショナルスタイルのおしゃれな応接間 (ベージュの壁、標準型暖炉) の写真
トロントにある中くらいなトランジショナルスタイルのおしゃれな応接間 (ベージュの壁、標準型暖炉) の写真
希望の作業にぴったりな専門家を見つけましょう
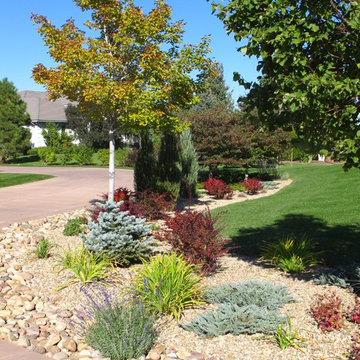
The flower bed is full of stone rocks, evergreen plants, and pops of color.
デンバーにある高級な中くらいな、夏のトラディショナルスタイルのおしゃれな裏庭 (ゼリスケープ、半日向、砂利舗装) の写真
デンバーにある高級な中くらいな、夏のトラディショナルスタイルのおしゃれな裏庭 (ゼリスケープ、半日向、砂利舗装) の写真

Altius Design, Longviews Studios
他の地域にあるラスティックスタイルのおしゃれなリビング (ライブラリー、白い壁、無垢フローリング、標準型暖炉、石材の暖炉まわり) の写真
他の地域にあるラスティックスタイルのおしゃれなリビング (ライブラリー、白い壁、無垢フローリング、標準型暖炉、石材の暖炉まわり) の写真
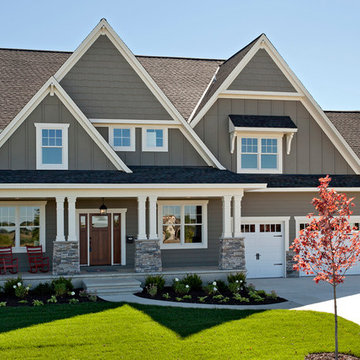
This beautiful little Craftsman in Credit River
Basic concept design is available on the website
https://www.hartsdesign.com/fullscreen-store-page/comp-jql1rjw5/6cdc53f4-ce3e-46f7-a96e-ea93be499bbb/1/%3Fi%3D1%26p%3Dkbm3w%26s%3Dstyle-jql30y7i

Building Design, Plans, and Interior Finishes by: Fluidesign Studio I Builder: Anchor Builders I Photographer: sethbennphoto.com
ミネアポリスにある中くらいなトラディショナルスタイルのおしゃれな玄関 (ベージュの壁、スレートの床) の写真
ミネアポリスにある中くらいなトラディショナルスタイルのおしゃれな玄関 (ベージュの壁、スレートの床) の写真
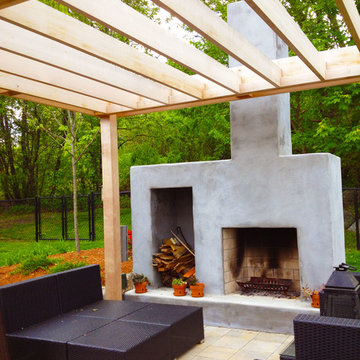
The outdoor entertaining area ends with custom wood burning fireplace with built-in storage and a cedar pergola.
プロビデンスにある高級な中くらいなコンテンポラリースタイルのおしゃれな裏庭のテラス (ファイヤーピット、コンクリート敷き 、パーゴラ) の写真
プロビデンスにある高級な中くらいなコンテンポラリースタイルのおしゃれな裏庭のテラス (ファイヤーピット、コンクリート敷き 、パーゴラ) の写真
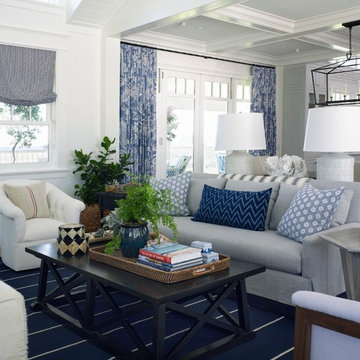
This is the ocean view second story living room which opens to the ocean view deck, dining room and kitchen.
サンディエゴにあるビーチスタイルのおしゃれなLDK (青いカーテン) の写真
サンディエゴにあるビーチスタイルのおしゃれなLDK (青いカーテン) の写真

Photos by Holly Lepere
ロサンゼルスにある高級な広いビーチスタイルのおしゃれなキッチン (エプロンフロントシンク、シェーカースタイル扉のキャビネット、白いキャビネット、青いキッチンパネル、モザイクタイルのキッチンパネル、シルバーの調理設備、無垢フローリング、大理石カウンター) の写真
ロサンゼルスにある高級な広いビーチスタイルのおしゃれなキッチン (エプロンフロントシンク、シェーカースタイル扉のキャビネット、白いキャビネット、青いキッチンパネル、モザイクタイルのキッチンパネル、シルバーの調理設備、無垢フローリング、大理石カウンター) の写真
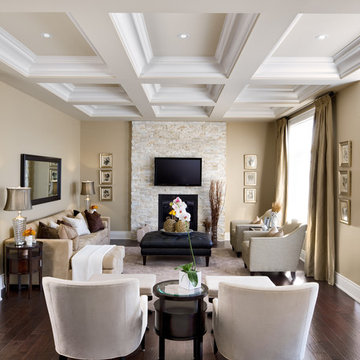
Jane Lockhart's beautifully designed luxury model home for Kylemore Communities.
Photography, Brandon Barré
トロントにあるトラディショナルスタイルのおしゃれな独立型リビング (石材の暖炉まわり、標準型暖炉、壁掛け型テレビ、茶色い床) の写真
トロントにあるトラディショナルスタイルのおしゃれな独立型リビング (石材の暖炉まわり、標準型暖炉、壁掛け型テレビ、茶色い床) の写真

Kurtis Miller - KM Pics
アトランタにある中くらいなカントリー風のおしゃれな家の外観 (混合材サイディング、縦張り、ウッドシングル張り) の写真
アトランタにある中くらいなカントリー風のおしゃれな家の外観 (混合材サイディング、縦張り、ウッドシングル張り) の写真

Built by Highland Custom Homes
ソルトレイクシティにある高級な中くらいなトランジショナルスタイルのおしゃれな玄関ホール (無垢フローリング、ベージュの壁、青いドア、ベージュの床) の写真
ソルトレイクシティにある高級な中くらいなトランジショナルスタイルのおしゃれな玄関ホール (無垢フローリング、ベージュの壁、青いドア、ベージュの床) の写真

41 West Coastal Retreat Series reveals creative, fresh ideas, for a new look to define the casual beach lifestyle of Naples.
More than a dozen custom variations and sizes are available to be built on your lot. From this spacious 3,000 square foot, 3 bedroom model, to larger 4 and 5 bedroom versions ranging from 3,500 - 10,000 square feet, including guest house options.

Keechi Creek Builders
ヒューストンにある高級な広いトラディショナルスタイルのおしゃれなフィッティングルーム (落し込みパネル扉のキャビネット、濃色木目調キャビネット、無垢フローリング) の写真
ヒューストンにある高級な広いトラディショナルスタイルのおしゃれなフィッティングルーム (落し込みパネル扉のキャビネット、濃色木目調キャビネット、無垢フローリング) の写真

Our clients on this project were inspired by their travels to Asia and wanted to mimic this aesthetic at their DC property. We designed a water feature that effectively masks adjacent traffic noise and maintains a small footprint.

リッチモンドにあるトランジショナルスタイルのおしゃれなマスターバスルーム (グレーのキャビネット、置き型浴槽、緑のタイル、グレーの壁、大理石の床、グレーの床、トイレ室) の写真
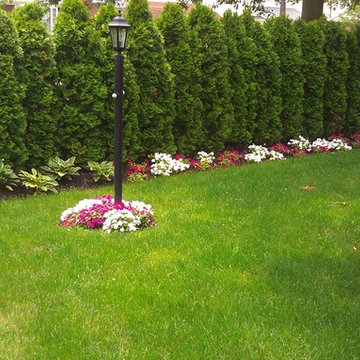
This Floral Park home is a 7,900 square foot property on a corner lot. Due to zoning requirements our design had to conform to strict setback restrictions. As you can see, the major obstacle on this project was to incorporate multiple features into a small, useable outdoor living space. We screened off the entire property with evergreens to ensure this family would have the privacy that is needed on this busy street. We built a 13’ x 15’, concrete wall, vinyl liner, swimming pool with an automated cover and choose to place it in the front yard. We naturalized a Hot Springs vinyl spa by installing stone entry steps and landscaping around it. Feeding off this natural theme, we designed a moss rock waterfall & pond. In front of it we placed a gas campfire, with stone veneer wall surround. This design also encompasses a zen lounge area on a gravel bed with a clear cedar overhead shade pergola.
住宅の実例写真
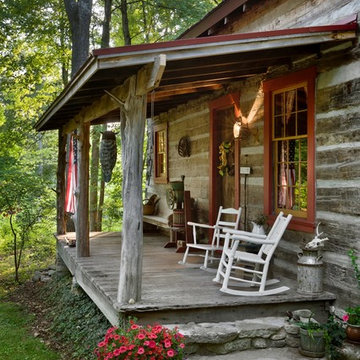
Roger Wade Studio The porch roof was lowered back to the original rafter pockets. The 4 posts were replace with 3 natural cedars over the 3 stone piers. New stone steps were added from the nearby creek. Painted trim & windows. We kept the original rocker & pew. A peaceful retreat to pass the time.
108



















