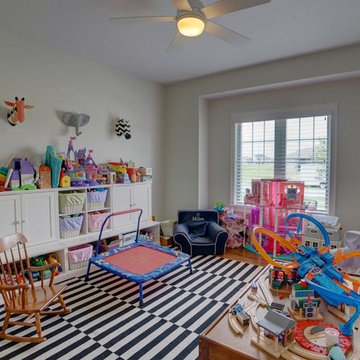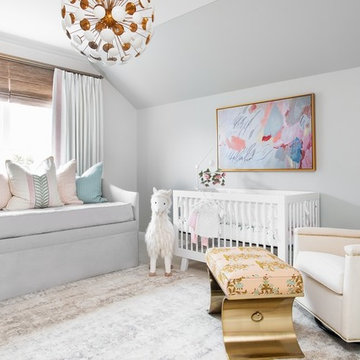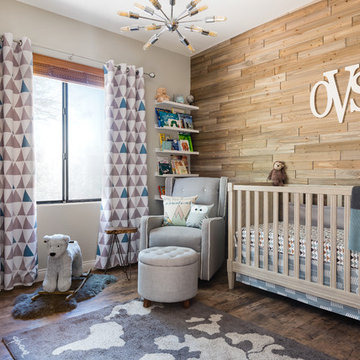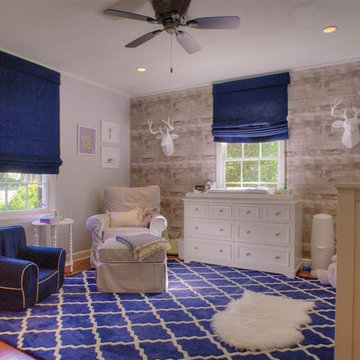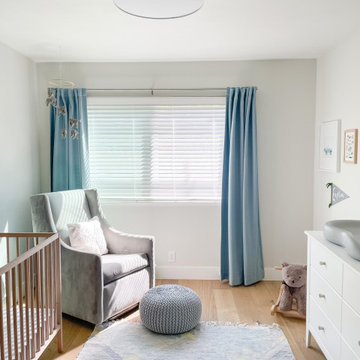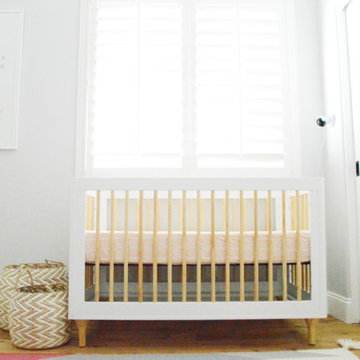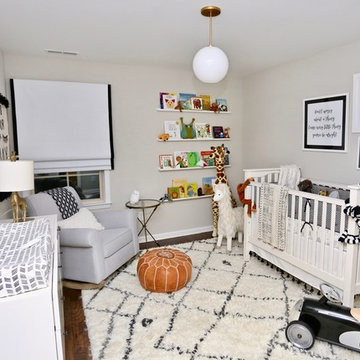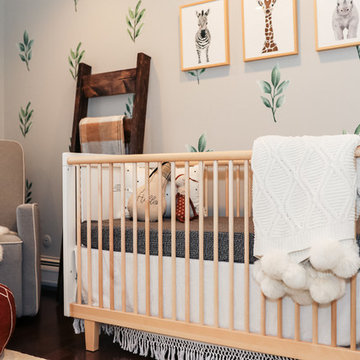赤ちゃん部屋 (グレーの壁) の写真
絞り込み:
資材コスト
並び替え:今日の人気順
写真 381〜400 枚目(全 2,020 枚)
1/2
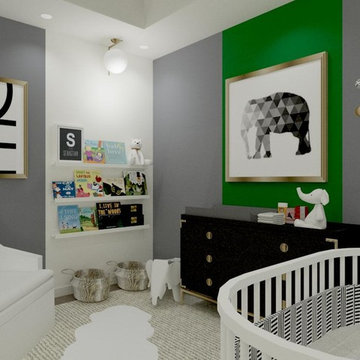
This nursery by Etienne Interiors features a transitional design which is fresh, modern and follows the trend of nurseries that look anything but. The client wanted to incorporate a colour scheme of black, white, gray and gold. Etienne Interiors infused this colour scheme with a pop of Kelly green to enliven the space with an otherwise mono tonal palette. The elephant theme was also updated by using graphic interpretations in black, white and gold. The overall feel of the room is very chic with the addition of the jet black campaign dresser and nightstand. The mid century inspired lighting with brass accents tie into the case goods pieces and provide a soft glow to the room for a sense of calm.
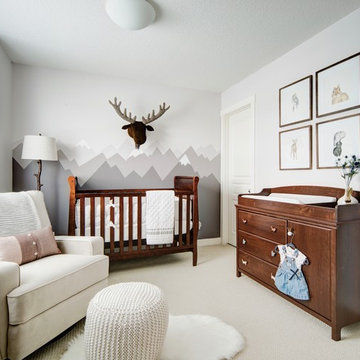
A spare bedroom is transformed into a rocky mountain oasis to welcome baby. The first time parents share a love of the outdoors which was brought to life through the custom mural, accents and art.
Photography: Don Molyneaux
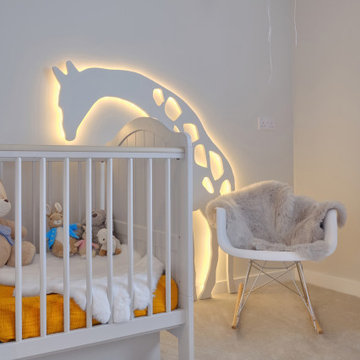
The softness of the carpet and the sheepskin rug make this room dreamy. I designed the light fitting so that it looks as if the giraffe is checking in!
The hand blown glass balloons were a gift from me to the baby!
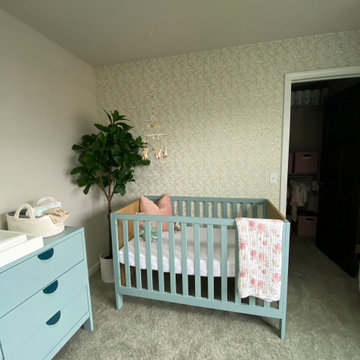
Girls nursery bedroom design.
他の地域にあるお手頃価格の中くらいなコンテンポラリースタイルのおしゃれな赤ちゃん部屋 (グレーの壁、カーペット敷き、女の子用、ベージュの床、壁紙) の写真
他の地域にあるお手頃価格の中くらいなコンテンポラリースタイルのおしゃれな赤ちゃん部屋 (グレーの壁、カーペット敷き、女の子用、ベージュの床、壁紙) の写真
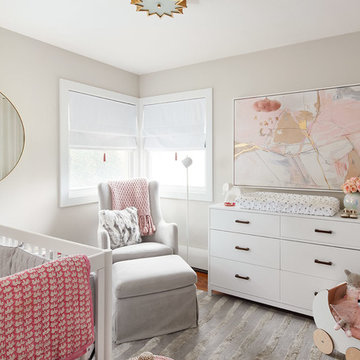
dustin halleck
シカゴにある高級な中くらいなコンテンポラリースタイルのおしゃれな赤ちゃん部屋 (グレーの壁、濃色無垢フローリング、女の子用、グレーの床) の写真
シカゴにある高級な中くらいなコンテンポラリースタイルのおしゃれな赤ちゃん部屋 (グレーの壁、濃色無垢フローリング、女の子用、グレーの床) の写真
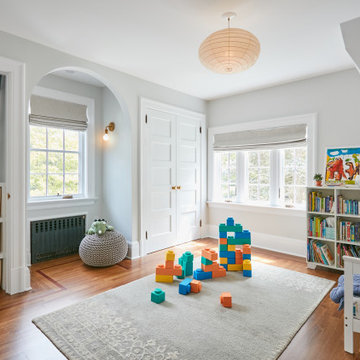
This storybook Tudor languished on the market due to the lack of bedrooms and their inequitable sizes. In a pre-purchase consultation, we assured the owners that we could yield a four-bedroom house - one primary suite and three additional rooms of near equal size - while maintaining the distinguishing details of the home such as the grand stair. On the second floor, a bedroom suite – affectionately referred to as a “kid zone” – achieved equitable sizes and a bonus “kids only” attic loft space...note ladder behind closet door
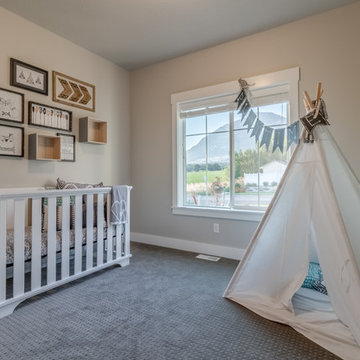
This Visionary Homes Cambridge home plan is simply breathtaking. It features grand windows, an open-floor plan and a grand master suite. You’ll love the open feel of this beautiful home. Call Visionary Homes for details on construction status, plans and finishes at 435-228-4702. Agents welcome!
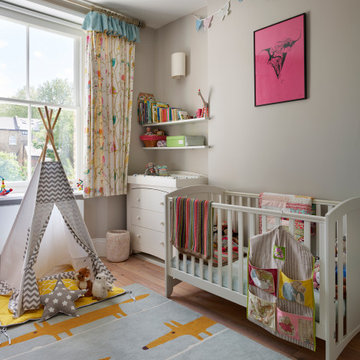
Our Downs Park Road project revolved around the addition of a single storey dining room extension to the rear of a two bedroom Victorian terrace maisonette. The ground floor was completely refurbished in order to galvanise the extension to the rest of the floor plan at this level. The new dining area helped to unlock the potential of the rest of the living spaces and allowed the property’s kitchen to breathe for the first time. The design of the extension centred around the garden design’s existing diagonal axis, with a cantilevered roof creating on open corner sliding door arrangement that would reinforce the connection between the internal and external.
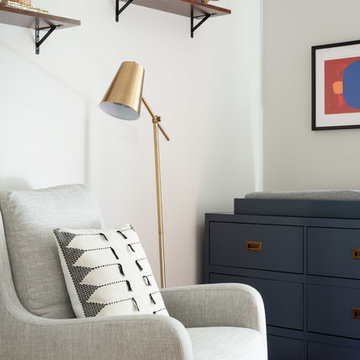
ボストンにあるお手頃価格の小さなエクレクティックスタイルのおしゃれな赤ちゃん部屋 (グレーの壁、無垢フローリング、男の子用、マルチカラーの床) の写真
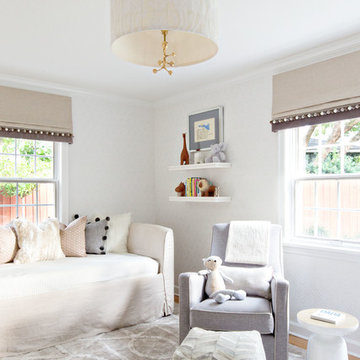
Shannon Lazic Photography
オーランドにあるお手頃価格の中くらいなトランジショナルスタイルのおしゃれな赤ちゃん部屋 (淡色無垢フローリング、男女兼用、グレーの壁) の写真
オーランドにあるお手頃価格の中くらいなトランジショナルスタイルのおしゃれな赤ちゃん部屋 (淡色無垢フローリング、男女兼用、グレーの壁) の写真
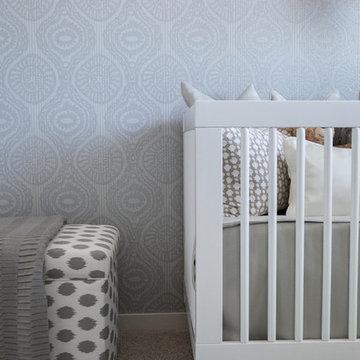
A Solace Salt Spring inspired project including tranquil spaces such as master bedroom, bathroom, kitchen, baby room, and guest rooms. This space is reflects light, natural elements, and provides a instant sense of peace.
Interior design by Canadian Interior Design Firm, Natalie Fuglestveit Interior Design. Photo credit: Lindsay Nichols Photography.
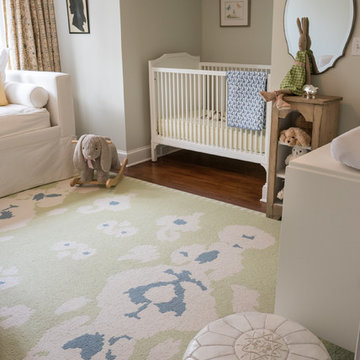
Steffy Hilmer Photography
ニューヨークにある高級な中くらいなカントリー風のおしゃれな赤ちゃん部屋 (グレーの壁、無垢フローリング、女の子用) の写真
ニューヨークにある高級な中くらいなカントリー風のおしゃれな赤ちゃん部屋 (グレーの壁、無垢フローリング、女の子用) の写真
赤ちゃん部屋 (グレーの壁) の写真
20
