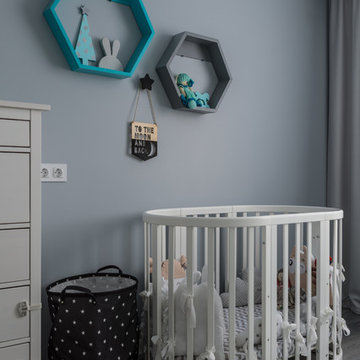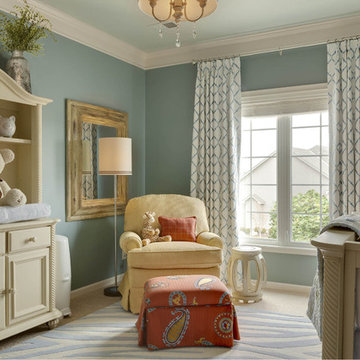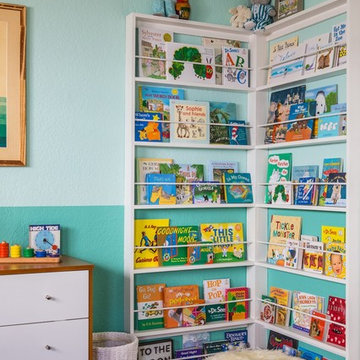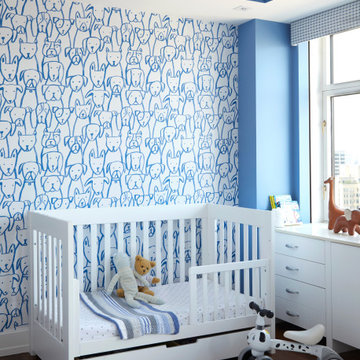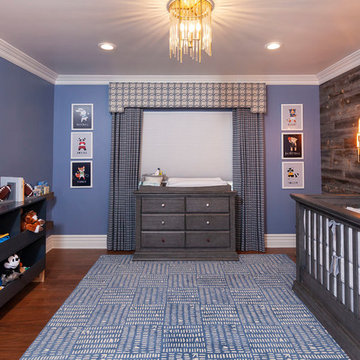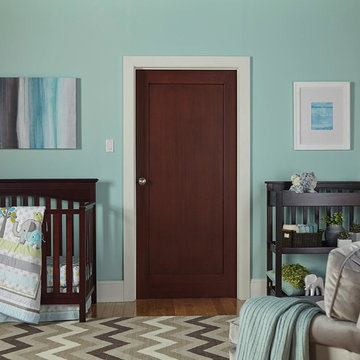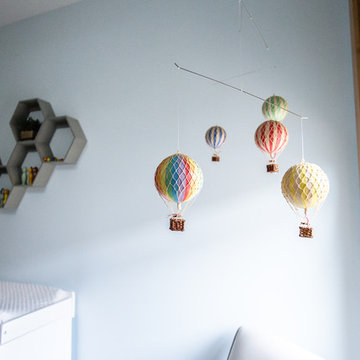赤ちゃん部屋 (青い壁、オレンジの壁) の写真
絞り込み:
資材コスト
並び替え:今日の人気順
写真 1〜20 枚目(全 1,265 枚)
1/3

In this the sweet nursery, the designer specified a blue gray paneled wall as the focal point behind the white and acrylic crib. A comfortable cotton and linen glider and ottoman provide the perfect spot to rock baby to sleep. A dresser with a changing table topper provides additional function, while adorable car artwork, a woven mirror, and a sheepskin rug add finishing touches and additional texture.
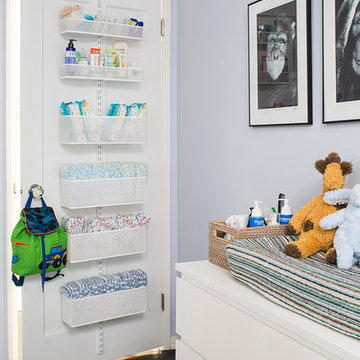
INSPIRED SPACES
A CLOSET FIT FOR BABY FINN
A Sweet Bedroom Is Tricked Out With Toy Storage & More
他の地域にあるトランジショナルスタイルのおしゃれな赤ちゃん部屋 (青い壁、濃色無垢フローリング、男の子用) の写真
他の地域にあるトランジショナルスタイルのおしゃれな赤ちゃん部屋 (青い壁、濃色無垢フローリング、男の子用) の写真
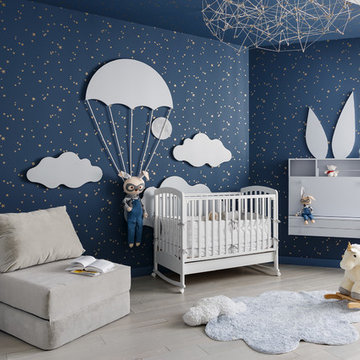
モスクワにあるコンテンポラリースタイルのおしゃれな赤ちゃん部屋 (青い壁、淡色無垢フローリング、男女兼用、ベージュの床) の写真
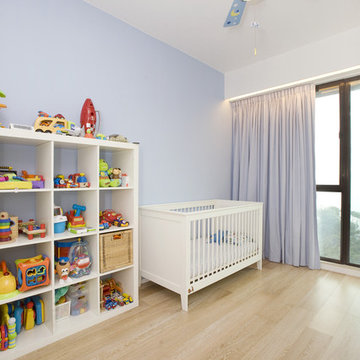
Kids Bedrooms
Wall color in sky blue and lavender purple add a sense of softness to the room. Storage spaces are maximized within both rooms for toys, books and accessories.
We were delighted to find out a previous client of ours was expecting another baby! We were tasked to design a nursery that was calming, masculine and playful. We incorporated a curated gallery wall, ceiling mural and LED baby name sign that cannot be forgotten! Within this small space, we had to include a crib, rocking chair, changing table and daybed. We were focused on making it functional for not only the baby but also for the parents. The fur rug is not only extremely comfortable, but also machine washable - that's a win-win! The layered jute rug underneath creates visual interest and texture. The striped ottoman, black daybed and leather drawer pulls bring the masculinity to the room. We had a custom LED baby name sign made for over the crib, which can be dimmed to any brightness and is safe for children (unlike neon). Baby Andres was born on May 11th. 2020.
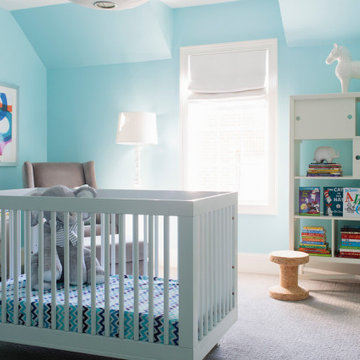
Photography: Graham Yelton
バーミングハムにあるラグジュアリーな中くらいなモダンスタイルのおしゃれな赤ちゃん部屋 (青い壁、カーペット敷き、グレーの床) の写真
バーミングハムにあるラグジュアリーな中くらいなモダンスタイルのおしゃれな赤ちゃん部屋 (青い壁、カーペット敷き、グレーの床) の写真
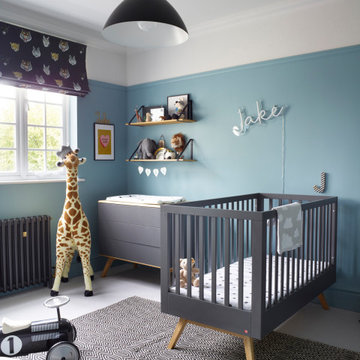
A boys nursery, painted in Oval Room Blue by Farrow and Ball.. Dark Grey furniture with monochrome accessories..
バッキンガムシャーにある広いコンテンポラリースタイルのおしゃれな赤ちゃん部屋 (青い壁、男の子用、グレーの床、照明) の写真
バッキンガムシャーにある広いコンテンポラリースタイルのおしゃれな赤ちゃん部屋 (青い壁、男の子用、グレーの床、照明) の写真
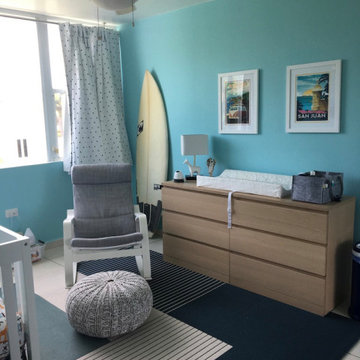
Surf/ Beach inspired modern boy's nursery
他の地域にある低価格の中くらいなモダンスタイルのおしゃれな赤ちゃん部屋 (青い壁、セラミックタイルの床、男の子用、ベージュの床) の写真
他の地域にある低価格の中くらいなモダンスタイルのおしゃれな赤ちゃん部屋 (青い壁、セラミックタイルの床、男の子用、ベージュの床) の写真
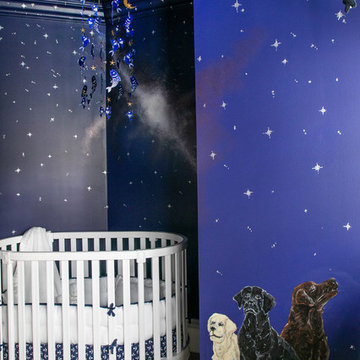
S.Photography/Shanna Wolf., LOWELL CUSTOM HOMES, Lake Geneva, WI.. Guest Quarters nursery accessible from hall or guest room
ミルウォーキーにある小さなトラディショナルスタイルのおしゃれな赤ちゃん部屋 (青い壁、カーペット敷き、男女兼用、茶色い床) の写真
ミルウォーキーにある小さなトラディショナルスタイルのおしゃれな赤ちゃん部屋 (青い壁、カーペット敷き、男女兼用、茶色い床) の写真
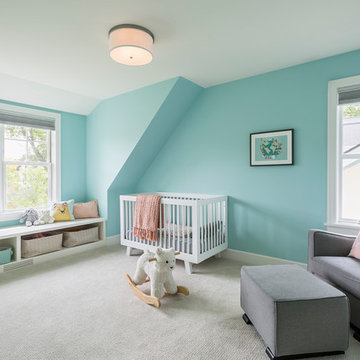
This home is a modern farmhouse on the outside with an open-concept floor plan and nautical/midcentury influence on the inside! From top to bottom, this home was completely customized for the family of four with five bedrooms and 3-1/2 bathrooms spread over three levels of 3,998 sq. ft. This home is functional and utilizes the space wisely without feeling cramped. Some of the details that should be highlighted in this home include the 5” quartersawn oak floors, detailed millwork including ceiling beams, abundant natural lighting, and a cohesive color palate.
Space Plans, Building Design, Interior & Exterior Finishes by Anchor Builders
Andrea Rugg Photography
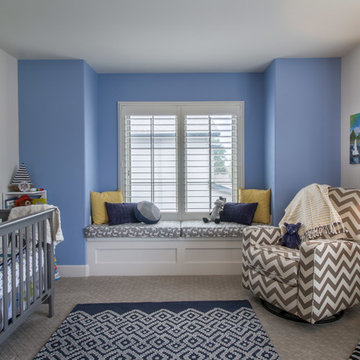
Space planning was essential in the nursery with the room being so compact. Originally the crib was over by the arch window, but the clients have such great natural light flowing in, we didn't want to interrupt that. Installing a custom bench by the adjacent window added extra sitting space for the family.
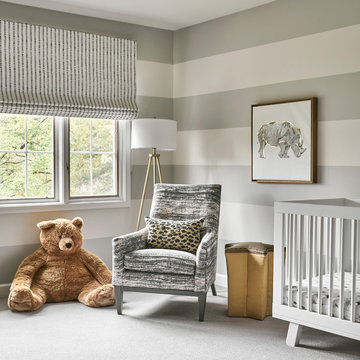
Photographer: Mike Schwartz
シカゴにあるトランジショナルスタイルのおしゃれな赤ちゃん部屋 (カーペット敷き、グレーの床、オレンジの壁、男女兼用、照明) の写真
シカゴにあるトランジショナルスタイルのおしゃれな赤ちゃん部屋 (カーペット敷き、グレーの床、オレンジの壁、男女兼用、照明) の写真
赤ちゃん部屋 (青い壁、オレンジの壁) の写真
1

