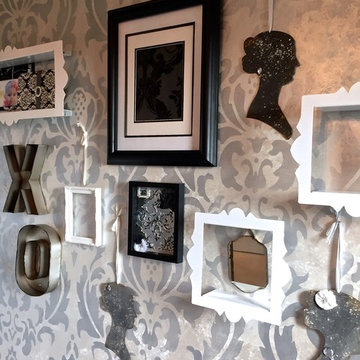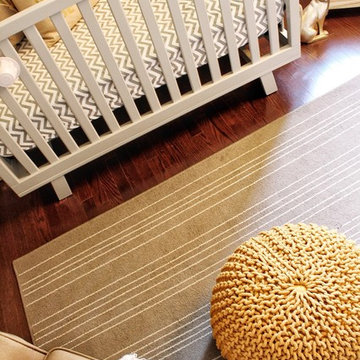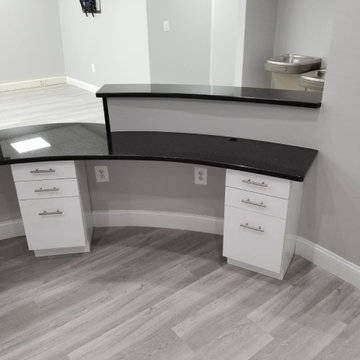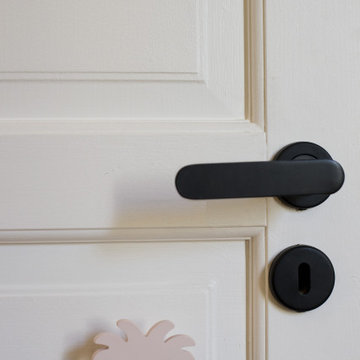広い赤ちゃん部屋の写真
絞り込み:
資材コスト
並び替え:今日の人気順
写真 1181〜1200 枚目(全 1,381 枚)
1/2
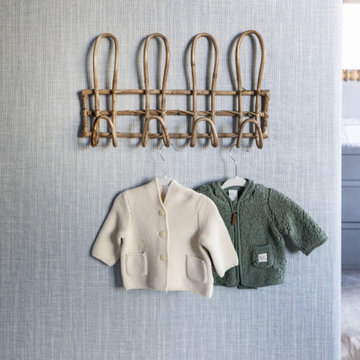
THIS ADORABLE NURSERY GOT A FULL MAKEOVER WITH ADDED WALLPAPER ON WALLS + CEILING DETAIL. WE ALSO ADDED LUXE FURNISHINGS TO COMPLIMENT THE ART PIECES + LIGHTING
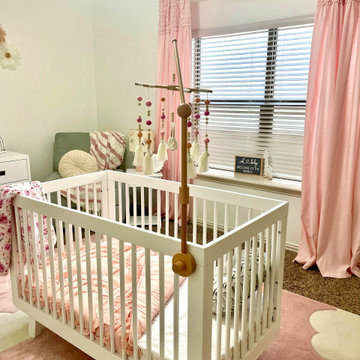
This beautiful nursery is fit for a sweet baby girl. Splashes of pink and grey surround this cozy space to highlight its cloud theme. The ruffled pink window treatment really dresses up the nursery along with the pretty flowered accents on the walls. The gray glider gives mom the perfect spot to nurture baby girl.
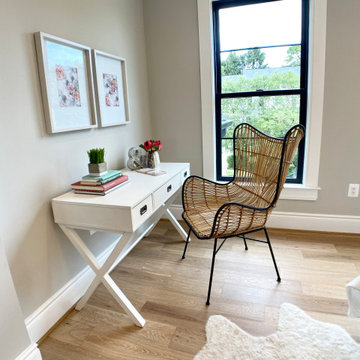
We have a thing for tween bedrooms.. this one is given a boho burst of color with hanging planters and a fuzzy throw.
ワシントンD.C.にあるラグジュアリーな広いカントリー風のおしゃれな赤ちゃん部屋 (グレーの壁、淡色無垢フローリング、男女兼用、ベージュの床) の写真
ワシントンD.C.にあるラグジュアリーな広いカントリー風のおしゃれな赤ちゃん部屋 (グレーの壁、淡色無垢フローリング、男女兼用、ベージュの床) の写真
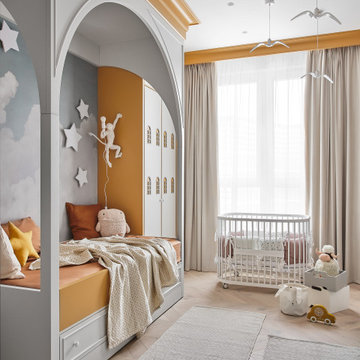
Современный интерьер за основу которого взята светлая цветовая гамма, в палитре присутствуют белый, голубой, пыльно-розовый, все цвета приглушенные и хорошо сочетаются между собой, создают пространство которое полностью отображают запрос заказчицы на светлый, но не монотонный интерьер. Много зеркал, мягких панелей, различных фресок и мебельных панелей усложняют пространство, не перегружая его.
Планировочное решение данной квартиры отвечает всем требованиям большой семьи, объединись две квартиры и разделили пространство на приватную и общественную зону.
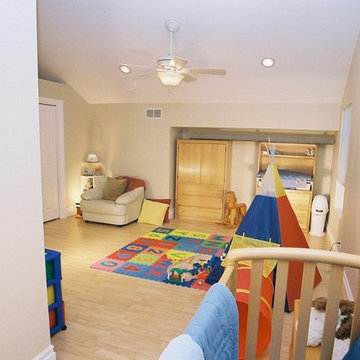
Project and Photo by Chris Doering TRUADDITIONS
We Turn High Ceilings Into New Rooms. Specializing in loft additions and dormer room additions.
オレンジカウンティにあるお手頃価格の広いトラディショナルスタイルのおしゃれな赤ちゃん部屋の写真
オレンジカウンティにあるお手頃価格の広いトラディショナルスタイルのおしゃれな赤ちゃん部屋の写真
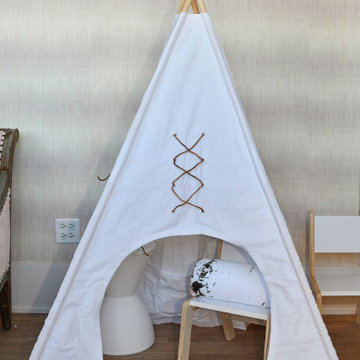
Children's Corner Designed By- Dawn D Totty Interior Designs
シカゴにあるラグジュアリーな広いトランジショナルスタイルのおしゃれな赤ちゃん部屋 (ベージュの壁、淡色無垢フローリング、男女兼用) の写真
シカゴにあるラグジュアリーな広いトランジショナルスタイルのおしゃれな赤ちゃん部屋 (ベージュの壁、淡色無垢フローリング、男女兼用) の写真
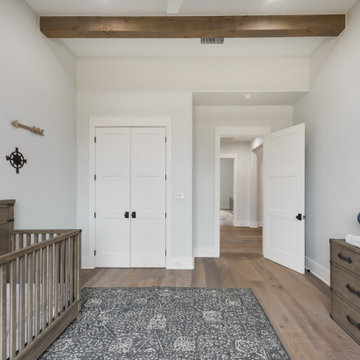
Step into the charming nursery/bedroom, where hardwood floors lend warmth and durability. Natural light streams through the double window, illuminating the space. A ceiling fan ensures comfort, while an area rug adds coziness. Above, a lighting array enhances the ambiance, complementing the straight wood beams across the ceiling.
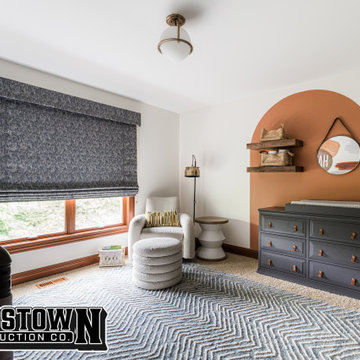
Reimagine your entire home with an emphasis on the ultimate basement retreat. Our complete overhaul ensures each room reflects modern comforts and style, with a special focus on crafting a basement mancave. Dive into a sanctuary designed for relaxation, entertainment, and showcasing your personal tastes, all while ensuring the rest of your home meets the highest standards of contemporary living.
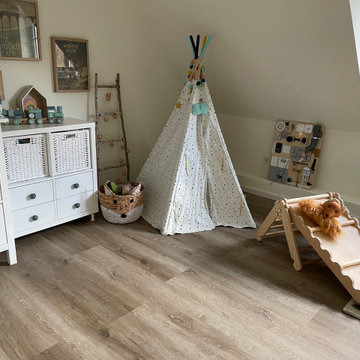
Das Kinderzimmer sollte gut strukturiert, freundlich und gemütlich werden und keinesfalls ein klassisch rosa oder hellblaues Zimmer. So entschieden wir uns für eine Farbplatte aus Grün-, Weiß-, Grau- und Beigetönen. Es gibt große Schubladen, die viel Spielzeug aufnehmen können und gut strukturiert sind, damit man einerseits alles findet und andererseits auch schnell alles wieder aufgeräumt ist. Thema des Zimmers ist die Natur.
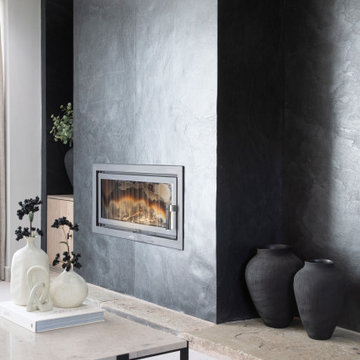
We were approached by our client to design this barn conversion in Byley, Cheshire. It had been renovated by a private property developer and at the time of handover our client was keen to then create a home.
Our client was a business man with little time available, he was keen for RMD to design and manage the whole process. We designed a scheme that was impressive yet welcoming and homely, one that whilst having a contemporary edge still worked in harmony with its rural surrounding.
We suggested painting the woodwork throughout the property in a soft warm grey this was to replaced the existing harsh yellow oak and pine finishes throughout.
In the sitting room we also took out the storage cupboards and clad the whole TV wall with an air slate to add a contemporary yet natural feel. This not only unified the space but also created a stunning focal point that differed from a media wall.
In the master bedroom we used a stunning wood veneer wall covering which reflected beautiful soft teal and grey tones. A floor to ceiling fluted panel was installed behind the bed to create an impressive focal point.
In the kitchen and family room we used a dark navy / grey wallcovering on the central TV wall to echo the kitchen colour. An inviting mix of linens, bronze, leather, soft woods and brass elements created a layered palette of colour and texture.
We custom designed many elements throughout the project. This included the wrap around shelving unit in the family Kitchen. This added interest when looking across from the kitchen.
As the house is open plan when the barn style doors are back, we were mindful of the colour palette and style working across all the rooms on the first floor. We designed a fully upholstered bench seat that sat underneath a triptyque of art pieces that work as stand alone pieces and as three when viewed across from the living room into the kitchen / dining room.
When the developer handed over the property to our client the kitchen was already chosen however we were able to help our client with worktop choices. We used the deep navy colour of the kitchen to inspire the colour scheme downstairs and added hints of rust to lift the palette.
Above the dining table we fitted a fitting made up from a collection of simple lit black rods, we were keen to create a wonderful vista when looking through to the area from three areas : Outside from the drive way, from the hallway upon entering the house and from the picture window leading to the garden. Throughout the whole design we carefully considered the views from all areas of the house.
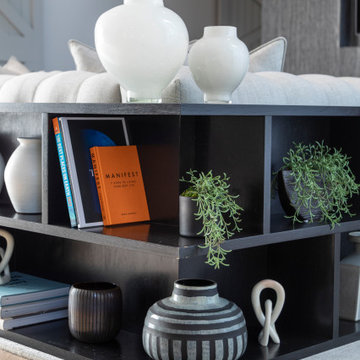
We were approached by our client to design this barn conversion in Byley, Cheshire. It had been renovated by a private property developer and at the time of handover our client was keen to then create a home.
Our client was a business man with little time available, he was keen for RMD to design and manage the whole process. We designed a scheme that was impressive yet welcoming and homely, one that whilst having a contemporary edge still worked in harmony with its rural surrounding.
We suggested painting the woodwork throughout the property in a soft warm grey this was to replaced the existing harsh yellow oak and pine finishes throughout.
In the sitting room we also took out the storage cupboards and clad the whole TV wall with an air slate to add a contemporary yet natural feel. This not only unified the space but also created a stunning focal point that differed from a media wall.
In the master bedroom we used a stunning wood veneer wall covering which reflected beautiful soft teal and grey tones. A floor to ceiling fluted panel was installed behind the bed to create an impressive focal point.
In the kitchen and family room we used a dark navy / grey wallcovering on the central TV wall to echo the kitchen colour. An inviting mix of linens, bronze, leather, soft woods and brass elements created a layered palette of colour and texture.
We custom designed many elements throughout the project. This included the wrap around shelving unit in the family Kitchen. This added interest when looking across from the kitchen.
As the house is open plan when the barn style doors are back, we were mindful of the colour palette and style working across all the rooms on the first floor. We designed a fully upholstered bench seat that sat underneath a triptyque of art pieces that work as stand alone pieces and as three when viewed across from the living room into the kitchen / dining room.
When the developer handed over the property to our client the kitchen was already chosen however we were able to help our client with worktop choices. We used the deep navy colour of the kitchen to inspire the colour scheme downstairs and added hints of rust to lift the palette.
Above the dining table we fitted a fitting made up from a collection of simple lit black rods, we were keen to create a wonderful vista when looking through to the area from three areas : Outside from the drive way, from the hallway upon entering the house and from the picture window leading to the garden. Throughout the whole design we carefully considered the views from all areas of the house.
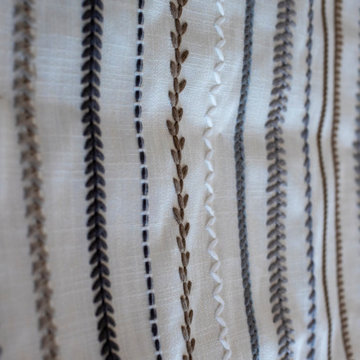
We were approached by our client to design this barn conversion in Byley, Cheshire. It had been renovated by a private property developer and at the time of handover our client was keen to then create a home.
Our client was a business man with little time available, he was keen for RMD to design and manage the whole process. We designed a scheme that was impressive yet welcoming and homely, one that whilst having a contemporary edge still worked in harmony with its rural surrounding.
We suggested painting the woodwork throughout the property in a soft warm grey this was to replaced the existing harsh yellow oak and pine finishes throughout.
In the sitting room we also took out the storage cupboards and clad the whole TV wall with an air slate to add a contemporary yet natural feel. This not only unified the space but also created a stunning focal point that differed from a media wall.
In the master bedroom we used a stunning wood veneer wall covering which reflected beautiful soft teal and grey tones. A floor to ceiling fluted panel was installed behind the bed to create an impressive focal point.
In the kitchen and family room we used a dark navy / grey wallcovering on the central TV wall to echo the kitchen colour. An inviting mix of linens, bronze, leather, soft woods and brass elements created a layered palette of colour and texture.
We custom designed many elements throughout the project. This included the wrap around shelving unit in the family Kitchen. This added interest when looking across from the kitchen.
As the house is open plan when the barn style doors are back, we were mindful of the colour palette and style working across all the rooms on the first floor. We designed a fully upholstered bench seat that sat underneath a triptyque of art pieces that work as stand alone pieces and as three when viewed across from the living room into the kitchen / dining room.
When the developer handed over the property to our client the kitchen was already chosen however we were able to help our client with worktop choices. We used the deep navy colour of the kitchen to inspire the colour scheme downstairs and added hints of rust to lift the palette.
Above the dining table we fitted a fitting made up from a collection of simple lit black rods, we were keen to create a wonderful vista when looking through to the area from three areas : Outside from the drive way, from the hallway upon entering the house and from the picture window leading to the garden. Throughout the whole design we carefully considered the views from all areas of the house.
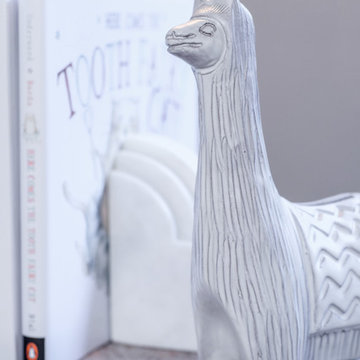
Stan Fadyukhin, Shutter Avenue Photography
サンフランシスコにある広いトランジショナルスタイルのおしゃれな赤ちゃん部屋 (紫の壁、無垢フローリング、女の子用、茶色い床) の写真
サンフランシスコにある広いトランジショナルスタイルのおしゃれな赤ちゃん部屋 (紫の壁、無垢フローリング、女の子用、茶色い床) の写真
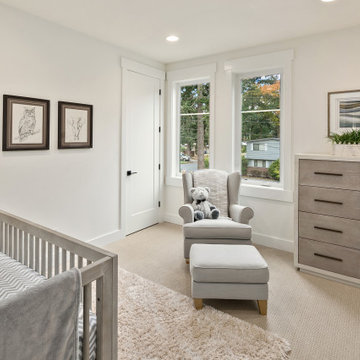
The Victoria's Nursery is a cozy and serene space designed for the comfort of the little ones. The beige carpets provide a soft and plush surface for babies to crawl and play on. The white walls create a bright and airy atmosphere, promoting a sense of tranquility. Gray chairs offer a comfortable seating option for parents or caregivers. A wooden dresser adds a touch of warmth and provides ample storage for baby essentials. The gray crib serves as a safe and cozy sleeping area for the little one. A white door with black hardware adds a stylish contrast and seamlessly blends with the overall aesthetic. A beige rug adds a soft and inviting element to the room, while white can lights provide gentle illumination. The Victoria's Nursery is a soothing and welcoming space for the little bundle of joy to grow and thrive in.
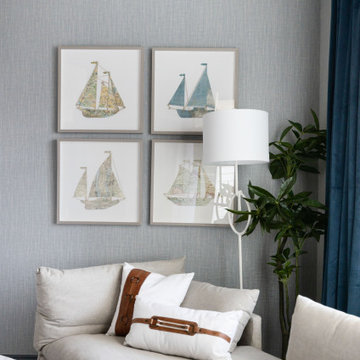
THIS ADORABLE NURSERY GOT A FULL MAKEOVER WITH ADDED WALLPAPER ON WALLS + CEILING DETAIL. WE ALSO ADDED LUXE FURNISHINGS TO COMPLIMENT THE ART PIECES + LIGHTING
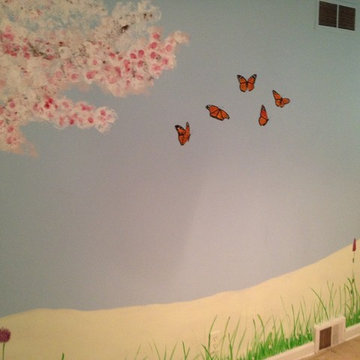
This is the wall where the crib was supposed to go, about in the middle of the wall...under the monarchs and cherry blossom tree.
シカゴにあるお手頃価格の広いおしゃれな赤ちゃん部屋の写真
シカゴにあるお手頃価格の広いおしゃれな赤ちゃん部屋の写真
広い赤ちゃん部屋の写真
60
