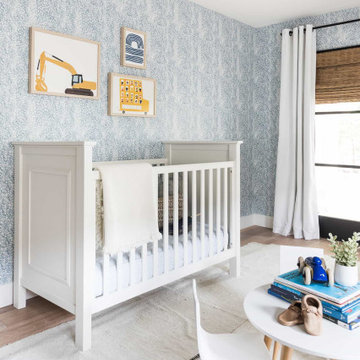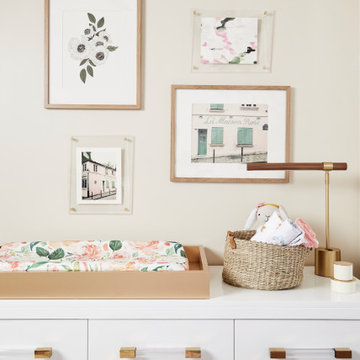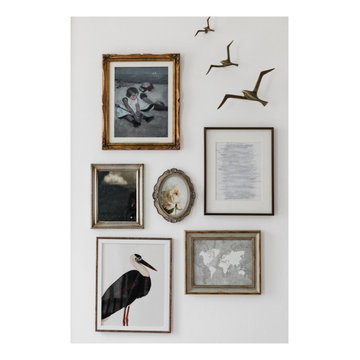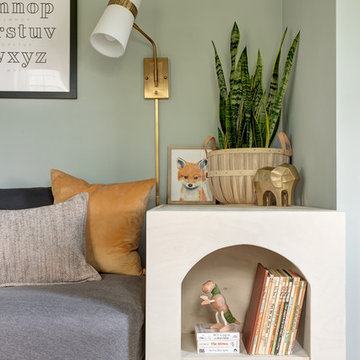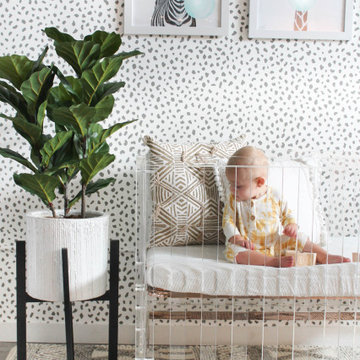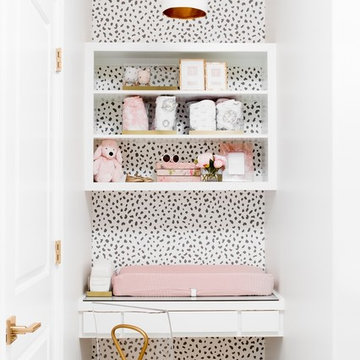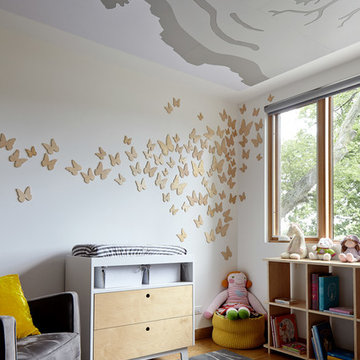赤ちゃん部屋
絞り込み:
資材コスト
並び替え:今日の人気順
写真 1781〜1800 枚目(全 35,182 枚)
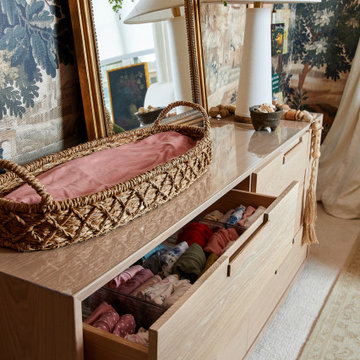
Step into a world where enchantment and elegance collide in the most captivating way. Hoàng-Kim Cung, a beauty and lifestyle content creator from Dallas, Texas, enlisted our help to create a space that transcends conventional nursery design. As the daughter of Vietnamese political refugees and the first Vietnamese-American to compete at Miss USA, Hoàng-Kim's story is woven with resilience and cultural richness.
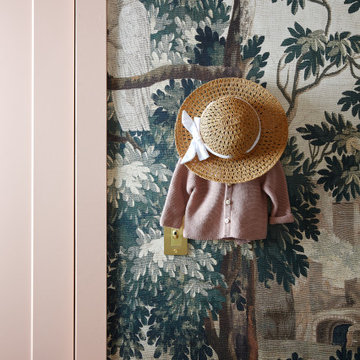
Step into a world where enchantment and elegance collide in the most captivating way. Hoàng-Kim Cung, a beauty and lifestyle content creator from Dallas, Texas, enlisted our help to create a space that transcends conventional nursery design. As the daughter of Vietnamese political refugees and the first Vietnamese-American to compete at Miss USA, Hoàng-Kim's story is woven with resilience and cultural richness.
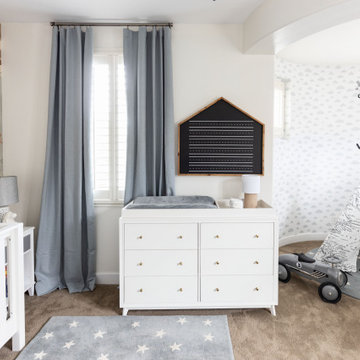
this all around the world nursery is sweet and easily transitional to toddler!
フェニックスにあるトランジショナルスタイルのおしゃれな赤ちゃん部屋の写真
フェニックスにあるトランジショナルスタイルのおしゃれな赤ちゃん部屋の写真
希望の作業にぴったりな専門家を見つけましょう
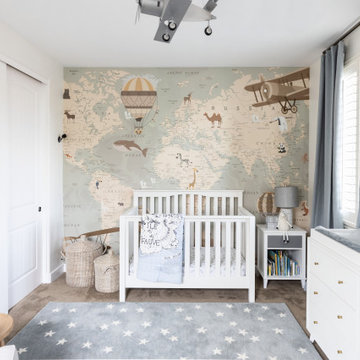
this all around the world nursery is sweet and easily transitional to toddler!
フェニックスにあるトランジショナルスタイルのおしゃれな赤ちゃん部屋の写真
フェニックスにあるトランジショナルスタイルのおしゃれな赤ちゃん部屋の写真
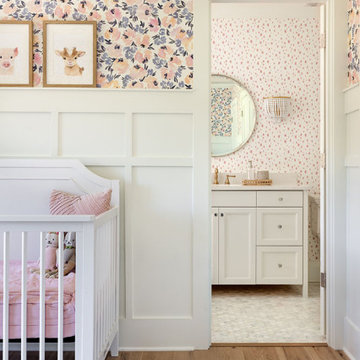
Our Seattle studio designed this stunning 5,000+ square foot Snohomish home to make it comfortable and fun for a wonderful family of six.
On the main level, our clients wanted a mudroom. So we removed an unused hall closet and converted the large full bathroom into a powder room. This allowed for a nice landing space off the garage entrance. We also decided to close off the formal dining room and convert it into a hidden butler's pantry. In the beautiful kitchen, we created a bright, airy, lively vibe with beautiful tones of blue, white, and wood. Elegant backsplash tiles, stunning lighting, and sleek countertops complete the lively atmosphere in this kitchen.
On the second level, we created stunning bedrooms for each member of the family. In the primary bedroom, we used neutral grasscloth wallpaper that adds texture, warmth, and a bit of sophistication to the space creating a relaxing retreat for the couple. We used rustic wood shiplap and deep navy tones to define the boys' rooms, while soft pinks, peaches, and purples were used to make a pretty, idyllic little girls' room.
In the basement, we added a large entertainment area with a show-stopping wet bar, a large plush sectional, and beautifully painted built-ins. We also managed to squeeze in an additional bedroom and a full bathroom to create the perfect retreat for overnight guests.
For the decor, we blended in some farmhouse elements to feel connected to the beautiful Snohomish landscape. We achieved this by using a muted earth-tone color palette, warm wood tones, and modern elements. The home is reminiscent of its spectacular views – tones of blue in the kitchen, primary bathroom, boys' rooms, and basement; eucalyptus green in the kids' flex space; and accents of browns and rust throughout.
---Project designed by interior design studio Kimberlee Marie Interiors. They serve the Seattle metro area including Seattle, Bellevue, Kirkland, Medina, Clyde Hill, and Hunts Point.
For more about Kimberlee Marie Interiors, see here: https://www.kimberleemarie.com/
To learn more about this project, see here:
https://www.kimberleemarie.com/modern-luxury-home-remodel-snohomish
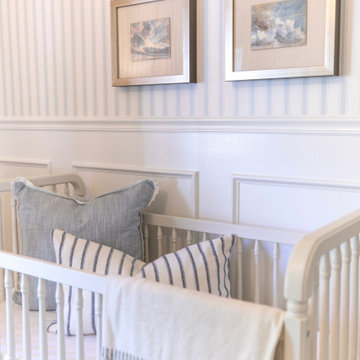
Crib details in Olivia Rink's Kentucky nursery.
ルイビルにある中くらいなカントリー風のおしゃれな赤ちゃん部屋 (マルチカラーの壁、淡色無垢フローリング、男の子用、ベージュの床、壁紙) の写真
ルイビルにある中くらいなカントリー風のおしゃれな赤ちゃん部屋 (マルチカラーの壁、淡色無垢フローリング、男の子用、ベージュの床、壁紙) の写真
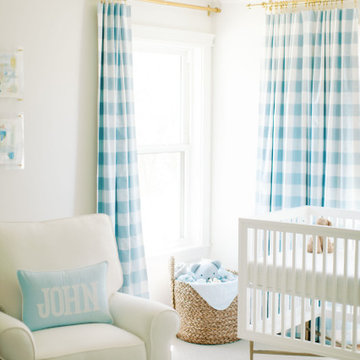
Soft Blue & White Nursery for a baby boy.
オースティンにあるトランジショナルスタイルのおしゃれな赤ちゃん部屋 (白い壁、カーペット敷き、男の子用) の写真
オースティンにあるトランジショナルスタイルのおしゃれな赤ちゃん部屋 (白い壁、カーペット敷き、男の子用) の写真
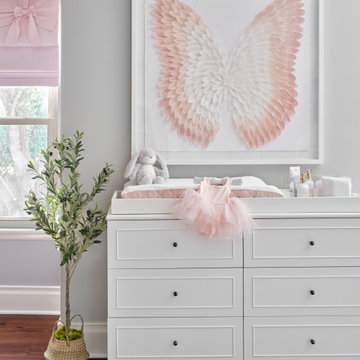
Our team was thrilled to design and furnish a beautiful blush nursery for baby Sloan's imminent arrival. The large scale rose wallpaper was the inspiration for the room's feminine design. Pale gray walls provide a quiet backdrop to the patterned wallpaper. Blush window treatments, crisp white furniture, and beautifully detailed children's artwork finish the space. The natural light flooding through the windows provides a tranquil space for a newborn baby.
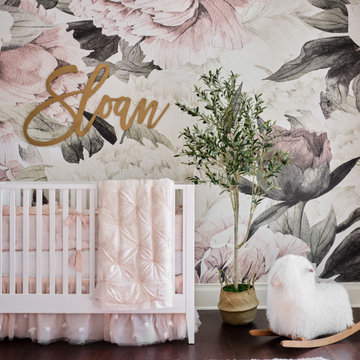
Our team was thrilled to design and furnish a beautiful blush nursery for baby Sloan's imminent arrival. The large scale rose wallpaper was the inspiration for the room's feminine design. Pale gray walls provide a quiet backdrop to the patterned wallpaper. Blush window treatments, crisp white furniture, and beautifully detailed children's artwork finish the space. The natural light flooding through the windows provides a tranquil space for a newborn baby.
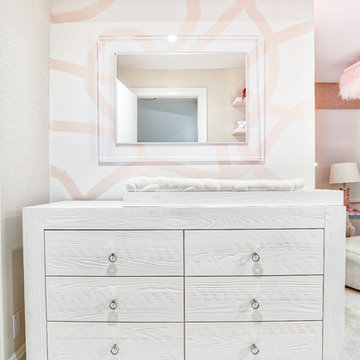
The robust form of Ventianni design, generous surfaces and right angles is soften by the addition of acrylic handles. A changing station to dream of. The wall pattern continues throughout the room and complements the white shades for a happy and bright space.
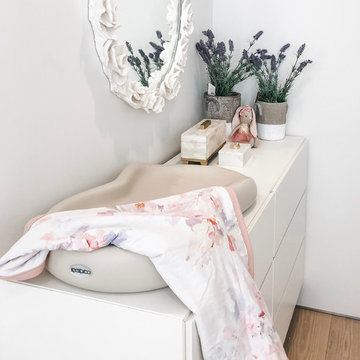
This nursery began in an empty white-box room with incredible natural light, the challenge being to give it warmth and add multi-functionality. Through floral motifs and hints of gold, we created a boho glam room perfect for a little girl. We played with texture to give depth to the soft color palette. The upholstered crib is convertible to a toddler bed, and the daybed can serve as a twin bed, offering a nursery that can grow with baby. The changing table doubles as a dresser, while the hanging canopy play area serves as a perfect play and reading nook.
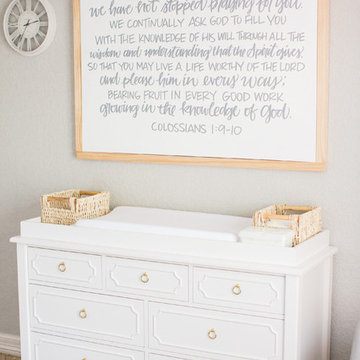
Sweet little girl nursery anchored in soft neutrals with pops of color.
Photo Credit: Ally Bowen Photography
オースティンにあるお手頃価格の中くらいなトランジショナルスタイルのおしゃれな赤ちゃん部屋 (グレーの壁、カーペット敷き、女の子用) の写真
オースティンにあるお手頃価格の中くらいなトランジショナルスタイルのおしゃれな赤ちゃん部屋 (グレーの壁、カーペット敷き、女の子用) の写真
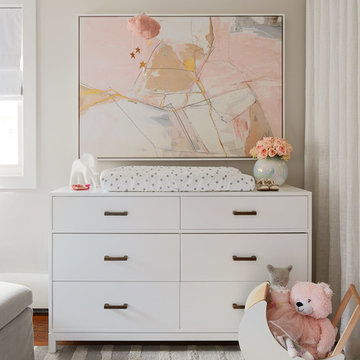
dustin halleck
シカゴにある高級な中くらいなコンテンポラリースタイルのおしゃれな赤ちゃん部屋 (グレーの壁、濃色無垢フローリング、女の子用、グレーの床) の写真
シカゴにある高級な中くらいなコンテンポラリースタイルのおしゃれな赤ちゃん部屋 (グレーの壁、濃色無垢フローリング、女の子用、グレーの床) の写真
90
