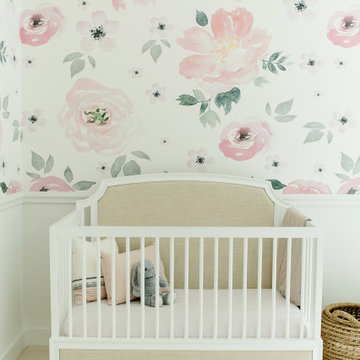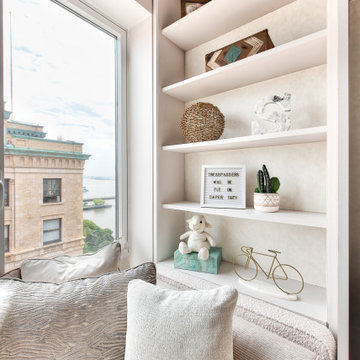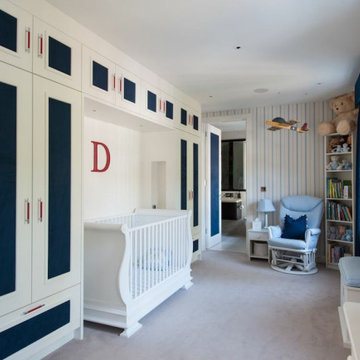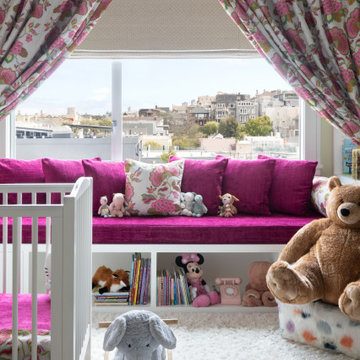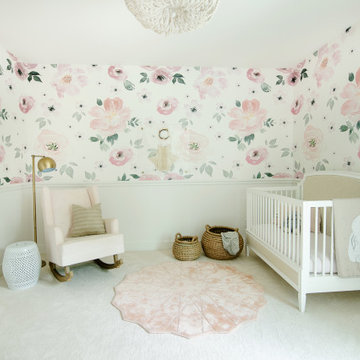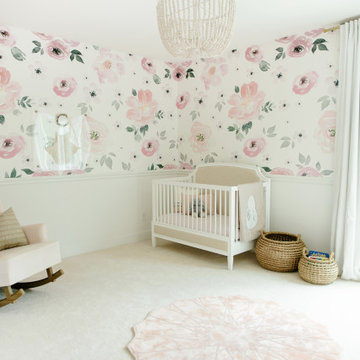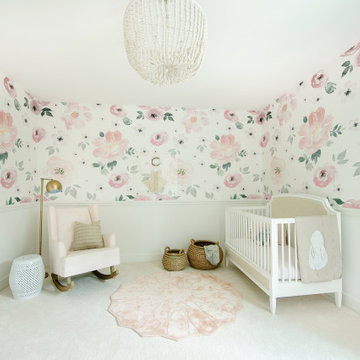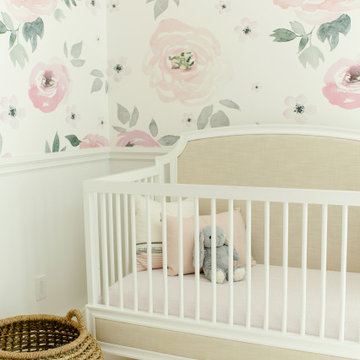赤ちゃん部屋 (白い床、全タイプの壁の仕上げ) の写真

Un loft immense, dans un ancien garage, à rénover entièrement pour moins de 250 euros par mètre carré ! Il a fallu ruser.... les anciens propriétaires avaient peint les murs en vert pomme et en violet, aucun sol n'était semblable à l'autre.... l'uniformisation s'est faite par le choix d'un beau blanc mat partout, sols murs et plafonds, avec un revêtement de sol pour usage commercial qui a permis de proposer de la résistance tout en conservant le bel aspect des lattes de parquet (en réalité un parquet flottant de très mauvaise facture, qui semble ainsi du parquet massif simplement peint). Le blanc a aussi apporté de la luminosité et une impression de calme, d'espace et de quiétude, tout en jouant au maximum de la luminosité naturelle dans cet ancien garage où les seules fenêtres sont des fenêtres de toit qui laissent seulement voir le ciel. La salle de bain était en carrelage marron, remplacé par des carreaux émaillés imitation zelliges ; pour donner du cachet et un caractère unique au lieu, les meubles ont été maçonnés sur mesure : plan vasque dans la salle de bain, bibliothèque dans le salon de lecture, vaisselier dans l'espace dinatoire, meuble de rangement pour les jouets dans le coin des enfants. La cuisine ne pouvait pas être refaite entièrement pour une question de budget, on a donc simplement remplacé les portes blanches laquées d'origine par du beau pin huilé et des poignées industrielles. Toujours pour respecter les contraintes financières de la famille, les meubles et accessoires ont été dans la mesure du possible chinés sur internet ou aux puces. Les nouveaux propriétaires souhaitaient un univers industriels campagnard, un sentiment de maison de vacances en noir, blanc et bois. Seule exception : la chambre d'enfants (une petite fille et un bébé) pour laquelle une estrade sur mesure a été imaginée, avec des rangements en dessous et un espace pour la tête de lit du berceau. Le papier peint Rebel Walls à l'ambiance sylvestre complète la déco, très nature et poétique.
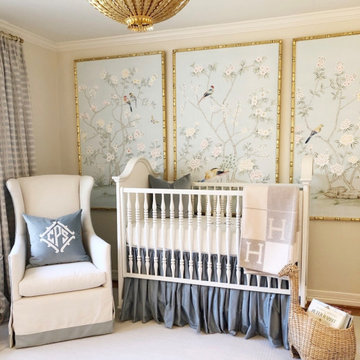
Designer Amy Kummer designed this nursery using our popular and beautiful "Collingwood" chinoiserie mural, and framed them instead of using them as a mural.
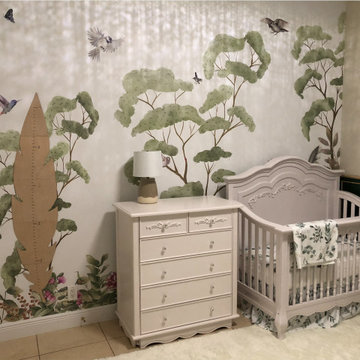
This project is about a Grandmother that wanted to have a nursery at her house for her 2 grandkids, a Girl, 1 year old and a boy on the way, ; I suggested a Forest/Baby animals Theme so, they can enjoy the room till they are much older.
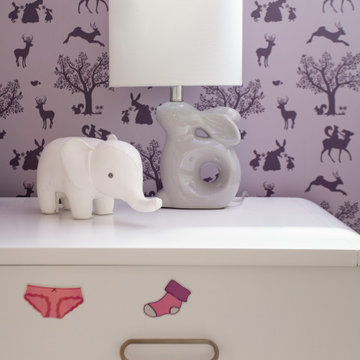
ニューヨークにある高級な小さなコンテンポラリースタイルのおしゃれな赤ちゃん部屋 (紫の壁、淡色無垢フローリング、女の子用、白い床、クロスの天井、壁紙) の写真
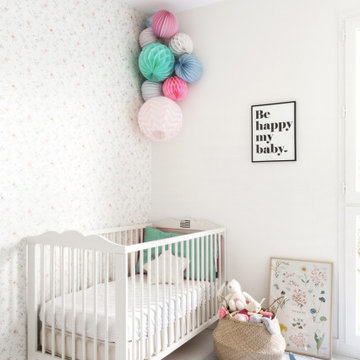
Chambre de bébé
Proposition de papier-peint, coloris
Recherche de mobilier et de décoration
マルセイユにあるお手頃価格の中くらいなモダンスタイルのおしゃれな赤ちゃん部屋 (マルチカラーの壁、塗装フローリング、女の子用、白い床、壁紙) の写真
マルセイユにあるお手頃価格の中くらいなモダンスタイルのおしゃれな赤ちゃん部屋 (マルチカラーの壁、塗装フローリング、女の子用、白い床、壁紙) の写真
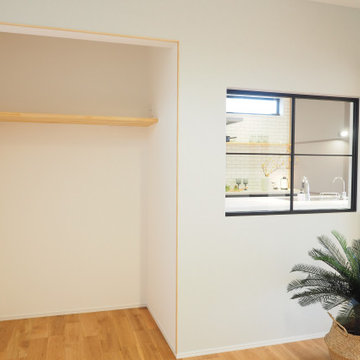
キッチンより様子が伺えます。
子ども達が遊んだりゆっくりできるスペース。
他の地域にあるモダンスタイルのおしゃれな赤ちゃん部屋 (ベージュの壁、淡色無垢フローリング、女の子用、白い床、クロスの天井、壁紙、白い天井) の写真
他の地域にあるモダンスタイルのおしゃれな赤ちゃん部屋 (ベージュの壁、淡色無垢フローリング、女の子用、白い床、クロスの天井、壁紙、白い天井) の写真
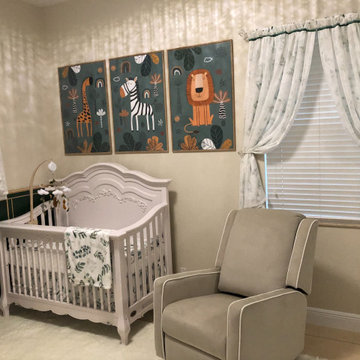
This project is about a Grandmother that wanted to have a nursery at her house for her 2 grandkids, a Girl, 1 year old and a boy on the way, ; I suggested a Forest/Baby animals Theme so, they can enjoy the room till they are much older.
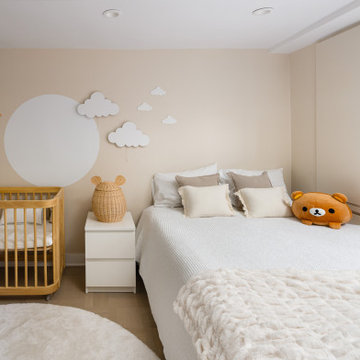
The best part was to design the nursery of the new baby boy! Light simple, cozy and warm feel to the new addition to the family.
ニューヨークにある高級な中くらいなモダンスタイルのおしゃれな赤ちゃん部屋 (ベージュの壁、淡色無垢フローリング、男の子用、白い床、壁紙) の写真
ニューヨークにある高級な中くらいなモダンスタイルのおしゃれな赤ちゃん部屋 (ベージュの壁、淡色無垢フローリング、男の子用、白い床、壁紙) の写真
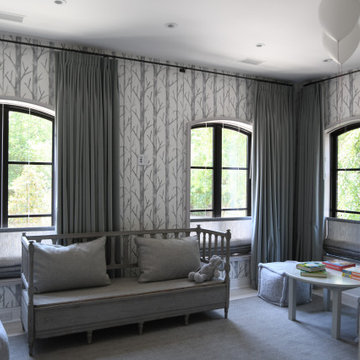
ワシントンD.C.にあるラグジュアリーな広いコンテンポラリースタイルのおしゃれな赤ちゃん部屋 (グレーの壁、淡色無垢フローリング、男の子用、白い床、壁紙) の写真
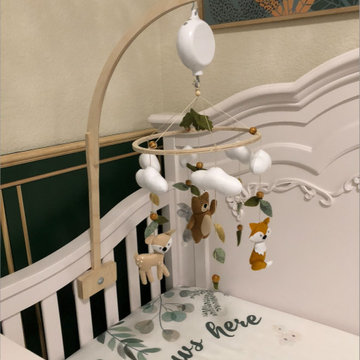
This project is about a Grandmother that wanted to have a nursery at her house for her 2 grandkids, a Girl, 1 year old and a boy on the way, ; I suggested a Forest/Baby animals Theme so, they can enjoy the room till they are much older.
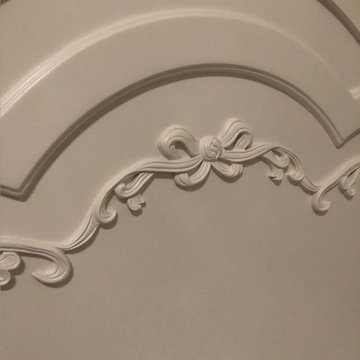
This project is about a Grandmother that wanted to have a nursery at her house for her 2 grandkids, a Girl, 1 year old and a boy on the way, ; I suggested a Forest/Baby animals Theme so, they can enjoy the room till they are much older.
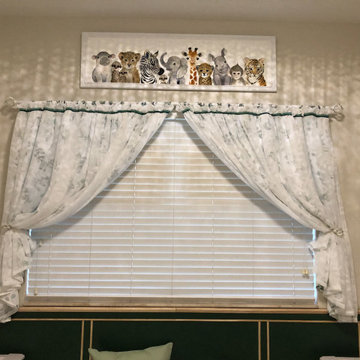
This project is about a Grandmother that wanted to have a nursery at her house for her 2 grandkids, a Girl, 1 year old and a boy on the way, ; I suggested a Forest/Baby animals Theme so, they can enjoy the room till they are much older.
赤ちゃん部屋 (白い床、全タイプの壁の仕上げ) の写真
1
