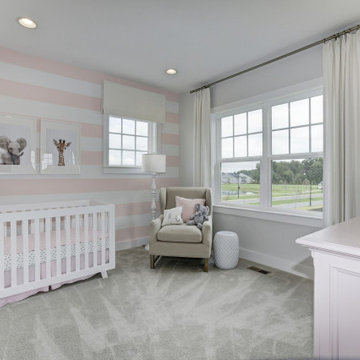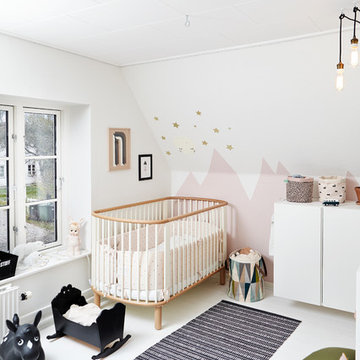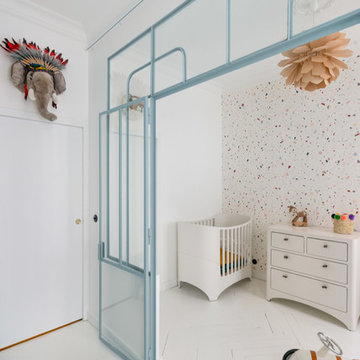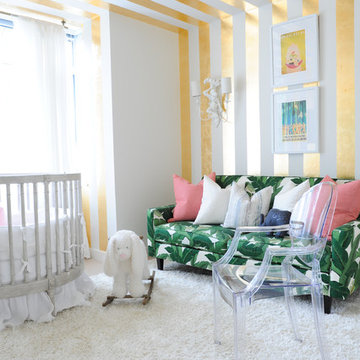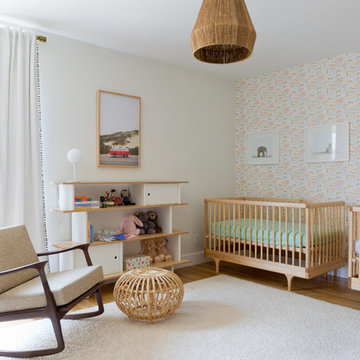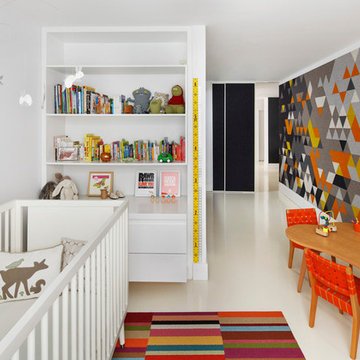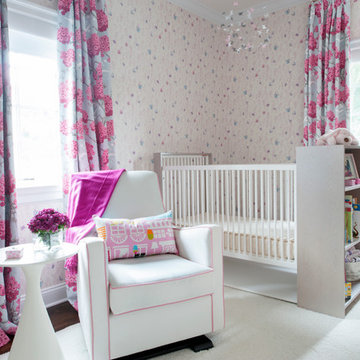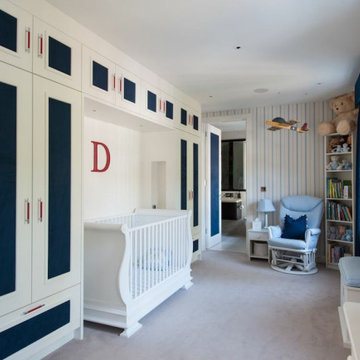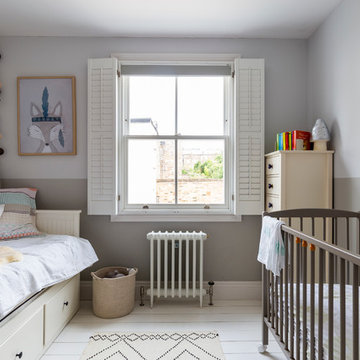赤ちゃん部屋 (白い床、マルチカラーの壁) の写真
絞り込み:
資材コスト
並び替え:今日の人気順
写真 1〜20 枚目(全 32 枚)
1/3
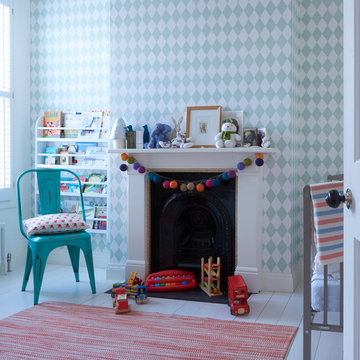
This rear bedroom has floor mounted white radiators, new timber sash windows with window shutters, as well as painted floor boards.
The fireplace has been retained and a new decorative wallpaper added onto its side wall.
Photography by Verity Cahill
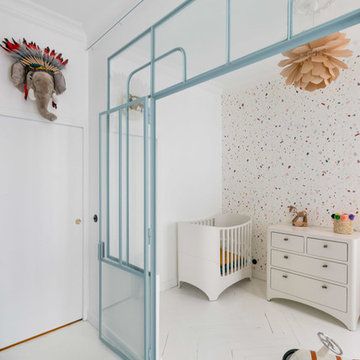
Architecte Charlotte Féquet
Photos Thomas Leclerc
パリにある北欧スタイルのおしゃれな赤ちゃん部屋 (マルチカラーの壁、男の子用、白い床) の写真
パリにある北欧スタイルのおしゃれな赤ちゃん部屋 (マルチカラーの壁、男の子用、白い床) の写真
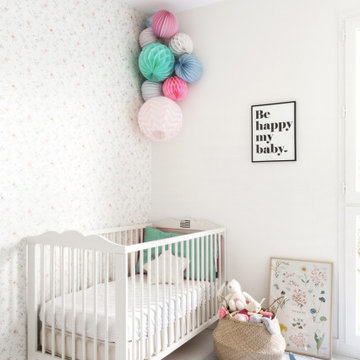
Chambre de bébé
Proposition de papier-peint, coloris
Recherche de mobilier et de décoration
マルセイユにあるお手頃価格の中くらいなモダンスタイルのおしゃれな赤ちゃん部屋 (マルチカラーの壁、塗装フローリング、女の子用、白い床、壁紙) の写真
マルセイユにあるお手頃価格の中くらいなモダンスタイルのおしゃれな赤ちゃん部屋 (マルチカラーの壁、塗装フローリング、女の子用、白い床、壁紙) の写真
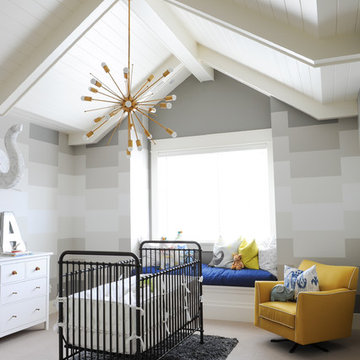
Photo Credits: Tracey Ayton
バンクーバーにある高級な中くらいなモダンスタイルのおしゃれな赤ちゃん部屋 (マルチカラーの壁、カーペット敷き、白い床) の写真
バンクーバーにある高級な中くらいなモダンスタイルのおしゃれな赤ちゃん部屋 (マルチカラーの壁、カーペット敷き、白い床) の写真
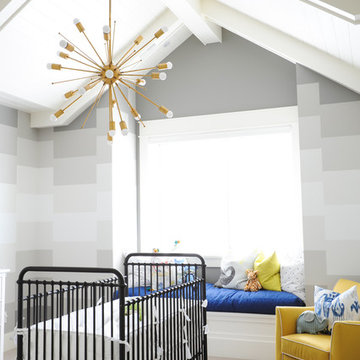
Photo Credits: Tracey Ayton
バンクーバーにある高級な中くらいなトランジショナルスタイルのおしゃれな赤ちゃん部屋 (カーペット敷き、男女兼用、マルチカラーの壁、白い床) の写真
バンクーバーにある高級な中くらいなトランジショナルスタイルのおしゃれな赤ちゃん部屋 (カーペット敷き、男女兼用、マルチカラーの壁、白い床) の写真
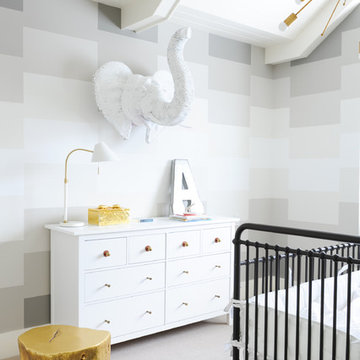
Photo Credits: Tracey Ayton
バンクーバーにある高級な中くらいなコンテンポラリースタイルのおしゃれな赤ちゃん部屋 (マルチカラーの壁、カーペット敷き、白い床) の写真
バンクーバーにある高級な中くらいなコンテンポラリースタイルのおしゃれな赤ちゃん部屋 (マルチカラーの壁、カーペット敷き、白い床) の写真
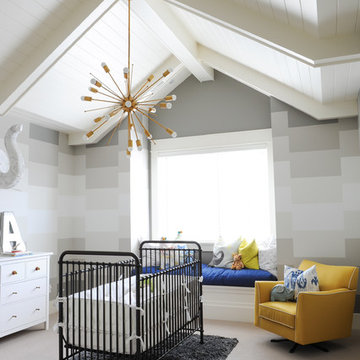
Photo Credits: Tracey Ayton
他の地域にある高級な中くらいなモダンスタイルのおしゃれな赤ちゃん部屋 (マルチカラーの壁、カーペット敷き、白い床) の写真
他の地域にある高級な中くらいなモダンスタイルのおしゃれな赤ちゃん部屋 (マルチカラーの壁、カーペット敷き、白い床) の写真
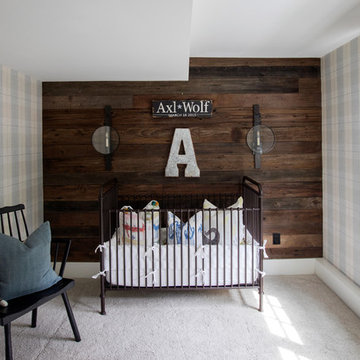
This 100-year-old farmhouse underwent a complete head-to-toe renovation. Partnering with Home Star BC we painstakingly modernized the crumbling farmhouse while maintaining its original west coast charm. The only new addition to the home was the kitchen eating area, with its swinging dutch door, patterned cement tile and antique brass lighting fixture. The wood-clad walls throughout the home were made using the walls of the dilapidated barn on the property. Incorporating a classic equestrian aesthetic within each room while still keeping the spaces bright and livable was one of the projects many challenges. The Master bath - formerly a storage room - is the most modern of the home's spaces. Herringbone white-washed floors are partnered with elements such as brick, marble, limestone and reclaimed timber to create a truly eclectic, sun-filled oasis. The gilded crystal sputnik inspired fixture above the bath as well as the sky blue cabinet keep the room fresh and full of personality. Overall, the project proves that bolder, more colorful strokes allow a home to possess what so many others lack: a personality!
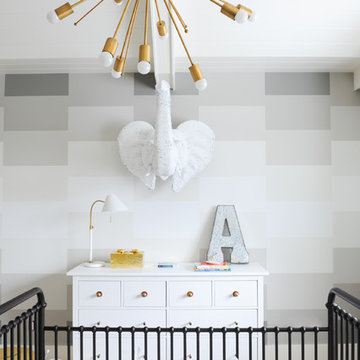
Photo Credits: Tracey Ayton
バンクーバーにある高級な中くらいなモダンスタイルのおしゃれな赤ちゃん部屋 (マルチカラーの壁、カーペット敷き、白い床) の写真
バンクーバーにある高級な中くらいなモダンスタイルのおしゃれな赤ちゃん部屋 (マルチカラーの壁、カーペット敷き、白い床) の写真
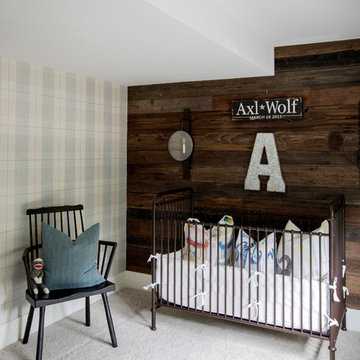
This 100-year-old farmhouse underwent a complete head-to-toe renovation. Partnering with Home Star BC we painstakingly modernized the crumbling farmhouse while maintaining its original west coast charm. The only new addition to the home was the kitchen eating area, with its swinging dutch door, patterned cement tile and antique brass lighting fixture. The wood-clad walls throughout the home were made using the walls of the dilapidated barn on the property. Incorporating a classic equestrian aesthetic within each room while still keeping the spaces bright and livable was one of the projects many challenges. The Master bath - formerly a storage room - is the most modern of the home's spaces. Herringbone white-washed floors are partnered with elements such as brick, marble, limestone and reclaimed timber to create a truly eclectic, sun-filled oasis. The gilded crystal sputnik inspired fixture above the bath as well as the sky blue cabinet keep the room fresh and full of personality. Overall, the project proves that bolder, more colorful strokes allow a home to possess what so many others lack: a personality!
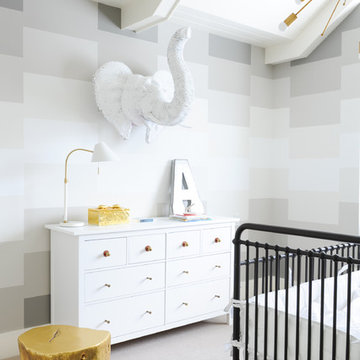
Photo Credits: Tracey Ayton
他の地域にある高級な中くらいなモダンスタイルのおしゃれな赤ちゃん部屋 (マルチカラーの壁、カーペット敷き、白い床) の写真
他の地域にある高級な中くらいなモダンスタイルのおしゃれな赤ちゃん部屋 (マルチカラーの壁、カーペット敷き、白い床) の写真
赤ちゃん部屋 (白い床、マルチカラーの壁) の写真
1
