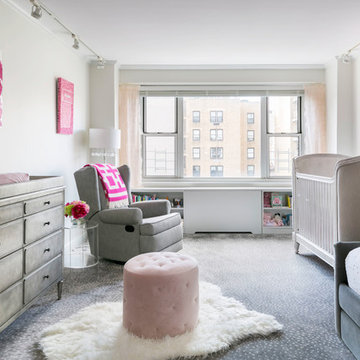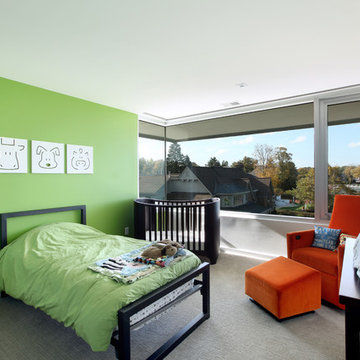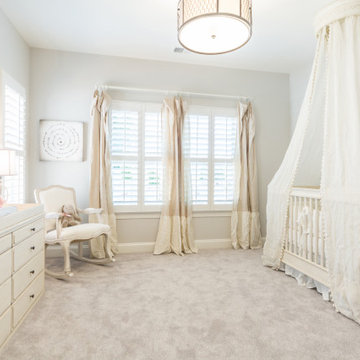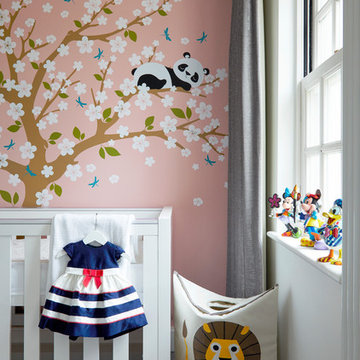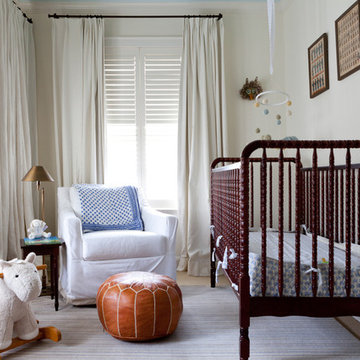赤ちゃん部屋 (グレーの床) の写真
並び替え:今日の人気順
写真 381〜400 枚目(全 917 枚)
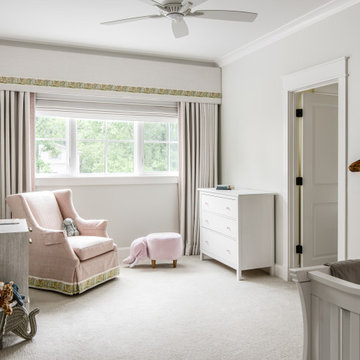
Architecture + Interior Design: Noble Johnson Architects
Builder: Huseby Homes
Furnishings: By others
Photography: StudiObuell | Garett Buell
ナッシュビルにある中くらいなトランジショナルスタイルのおしゃれな赤ちゃん部屋 (グレーの壁、カーペット敷き、女の子用、グレーの床) の写真
ナッシュビルにある中くらいなトランジショナルスタイルのおしゃれな赤ちゃん部屋 (グレーの壁、カーペット敷き、女の子用、グレーの床) の写真
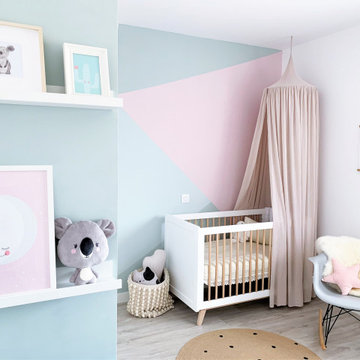
En este proyecto de decoración nos encontramos con dos hermanas y sus casas gemelas, en las que se puede ver una misma base pero una personalidad y matices diferentes. Ambas viviendas se compraron sobre plano, pudiendo realizar modificaciones o eligiendo los acabados de algunos materiales. Viene con sorpresa, la casa se viste de Gala para recibir al nuevo miembro.
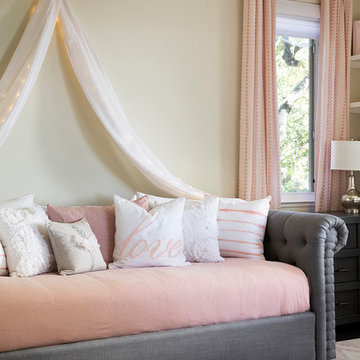
Nursery for their newest addition! A unique, chunky crib adds a bold statement to the room while the white and pink keep it light, bright and girly. Equip with Hunter Douglas battery operated blackout shades for easy nap time and a comfy daybed for those late night moments.
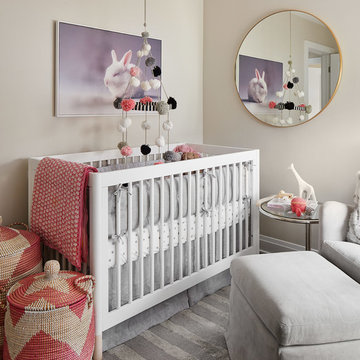
dustin halleck
シカゴにある高級な中くらいなコンテンポラリースタイルのおしゃれな赤ちゃん部屋 (グレーの壁、濃色無垢フローリング、女の子用、グレーの床) の写真
シカゴにある高級な中くらいなコンテンポラリースタイルのおしゃれな赤ちゃん部屋 (グレーの壁、濃色無垢フローリング、女の子用、グレーの床) の写真
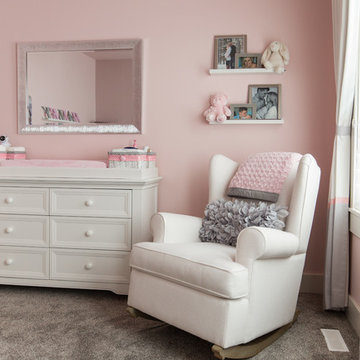
Baby Girl's Bedroom
カルガリーにある高級な広いコンテンポラリースタイルのおしゃれな赤ちゃん部屋 (ピンクの壁、カーペット敷き、女の子用、グレーの床) の写真
カルガリーにある高級な広いコンテンポラリースタイルのおしゃれな赤ちゃん部屋 (ピンクの壁、カーペット敷き、女の子用、グレーの床) の写真
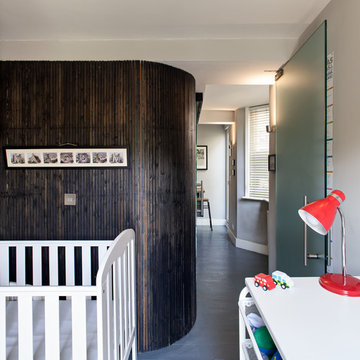
Peter Landers
ロンドンにある低価格の小さなトランジショナルスタイルのおしゃれな赤ちゃん部屋 (黒い壁、塗装フローリング、男女兼用、グレーの床) の写真
ロンドンにある低価格の小さなトランジショナルスタイルのおしゃれな赤ちゃん部屋 (黒い壁、塗装フローリング、男女兼用、グレーの床) の写真
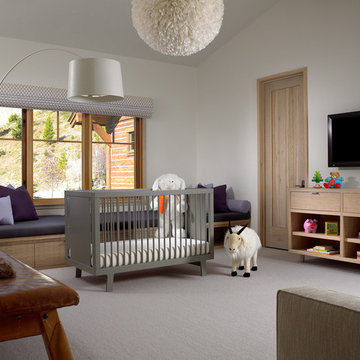
他の地域にあるお手頃価格の中くらいなラスティックスタイルのおしゃれな赤ちゃん部屋 (白い壁、カーペット敷き、男女兼用、グレーの床) の写真
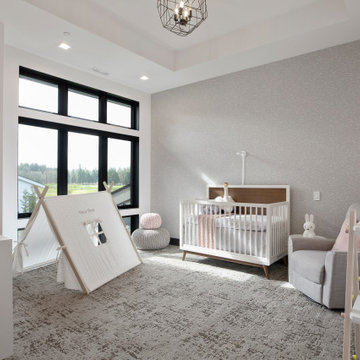
ポートランドにある高級な中くらいなコンテンポラリースタイルのおしゃれな赤ちゃん部屋 (グレーの壁、カーペット敷き、女の子用、グレーの床、折り上げ天井、壁紙) の写真
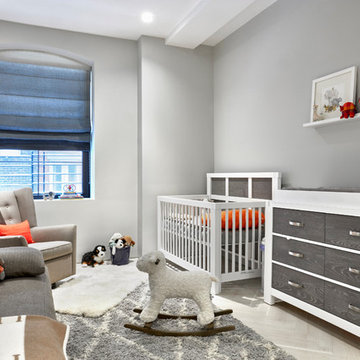
With the nursery, we kept the palette and furnishings sophisticated and neutral, knowing that toys and baby items would add plenty of color and excitement. A daybed functions as an extra bed when necessary. Photograph by Garrett Rowland
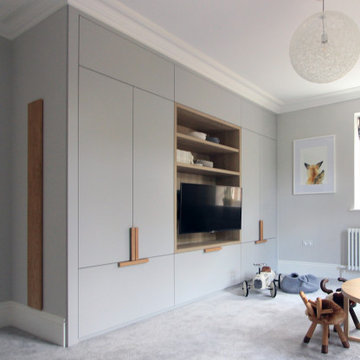
Light and airy play room/ nursery with built in storage, finished luxurious natural materials.
チェシャーにあるラグジュアリーな広いコンテンポラリースタイルのおしゃれな赤ちゃん部屋 (グレーの壁、カーペット敷き、男女兼用、グレーの床) の写真
チェシャーにあるラグジュアリーな広いコンテンポラリースタイルのおしゃれな赤ちゃん部屋 (グレーの壁、カーペット敷き、男女兼用、グレーの床) の写真
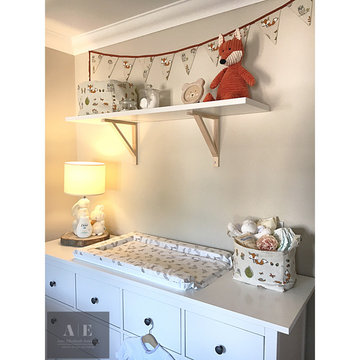
Beautiful Children's Nursery Design created for my clients baby girl. The brief was to create a gender neutral space for the arrival of their baby with a stylish yet practical look and feel. This room was created using high street brands and online vendors by hand selecting items with affordable price tags and stylish features to create a room reflective of my clients personal style.
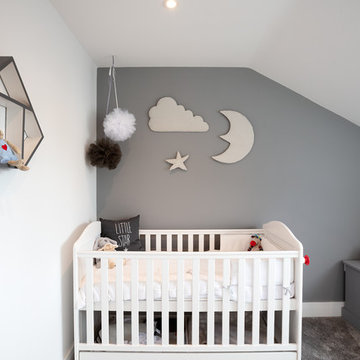
This project involved transforming a three-bedroom bungalow into a five-bedroom house. It also involved changing a single garage into a double. The house itself was set in the 1950s and has been brought into the 2010s –the type of challenge we love to embrace.
To achieve the ultimate finish for this house without overspending has been tricky, but we have looked at ways to achieve a modern design within a budget. Also, we have given this property a bespoke look and feel. Generally houses are built to achieve a set specification, with typical finishes and designs to suit the majority of users but we have changed things.
We have emphasised space in this build which adds a feeling of luxury. We didn’t want to feel enclosed in our house, not in any of the rooms. Sometimes four or five-bedroom houses have a box room but we have avoided this by building large open areas to create a good flow throughout.
One of the main elements we have introduced is underfloor heating throughout the ground floor. Another thing we wanted to do is open up the bedroom ceilings to create as much space as possible, which has added a wow factor to the bedrooms. There are also subtle touches throughout the house that mix simplicity with complex design. By simplicity, we mean white architrave skirting all round, clean, beautiful doors, handles and ironmongery, with glass in certain doors to allow light to flow.
The kitchen shows people what a luxury kitchen can look and feel like which built for home use and entertaining. 3 of the bedrooms have an ensuite which gives added luxury. One of the bedrooms is downstairs, which will suit those who may struggle with stairs and caters for all guests. One of the bedrooms has a Juliet balcony with a really tall window which floods the room with light.
This project shows how you can achieve the wow factor throughout a property by adding certain finishes or opening up ceilings. It is a spectacle without having to go to extraordinary costs. It is a masterpiece and a real example for us to showcase what K Design and Build can do.
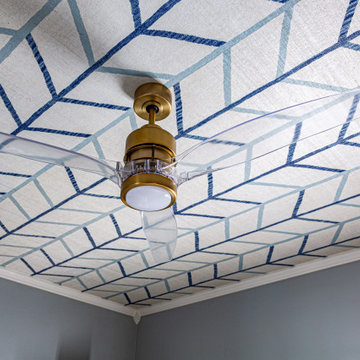
Ooh baby our client is excited and so are we! New room, new kiddo, new accessories, new adventure! Little cutie Carter needs a crib to crash… (so the parents can try to get some sleep)
There’s nothing quite like preparing for one’s first child. From the crazy anticipation to the silliest worries, adding a plus one to the family can be a lot (not to mention the hormones and why do pickles sound SOOO good?!?) Luckily, Paxton Place is more than happy to help! We can’t bring ice cream at 2am (sorry) but we can design a cute and cozy space for you and the baby to bond together.
Our client wanted a modern twist on the classics for little Carter. We chose various blues and whites for our boy; but notice the fun patterns on the ceiling and sheets. There’s a refined minimalist design with the furniture that feels timeless but looks 21st century. Transitioning, a new baby isn’t just for the parents; grandparents have to make room, also. They opted for a more traditional approach for grandbaby number 1. To accommodate, we installed soft lacy curtains and blankets for our special man. There’s also antique plates and mirrors to reflect a more mature design that matches the rest of their home. We loved creating two unique environments, connecting generations to come.
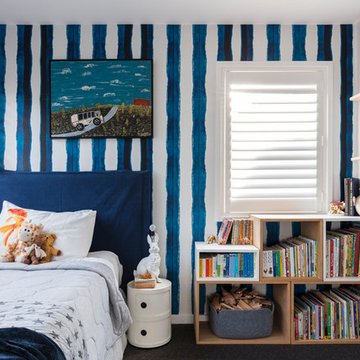
Photographer: Tom Ferguson
シドニーにある高級な中くらいなコンテンポラリースタイルのおしゃれな赤ちゃん部屋 (青い壁、カーペット敷き、男の子用、グレーの床) の写真
シドニーにある高級な中くらいなコンテンポラリースタイルのおしゃれな赤ちゃん部屋 (青い壁、カーペット敷き、男の子用、グレーの床) の写真
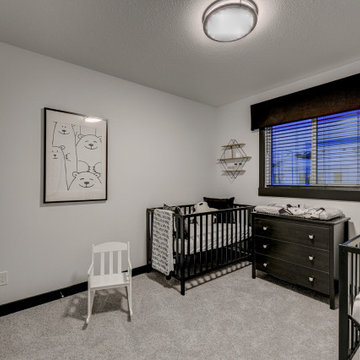
Baby Room Design!
エドモントンにあるお手頃価格の中くらいなトランジショナルスタイルのおしゃれな赤ちゃん部屋 (白い壁、カーペット敷き、グレーの床) の写真
エドモントンにあるお手頃価格の中くらいなトランジショナルスタイルのおしゃれな赤ちゃん部屋 (白い壁、カーペット敷き、グレーの床) の写真
赤ちゃん部屋 (グレーの床) の写真
20
